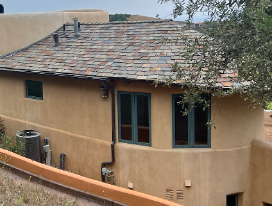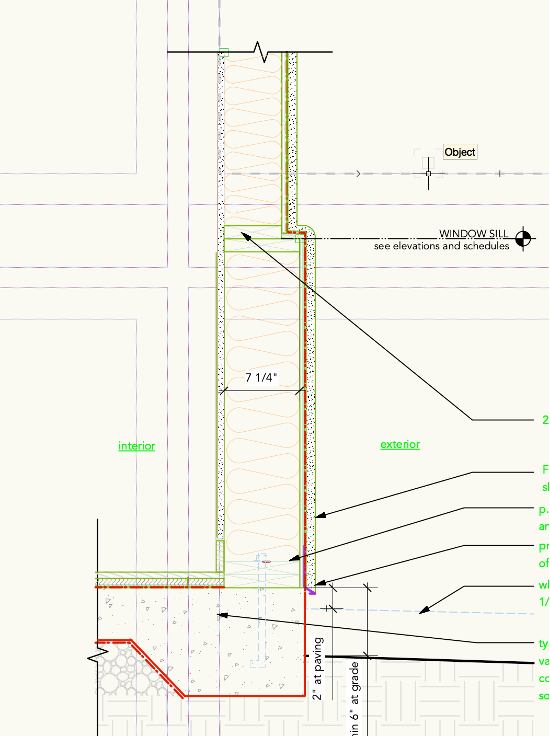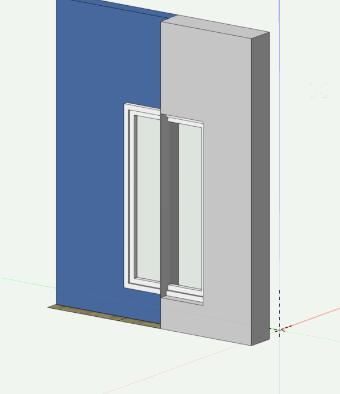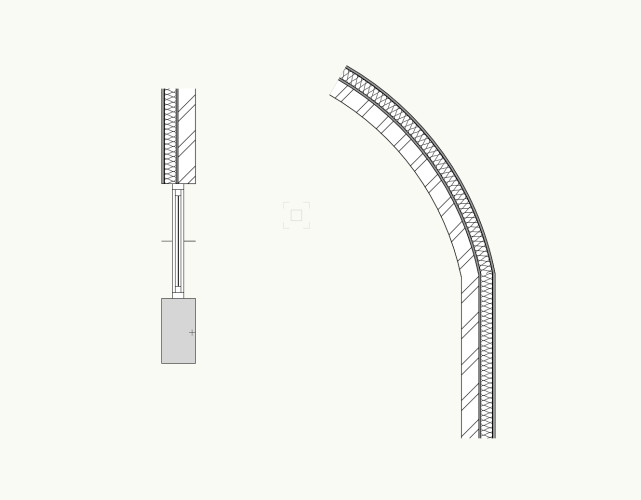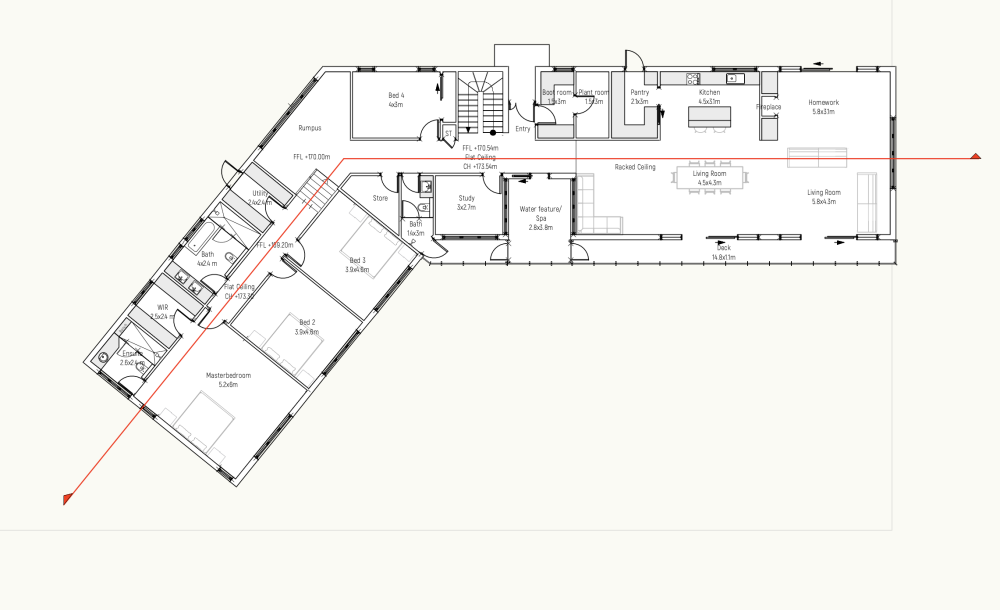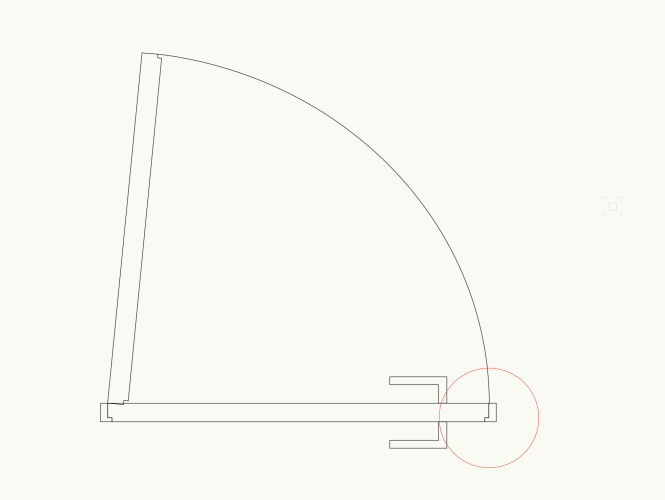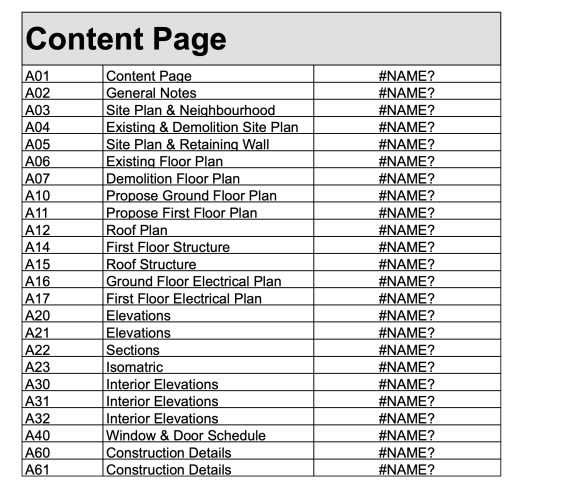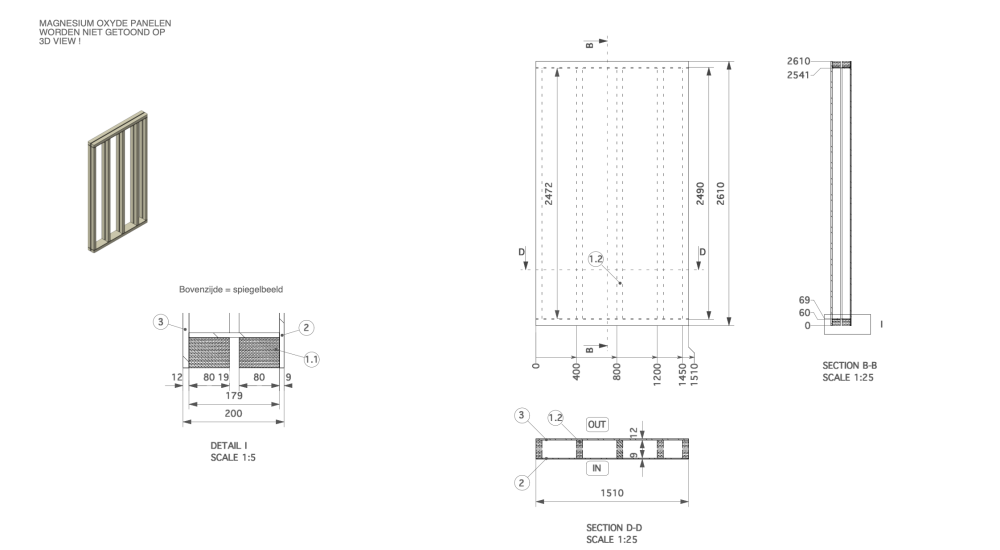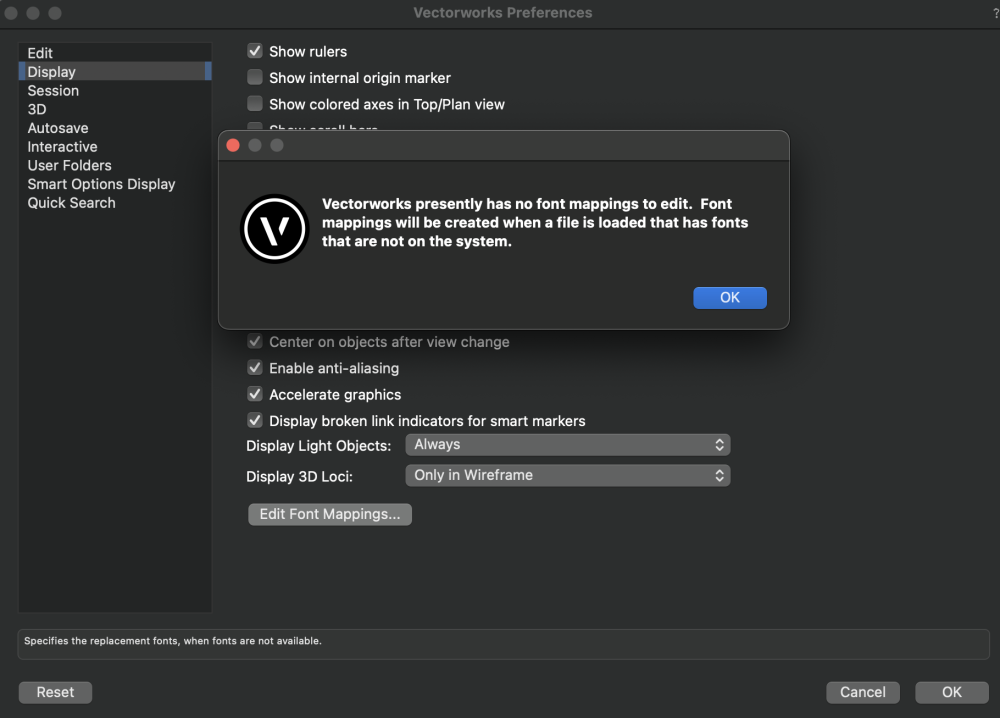-
Posts
145 -
Joined
-
Last visited
Content Type
Profiles
Forums
Events
Articles
Marionette
Store
Everything posted by Rishie
-
Hi Sidney, A few years ago, while I was working with the Vectorworks India team i assisted numerous architects in integrating Vectorworks into their design processes. I am confident that we can also support you in preparing development and construction drawings. Our experience includes over 250+ residential/commercial projects in Melbourne, all of which have successfully obtained planning and building approval. I have sent you a detailed email outlining our capabilities. I look forward to hearing from you soon. Thank you, Rishie
-

Looking for help creating a 3d site model
Rishie replied to bahi@360designstudio.net's topic in Job Board
Hi Bahi, I hope you are doing well. My name is Rishie, and I'm an architectural technologist with 6 years of experience in the field. I serve architects, interior designers, and fabricators by producing schematic and construction drawings. Additionally, I specialize in BIM and 3D modeling, primarily utilizing Vectorworks Architect as my design tool. I manage VCAD Studio, where I lead a team of architects and architectural technologists who assist me with operations. You can learn more about us on our website here: Website: https://www.vcad.studio/ You can reach me via email at rishie@vcad.studio. I'm looking forward to hearing from you. Thanks, Rishie -
it's a 6-story hotel building. We've decided to include stairs in all point cloud files for the building (a 6-story hotel). This will allow us to align all the storeys with the stairs. We hope this approach works well for us. Thanks, Rishie
-
Hi @Tom W., The surveyor has informed me that the point cloud is currently using the Swiss coordinate system, with coordinates ranging from 2'600'000 to 1'200'000 on the grid. He mentioned that if he could change it to a coordinate system very close to 0/0/0, it might be beneficial. As I'm new to point cloud projects, I'm unsure about the specifics. Is this something you can assist me with? Additionally, he mentioned uncertainty about adding a 3D loci in the point cloud system.
-
you are very helpful @Tom W. I'll check with the surveyor if they can include a special 'datum' point with known coordinates in each of the point cloud files. Also, I'll report this as a bug to Vectorworks.
-
Hello @Tom W. , @rDesign and @shorter, I'm facing another problem and need some assistance with it. I've asked my client to divide the point cloud file into six separate files, with each file representing a different floor, ensuring that each file contains fewer than one hundred million points. I've been setting the User Origin to Internal Origin and importing the point cloud with 'Center Import on Internal Origin' enabled. However, I'm now facing misalignment issues with all the floors. When I import all six files separately without setting the User Origin to Internal Origin and import the point cloud with 'Center Import on Internal Origin' enabled, all six floors align properly. However, I'm unable to work on it as it generates vertical lines, as mentioned in the previous thread. Could you please assist me in resolving this issue? Thank you, Rishie
-
Hey @Tom W. I set the user origin to Internal Origin, and this approach yielded better results. Thank you very much. This approach has been very helpful. However, it's worth noting that the .e57 file contains 361,562,352 (three hundred sixty-one million plus) points, and Vectorworks can only import a maximum of 100,000,000 (one hundred million) points at a time. Consequently, I was only able to import less than one-third of the points. I've requested the scanning company to break the point cloud file into three or more files, with each file containing a maximum of 100,000,000 (one hundred million) points. I believe this would enable me to import them fully into Vectorworks. I just want to check if there is a way to import more than 100,000,000 (one hundred million) points. Thank you very much for your assistance
-
Hi @shorter The number of points on the source file was 361,562,352. However, when I set the import percentage to 100%, the number of imported points was only 100,000,000. This discrepancy might be causing me to lose information. Could you please assist me in configuring Vectorworks to import all 361,562,352 points? Your help would be greatly appreciated. Hi @Tom W. I've recorded a short video showcasing the model in Vectorworks and CloudCompare. Just to let you know, when I open the model in Autodesk Recap, I can find more useful information. There, I can delve into the model, exploring floor plans and interior elevations with much more detail. Thank you for your assistance. Scan to BIM.mp4
-
Hello Everyone I’m attempting to import a point cloud file that I received in .ep57 format (around 5.5GB). I know that Vectorworks supports the .e57 file format. However, even when I import the file and set the data import to 100%, I don’t see much useful information in Vectorworks. On the contrary, when I open the same .ep57 file in Cloudcompare or Autodesk Recap, I can access more valuable information about the scanned model. Can anyone assist me with this? Do I need to request the point cloud file in a different format? Please let me know if I’ve to send more information to diagnose. Best Regards, Rishienathan R J
-

Grey layers not publishing to PDF as grey
Rishie replied to Matt Hagen's question in Troubleshooting
Hello everyone, I'm using VW 2024, and when I set the 'grey level for greyed layer and classes' to either 1% or 100%, I don't see any changes. Regardless of what I set, the exported PDF reflects the same in the viewports/sheet layers. Is this a bug, or am I missing something here? I have attached two PDFs—one with the grey level set to 1% and the other with the grey level set to 100%. Thanks, Rishie20240131 Schaffer 1%.pdf20240131 Schaffer 100%.pdf -
is there any better way to create symbols within which text would remain upright when the symbol is rotated? I checked the above messages but could not find a solution
-
Hi Kelly, It's nice to meet you. Yes, we do and I've emailed you the details with our portfolio and pricing to your email address. Looking forward to collaborating with you.
-

Seeking Architectural Technologist/Drafter
Rishie replied to York Brooks Design's topic in Job Board
Hi Kelly @York Brooks DesignI've emailed you the details -
Hi Pat, I decomposed the viewport, but it still isn't showing in the referenced file. Additionally, the decomposed file always has crop set to visible. Is there any other workaround for this issue? Thanks, Rishie
-
Hello I'm experiencing issues creating a site model with the attached DWG file. I've tried multiple times, but Vectorworks crashes every time. I'm using Mac OS 13.1 (22C65) and Vectorworks 2023 SP4. Could you please look into this matter and let me know if there's any possibility of generating a site model from the 3D polygons in the DWG file? 1480 MCR Site Plan Test.vwx I've imported the DWG file to the scale, tidied up the geometry and gave it a try. I selected only the major and minor contours using the select similar tool, but the software still crashes. VW Site Model issue.mp4 I've attached a screen recording and the Vectorworks file with the tidy contours for you to look over. Thank you, Rishienathan RJ Thanks in advance.
-
Hi, I would like to create a wall with a thicker bottom that transitions at the window sill level. (Please refer to the attached image for reference.) What is the best method to achieve this wall type in Vectorworks? Also, is there an option to give the cladding a rounded edge instead of a sharp one, as shown in the screenshot above?
-
Hi, In a renovation project, I need to insert a window between an existing wall and the proposed wall. What is the best way to accomplish this? I should note that I will also need to generate interior and exterior elevations from this model. Currently, my approach involves creating an extrude with the same width and height as the window, matching the thickness of the wall. Then, I remove the wall portion using the AEC>>wall recess option for both walls and finally insert the window. However, this process creates a visible line in the model, which looks strange in 3D(attached screenshots below) . To address this issue, I plan to draw a white line on top of it in the 2D elevations to cover it up. Is there a better way to handle this situation? Please let me know if you have any suggestions or recommendations. Also, in one of the projects I'm currently working on, there is a curved wall followed by a straight wall. I need to insert a window between these two walls, and I'm encountering the same issue as before. If there is a better solution available, please inform me. Your assistance would be greatly appreciated.
-
I would like to create a section viewport with a different angled cut, as shown in the image below. Could someone kindly suggest the best workflow to accomplish this? Thank you in advance, Rishie 🙂 I
-
Can anyone suggest how to create a door Jamp similar to the above image? FYI, I've also got access to WinDoor tool Thanks in advance
-
How to create a worksheet extracts the selected sheet number, title and revision number. Also, if I update the sheet number or revision data it should update the worksheet with the updated information. Is there a way to achieve it? FYI, i used "Tools>>Reports>>create sheet list" to extract the above worksheet but that's not connected with the sheet data. So i've to update them manually every time whenever i adda revision cloud.
-
Some of my consultants are using AutoCAD and I’ve to send them my drawings. In my drawings the site plan I kept as a key plan with a 1:1000 Scale and then zoomed to a floor plan of 1:00 Scale. To avoid the issue, when exporting to my consultant I’m removing the key plan for the sheet layers to avoid scale issues. For consultant, there are good with that. Some of my clients want DWG for their backup, I’ve found the same issue with them too. For example, one of my clients is a fabricator. He asked for the output in the dwg file and I’m unable to send it to him because of the scale issue. I’ve attached the sheet for your reference which has a different viewport with different scales on it for your reference. @shorter I'll tick 'export Viewports as 2D graphics in Modelspace' and see if this solves the scale issue, Thanks!
-
Thanks Elite, while i delete the font and copied it from my colleagues machine it's solved. I have checked with all the machine and now the font size is same everywhere. Answering your question: Question: Is part of your screen shot above (the Logo...) from a separate file, or is it from a font initially assembled / created in something other than VW ? Response: It's a title block created in Vectorworks. Thank you very much!
-
When I export a sheet layer which has multiple viewports with different scale. For example: Reference layout in 1:100 2 Detail viewports in 1:5 One detailed elevation at 1:15 The DWG files go out of scale. When I keep all the viewports in a sheet layer to the same scale, then it works fine. Is there a way to resolve it? Regards, Rishie




