-
Posts
398 -
Joined
-
Last visited
Content Type
Profiles
Forums
Events
Articles
Marionette
Store
Posts posted by Ross Harris
-
-
- Popular Post
3 hours ago, JuanP said:in a supporting library
By 'a' are we talking about one library? This/these should have the highest priority to revise - its insane that we are limited to 3 cores when AMD and Intel are going core crazy in their desktop CPU's to get around the fact that they can't increase speeds due to temperature and fabrication issues. At least AMD have some respectable base clock speeds - Intel's are terrible at decent core counts and both seem to only want to publicise their boost clock speeds for one-upmanship - intel being the worst again and bad for macs..
It becomes a real problem upgrading when other applications you use have no limits and the main one you use is still dragging the chain making your purchasing decision potentially degrade the performance of other apps because of the core/single core clock speed trade off.
-
 5
5
-
bumpity bump bump...
-
On 5/31/2019 at 4:51 AM, Tom Klaber said:
I love it - my partner thinks it is annoying
Lol like JJ Abrams films... some hate but I love a good ol’ flare - it’s kinda become his thing!
Awesome renders - will have to get the demo... the Twinmotion integration (if it happens) could be a while... 😕
-
- Popular Post
- Popular Post
-
-
Any news on the live sync plugin?
-
@jeff prince Glad to help 👍 BTW - that looks really cool!!
-
 1
1
-
-
Is there a tag function that can report the length of a line? Bracing in NZ is represented on a plan view by a dashed line along a wall (between other walls and windows/doors) and the length of each line equates a a figure representing bracing units. I've made a tag that will pick up the line name and sequentially number the braces, but I need it to pick up the line length... is this possible?
I have a worksheet schedule that can report the line (via class), brace type (via attached record) and length - but I can't get it to automatically sequentially number the line entries...
-
Piece of cake!
In the site file, go to View>Create Viewport - when the 'create viewport' dialog opens, go to the layer drop down and select your site layer.
The 'select viewport source' dialog box will open - select the 'external document' radio button, then click 'choose' and browse to your building file.
Once selected, Click OK and that should be it 😀
It will help immensely if the building ground floor has been modeled at a z height of 0 upward - you'll need to lift the building model once imported to the site model file up to the correct level relating to the site mesh - the finished floor level will be in the OIP whenthe referenced model is selected.
-
 2
2
-
-
What would be awesome is if you could select the scale manually - so you could have an A1 scale bar and an A3 scale bar on the same page and be able to place it on the sheet layer rather than inside the annotation layer, so you don't have to keep adjusting its position if you move the viewport...
-
 3
3
-
-
I've been building my machines since I bought my first machine from a shop in 1999 for writing and recording music... when my friend (and my band's bass player) ripped the side off it it was completely de-mystified.. this big case had hardly anything in it...
I few years back I worked for a small structural engineering firm (the PC's were built by an IT company) who wanted to roll out Revit; my machine crashed every 1-2 hours (they blamed the software (cos it ran AutoCAD OK). I'd had a guts full of this after a week and informed the boss I was looking inside (he freaked out) - as I expected all budget parts, but the company assured him it was up to spec. To his credit he let me build a machine for Revit and it never crashed again... so I ended up building a few more and we never had any major PC problem while I was there (the network and appalling server install is another story... 😲)
I guess my point is if you can find a company that will build a machine to your spec so that you know exactly whats in them will enable upgrading with better CPU's (socket/chipset allowing), more RAM, new video cards etc - it'll absolutely cushion the massive cost in doing a full system upgrades if they have upgrade tweaks. I've used nothing but Corsair (PSU, Ram), ASUS & Gigabyte (mainboard), either ASUS, EVGA or Sapphire (graphics) & Dell monitors for around 10 years now and the builds have been rock solid. With more stuff directly on the mainboard (wifi and bluetooth etc) driver issues are virtually non existent now and I can pack it into smaller cases. This is where vendors like Dell etc will change things based on profit margins - they might sell a grunty machine, but it might have a budget motherboard chipset bottlenecking the GPU... these specs are really hard to get out of these companies and why I'd totally avoid them.
Apologies for the spiel - hopefully there's something useful in it 😁
-
 1
1
-
-
Nothing for Linux as far as I know 🤔I sit on the bleachers watching the linux world..occasionally checking out a release
-
On 4/11/2019 at 10:22 PM, zoomer said:
Heavily miss SPACEBAR Preview,
There's a free app in the Microsoft store called quick look that does just that 👍
-
 1
1
-
-
Bump.
@Jim Wilson is there anything official on Structural Tool issues? Great tool on paper but completely unusable... especially in polyline insertion mode
-
 2
2
-
-
On 6/12/2014 at 11:26 AM, BG said:
In NZ, the convention is your option 2. The arrow points towards the hinge side.
And to make it more confusing in NZ.... my Nulook windows (NZ aluminium window manufacturer) architects manual has all the windows like the left example!
-
Ohh its such a frustrating and rigid piece of expensive rubbish... Where to begin... Site modelling is practically nonexistant, every thing you model to reuse has to be a 'family' - these have preset parameters of what it can be called and classed as that are fixed (unlike VW classes where you make your own), no window tool (again needs to be a family - and to be useful made parametric - this is HOURS of work), it will say it can't do a certain thing you want it to do and not tell you why - just throws up cryptic error windows, free form modelling is arcane (massing even more so!) and hits PC performance, working in 3d was next to impossible (but I think they've gone some way to making it easier), so many more things...oh and cost😱
Even though VW has its fair share of issues and weird ways of doing things, I love it so much more than Revit or Archicad. Plus this forum - its one of the best I've found for product support, company interaction, sense of community and users voices to improve the product.
@Acip79 I stopped using hatches long ago - it was time consuming and fiddly. I build my components with textures with no hatches (i get them from here most off the time) and then create my viewports when I make up the sheet sets. If your computer isn't that powerful, you can do some lower quality renders or use Open GL for background rendering to see what the output like is to save time, then make them higher quality for the set that goes out. I always use hidden line without hatches to give the background render a nice edge.
-
 2
2
-
-
12 hours ago, line-weight said:
Doing elevations in RW must make it rather tedious each time you update them and have to wait for however long!?
Around 30 secs for the elevation in the screenshot in my post with a 12 core Threadripper. Sheet layer dpi is set to 200 - I've found it to be the best trade off for file size vs. clarity. Revit does what I generate now on the fly and in live viewports that you could zoom in and would be super crisp - this was my biggest beef when I switched (still is...). This is the main reason I can't consider a Mac, I'd be rendering forever and would not help my coffee intake at all...
I do so much of the design in 3D I only ever create elevation viewports when I'm ready to publish the plans - it forced me to be more disciplined with classing and setting up a structure that is quick to turn on/off what you need (especially when clients make changes 😡) in order to do one render pass through my two elevation sheets.
The clients seem to like the output - so that's all that matters to me and I can go get a coffee 😁
-
-
If you ungroup the imported (or you can drag and drop) vector based PDF you’ll have all the line work. You’ll find you will have to ungroup it a few times to get there.
-
 4
4
-
-
8 hours ago, rjtiedeman said:
Good news Mac OS 10.15 coming Sept 19. They are looking for a name.
-
 3
3
-
-
Ditto for 3dConnexion - can't live without my Spacemouse on the left!
-
Used and abused the mx570 trackball for years... upgraded to the MX ergo - has a tiltable body and is even more comfy 😁
-
The data tag has sooo many potential uses that can also clean up areas that are inflexible - like property line dimensions and bearings. Can the current system that places a label dead in the center of the boundary line segment be fully replaced with the data tag? This could allow for multiple units (or other customisations 😀) in the tag and where you have a group of short boundaries, allow for placement off the line with a leader line to the boundary segment so you don’t end up with in an unreadable mess and/or having to hide them (then some council numbskull will declare that every boundary dimension must be shown.... even if it’s totally irrelevant 🙄).
-
 1
1
-
-
@Nikolay Zhelyazkov that would be absolutely awesome 😁👍



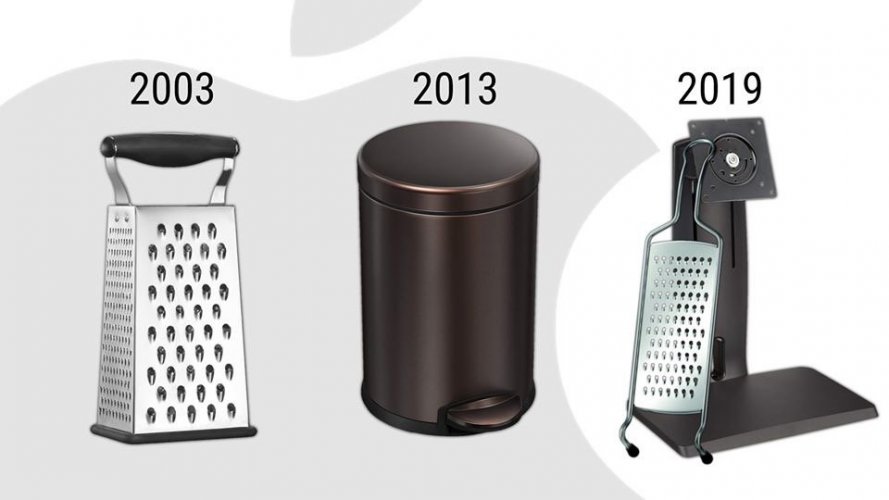


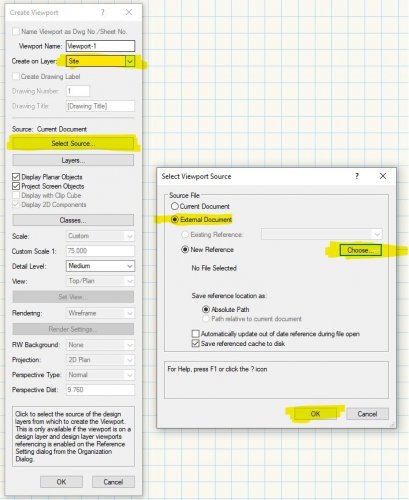
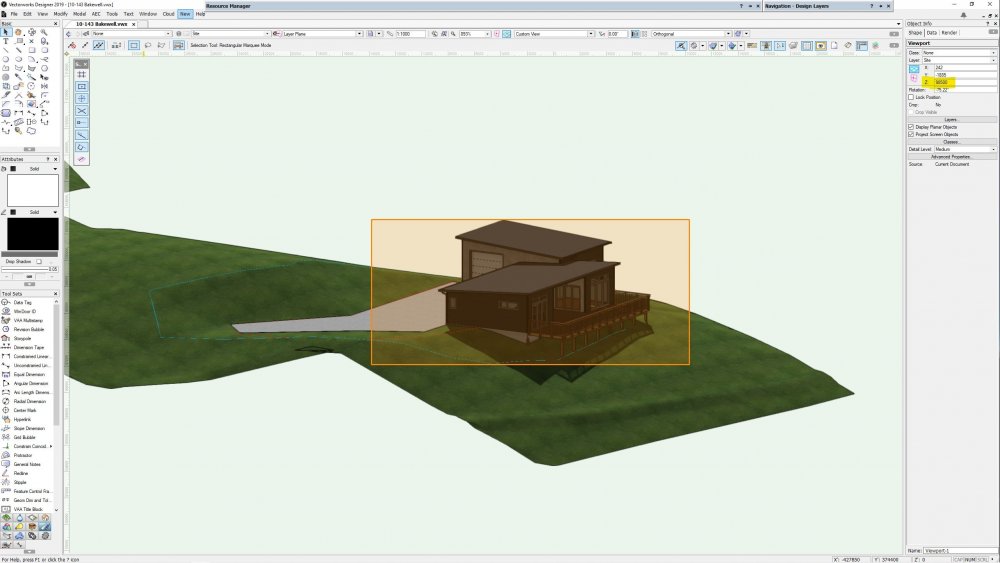
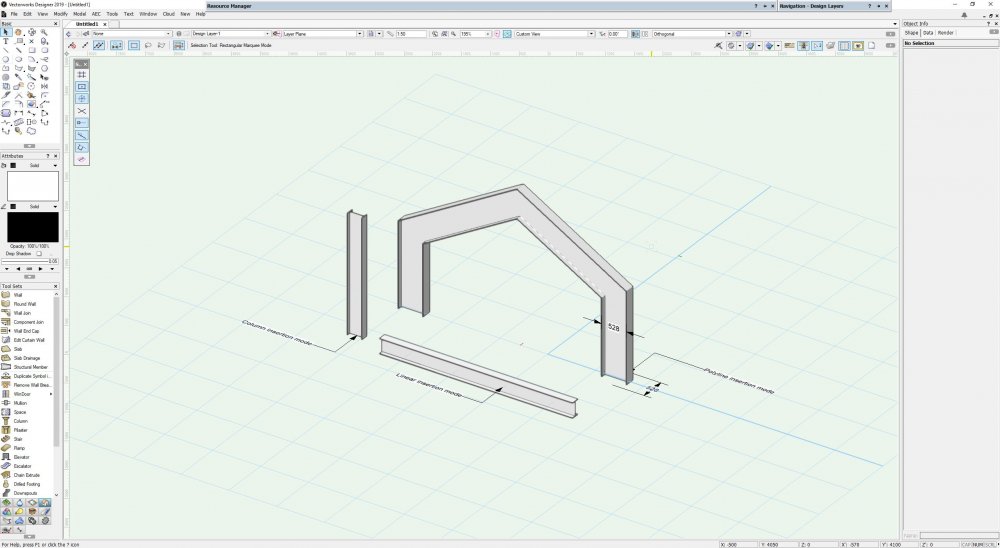
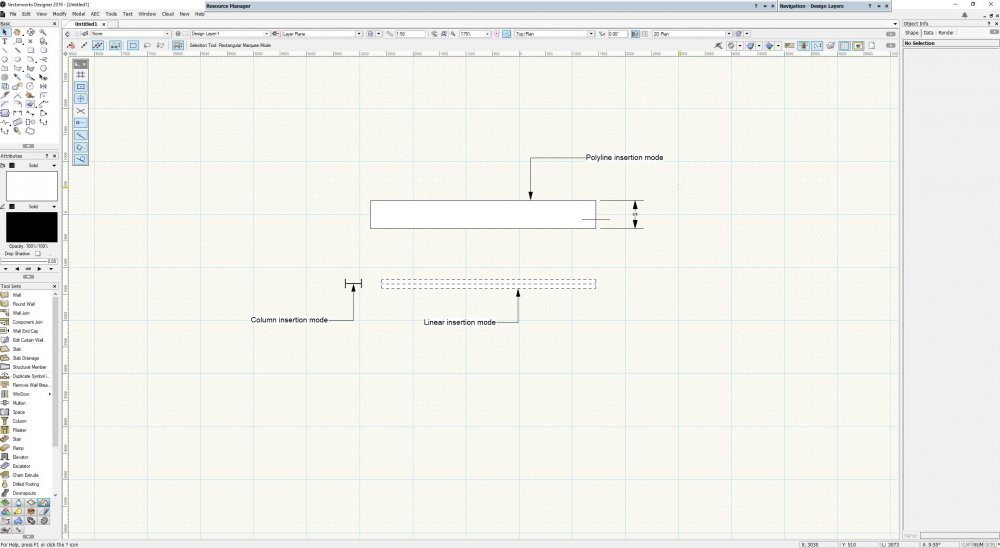
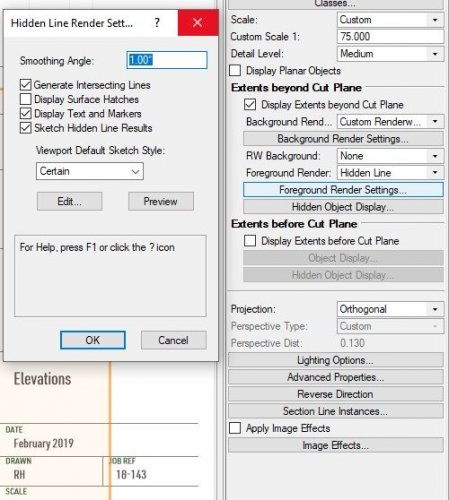
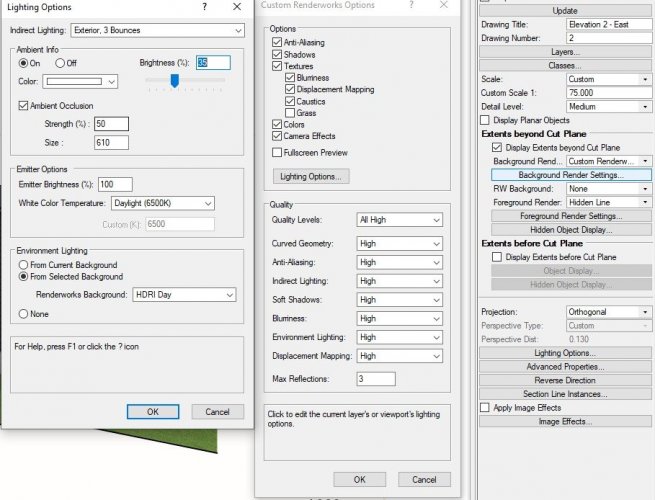
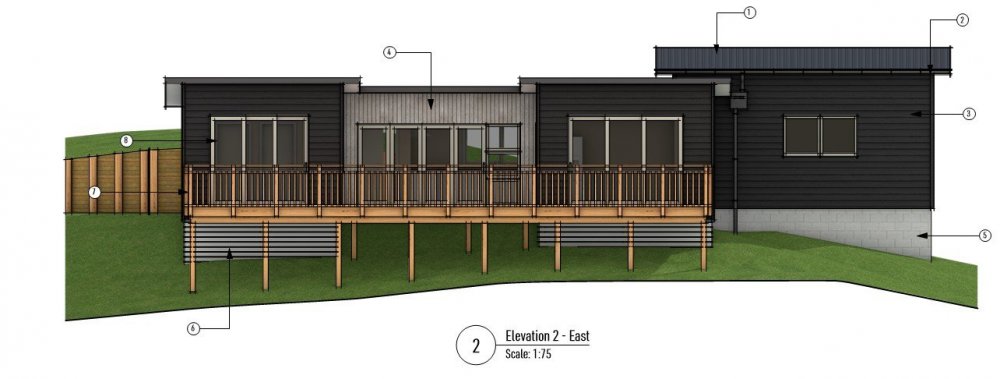
Stair Tool Rehab for 2050
in Wishlist - Feature and Content Requests
Posted
Feature request.... allow to vote more than once!