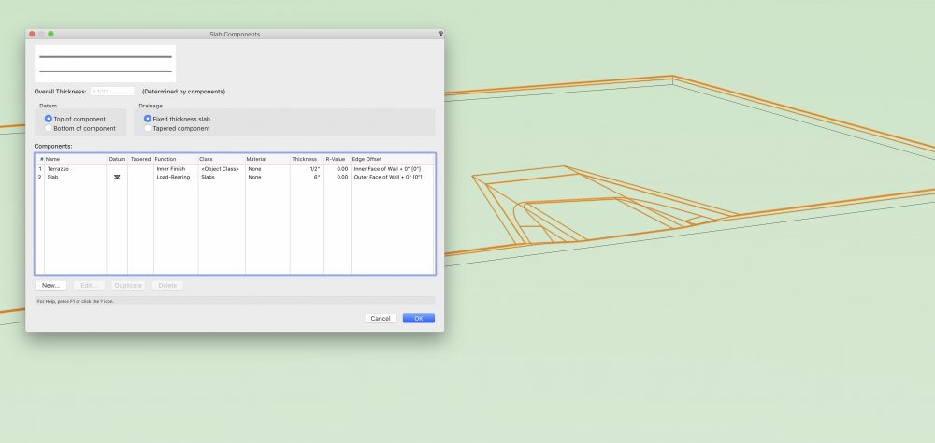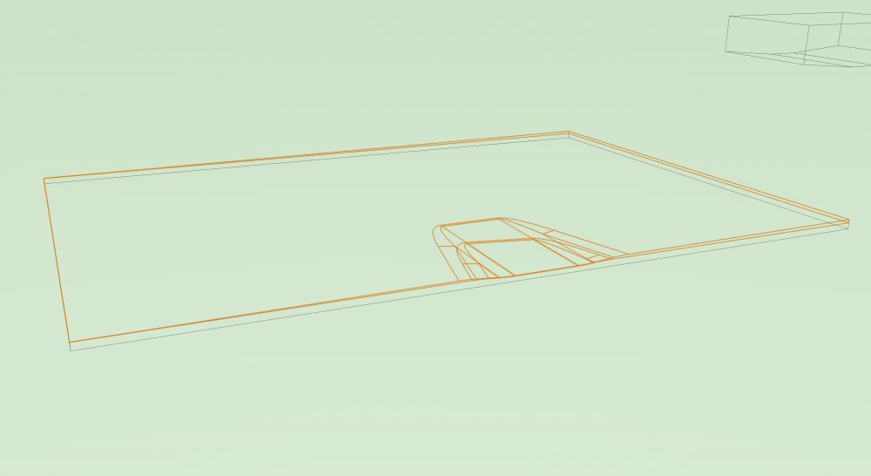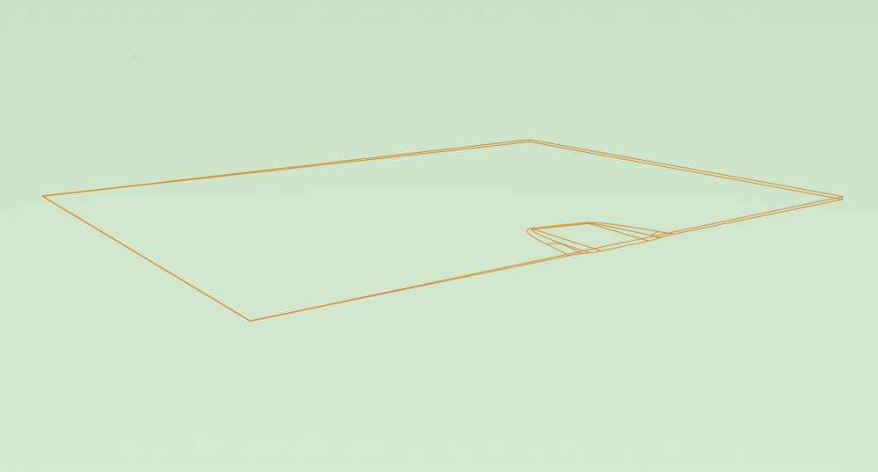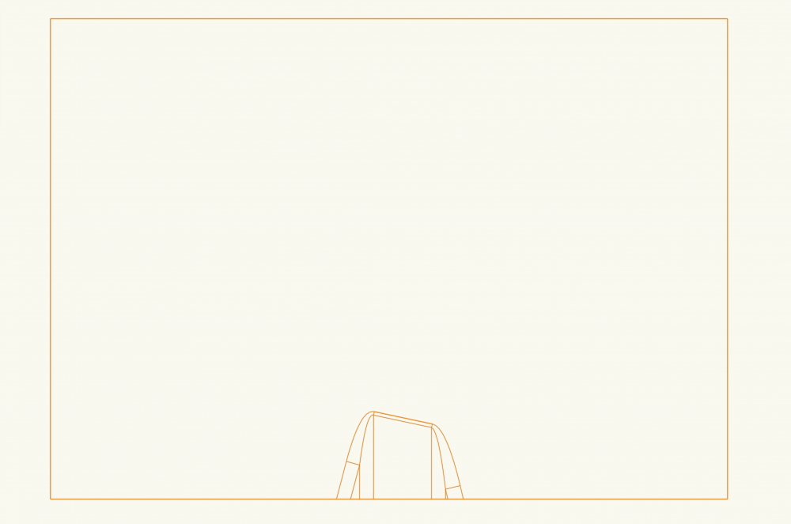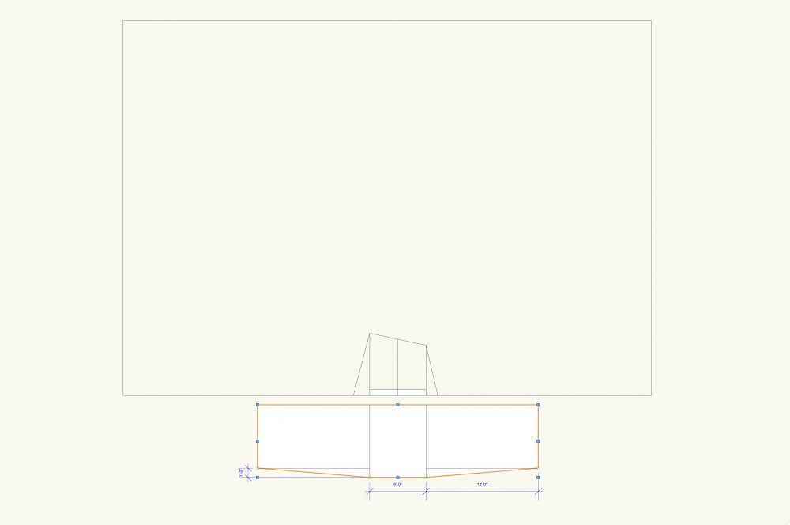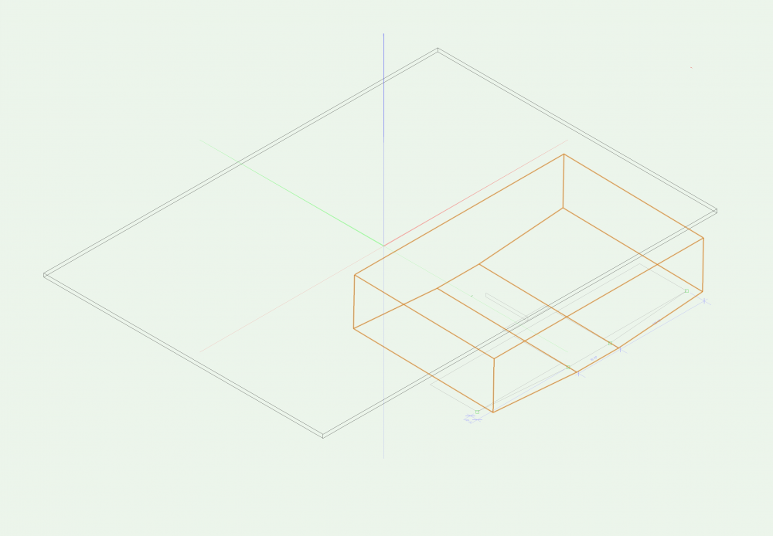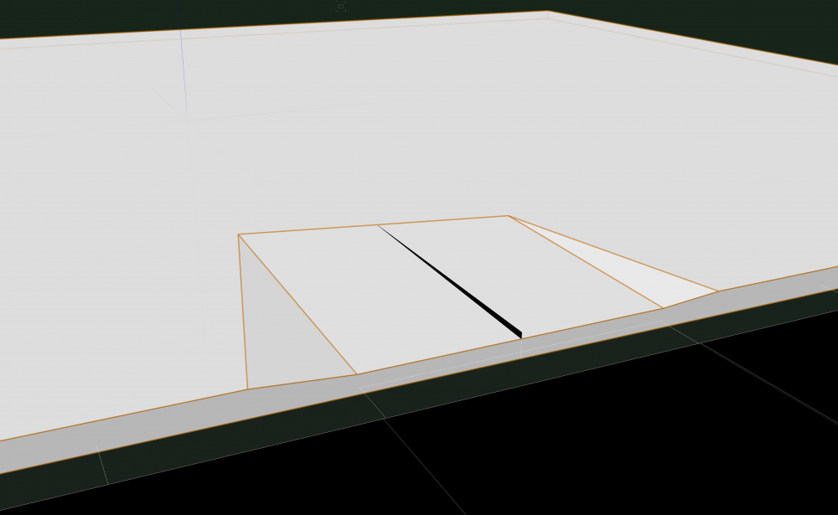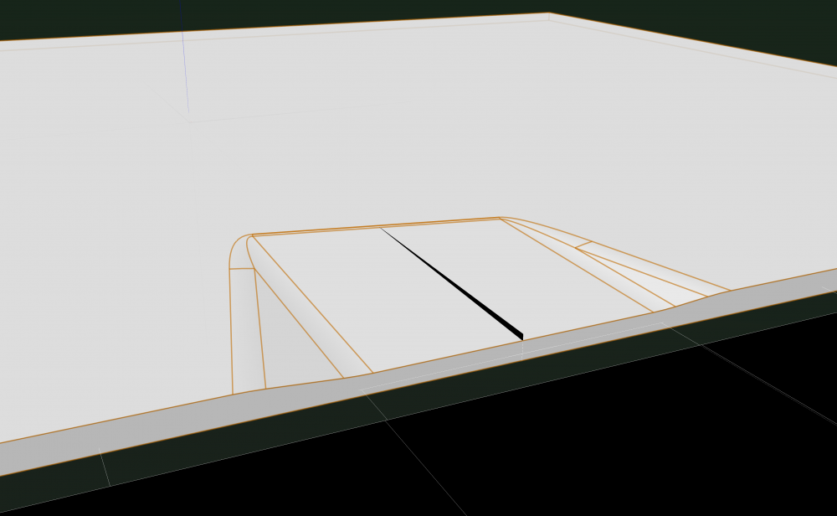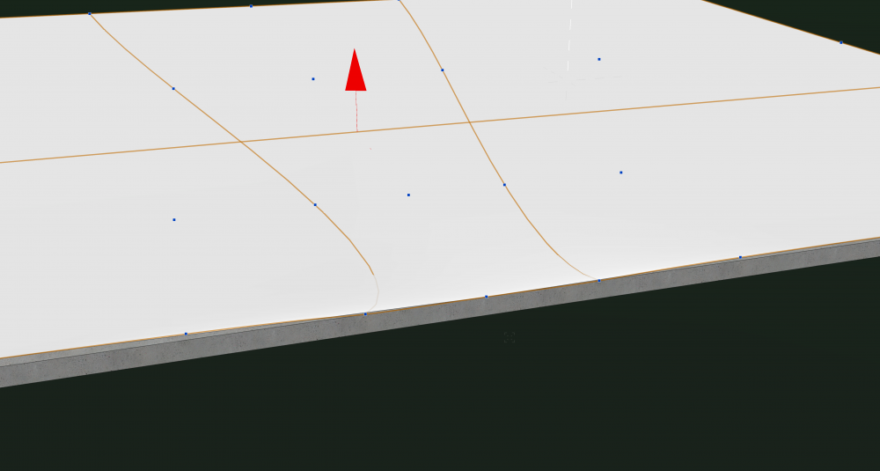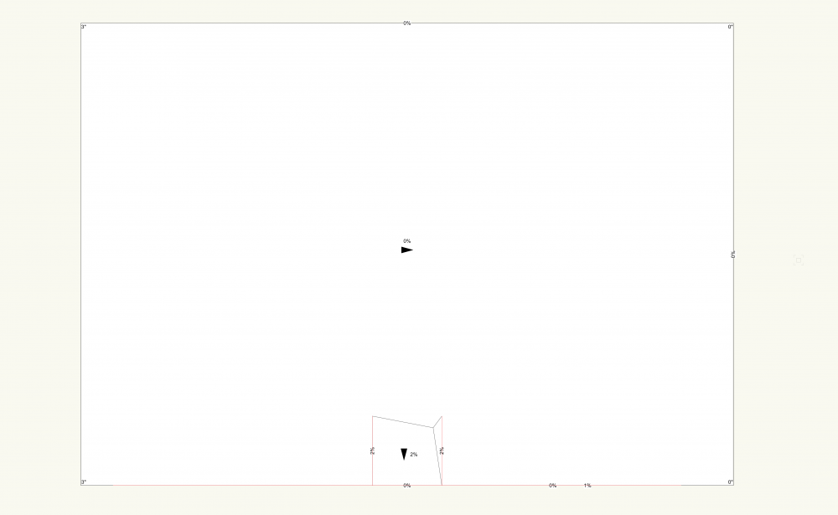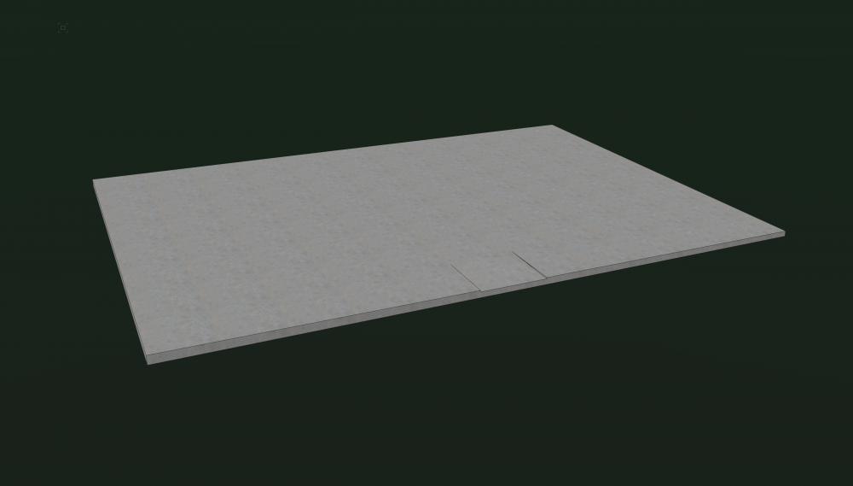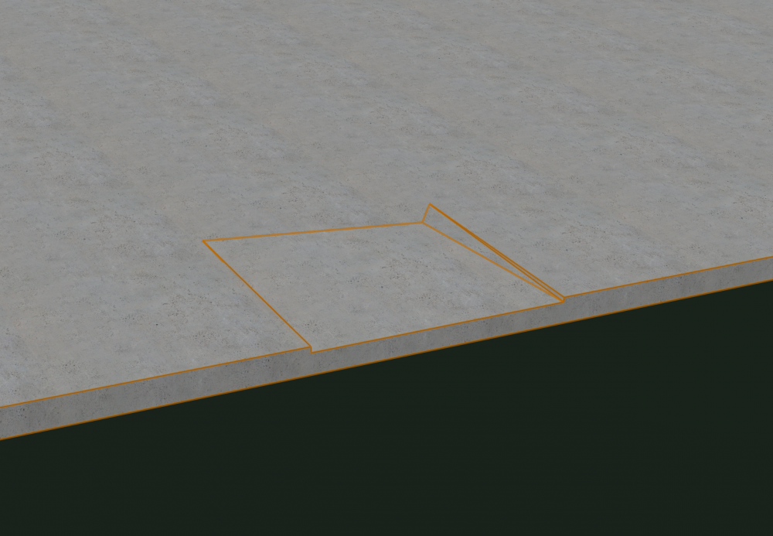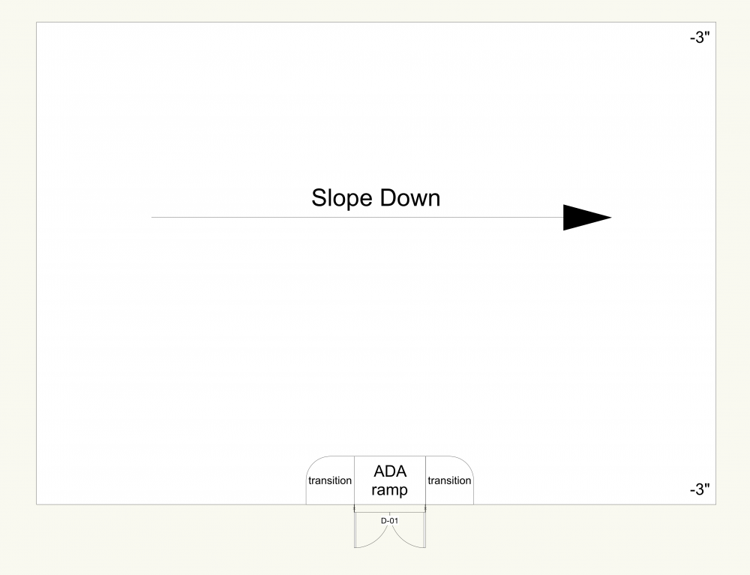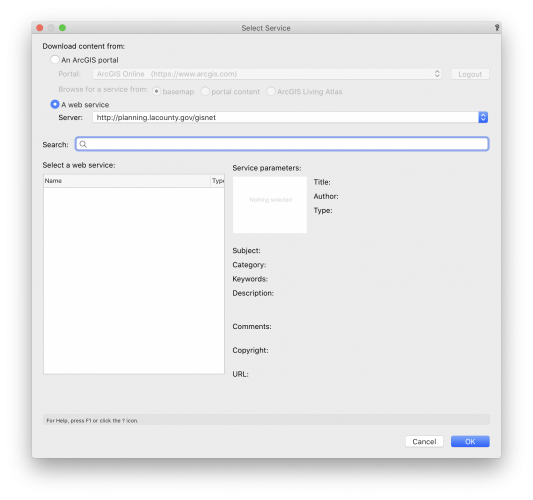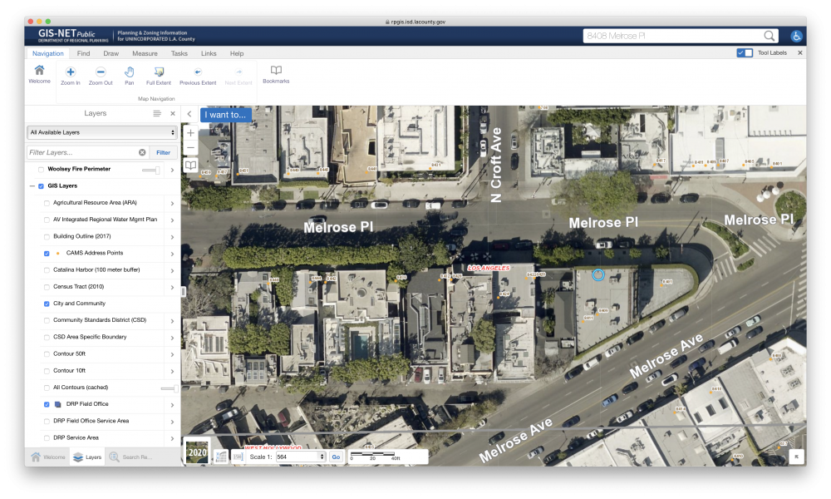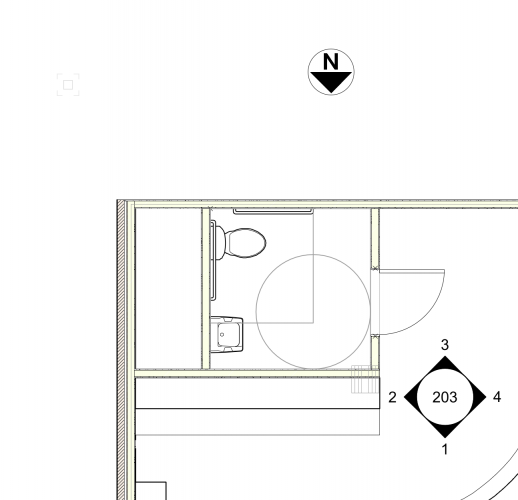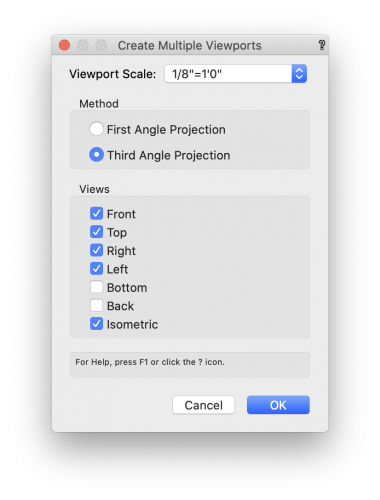-
Posts
3,808 -
Joined
Content Type
Profiles
Forums
Events
Articles
Marionette
Store
Everything posted by Mark Aceto
-
-
Getting warmer but I'm stuck logically... I subtracted the 3D solid (ramp object) from the new slab, and filleted the edges, which converted the slab to a fillet. Now, I could just repeat this step for a 3rd slab object but what I'd rather do is add the epoxy terrazzo component to the 2nd slab. But I can't because it's a fillet. If I remove the fillet, add the component, and then reapply the fillet, it will scrape out the thickness on the edges...
-
-
@Tom W. thanks! I really need to remember to explore the AEC commands for modifying slabs, walls, etc. Couple questions: Whenever I fillet or chamfer a slab, that (sort of) converts the objet to a filet or chamfer (which I can remove later but why would I?) Is there a better way of managing this, so I can still see all of the slab attributes? How would you approach the self-leveler for the layer on top (1/8" thick minimum at the high end of the slope)? I need that to follow the slope of the top of the slab on the bottom, and be level on top Epoxy terrazzo layer sits on top of the self-leveler (1/2" thick) All layers follow the countered surface of the ADA ramp The nice thing about the vapor barrier is that I can add a component to the slab which is pretty sweet!
-
OK finally got the slab by straight up modeling with Subtract Solids, and all the edges filleted! Next: Add self-leveling epoxy sand layer Think I'm going to have to subtract another solid for the self-leveling layer Then reuse and subtract the same solid for the ADA ramp again Add 1/2" thick epoxy terrazzo layer Hoping I can extract face and extrude 1/2" I don't think draping the surface can have thickness, right?
-
-
-
Just tested it, and it works fine for me. Keep in mind, you have to assign those classes in the tool Settings before creating the object (like any other tool mode settings). That said, I wish it was easy as auto assigning parts classes in the Spotlight (Landru) tools.
-
I haven't totally given up on the Slab Drainage tool but I'm hoping to accomplish: Sloped slab (3" lower at one end) Sloped ADA ramp at front doors (4" rise over 48") Sloping up on the sides as well Self-leveling layer of epoxy sand fill, starting at the high point of the sloped slab I am in no way married to using parametric architectural tools. I am 100% open to modeling these components from scratch. I'm really just stuck with the best way to get this done. I've been trying to use an Interpolated Nurbs Surface but it keeps resetting to a standard NURBS Surface. The Slab Drainage may work for the slab if I can figure out how to edit / reshape the ADA ramp / transition. The self-leveler seems like it might be a subtract solids command (subtract the sloped slab) but then I still have to carve out the ADA ramp... Ironically, the slab drainage tool Tapered feature does the exact opposite of what I need. I'm almost at the point of creating a DTM with site modifiers to model these slab / flooring components... Lastly, I have to add a few other layers like a vapor barrier and top finish (epoxy terrazzo) but those seem more manageable.
-

2020 Teaser Tuesday - GIS Improvements - Vectorworks 2020
Mark Aceto replied to JuanP's topic in News You Need
@Vlado I'm able to add the service with https://cache.gis.lacounty.gov/. I'm also able to browse the services at https://cache.gis.lacounty.gov/cache/rest/services. Beyond that, I can't really get anywhere from within VW. Every setting I try, I'm just looking at a blank page. -

2020 Teaser Tuesday - GIS Improvements - Vectorworks 2020
Mark Aceto replied to JuanP's topic in News You Need
@Vlado I'm having a hard time finding high res imagery with street labels. ArcGIS is useless. How do I ass a city URL like: http://planning.lacounty.gov/gisnet Whatever I'm doing seems to not be working... -
Didn't realize that was still a thing in 2021. Anyone know the top causes of corrupt viewports, so I can avoid them?
-
@Dave Donley I'm very excited to try Project Sharing with VCS, so I can finally get rid of Dropbox once and for all!
-

Workspace Editor Wishlist Items
Mark Aceto replied to E|FA's question in Wishlist - Feature and Content Requests
@Matt Overton I've actually been entertaining the idea of training myself to use a left-handed mouse, so I can smash UIOP with my right hand.- 22 replies
-
- workspaces
- workspace editor
-
(and 1 more)
Tagged with:
-
I almost don't want to ask this question because of the rabbit hole of redundant troubleshooting but here goes... Suffice to say I have checked every single container class, wall style attribute, turned off component classes, and on and on and on... and yet, I cannot override wall classes in any way shape or form. Not the container classes. Not the component classes. All class attributes are set to use at creation. My only guess is that it's the materials nested inside the components that are somehow persisting even when I have the component classes set to invisible. I'm beyond frustrated, and ready to go back to using data viz (which regenerates that useless legend every time).
-

Interior Elevation Viewport - N S E W
Mark Aceto replied to Mark Aceto's topic in General Discussion
I think I was just confused because the arrow in the marker is pointing in the opposite direction of the view (unlike a section line which correctly points in the same direction that it's facing). The N arrow is pointing S but the VP section is facing N, so I'm actually good. Yes, it is a bit of an idiosyncratic tool, and it's annoying that it has to live on the DL (among other things). -

Interior Elevation Viewport - N S E W
Mark Aceto replied to Mark Aceto's topic in General Discussion
@Tom W. I tried that but it still gets NSEW wrong—just with different numbers. -

Interior Elevation Viewport - N S E W
Mark Aceto replied to Mark Aceto's topic in General Discussion
Also why is the command / object called "elevation" when it's actually sections? -
It's been a long day, so I'm gonna ask the dumbest question in the forum... How do I edit the marker numbers so that North is North, South is South... and so on? In the screenshot below, the marker thinks N is 3 but it should be 1:
-
@zoomer thanks for the best practices--that's what I needed to know!
-
Honestly, by adding a layer instead of using a clip cube, I can get the job done with 3 clicks, and only use sections when I'm actually sectioning. I hate adding layers for the DWG folks on my team but this is the baseline to beat.
-
Compared to adding extraneous layers, classes and symbols purely to control visibility, then yes. I have to export DWG's for collaborators, so I try to keep the file as minimalist as possible for everyone on my team. Also, if you don't want to use tags, then don't (they're optional).
-
Exactly.
-
@line-weight yes, that's exactly what I'm hoping to accomplish. I like the symbol solution. I think someone else had requested the ability to Tag objects (vs classes and layers) for filtering. Really, any way to to slice and dice the model without overcomplicating it with redundancy (especially when exporting DWG's to collaborators).
-
@Selin interesting that DXF didn't make the list as that's the only file type I've had success with (imported all objects, lightweight) I'm going to send you some files, so you can see what I'm talking about first hand. Also, Simplify Mesh is not an option for me on this project because it changes the shape of the objects that are being fabricated. I have been converting to generic solids when possible but I haven't noticed as much of a benefit as I'd hoped.



