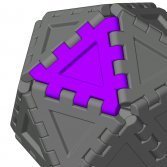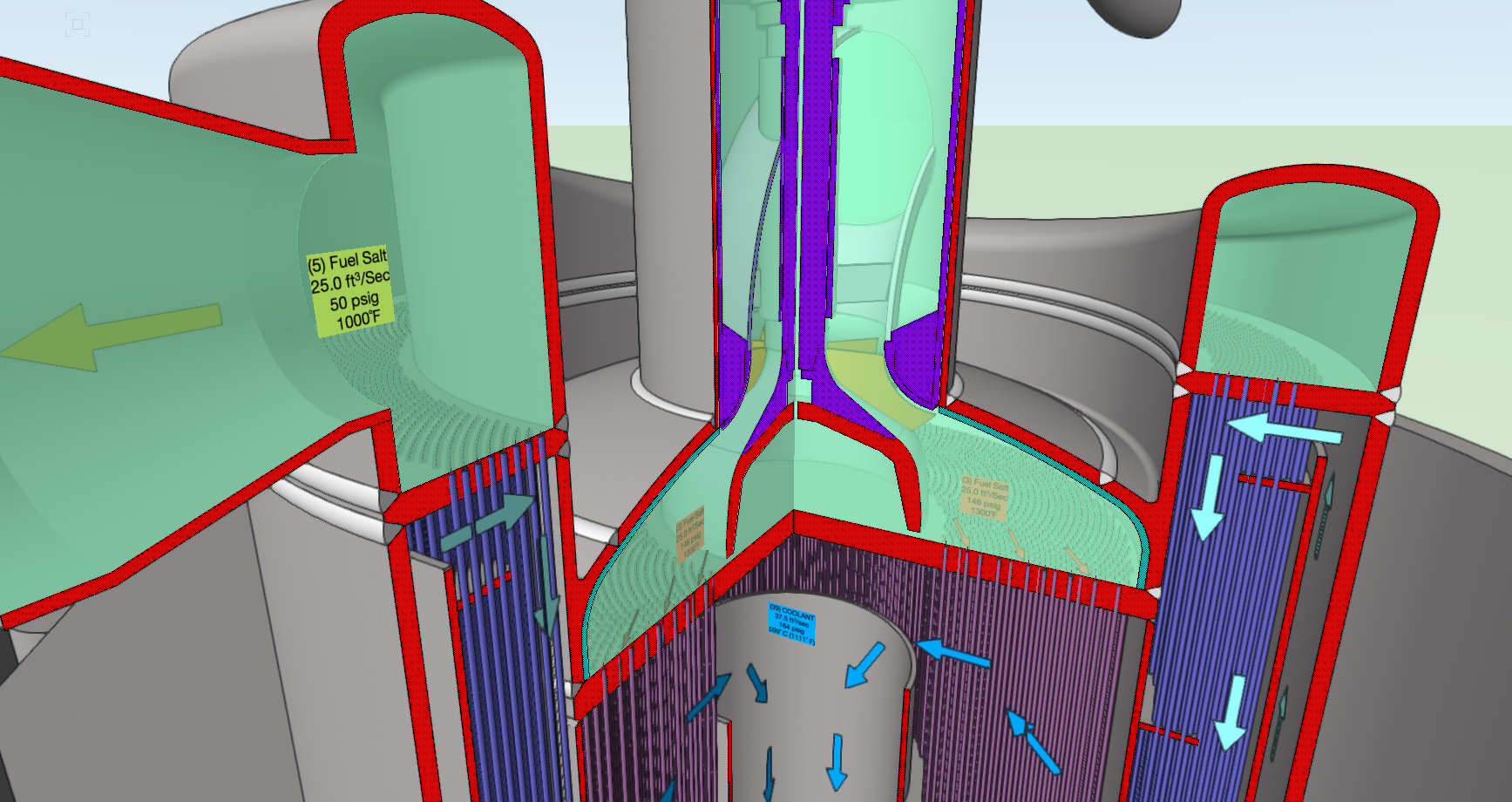-
Posts
2,048 -
Joined
-
Last visited
Content Type
Profiles
Forums
Events
Articles
Marionette
Store
Everything posted by digitalcarbon
-
im not sure what you mean. have your tried making your title block a symbol?
-
islandmon, thanks for the information. are the plywood patterns the actual 3d model? if you change the 3d roof do the images above change? like a hot section. : )
-
thanks for all your comments. the reason i mentioned modeling a "corner of the roof" idea was because i do not really see a roof dialog box doing everything we might think up. if there was a way to model such corner roof fussiness and then know that one could still use the model in 2d paper drawings this would be great. tools like the new "section view" have a great value since it allows you to extract valuable information and present it in 2d. the roof above, while impressive, does not show it's paper counterpart. it does not address the issues, eave trim, rake trim, rake returns etc. modeled in 3d and then used for 2d prints. its basically a really good hip roof which VW already does a fair job on. (purpose was to make a point and not to offend) also, how do we control the line weights of a 3d model in 2d? it would be great to be able to select each line in hidden line render mode and change the weight for that line in that view or turn it off.
-
while the new roof tool has some good features, the fact is that detailed roof eave and gable returns are not possable. what if we approched it by modeling one corner very well, make it a symbol, and then copy it around. this would mean that there would need to be a way to hide the lines that would show up. any comments
-
i know this comment is a bit late but, here is something to think about. try to work out a detailed building section before you start modeling if you can. do this in autocad LT if that is what you are really good with. this will help you a great deal when you start to model. i am currently working on an "exist condition" project and took the time to work out my site notes w/ 3 sections. now all i have to do is model since i have worked out the errors.
-

get siding to extend over foundation
digitalcarbon replied to digitalcarbon's topic in Wishes Granted / Issues Resolved
it seems that there should be a way to set the individual wall components w/ their own z height or have a "foundation overlap" command that is like the "fit to wall" command. at any rate tahnks for you feedback! -
do i include the finish floor and ceiling below? i would say not, but then my sections will be off. or do i make extra "slabs" one called finished floor and ceiling and stack these up in the right z height?
-
vw 12 has WGR for Symbols. this is a great feature can we get it for classes also?
-
quick fix - convert to lines
-
i am having the same thing happen to me that happend when i up graded to 11. some of my files that are converted to 12 crash when i go to print. 11 files now crash so i have to cut and paste to new files.
-

setting class visibility & saved sheets
digitalcarbon replied to digitalcarbon's topic in General Discussion
im using 11.5 on a mac sorry -
i am aware of the ability to turn on all classes through the "saved views" button in the class diolog window. but for some reason it only woks for the saved view that i am on and not others even though i turned them on for other saved views. am i doing something wrong? i read the instructions in the book.
-
so i can viewport design layers that have layerlinks on them. this helps to solve the lack of "rotate saved view" problem. thanks for all your input.
-
i have a site plan w/ many buildings at odd angles and i need to draw in roads and such. so i want my roads etc., on a design layer w/ the buildings layerlinked in. then i will viewport all this. in the past one could not layerlink a layer that already had layerlink on it. it would cause come file coruption problems. are we clear of this?
-
does anyone know were i can find the dims for a 6" sweep elbow. the vw pipe tool does not have it. also is there any place in the web that carries this type of info? i could not find any. thanks
-
does anybody know if VW12 can open in OS9? we need to do this for printing.
-
some time ago. someone suggested submitting drawings so others could study and see how others use VW (i think the comment came up in a "classes" discussion) at any rate, i would like to submit a drawing to be used/studied by anyone. totally free! i would like to to review other peoples drawings also. i think we can learn alot. i have a slow modem so could i send it to someomeone w/ a fast connection and then they can mail out the drawings? any comments?
-

How to organize classes / Ten Commands
digitalcarbon replied to atari2600's topic in General Discussion
a good way to keep things clear is to view classes as "pens" and layers as sheets of paper. maybe they should change the name. -
i went to the web site below and cut & pasted the list class utility. how do i get it to work? http://www.panzercad.com/VW%20Freebies/VectorScripts/Utility/
-

How to organize classes / Ten Commands
digitalcarbon replied to atari2600's topic in General Discussion
previous post "could we not have a class "folder" that we can call "bob's site survey" and drop all his classes in it. then it never mucks up our class list and if he sends us a update for some reason we can just cut and paste w/o having to match his "property line" to our "z-property line"" -
I?m skeptical about the idea that hot 3d sections can really be used for CD details. The bottom line is line weights. Line weights are what make a detail look good. Ok, hatches also. I have cut 3d sections in the past and spent so much time cleaning them up, that I have left off using 3d at all. Except for massing and structural framing issues. I?m aware that I can just draw in 2d. While I can see the benefit for hot sections in design phase I cannot see how in the world they will ever be used for CD details.
-
I apologize for posting this again, but I?m still not getting it. some have mentioned that VW should be more robust in the area of 3d "hot links" such as sections. maybe. but does this mean i will have to draw in "Ice & Water Shield" in 3d at all my windows just in case i want to have a detail of that for the construction drawings? Or will i have to type all that information in the object info. palette which is already overwhelming when dealing with parametric objects. all the while thinking, "is this really going to work?" when I say ?is this really going to work?? I mean, how is it going to translate in to construction drawings.
-
does anyone have any ideas on how to work on a vw project, with others involved, w/o having to go into the office (35 miles one way). i'm aware that video conferencing is good at looking at each other in the face, but what i want to have is what is on my screen to be viewable in the office in real time. this would allow us to point or sketch on the fly. i have worked at home for some years and have done, pdf, faxes, etc. but we really need is real time communication. thanks.
-
print a hard copy of the detail you want and put this in your office reference library. then make a note on it as to the job file (cad file) it belongs too. your done! do not gather all your details into one file. this is a waste of time. (been there - done that) people seem to remember details by jobs, "go to the Smiths project and use the detail for the porch" the ref book helps them because you can point to a picture. details should be annotated in the viewport. one of the main reasons for croppable viewports was so you could draw a complete section and chop it up for details later. this is extremely powerful for keeping the drawing accurate. so, when you want a specific detail, look through your ref book locate the piece of the building section you want copy/paste and start building your new section. then cut/paste your annotated notes to the new viewport when the time comes. i would rather do it this way and know i have finished section than do a schematic section w/ details on another sheet just so i can cut/paste details for future jobs. keep in mind that if you annotate in the design layer, then your going to have text all over the place because you will be showing that section at different scales. i.e. building, wall, 3" detail.


