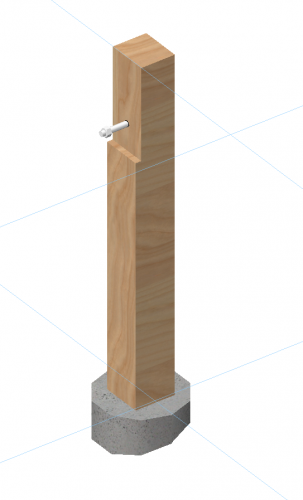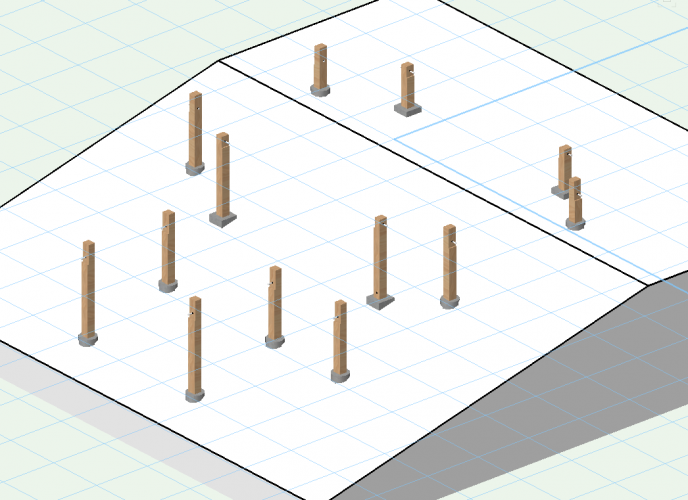Search the Community
Showing results for tags 'height'.
-
If I remember correctly, in past versions, when I insert a lighting device and it snaps to a hanging position, the lighting device automatically takes the height of the hanging position. That doesn't seem to be happening in 2022. Am I remembering correctly that it did it in past versions? Am I do...
- 13 replies
-
- hanging position
- height
-
(and 1 more)
Tagged with:
-
Hi, I have a significant number of 3d objects I have created through extrusions / additions / subtractions, all created to sit on Z height of 0. I then moved all the objects individually to various Z heights using the Move3D tool - however, I now want to adjust the Z heights...
-

Door Height linked to Story Level
Asemblance posted a question in Wishlist - Feature and Content Requests
The height of a door in a wall is currently pretty dumb. It would be much better if this could be set by story level, i.e. door height = FFL. -
Hi, I wonder if anyone knows who are the best way to get the height from a solid. I'm working on a single house in a sloped terrain, their wooden posts have different heights but with a standard notched end. The Issue begins when I try to get the heights from those "solid subtractions...
- 4 replies
-
- worksheets
- formula
-
(and 3 more)
Tagged with:
-
I have a long, very curvy path drawn in 2d in plan form, which I want to convert to a 3d polygon that I can apply as a pad modifier to an existing site model. However, it is not a flat path in terms of height - it has a crossfall in level and also varies in gradient along the length of t...
-
#1 - The current workflow for editing the Roof Edge Shape of a massing model roof (switching between eave/gable/dutch hip) involves ticking Use Custom Roof from Profile in the OIP, and then selecting Edit Massing Model from the Modify menu, and entering an isolated editing view where the building it...
-
- 2
-

-
- massing model
- editing
-
(and 2 more)
Tagged with:



