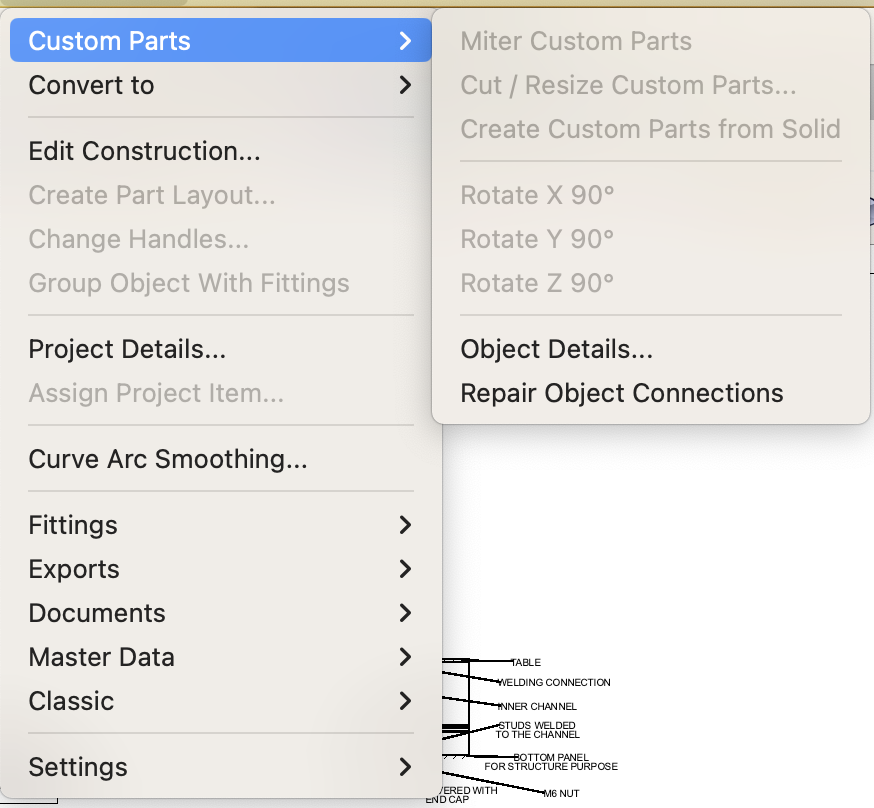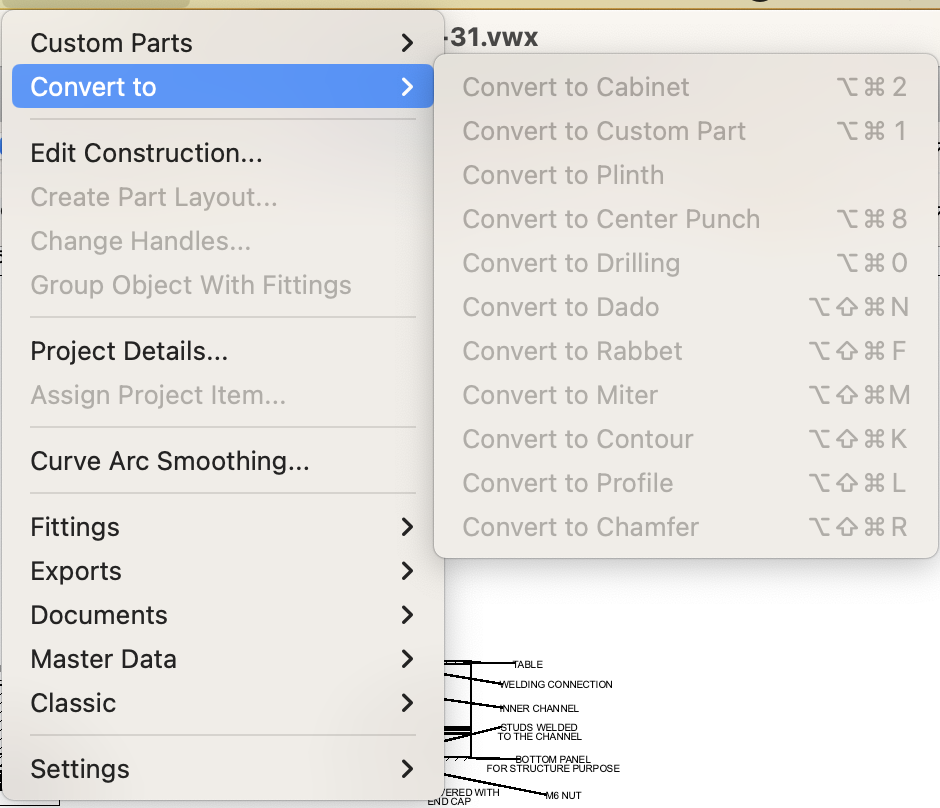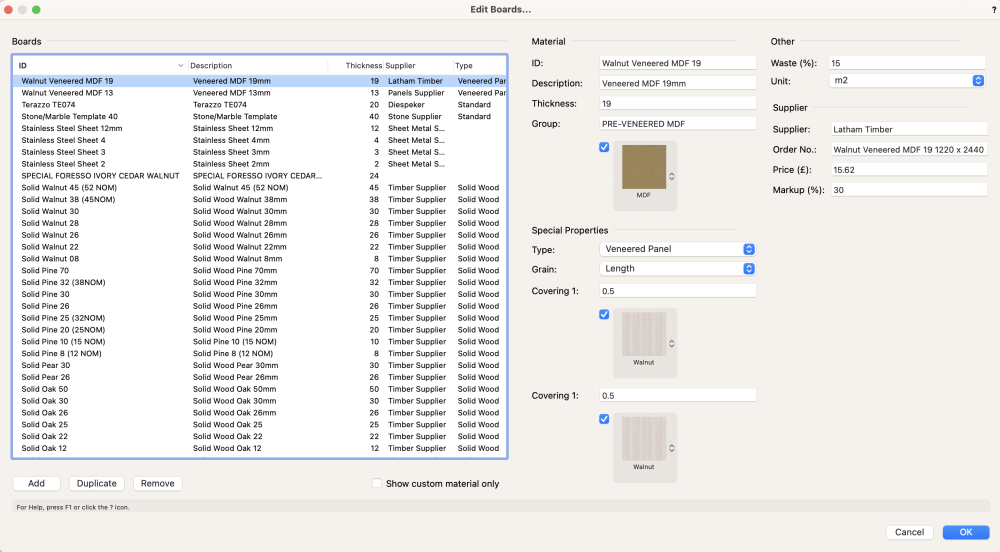
Blinkglitter
Member-
Posts
47 -
Joined
-
Last visited
Content Type
Profiles
Forums
Events
Articles
Marionette
Store
Everything posted by Blinkglitter
-
How to buy an InteriorCAD update?
Blinkglitter replied to Ride's topic in 3rd Party Services, Products and Events
Extragroup released Interiorcad 2023 in February 2023, which was obviously after Vectorworks 2023 release. I wait until the Interiorcad upgrade is released before upgrading vectorworks so can't comment on whether you could continue using e.g. Interiorcad 2023 with Vectorworks 2024. I'm guessing it wouldn't be recommended. Perhaps @Jeremy Best can comment. For me delaying is not an issue but I'm using it exclusively for cabinetry manufacture, not architectural or mixed use. Extragroup also release their equivalent of service packs throughout the year. You can see release notes for previous years here: https://conf.extragroup.de/im/latest/release-notes but unfortunately there are no entries for 2023. -
InteriorXS question re Contour 3D tool
Blinkglitter replied to Tom W.'s topic in 3rd Party Services, Products and Events
Yes it would need a contour to show up in the part layout. I don't know if there is a way of layering up macros within a symbol, e.g. the walnut solid could have a macro within the group in the form of a rectangular pocket? Contours show up in part layout but as I don't currently use macros I don't know how they show up in part layout. However I would like to see whether it does or not so please post screenshots of how you get on. If I can figure out how to integrate the macro feature with Alphacam (for cnc processing) then it is potentially very useful for me. If any other users have experience of how to incorporate macros into an NC Export workflow I'd be interested to hear! Happy to help. When I first started Stephan was very helpful in answering any queries / questions so I know it helps to have someone around to ask questions. -
InteriorXS question re Contour 3D tool
Blinkglitter replied to Tom W.'s topic in 3rd Party Services, Products and Events
I believe box objects will only show in red line when in the box objects dialog box so I was incorrect to say it looked like there was a contour box object as well – sorry! I'm not sure of the answer to this one unfortunately. Perhaps the handle symbol is positioned so that the walnut is 0.1mm beyond the edge, which would make it look like it there was a pocket (or clipped as you called it). -
InteriorXS question re Contour 3D tool
Blinkglitter replied to Tom W.'s topic in 3rd Party Services, Products and Events
in the cabinet settings preview box you can see a red rectangle outline the same shape as the handle. This is how a contour box object appears. I’m guessing he has a contour box object set up for each handle -
InteriorXS question re Contour 3D tool
Blinkglitter replied to Tom W.'s topic in 3rd Party Services, Products and Events
Hi Tom, I only just saw this post, obviously it's been a few days now... He is using the symbol he has created as a handle. It's not shown on the video but it might work if there was a pocket contour within the handle object group (I don't use handles really no limited expertise). If that doesn't work then a pocket coutour as a box object would work in combination with the handle. Hope that helps? -
How to buy an InteriorCAD update?
Blinkglitter replied to Ride's topic in 3rd Party Services, Products and Events
Yes we have a month or so ago. For sales we deal with sven who can be reached at sven.biermann@extragroup.de His response times are usually good. I am trying to connect with users in the UK to set up a community user support group (discord server or signal group) but I am open to extending it to users in the US and Canada. Please let me know if you are interested. -
Interiorcad beginner questions
Blinkglitter replied to michaelk's topic in 3rd Party Services, Products and Events
Not aware of there being a batch way to do it. I don't find a need for this. I would probably just resize them in plan snapping to a rectangle grid of the sizes I need and It doesn't take very long. If you have multiple units of the same eg. width height or depth then you can select them all and change the parameter where they match, e.g. if you want to change a group of cabinets that are 600mm d to 500mm d then you can do this in batch. This isn't what you're asking though. -
Interiorcad beginner questions
Blinkglitter replied to michaelk's topic in 3rd Party Services, Products and Events
Thanks for your reply. Yes last time it failed and I got a lot of problems so I was very wary to do it via migration manager this year. If there's anywhere online that demonstrates what user folder bad practices are I would be interested to see. Thanks for your time. -
Interiorcad beginner questions
Blinkglitter replied to michaelk's topic in 3rd Party Services, Products and Events
Yes I agree, I only have custom fittings in the user folder files, no duplicates of the interiorcad library. Every year having to update and loosing all my custom fittings I have found the quickest way has been to move my previous user folders over and batch convert in place. Also as far as I'm aware the 'Edit / Adapt Fitting Libraries' only populates the user folder, not the workgroup folder, so if you're using a workgroup folder it has to be done populated manually? Again, any better methods gratefully received. -
Interiorcad beginner questions
Blinkglitter replied to michaelk's topic in 3rd Party Services, Products and Events
no worries at all. That’s price laddering for you. Because we use the full version we benefit from having an entirely customised material database with all the boards, veneers and laminates we use, eg Formica, Fenix etc. However I think as Stephan alluded to elsewhere, I helped him compile a materials database more geared towards uk market which may feature in a future release but *disclaimer* you will need to ask him about this as I’m a user and not involved with extragroup at all. -
Interiorcad beginner questions
Blinkglitter replied to michaelk's topic in 3rd Party Services, Products and Events
I don’t think it would work, on the full version I have to manually import new materials, e.g. if I am using another computer I and want to share materials I have to ‘publish materials’ on one computer and ‘fetch materials’ on the other computer. These are under the interiorcad menu which went be available in XS. If you are using it for architectural use, XS is very good value for money. We have full version as we are using it for production. -
Interiorcad beginner questions
Blinkglitter replied to michaelk's topic in 3rd Party Services, Products and Events
That is cool – didn't know that! -
Interiorcad beginner questions
Blinkglitter replied to michaelk's topic in 3rd Party Services, Products and Events
You could probably save the time by just going into the custom part folder in vwx folder and copying across all the folders to the user folder? I do this with specific folders sometimes, i think its fine -
You won't be able to bind it to the door. Tom seems to have saved me the job? Sorry Kevin was at a wedding yesterday and also in the UK so timezones...
-
thanks I will have a look and show you Re tweaking the reveals, you can save the door arrangement as a ‘set’ and call it ‘double sliding doors’ that way you have a template for the future
-
Interiorcad beginner questions
Blinkglitter replied to michaelk's topic in 3rd Party Services, Products and Events
Tool set – if available i would add Dado / Rabbet 3D Chamfer 3D Centrepunch 3D Hole Line 3D Hole Line 3D (Separate drillings) Simple Connector 3D Wooden Drawer Creator 3D Here's my menu but remember I'm on full version. -
Interiorcad beginner questions
Blinkglitter replied to michaelk's topic in 3rd Party Services, Products and Events
Everything gets easier once you realise how it works with the Edit/Adapt Fitting Libaries I've not ever had to edit my interiorcad workspace so can't comment on that but if you have questions on the tools or commands let me know -
Interiorcad beginner questions
Blinkglitter replied to michaelk's topic in 3rd Party Services, Products and Events
You should be able to create a veneered plywood under Interiorcad > Master Data > Edit Boards You can select what I call 'core' material and assign it's texture and you can do the same for the covering. Not sure if this feature is available in XS. Stephan would know. -
Interiorcad beginner questions
Blinkglitter replied to michaelk's topic in 3rd Party Services, Products and Events
To create new boards you need to go to Interiorcad > Master Data > Edit Boards -
Interiorcad beginner questions
Blinkglitter replied to michaelk's topic in 3rd Party Services, Products and Events
There is good guidance on how to do this in the interiorcad manual. http://conf.extragroup.de/im/latest/creating-custom-libraries When you open up the vectorworks file you need to look in the resource manager and you will see and example fitting. Duplicate that and then you can replace the geometry with your own. Don't worry about the .json files. Nb I use the full version so don't know the limitations of XS. -
@Kevin K That's OK, Stephan probably gets asked a lot of questions. I would make the doors as usual inset doors, one inset more than the other. This will give the appearance of sliding doors. You can then have a drilling as a box object that will move in relation to 'box' containing the door if you increase the width or height of the cabinet. If you upload the file I will make a video showing you how to do it. I have the full version, I haven't tried opening an XS version but can give it a go. Hope that helps
-
@Kevin K This is possible with the box objects feature, under 'objects' in the cabinet settings. I'm not sure if this is available is Interiorcad XS.




