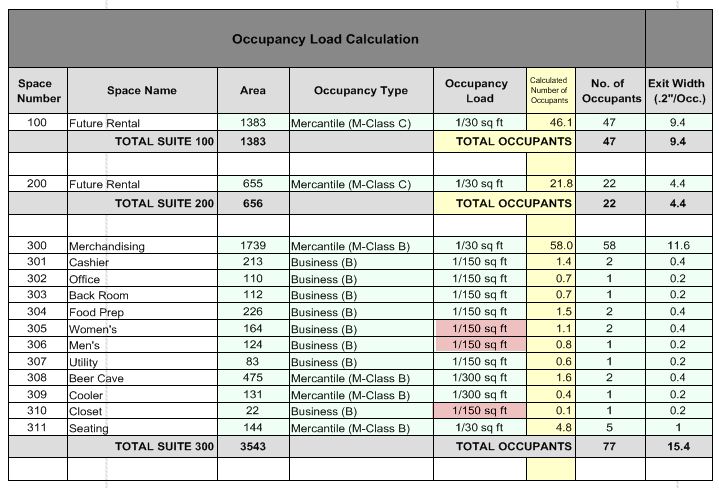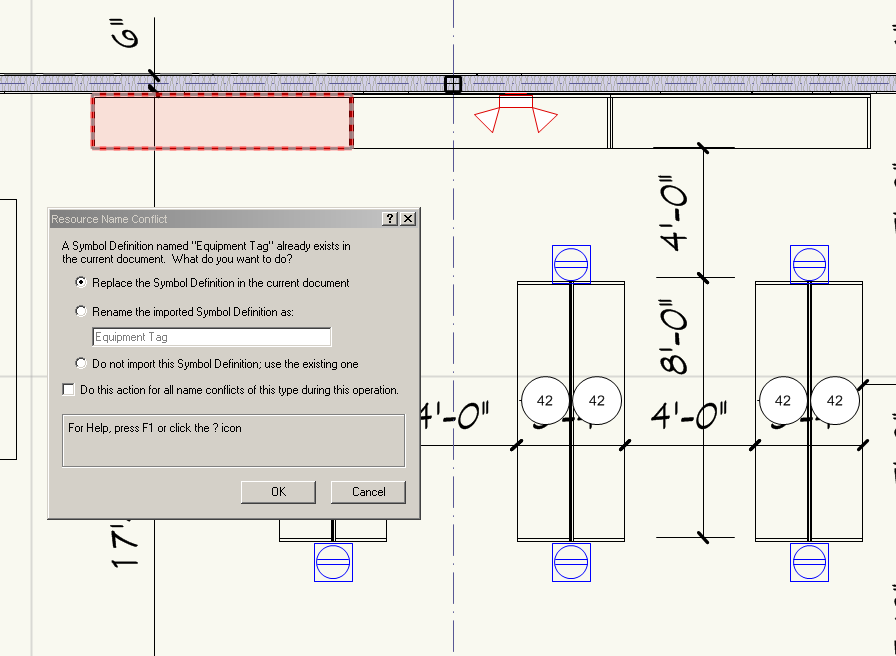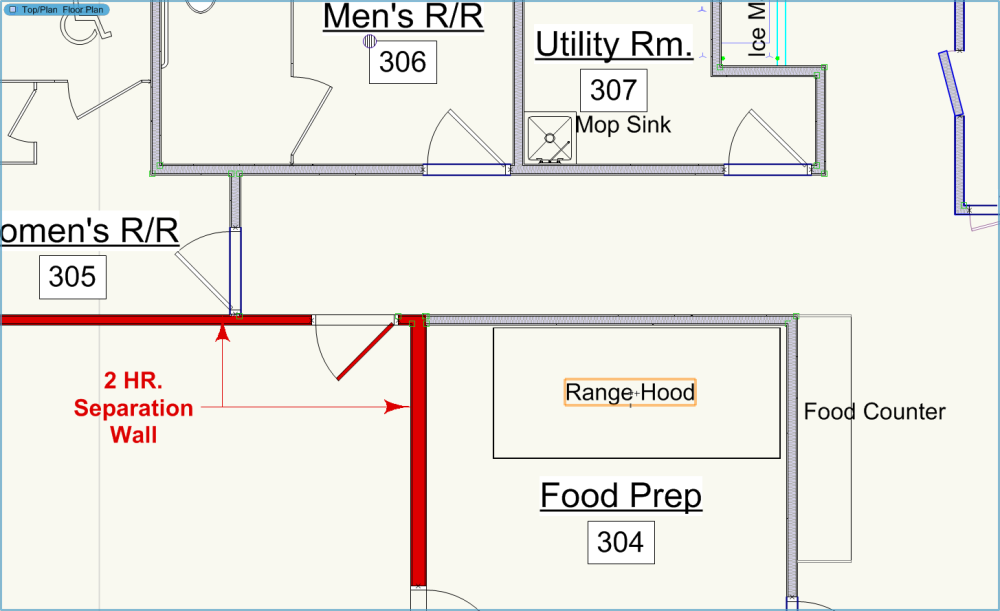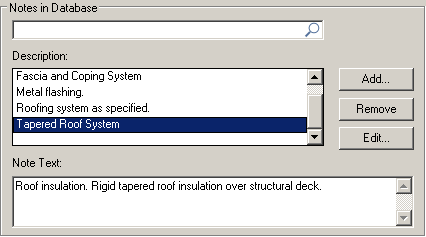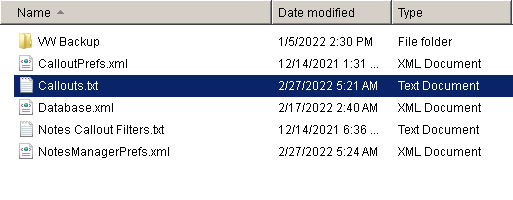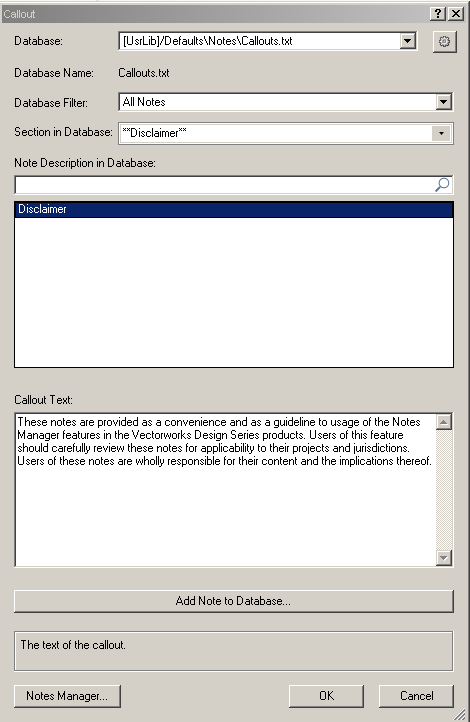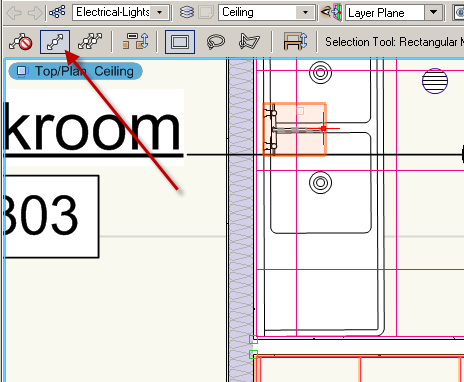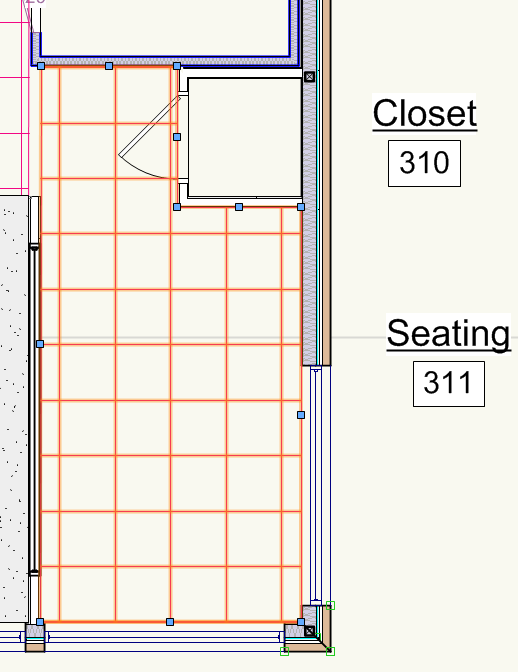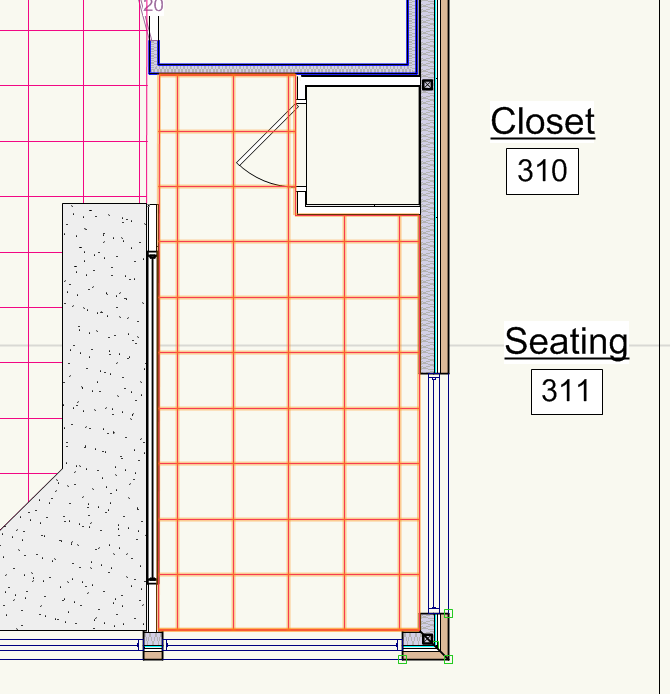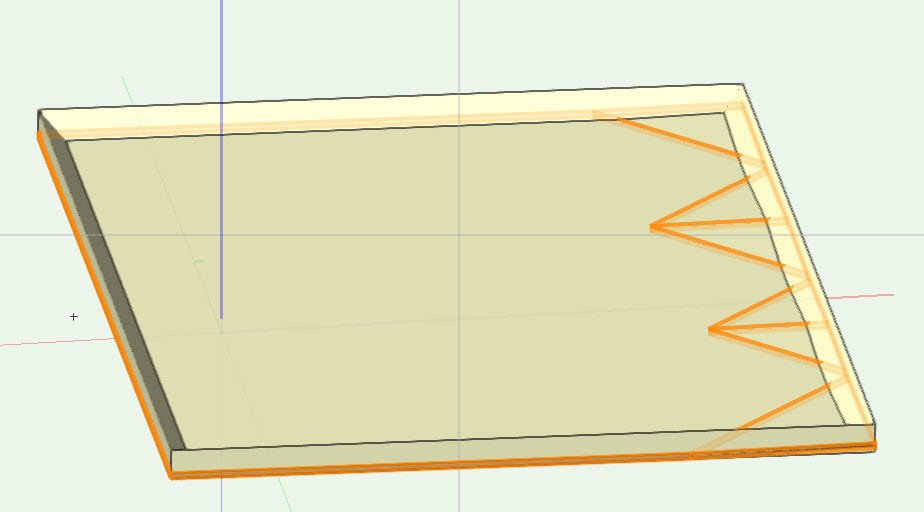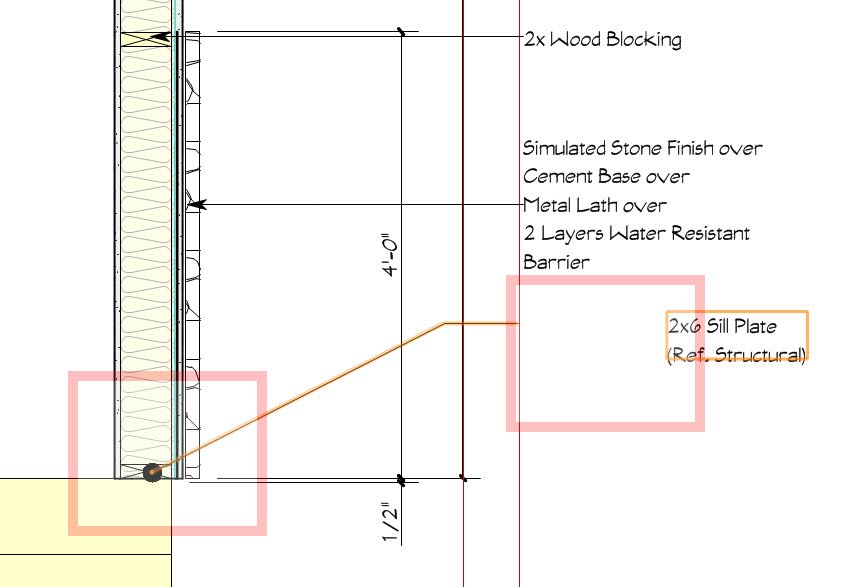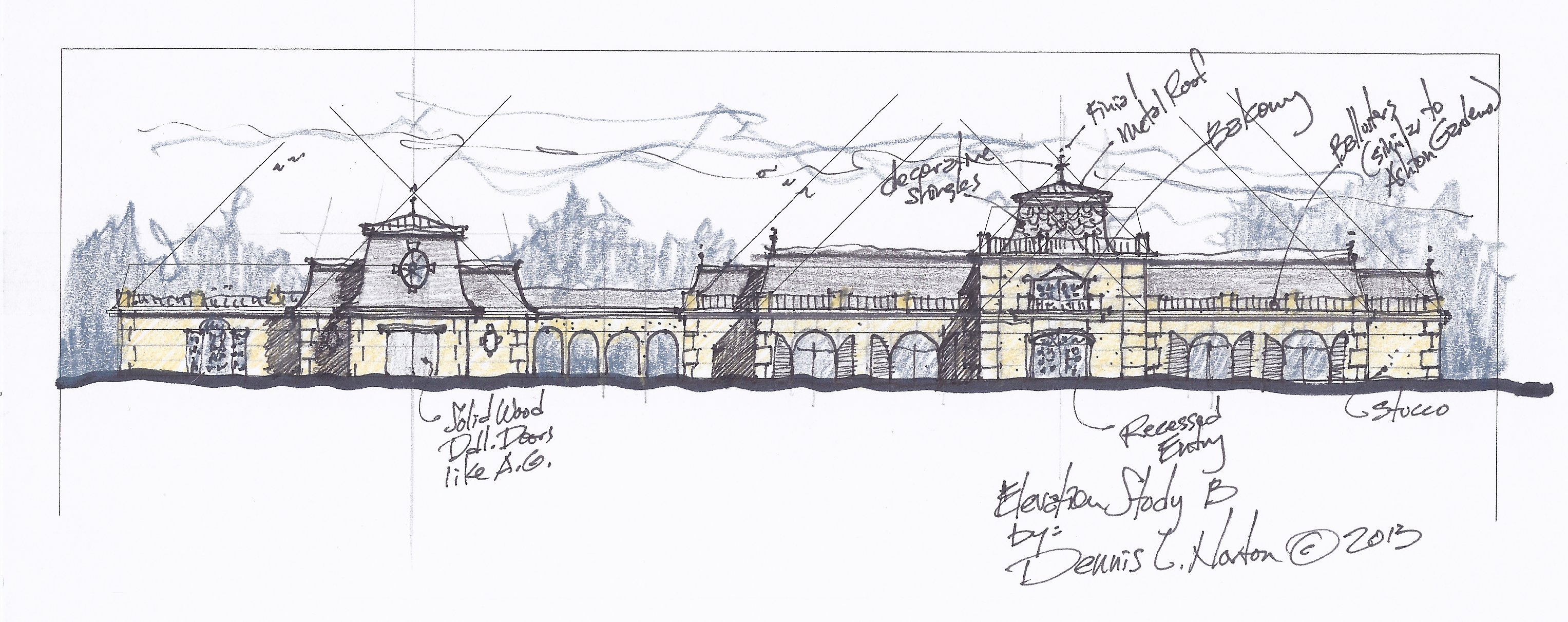
Shortnort
Member-
Posts
198 -
Joined
-
Last visited
Content Type
Profiles
Forums
Events
Articles
Marionette
Store
Everything posted by Shortnort
-
I am having difficulty creating a Worksheet when the occupancy load of a room is 0. I must include all rooms in the schedule but the 0 numerator creates errors... How do I get around this? I have tried several "IF" formula, but to no avail. I am probably doing something stupid. Any help is most appreciated. The worksheet below is assuming 1 per XX sf. However, The toilet rooms, Closet, etc. must be 0.
-
Data Tag - Not displaying data from record
Shortnort replied to Sam House's question in Troubleshooting
-
I tried that... Strange thing... I shut down VW and when I reopened the file - POOF - the lines were gone.
-
This is probably a simple fix, but I can not figure out how to make the door openings NOT show header lines.... I have copied from one job which didn't show them to this job, but this one shows them...
-
I have a similar issue... My callout database has all of hte keynotes in it. However, when I use the Callout Tool linked to that database, it is empty... I have restarted VW but that doesn't work either. Is there a utility that cleans up the links, etc? But when adding a callout, the database is empty...
-
Thank you for the link!!!!! Excellent presentation that answered many of my questions and showed many possibilities of developing more thorough and accurate documents.
-
Thanks... I finally found what you were referring to. Thank you - after umpteen hours of trying to figure this out.
-
Sorry, but I have no idea what you mean by what mode of the Selection Tool? Please explain.
-
-
What/where is interactive scaling? UGH!!! Why should this be so difficult?
-
Thanks, Wes... Wouldn't it be nice if that information is included in the Help file for Ceiling Grid Tool? I can not find the "relocation node" that you mentioned above... Pressing the tilde key did nothing. I am using v2020 - is that available in this version?
-
Architect's Sign Seal on Sheets - Easiest Method?
Shortnort replied to Shortnort's topic in Architecture
I understand the logic of that. But with today's technology, if someone wants to"steal" your stamp it is a very simple process of scanning and pasting... Even years ago people would copy and sticky back onto documents. As a small business and time being a premium, it just seems that there should be a much simpler way to turn on and off the seal I am still having problems importing the seal into the titleblock on another layer. I have spent hours now trying to get this to work and the image I import is huge with a stamp attached even though the graphics I used does have that stamp. I will just find a work around. Thank you for your time and patience. -
Architect's Sign Seal on Sheets - Easiest Method?
Shortnort replied to Shortnort's topic in Architecture
Thank you. I will see if I can get this to work. It seems to me that VW should make it much simpler for professionals to add seals to sheets. -
Architect's Sign Seal on Sheets - Easiest Method?
Shortnort replied to Shortnort's topic in Architecture
Thank you. I use 2020 and couldn't open the file. -
Architect's Sign Seal on Sheets - Easiest Method?
Shortnort replied to Shortnort's topic in Architecture
I tried that but the only items visible are in None class. How can I make the "Seal" class visible? Why is something so basic so difficult? -
Architect's Sign Seal on Sheets - Easiest Method?
Shortnort replied to Shortnort's topic in Architecture
I can not get this to work. When I put the seal on a new layer, it does not stay as an integral part of the Border/Title Block. How do you link the seal to the Title Block? This should not be so complicated or difficult. -
Architect's Sign Seal on Sheets - Easiest Method?
Shortnort replied to Shortnort's topic in Architecture
Thank you. This is a little tricky once the drawings are released. Some sheets may be revised and require a new date on the seal while others keep the original date. I guess linking the seal date with the revision date is what makes the most sense. I use the drawing sheet Stamp Text link for "PRELIMINARY", etc. -
This is probably a very stupid question, but what is the easiest way to add my architect's stamp with signature and date to drawing sheet(s)? I hope the answer isn't to add to each sheet individually...
-
Thank you for helping me... I never could get trimming to work, so I used your advice and created a solid. One thing that adds more complexity to the situation is that the bracing is a continuous 2' height from the top of roof deck. The top chord of the trusses slope, so the bottom of the bracing follows the decking. I created a polyline around the perimeter of the sloping slab and used extrude by path using the profile of the bracing as the shape. This works beautifully in that the sections can show this as a shaded area with a note referencing it to the structural details. Thanks again for your help and inspiration.
-
I do primarily commercial projects, so most of my buildings have low slope roofs (1/4" or 1/2" per foot). I have finally figured out how to create scuppers, etc. (The example below does not show the scupper.) However, some of the buildings have relatively tall parapet walls that must have continuous bracing. I have figured out how to create the angled bracing with components - yeah!!! However, how are the components trimmed with the main roof components? The roof insulation must continue to the outside wall to meet energy code but the roofing goes up the angled bracing. How do those two components trim? The bracing is framed with either 2x4s or 2x6s. How can the framing members be trimmed to the dop of the plywood decking? Perhaps I am trying to accomplish too much, but it would be great to have 1/4" scale building sections that do not require removal of those components...
-
Thank you!!!!!!!!!! That did it... Took me a while to find that menu, though - my display is different than yours. I must have accidentally set that no knowing what it actually meant.
-
That just happened to me, also!!! I haven't worked on the project in several weeks. I also noticed that the doors no longer show thickness, etc... I have checked and double checked the classese to make sure they are all visible, and they are. The only thing that I can think of that may have messed this up is that the last time I worked on the file I added visualizations and wall tags. I have turned off the visualizations, but that made no difference either...
-
It is SOOOOO frustrating trying to add callouts to section viewpors. I have set up preferences, etc. but for some reason they are ignored each time I add a callout, which means changing line weight, arrow style, etc. each time. A MAJOR problem is shown in the attached pic. For some reason I can not get the text to align to the left, though this is supposedly left aligned. When I added the callout, the box went to the left side, though I had pointed to the right. so I changed the box alignment to right and the text shifts all the way to the right. I can work around this by placing the callout on the other side, but it makes no sense from an annotation standpoint. Also, as can be seen, the arrow is a dot and not an arrow as set up in preferences... Strange and frustrating - so much time has been spent on trying to add notes to the section!!! Any advice is most appreciated.
-
For some reason when I try to insert walls, they do not display. I have checked the layer and class settings and they are set to show. Walls I previously input on the layer are displaying. So as a work around, I am just copying and pasting previous walls.... Something wierd going on. I do know that I have had problems in the past of inputing a single wall and when I click or double click the end point the wall vanishes.
-
That is correct, Tom.


