-
Posts
134 -
Joined
-
Last visited
Content Type
Profiles
Forums
Events
Articles
Marionette
Store
Posts posted by jpccrodrigues
-
-
1 hour ago, ericjhberg said:
Maybe I missed the point, but the exhibit I shared is a way of visualizing the depths of cut/fill, not specific to contours. This is a functionality I wish VW could perform, but currently cannot.
if you’re looking for a way to show both contours and cut/fill, then yes, duplicating the site model or using a site model snapshot is the only way.
If it isn't too much to ask, What is the software that you use to do it? :)
-
 1
1
-
-
-
-
41 minutes ago, Poot said:
In addition to using hardscapes and the methods you mentioned, you can also try going straight to using site modifiers (grade objects + contours/pads) to do paths like you are working with.
I used both methods here for experimentation, as the road tool (used on right side at top) seems to be the fastest way to to do this, but for most of the path/ramp sections I show above there are flat areas placed at irregular intervals which would be harder to make with regular station intervals, so the road tool might not be best for these.
The nice part about the grade objects is the networking. If we can in the future draw curved grade objects directly, that will work even more smoothly than having to use contours.That's precisely it!! What a job!! Congrats.
Regarding the Site Modifiers / Grades, as they are now, Version 2021, they are redundant... The difference is that grades only allow lines, working as a network, and Site Modifiers can include curves or complex polylines but work as isolated elements.
The creation of a single tool that can receive different shapes and working as a network would be the perfect. In the roadmap the talk about improvements in this area in the 2022 version, but lets wait and see...
-
 3
3
-
-
On 8/1/2021 at 2:12 AM, Tony Kostreski said:
@jpccrodrigues -- thank you for discovering this. I have submitted a VE that all types of objects should be able to send to surface.
For internal reference (VE-102184)
Thanks Tony,
To evolve in the 3d / BIM / parametric design, we need use the best feature from each software. And the more versatile Vectorworks becomes to receive these "inputs", the more important it becomes at the end of the day (as the main software in the work pipeline).
Thanks for your continuous support.
JR
-
Or ungroup the geoimage...
-
 2
2
-
-
Hi Guys,
Quick update: doing everything in Rhino, I can import evertything correctly to Vectoworks.
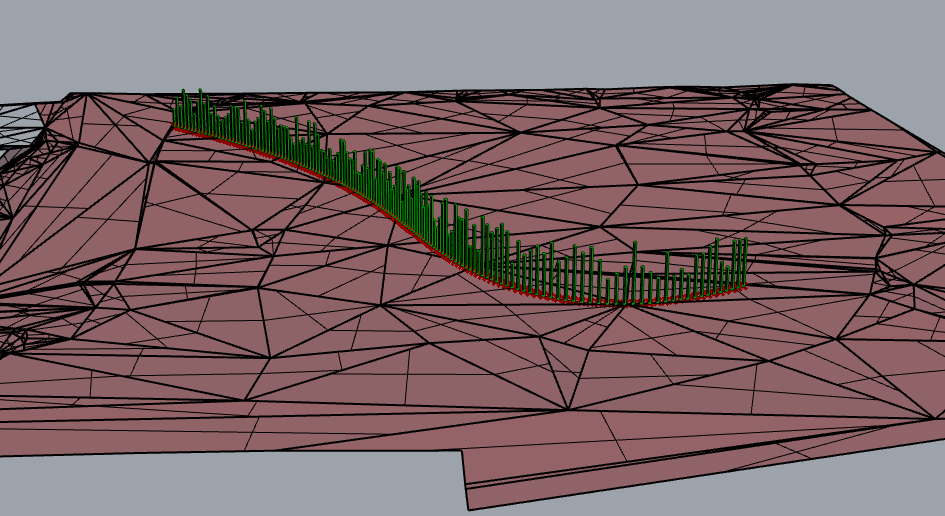
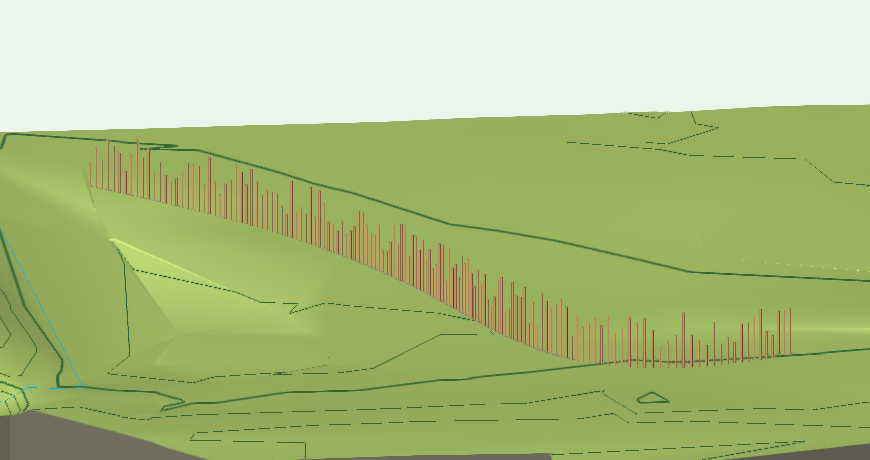
Within VW, I wasn't able to deal with it.
-
 1
1
-
-
Long story short, this is a parametric element done with Grasshopper.
What I can do is try different solutions with the import / export from rhino. For example, try to convert the objects in a mesh in rhino and see if vectorworks recognize them...
I'll make some tries and post the results here.
Thanks!!!
-
 1
1
-
-
5 hours ago, michaelk said:
Did you make one symbol or many symbols, each with one object?
This is my problem: I just made a small sample in the file. In the project, the fence has thousands of geometries. Converting individually all of them is a nightmare. Is there a way to make a "bulk conversion"?
-
44 minutes ago, michaelk said:
I just tried a 3D symbol with the bottom of the object at z=0 and it worked on my machine with your file. Make sure the symbol definition has the bottom of the generic solid at 0.
Understood your idea and I got to the same point that I had with the mesh object: individually it works; in a group of objects, in assumes the mid point of the "group" and it doesn't get an individual behavior:

-
1 hour ago, michaelk said:
I think if you make them symbols then you can use the Send to Surface command.
With the Symbol, I'm able to adjust the Z, but that value doesn't add up with the Site Model.
1 hour ago, Tom W. said:Yes seems an extrude will send to surface but not a generic solid. If you convert them to meshes also they will also send to surface
The Mesh solution works individually: when I do to all the objects, at the same time, it creates an unique Mesh and loses the possibility of an individual adjustment.
Any other workaround?
-
Hi Guys,
Question (with file showing the problem): I have a set of CSG Solids objects and I want to simply "Send to Surface". But the command just doesn't work...
Anyone can help out?
Thanks!!
-
Try using a site modifier inside of the "holes", not forgetting to include a grade limit to the site model.
Give it a try
-
 2
2
-
-
I've been thinking about tihs matter.
Until the last version, I used Hardscapes as a Texture Modifier but with VW 2021, I really think that the Landscape Area ends up being the best tool to get pavements with thickness...
I send an example file. I usually like to work my Site Models with Site Modifiers and then get my hardscapes. With that pipeline, the new Landcape Area allows works the different layers and then adapt to the site model, without parallel modelling.
Am I missing some point?
-
 2
2
-
-
The main "wall" that I faced was the interface. First time you open a new software, you get that reaction "I don't know how to even start with it". This is why the first training is so important. As soon as you get to know how to "assemble" a model, things start to get natural, like in any software. But sometimes we are so used to the regular CAD / Sketchup, etc that it is difficult to get rid of those routines.
-
 1
1
-
-
Talking from my own experience: intro formation 8 hours to get used to the interface. The rest came with sleepless nights, work and forum.
I worked with archicad and revit and I give you a friendly advice: don't expect better than that
-
 1
1
-
-
- Popular Post
- Popular Post
10 minutes ago, DDD said:@jpccrodrigues This is very inspiring, I have been always overlooked the contour modifier. Thank you very much!
My approach to site modifiers is:
Simple line, no turns - Grades (simplest way and the future, as they work as a reactive mesh; but, at this moment, only simple lines)
Simple Arcs - Site Modifier / Pad or Contour (draw and make Create Object From Shape; best way to control different heights)
Polygons without arc - Site Modifier / Pad or Contour
Polygons with arcs - 3d Poly at Class Site-DTM-Modifier (the only way to have a complex polygon; but difficult to be precise).
Some tricks:
Always draw your grande limits, without it you'll have some crazy results;
With Site Modifiers, use simplification in the OIP (it reduces the number of vertex and the complexity of the Site Model);
With 3d Polys with arcs or complex shapes, apply Modifiy - Drafting Aids - Simplify Polys... (for the same reason)
-
 7
7
-
-
 1
1
-
-
@Katarina Ollikainen and @Eric Gilbey, PLA this is the kind of online training that we seek. Not in a 1 hour webinar, but a 8 or 12 hour formation (like one you had in 2018).
How to implement a real bim project in landarch.
Thanks for the very interesting content of this post.
-
3 hours ago, unearthed said:
I'm certain you're not alone! It is very poor, fortunately I seldom need to do it, would probably go to using Briscad entirely if I needed to.
"I know vectorworks isn't Autocad" No, but Nemetschek like to pretend it is (hubris to think VW could become a standard), which makes a problem for all of us. I avoid referencing anything into VW, just have everything in the file; I've found numerous export problems with that alone.
At the same time it's a democracy problem where Autodesk have inveigled their closed-source model into local governments across the planet. Something that needs calling out wherever it is seen.
I'm only on 2012 but do later versions of VW have anything like Autocad's Pack and Go(essentially sucks all XREFs into the main file) - which they had 20 years ago?
Import from seems pretty terrible too. I think part of the (import) problem is lack of CAD training (what ever platform people draw with).
I see dwf/dwg files from Archicad and they are workable. We know that Autodesk is very closed concerning this matters but, honestly, I feel my neurons slowly dying when a open the exported dwg file and start stitching the file to be delivered.
-
 1
1
-
-
2 hours ago, Pat Stanford said:
@unearthed It is a little unfair to be commenting on how VW currently works when you are using a version that is 9 versions old.
EVERYTHING about VW has improved substantially since VW2012. That includes importing and exporting.
For similarity to Pack and Go, simply duplicate the file and then break all of the references while keeping the data.
The import function works like a charm but the export could have improved, but surely isn't working... What a nightmare. I just wanted to ear something about this matter from the VW team.
-
Hi guys,
It is so frustrating the export to DWG / DWF... The loss of information is incredible, the time spent to (re)setup all the sheets, everthing... I give some concrete examples :
The direct export to DWF, just forget... It is unusable
Export to DWG, the classes come all over the place, I need to start exploding blocks and turning off layers. Now imagine 40 sheets of it...
Data visualizations, forget, option selected but in the DWG...
Images on worksheets, gone...
Worksheets on annotation mode, shrink, needs to me scaled back to reality.
And the list goes over and over.
I know vectorworks isn't autocad, but I can't send a vwx or pdf file for the construction team. Public entities over here just accept DWFx (because of the digital signature).
I talk with some collegues here in Portugal and they all complain about this matter. Are we the only ones?
-
 4
4
-
-
Can you send an image of the site model or a file with it?
-
This was just an example. I think that what we are trying to get is a set of plant objects from a landscape area. I just used two species with different densities without any specific criteria.


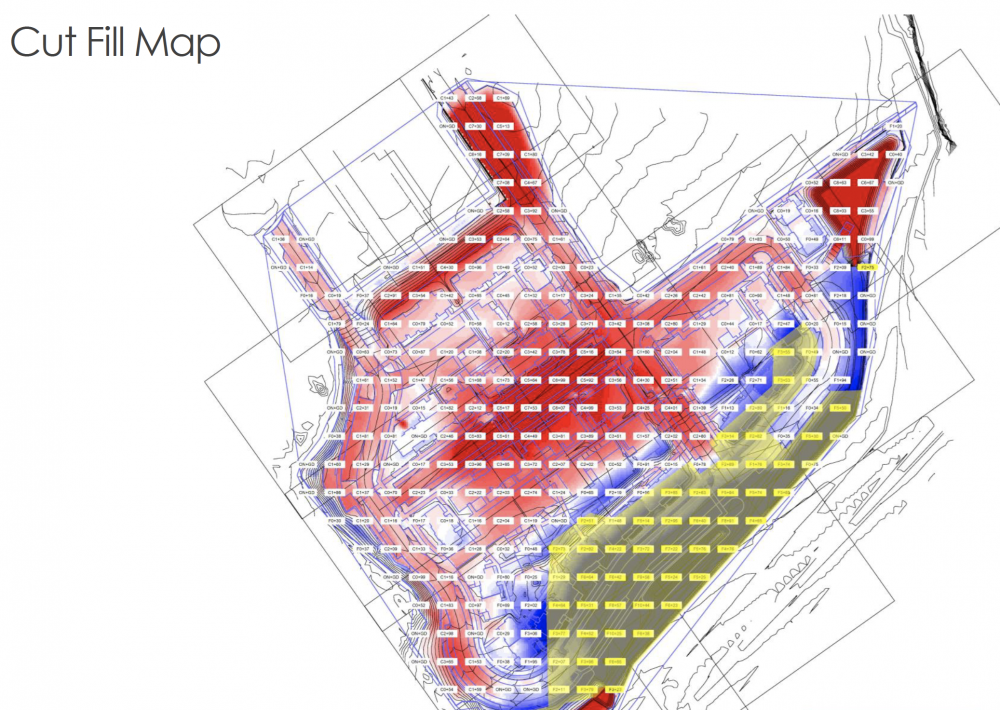

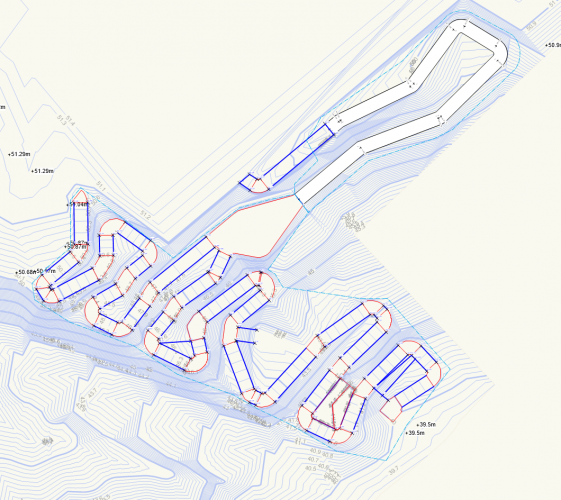
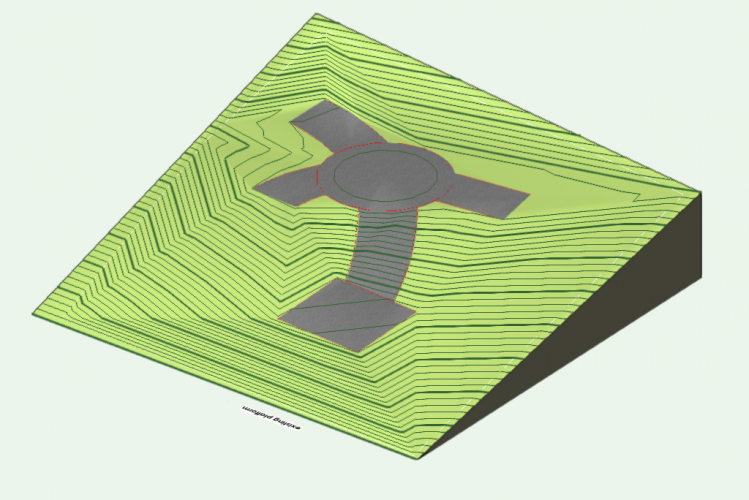
Simplified export to Autocad
in General Discussion
Posted
Can you make a printscreen of the DWG export window with the setup that you use?
I always strugle with this procedure.
Thanks and regards,