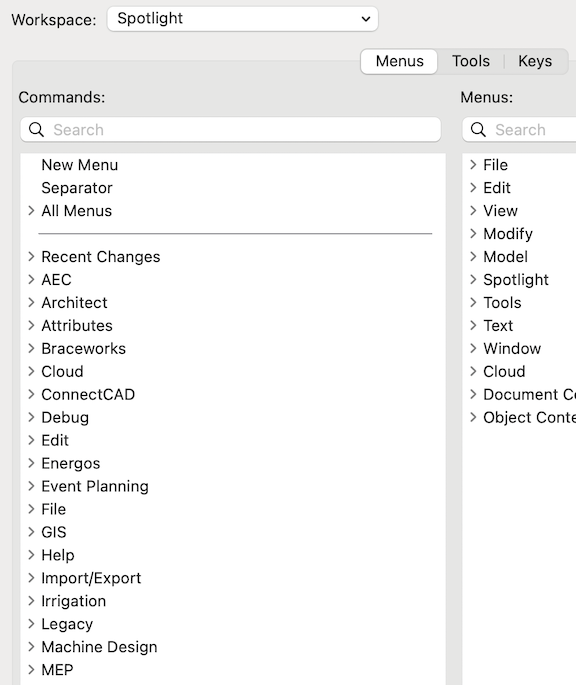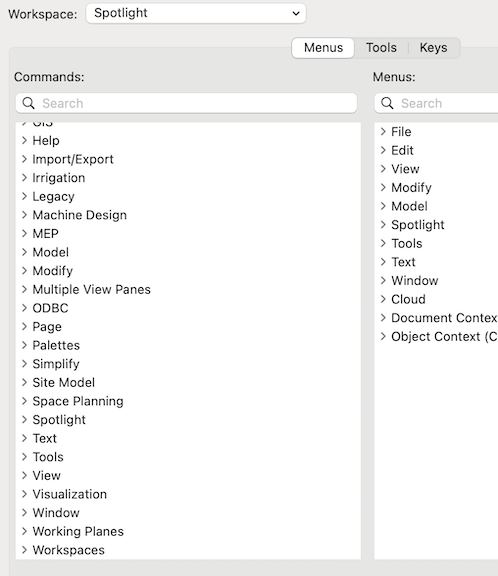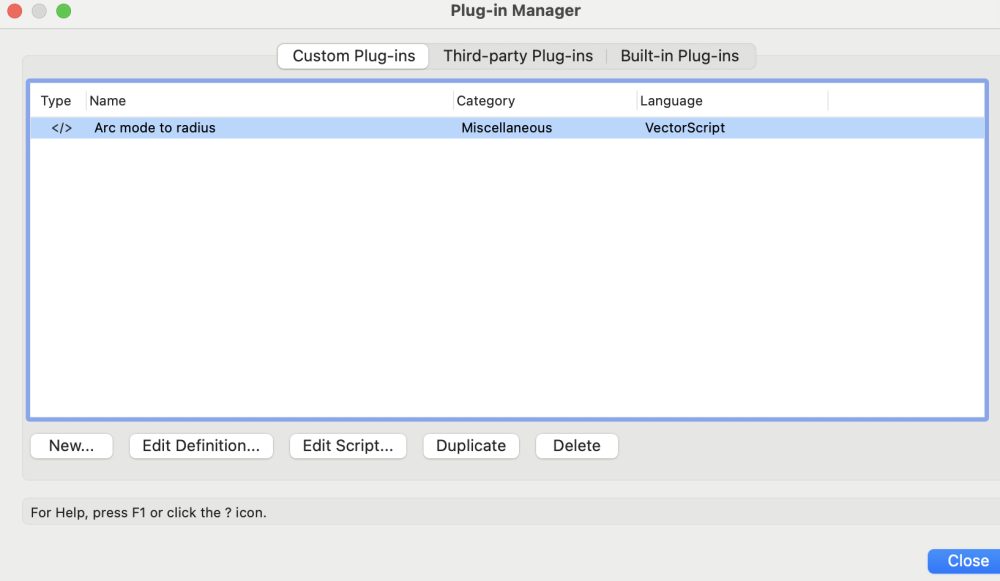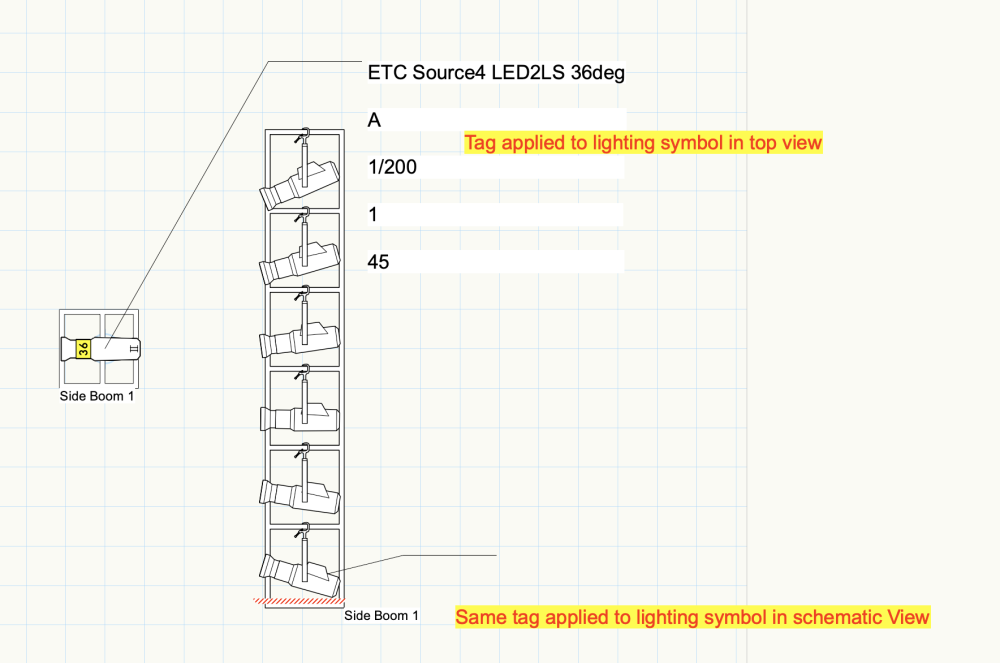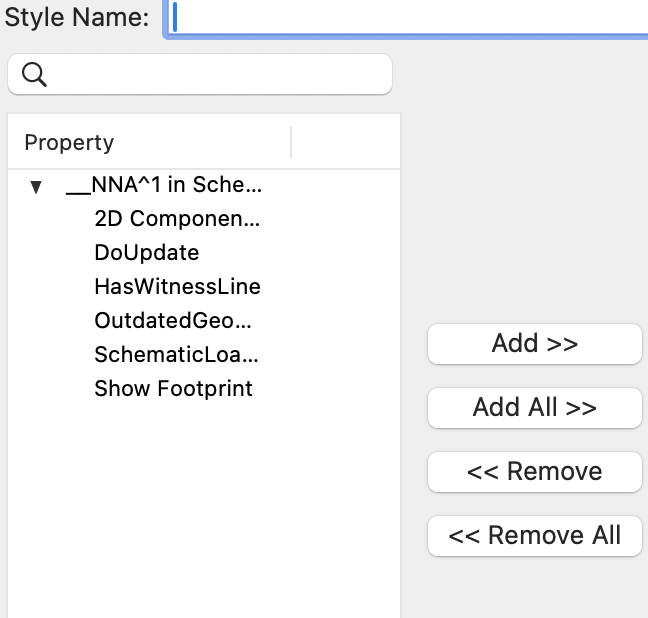-
Posts
56 -
Joined
Reputation
8 NeutralPersonal Information
-
Location
United States
Recent Profile Visitors
1,748 profile views
-
Hey Pat...I have a follow up question that I'm betting you can answer. So If I click on the circle tool, there are then 5 or 6 different modes associated with it. Would it be possible to create a right click menu that when the Circle tool is activated, the associated modes are automatically place at the top of the right click menu. Thanks again for all of your help! Pat...Immel
-
ahhhhhh...didn't see "restart Vectorworks". It's there now!
-
Here are a couple of screen grabs from my workspace editor.... I am assuming commands is the same as menu
-
Thanks for the kind help Pat!! So, I create the plugin, as seen in the REALLY BIG image! When I go to edit the workspace menus, Miscellaneous is not there and if I select ALL MENUS, "Arc mode to radius" isn't there. I'm sure I'm missing something! Thanks again! Pat
-
Is it possible to assign quick keys to modes of a tool. For example Arc has 6 or 7 modes that I use pretty regularly. I am creating a *killer* stream deck profile and would like to add mode buttons. The challenge is that there needs to be a "quick key" to use it in the stream deck. Any thoughts would be appreciated!
-
Thanks for your response Jesse. So the regular lighting devices tag great but when they are all in top view they are mush together and I don't really need those tagged. I need the schematic version tagged. The problem is that VW doesn't allow me to use the right data set. See above.
-
I've been advised in other forums to use data tags to label my fixtures in schematic view for a side lighting position. I select a fixture in schematic view then select Tools > Create Data Set... I am given a VERY limited data set to choose tags from and non of them appear to have nothing that does with lighting. Now if I select a fixture in the 3d view of my boom, I get all of the data points usually found in the OIP when a fixture is selected. Problem is, I don't want tags in the 3d view...only the schematic view. What am I missing!!!? Thanks, Pat
-
I'm not sure if there is anything in the works for this or if anyone else shares this frustration, but here goes... I have one license of VW and it is an educational license at that. I have it installed on my desktop and on my laptop. So far so good. If I am working on my desktop, then have to run out on stage or to another part of campus and want to use VW on my laptop, I get the "Your license is in use on another computer and this will shutdown now" message. Fair enough, I have one license. It's quite frustrating if I've gone home for the night to get that message and not be able to work for the evening without having to chase back to my office and close VW. What is the possibility of doing something like Adobe Creative Cloud where it announces that you've exceeded your limit but you may choose to disable (not sure of the correct wording) the license on the computer you are not on, thus allowing you to work on your current computer. I have Creative Cloud installed on four computers and just turn the licenses on and off as needed. It's really nice and easy. Thanks, Pat
-
So I have interiorcad setup on my machine but am having a hard time getting going as it keeps asking for cabinets... Thanks! Pat
-
Just wondering if there is anything that would generate cut lists for platforms or flats that I create. Some of the platforms I create are fairly complicated and the cut lists are...large. I haven't looked at any of the project road maps but this seems like a pretty useful tool if it doesn't already exist. I downloaded interior cad with the hopes that I could create cut lists using that, but it appears to only work on cabinets...hmmm...unless I draw a cabinet that looks like a platform...I'm only partially kidding. Anyhoo, if anyone has any thoughts, I'd be all ears! Thanks, Pat
-
Thanks Kevin! Is there a version that I can use with vw22 right now? I am a beta tester for VW23 but I also keep updating the previous version "just in case" and this might be a "just in case moment" Thanks again! Pat
-
I have been granted an instructor license for InteriorCAD and have a couple of questions. Is there an English language version? It looks like the latest version is associated with VW 22...is that correct? I was originally sent a German language version and I installed that and it was actually a full VW22 install with the InteriorCAD overlay. Is there a way to just get it as a PIO? I've sent through a support ticket to IC, but haven't heard anything back. Thanks in advance! Pat
-
Trying to find a "Getting Started" guide for 2023. The last I could find is 2021. Any nudges in the right direction would be appreciated! Thanks, Pat
-
salukitd changed their profile photo
-
Hey folks! I just spoke with someone at ETC about the Augment3d plugin for 2022...it should be released by now. I was told the challenge (not a problem!) was on VW's side. Can anyone from the Mother Ship speak to this?! Thanks!
-
Scott C. Parker started following salukitd
-
I am trying to patch a Chauvet Batten 72 tour with the "Block 2" profile so I can use it in Vision and control it from ETC Nomad. I can patch it just fine in ETC, but I'm not sure how to patch as .1 .2 .3 in VW.








