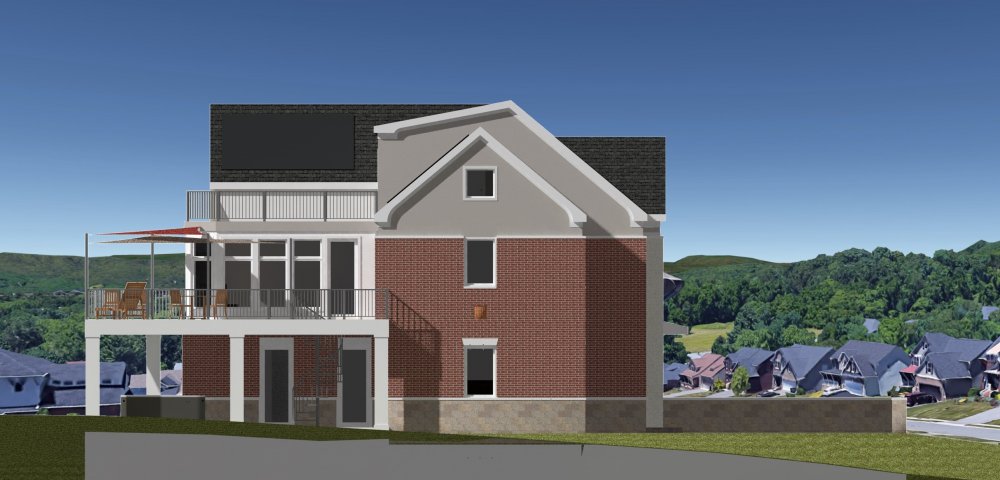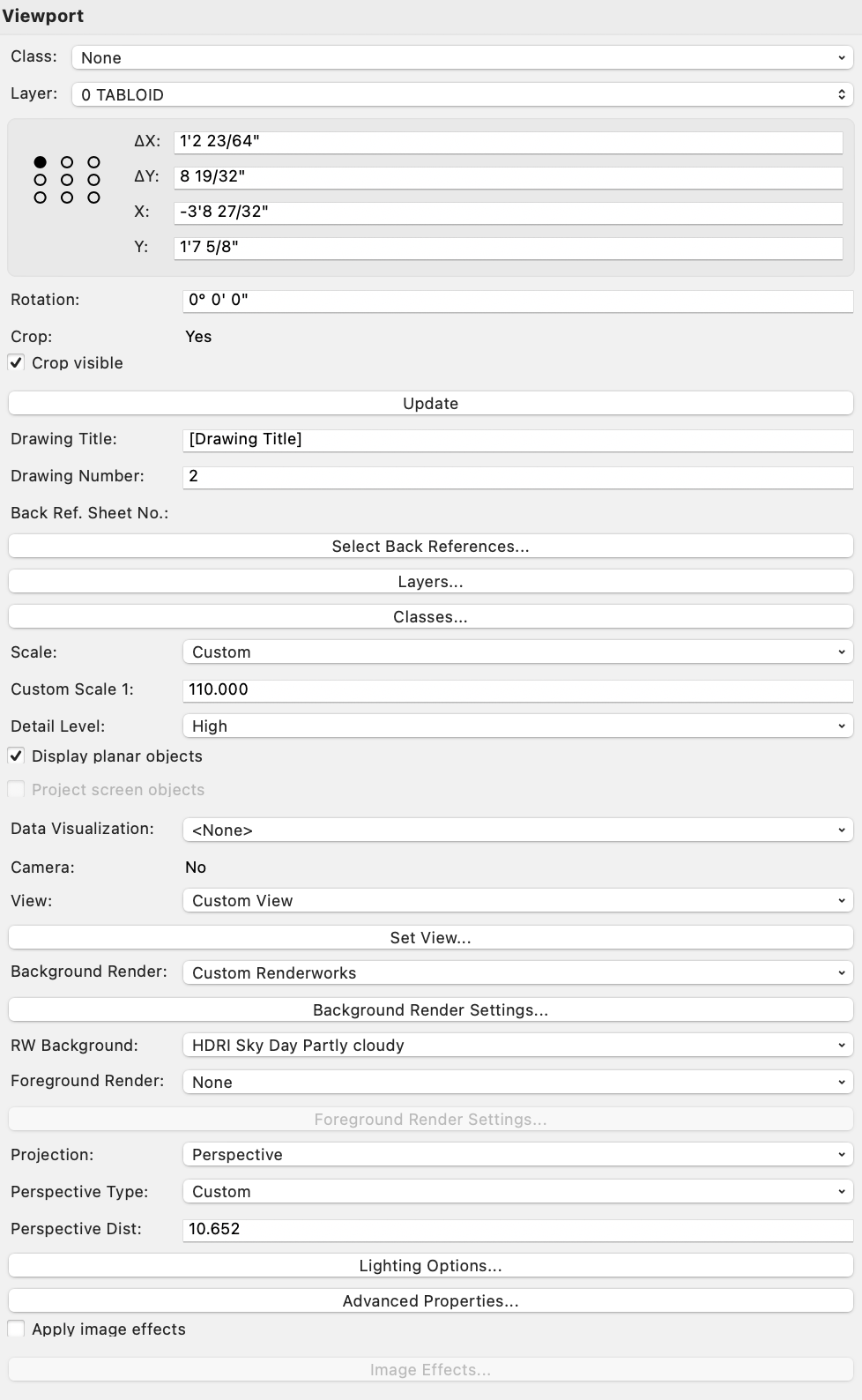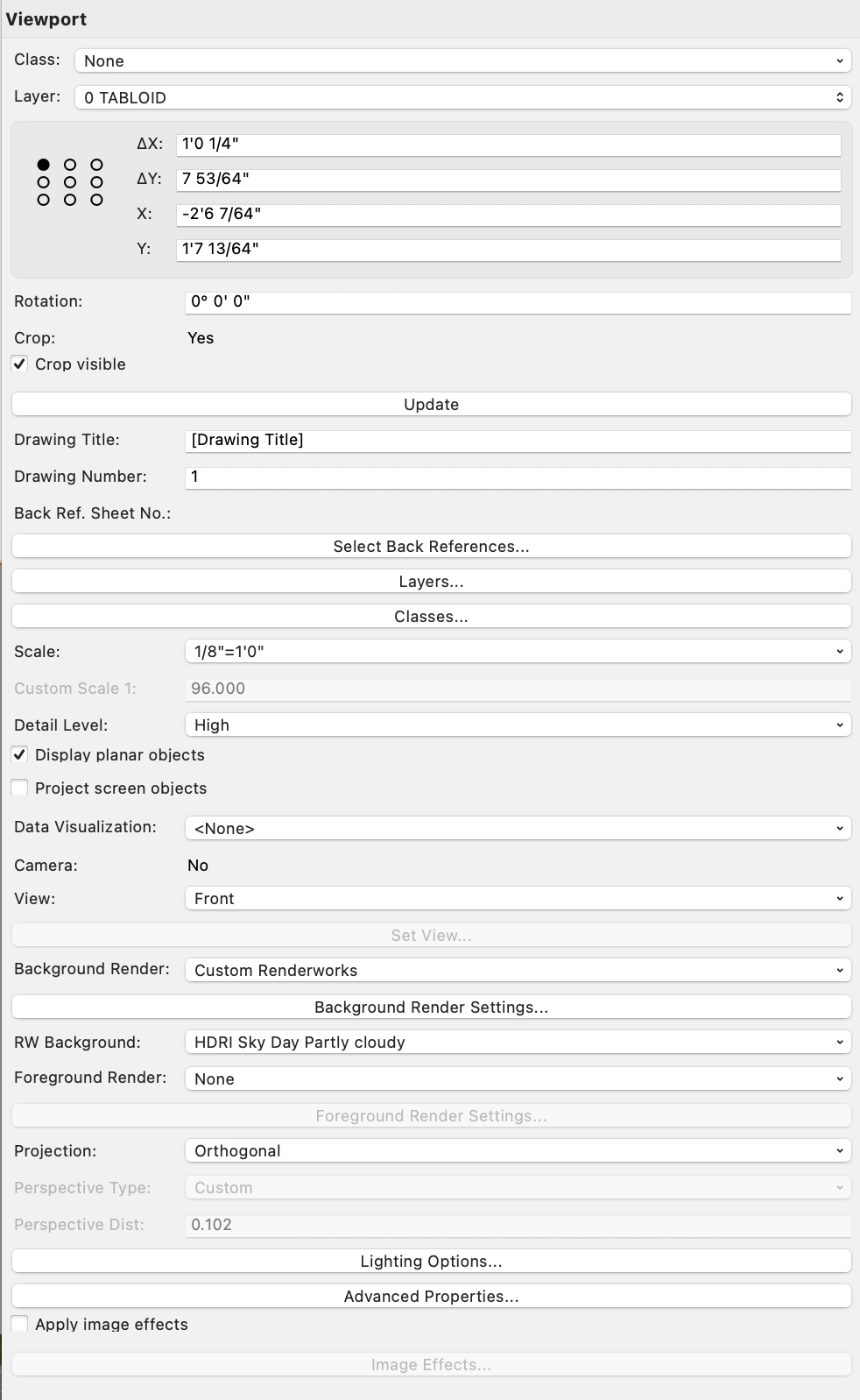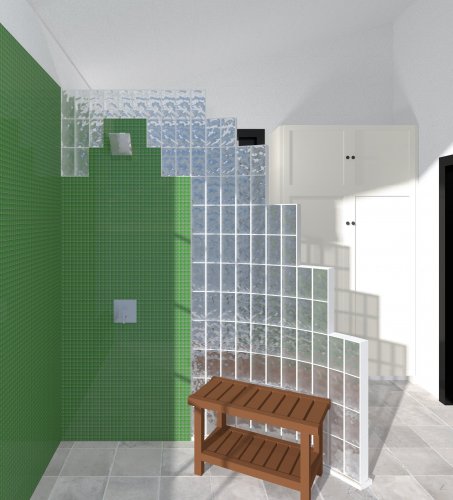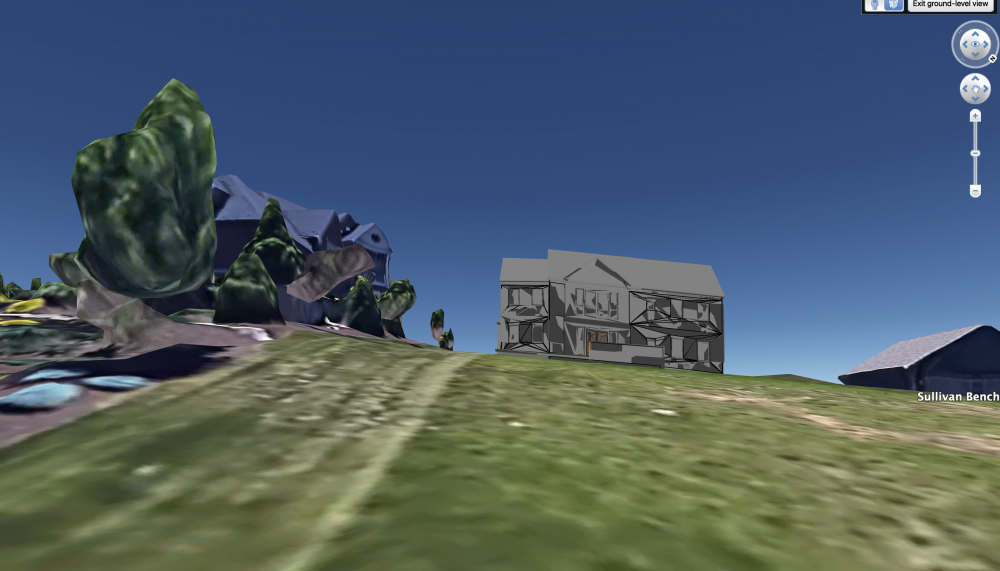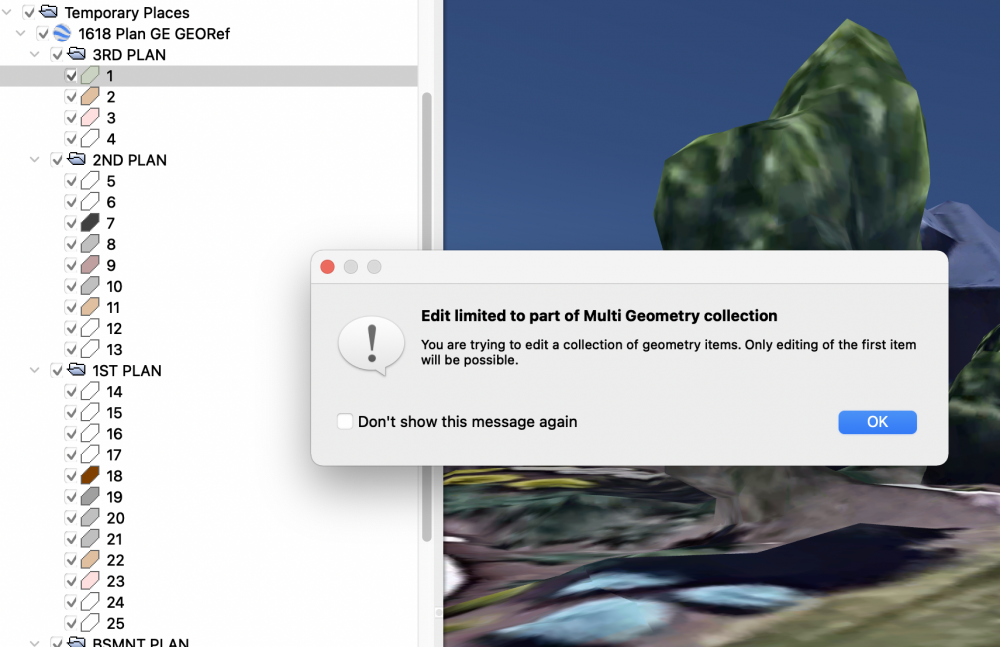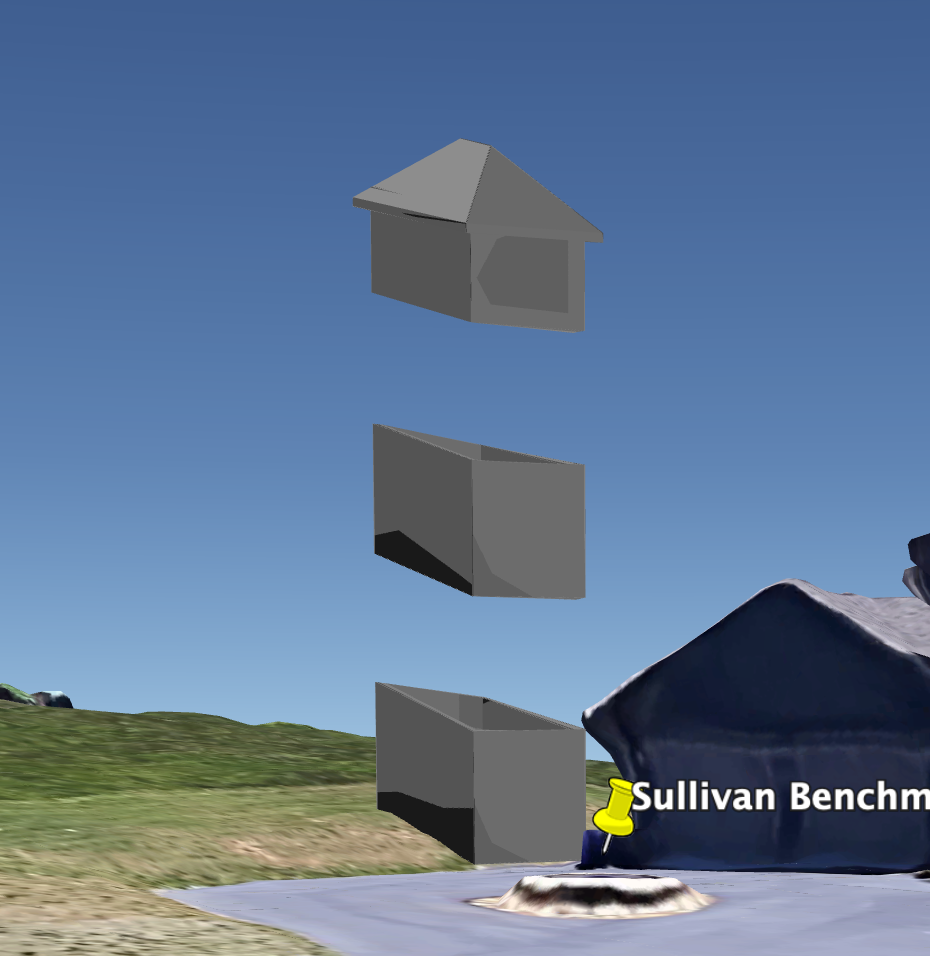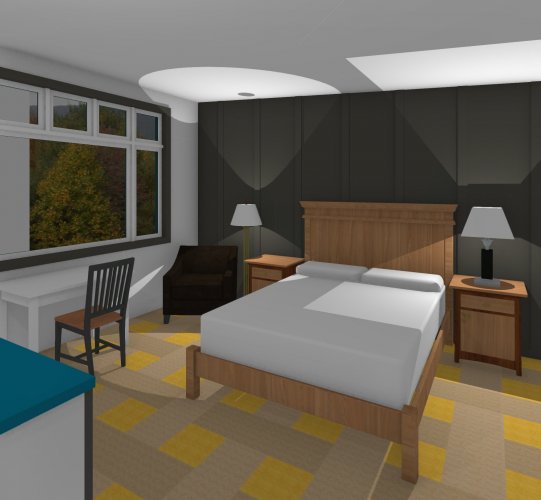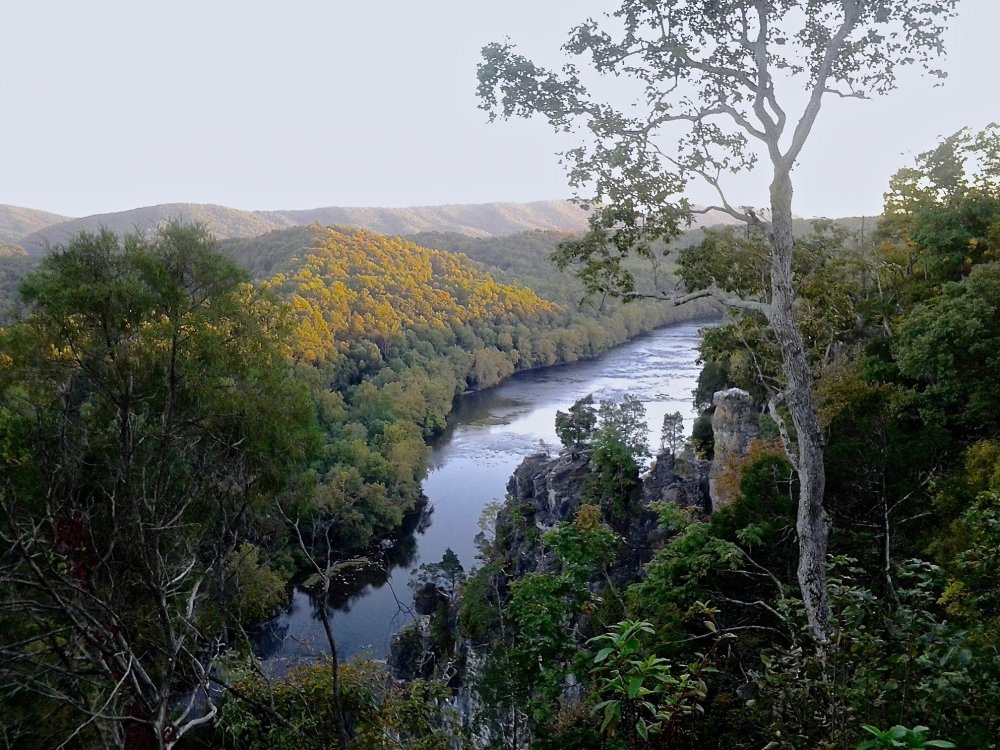
Skia_D
Member-
Posts
110 -
Joined
-
Last visited
Content Type
Profiles
Forums
Events
Articles
Marionette
Store
Everything posted by Skia_D
-
Thanks, Jeff. I do believe you are right. I can use a 2D background in my RW-rendered Elevation views (see attached example, using a Google Earth image). Of course I wonder if this is explained anywhere in the KBase, or anywhere else easy to find? It sure would be good to know this without having to spend hours fruitlessly tinkering with settings! (Maybe I used the wrong search terms?)
-
A little help, please: with everything being equal in the two VPs shown in attached image, except perspective vs. orthogonal (front elevation) in the Projection setting (see screenshots of OIPs) why won't the RW Background (HDRI Sky...) display in the elevation view? It will display if Background render is set to OpenGL, but grays out using the Custom Renderworks Background Setting, which is exactly the same as the perspective view.
-
You're very welcome. I've mostly been on the receiving end of this forum when I've needed help. Glad to be able to give something back!
-
Over the years I have tried different ways to create glass block walls or windows, and looked to these forums to find helpful suggestions. Nothing I ever found seemed to do what I wanted to. So, I finally figured out something I thought I would share with the community, by using a door object either as an individual glass block unit, in the case of the attached image, or by making the door as large as a wall panel and using muntins, as you can see (and use if you like it) in the attached .vwx file. GlassBlock.vwx
-
Found my answer and posting here in case anyone else has the same problem and goes searching like I just did. What worked for me was turning ON Display Screen Objects in Unified View Options. Scale of the model doesn't matter, whether 1:1 or 1:48. Model and heliodon on design layer; OpenGL. (Psst, VW: it'd be nice to include that little bit of info in your instructions.;-)
-
Dredging up an old thread here because I have the exact same problem Ronin X had and tried everything he did and Peter suggested (and more). Still can't see time and/or date stamps. No answer to be found in any other thread or VW Help. What's the trick?
-
Thanks, Jeff. I hadn't georeferenced either the layers or document before when things exploded. I did and that seemed to work, but you will see from attached image the home obviously gets distorted as it follows GEP terrain (it's hilly here with a +2200' Elev.) So, 3 more questions: 1) Does the distortion also have to do with the GEP setting for altitude, per second attached image? Or why does the model have to be pinned to the terrain rather than just existing within it, if you get what I mean? 3) Can you point me to something which explains those altitude settings and whether you can globally modify them? GEP "Help" doesn't seem to be very helpful, at least not that I could find. See third image which shows what I'm seeing as far as breakdown of layers. Is this like yours? 3) Is that the best one can expect graphically for the kml models in GEP, i.e., greyed out and heavily "polygonized"? (Yours seems similar with respect to the greying out, but not the polygons).
-
A little help, please.... I've been trying to export a house model to KML. Model is on 4 layers (B, 1, 2, 3). I'm not using Stories. It seems to export OK (exporting All Visible Layers), and it's located correctly with Lat/Lon coordinates to a benchmark. I can open it in Google Earth Pro (GEP) and it looks correctly inserted in plan view, but tilt and spin and each floor is separated from the one below by a gap. Priority Tech hadn't seen this issue but suggested I use a very simple model, so I did. 3 floors of 4 walls and a roof. It still does the same thing, per attached image. You can see also that each floor is skewed somewhat relative to the GEP topography. Has anyone experienced this and if so, can you tell me what do I need to adjust to correct this?
-
My search for long term assistance is still active, but I could definitely use remote assistance immediately as I have way too much work on my plate for me to handle alone. All other requirements still apply, with the following edits: Summary of Major Requirements (for Remote Assistance) • Vectorworks 2020 2021 software, including Renderworks • Residential design experience, from schematic through production of CDs for permits, with a competent working knowledge of the IRC (Virginia-adopted version, available online) • Fluency using Vectorworks, including 3D tools along with rendering • Construction knowledge, preferably with some hands-on experience • Some knowledge of green building techniques • Strong communication skills • Ability to listen well and take direction, yes, but also able to provide useful design and technical input as well (I'm willing to learn from you!) • Able to adapt your CAD methodologies to my current system—at least at the outset for ease of file-sharing. But if you are the ideal candidate you will take on more of the design and drafting work as I release more to you, and so I would expect you to ultimately work with the system most comfortable and efficient for you Ability to take my developed 3D models and create CD/permit-ready sets using the system most comfortable and efficient for you, with detailing and specs consistent with construction methodologies in my area of the country and to my standard documentation level • Willingness and ability to relocate to a very scenic, pastoral area of the country (see attached image of a view from one of my local client's home) with a slower pace of life, and possibly take over my business in the long term • Must be able to demonstrate through portfolio or samples of work the ability to produce well-detailed and organized construction documents • References required • Knows and lives the Golden Rule. Please do not respond to this post if you live outside the U.S. without the ability to permanently relocate to the U.S.
-
Often (very often) I create preliminary drawings at 1/8 or 3/16 scale. Since you can’t scale the text and markers annotated in VPs it seems more cumbersome to annotate in VPs instead of on DLs. It seems I either have to create 2 separate sets of notes (room labels, callouts), or have to do a lot of tweaking to scale/reset/reposition those notes. And, in my template I’ll have 1/8 scale VPs and 1/4 scale VPs already set up so the text and marker scales view correctly immediately if I place them once on the DL. I know. The topic is an old one, and I seem to recall seeing numerous posts over the years (the title of this post is a quote from one thread from 5 years ago I found this AM), but I haven't read them all and don't have the time to search through all of them. The topic has now become relevant since I decided to look at switching from my method of annotating on the DL (for plans, anyway—dims, notes, etc.) to all annotations in the VPs. Knowing this is an old topic and not wanting to put anyone out with new answers here,* can anyone link me to the best thread or threads which summarize the pros and cons of the two main approaches? Or, is there now a "best practices" approach which has evolved since that 2016 post I read? A link to something which explains it? Thanks! * But feel free to take the time if that floats your boat.
-
I'm replying to my own post to say this is still an active search. This statement is still true: please do not respond to this post if you represent a staffing agency or CAD drafting shop, live outside the U.S. without the ability to permanently relocate to the U.S., or for other similar reasons.
-
Vielen Dank, herbieherb.
-
I found my answer: Ambient Occlusion was turned on. Turning it off did the trick.
-
Hey, Jeff, Well, there are a number of good tools I haven't learned about, the heliodon being one of them, so at least your answer gave me that. (Thanks!) But no, I never added a heliodon, and yes, every light (5 point lights) I have in the scene shown in my images are turned on. Your answer then begs the question: what else might turn the lights off automatically in RW?
-
Can someone please direct me to a topic on this forum or a video tutorial which answers my question, or answer my question directly here about how to maintain the look of shadows and light cast on objects which readily show in OpenGL but disappear in RW? Two images attached of an interior. First is OpenGL, second is RW Style Realistic Interior Final. Why do they shadows, cast light, and even the board and batten texture disappear? The board and batten is modeled, not a RW texture. Currently the model has the point lights in the two lamps, another point light simulating a lamp on the wall which would be to the left of the viewer, and some point lights outside the windows (rather than one directional light).
-
Hi, Jim. I just sent you a PM.
-
I am a custom residential designer (former architect) in the Blue Ridge Mountains in southwest Virginia (Blacksburg, home of Virginia Tech, and the New River Valley region more specifically). I have run my own one-person business since 2001 and have more work than I can handle on my own. I am looking for help from someone who is desirous of a long term commitment, including being willing and able to relocate (if not already living in this area—this area is truly a great place to live!) The ideal candidate will have VW-specific experience designing and drafting a variety of home styles and their construction methods, including light-frame wood, ICF, tilt-up concrete, etc. The ability to work from schematic design through the production of construction drawings with details is essential. Additional knowledge/experience of small commercial work would be helpful. 3D drawings in the early stages of design are a vital part of my practice, as is a competent use of Renderworks. Your own hands-on construction experience would be an added bonus. I am completely open to design collaboration, with the long term goal of being able to fully hand over my business sometime in the next 8 to 15 years (I am 57 years old). I also have a goal of marketing the numerous plans I have created as stock plans, and have considered providing a generous percentage cut from each sale to the person who can get this business aspect going. With this in mind the ideal candidate will share to a great degree the philosophies and approaches I apply to my business and the relationships I establish with my clients, summed up in "The Golden Rule." If you don't know what that is or don't wish to live by it then you are not the ideal candidate. 😉 While the ability to serve clients in a timely way is vital, you otherwise would have the flexibility to follow your own schedule, as well as pursue additional work outside of this relationship I envision. Because my small office (really a workstation) is in my home, and for tax filing purposes, you would work in your own home or office with your own current version VW license, under contract, which we can work out to our mutual satisfaction. And, while I know that much work can be accomplished remotely, oftentimes the work needs a physical presence, in terms of establishment of the relationship with myself, establishment and maintenance of client relationships, being able to design to a site which you can only understand by walking it, and being able to take field measurements for addition/remodel projects. Location in this area is not an immediate requirement, of course, and I can hand over some work right now as a way for us to get to know each other, but... I will only consider providing this work to someone who expresses a true willingness—and demonstrates an ability—to relocate, for the aforementioned reasons. THUS, I will appreciate your not responding to this post if you represent a staffing agency or CAD drafting shop, live outside the U.S. without the ability to permanently relocate to the U.S., or for other similar reasons. Summary of Major Requirements • Vectorworks 2020 software, including Renderworks • Residential design experience, from schematic through production of CDs for permits, with a competent working knowledge of the IRC • Fluency using Vectorworks, including 3D tools along with rendering • Construction knowledge, preferably with some hands-on experience • Some knowledge of green building techniques • Strong communication skills • Ability to listen well and take direction, yes, but also able to provide useful design and technical input as well (I'm willing to learn from you!) • Able to adapt your CAD methodologies to my current system—at least at the outset for ease of file-sharing. But if you are the ideal candidate you will take on more of the design and drafting work as I release more to you, and so I would expect you to ultimately work with the system most comfortable and efficient for you • Willingness and ability to relocate to a very scenic, pastoral area of the country (see attached image of a view from one of my local client's home) with a slower pace of life, and possibly take over my business in the long term • Knows and lives the Golden Rule. Is this you? If so, I am anxious to meet and find out. PM me.
-
I am looking for new challenges with a lateral career shift, moving from a successful 18-year self-employed position in which I have provided complete custom residential design services (from initial client contact to construction project completion), to a design director-type role in which I guide the design process, primarily using my well-honed client interaction, program development, and visionary skills. I am well-versed in Vectorworks, working almost entirely in the 3D environment, so this skill would be useful in assisting staff architects, designers and/or draftspersons in their work. Relocation is assumed. Marc Manley www.skiadesign.com https://www.houzz.com/pro/skiadesign/skia-design-llc
-
Great! Let's see it in the next release! 😉
-
Thanks, Rob. That covers Arroway anyway. I have done what you suggested before. I was hoping I didn't have to go outside VW to do this. And you can't do it for a whole lot of other textures, while some texture thumbnails easily show what you're going to get. Why can't the thumbnails be consistent in a WYSIWYG kind of way? Wish List?...
-
Can anyone please tell me an easy way to locate the right texture easily? What I mean is, say I want to find a stacked stone texture for use on a wall with the pattern I have in mind. The thumbnails in the resource browser are too small to tell which is a suitable candidate, and there are loads of them. Rather than doing sometimes multiple random selections, applying each one to a wall component, then visualizing what it looks like, is there any kind of at-your-fingertips catalog showing the textures in full size?
-
Finally! Fixed in VW2018 (but not the most recent SP5 of 2017). Yay.
-
Yet another service pack and still not fixed. I'm beginning to wonder if this is the longest-lived bug in VW software? Anybody know of any others that have been around longer than this one? (A belated thanks, Matt. I had been so used to using the bearing inset tool and getting annoyed by this bug that I overlooked the obvious. Of course creating a roof directly from the walls instead of a polygon is more problematic without that functionality. But I guess the VW developers don't really care about that.)
-
The problem is that the bearing inset option is non-functional when creating a roof with the Create Roof tool. For example, if you know you want a roof with 2 x 10 framing (thus 9 1/4" thickness) on a 2 x 4 wall and you want the beginning of the birdsmouth cut to start at the inside face of the studs you would want to set the bearing inset to 3 1/2". But the bearing inset option has been greyed out, i.e., is non-functional, so you have to take convoluted steps to get the roof positioned relative to the birdsmouth cut. The Create Roof tool used to quickly get you the roof set just how you want it without having to manipulate with multiple options of the Components. Now because I learned to use the Create Roof tool years ago and it's worked for me, can you please point me in the right direction to better understand the Components aspect? And... would understanding this give me the ability to create a roof more quickly—with the right thickness, bearing inset, pitch, bearing height, and eave profiles—than with the Create Roof tool with the bearing inset working properly?
-
More than that. The bug started in VW 2016.


