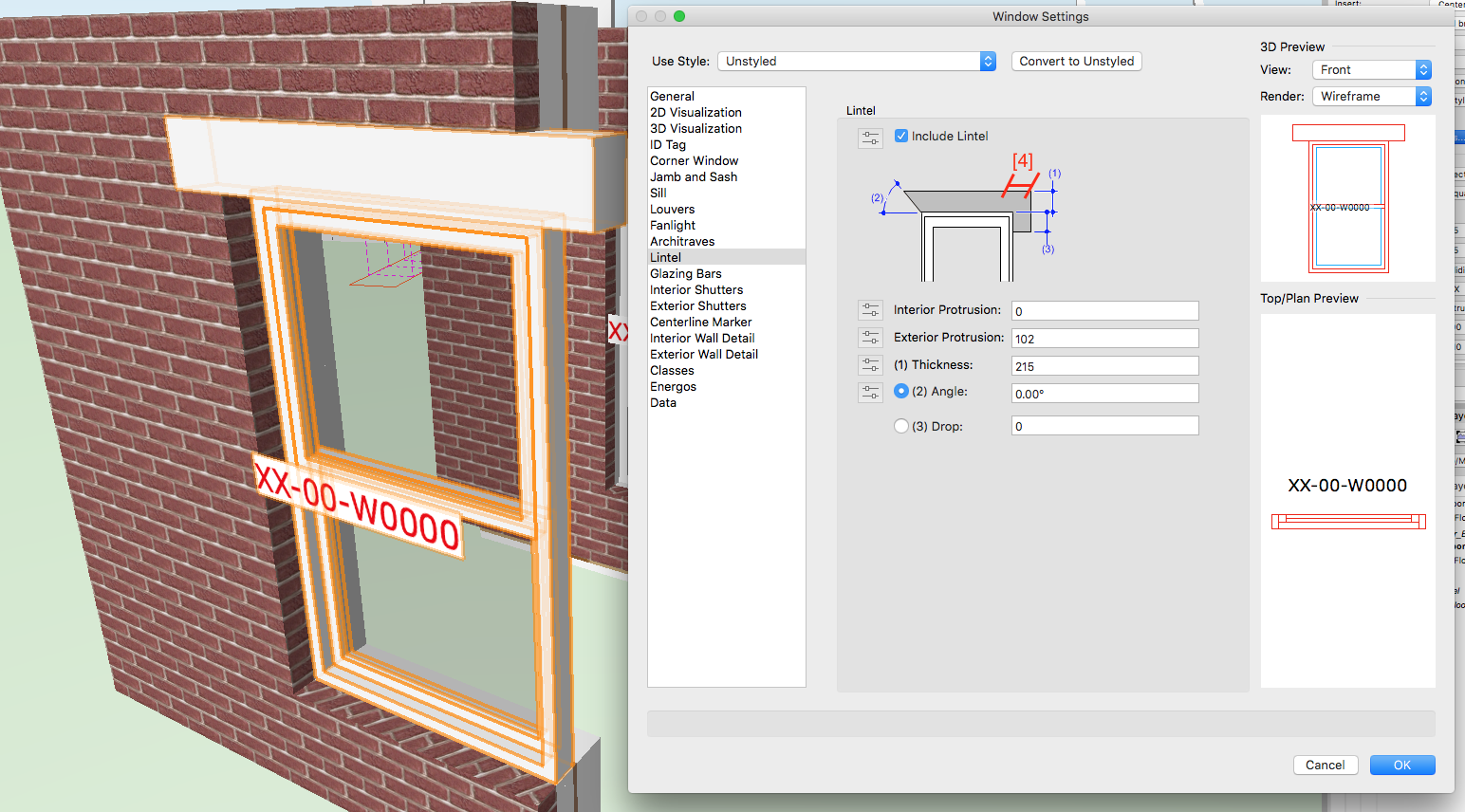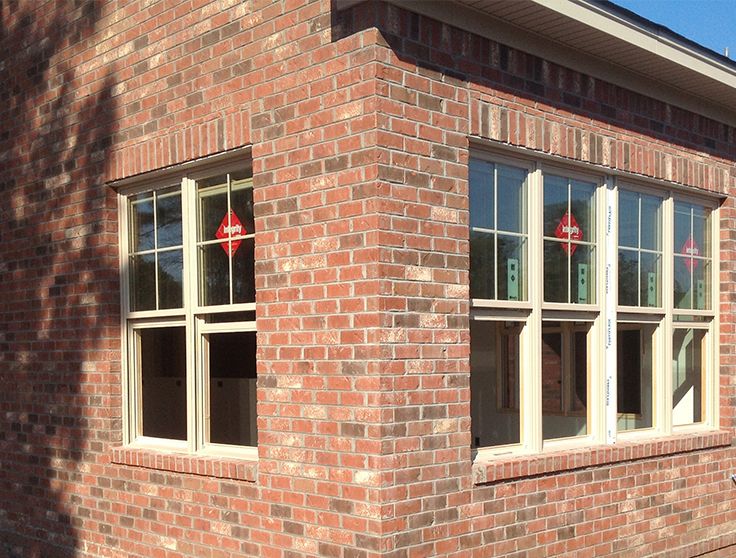-
Posts
137 -
Joined
-
Last visited
Content Type
Profiles
Forums
Events
Articles
Marionette
Store
Everything posted by whashisface
-
Please can we allow the ceiling grid tool to have a thickness so it can display correctly in 3D? I notice this was discussed a few years ago but there doesn't seem to have been any improvements! It would also be great if it could auto bound to walls so that it would automatically update if a room changes in size or shape. I'll settle with just being able to give it a thickness for now though! Thanks
-
Vertical Callouts
whashisface replied to Christiaan's question in Wishlist - Feature and Content Requests
+1 -
Frame stops for Door Tool
whashisface replied to Christiaan's question in Wishlist - Feature and Content Requests
I agree with Christiaan. This needs improving ASAP! -
Improvements to Lintels
whashisface replied to whashisface's question in Wishlist - Feature and Content Requests
I've had a look at the file and it seems that it is possible to create the header courses I wanted to. It's really not clear that changing parameter 2/Angle between 0 degrees and 90 degrees is the way to achieve it though! It would be much clearer if we could have an overhang parameter like I've suggested above. -
Improvements to Lintels
whashisface replied to whashisface's question in Wishlist - Feature and Content Requests
Thanks Wes! -
Fully agree with this!
-
Improvements to Lintels
whashisface replied to whashisface's question in Wishlist - Feature and Content Requests
Sorry, forgot there was a specific thread for wish list items. I've create a new thread there. -
Hi VWs Please can we add another parameter to the lintel tool on windows [and I assume doors] so that we can draw soldier and header courses above windows/doors more easily? We want to be able to draw a soldier course above a window [similar to attached photo] that doesn't extend past the reveal but this option is missing from the OIP. Surely it would be relatively easy to add this as per my sketch? We could then apply a different texture or surface hatch to the lintel to create the desired effect. While we're at it, please could we add an pressed aluminium sill to the sill options for windows as this is something we use quite a bit in the UK. Thanks in advance!
-
Hi VWs Please can we add another parameter to the lintel tool on windows [and I assume doors] so that we can draw soldier and header courses above windows/doors more easily? We want to be able to draw a soldier course above a window [similar to attached photo] that doesn't extend past the reveal but this option is missing from the OIP. Surely it would be relatively easy to add this as per my sketch? We could then apply a different texture or surface hatch to the lintel to create the desired effect. While we're at it, please could we add an pressed aluminium sill to the sill options for windows as this is something we use quite a bit in the UK. Thanks in advance!
-
Please can it be possible to choose whether you want VWs to default to an office specific callout database [this seems to be the standard] or a project specific database. We generally use a project specific database as we find an office one a bit unwieldy to use in practice. This requires staff to remember to switch to the correct database for each project as VWs defaults to the last database used [even if you start working in a blank file]. Inevitably those less familiar with our standards begin adding notes to a database for another project by mistake rather than working on the project's database. I appreciate some users may wish to have office specific databases but surely it wouldn't be too hard to give us the option in the preferences somewhere?
-
Sliding doors - more flexibility required!
whashisface posted a question in Wishlist - Feature and Content Requests
Hi VWs. Please can we get the door tool improved so that there's more flexibility of sliding doors? We're trying to do a 3 panel sliding door which can open left to right or right to left. We don't want any fixed panels. We've had to use the window tool to work around this but the problem comes when we're trying to schedule this door out using a worksheet database. It won't schedule properly as the data contained in a window is different to that of a door. I notice there's a few workaround suggested on the forum but again, these won't be able to be scheduled. The door styles feature is a really good addition but can we get some more options to go with this? Improved 3 panel sliding doors, 4 panel sliding doors and the inclusion of a 5 panel door would all be welcomed! Thanks in advance. -
Architect Getting Started Guide - What would you want?
whashisface replied to PVA - Admin's topic in General Discussion
I personally think the Youtube videos are much easier to follow than a paper step-by-step guide printed out on my desk. -
Thanks for having a go Wes. The UK BIM standards prevent us from creating additional classes for duplexes I believe. We would have to class them all as 'residential spaces' we could get round it by using one of the data fields to denote them as duplexes. Not withstanding this it doesn't appear that we can combine multiple spaces into a duplex unit without creating a much more complicated area schedule. Could this function be added to databases in the future? Could it just build on the link spaces feature which you can use for space planning?
-
Thanks for the input Wes. If I understand you correctly, you're saying that you'd need a separate database header for each Duplex unit within my worksheet? I'm not convinced that would work as I'd still have use the sum function to combine spaces on separate floors into duplex units but perhaps I'm missing something...
-
Hi All Is there a way to link spaces across multiple floors so that they are displayed as one element in a worksheet? We are using a database based worksheet to generate area schedules. We then use if/then rules to automatically schedule out number of cycle spaces, min. balcony areas and car parking spaces based on local regulations based on the area of each residential unit This works really well until you have a duplex unit in a block of flats. We use the SUM function to combine the two units into one item but the worksheet isn't clever enough to realise that they are one unit and therefore doubles the number of parking spaces and the area of the balcony required. Being able to link spaces to form duplexes would be incredibly useful. Any thoughts on how this can be achieved? A link to our file is here: https://dl.dropboxusercontent.com/u/17200339/031P-NMA-XX-ZZ-M3-A-10004.vwx
-
+1 for improved autoclassing which can be easily switched to company standards or turned off entirely. It doesn't seem to do either at present! It's so frustrating having spent ages setting up an office template to comply with the UK BIM class standards that I see users files a 'roof-main' class or a 'ceiling-overhead' class. I've even tried playing around with the autoclassing standards in our template: http://app-help.nemetschek.net/2015/NNA/eng/index.htm#t=VW2015_Guide%2FSetup%2FStandard_Naming.htm&rhsearch=standard%20naming&rhhlterm=standard%20naming&rhsyns= but cannot get it to work in the slightest.
-
Architect Getting Started Guide - What would you want?
whashisface replied to PVA - Admin's topic in General Discussion
I think that's a great idea Jim. -
Architect Getting Started Guide - What would you want?
whashisface replied to PVA - Admin's topic in General Discussion
I totally agree with zoomer. If you tried to go in depth about everything [classes] it would be a really confusing tutorial. Or maybe there are two version, one for small sole practitioner who needs to know everything in one tutorial. Then one for a CAD monkey in a larger practice who needs to know the basics and can then pick up all the subtleties from colleagues as they get more comfortable with things? -
Architect Getting Started Guide - What would you want?
whashisface replied to PVA - Admin's topic in General Discussion
Agree about including levels/storeys. This is something which needs to be communicated much better. -
Architect Getting Started Guide - What would you want?
whashisface replied to PVA - Admin's topic in General Discussion
+1 for a small project. We'd really like to be able to give this to a new starter who has limited or zero VWs experience [but has used other 3D CAD software] and them to be able to draw a very simple building with walls, windows, roofs, doors and slabs in a half day to a full day. It should include using storeys as this is something we're struggling to communicate to even more experienced users. It should include drawing spaces. Perhaps starting with spaces and then adding the walls, then the doors etc. It should include a basic stair. It should communicate some of the little short cuts that makes using VWs quicker and easier but that are necessarily obvious. The current one is too long and the building is too convoluted to be of much use. New starters tend to get a bit bogged down and confused to complete it! They guys from Computers Unlimited [uK VWs distributors] had a really good demo project at the last UK design day. I think it was called the cube and built up a simple office building from spaces through to walls/windows/roofs etc. It also demonstrated a UK BIM workflow which would also be pretty useful to communicate [classes, layer standards, wall standards, etc] -
Callout Database Search Function
whashisface replied to whashisface's question in Wishlist - Feature and Content Requests
Also, please can how you edit callouts be improved. Moving the arrow about is ridiculously clunky! -
Callout Database Search Function
whashisface posted a question in Wishlist - Feature and Content Requests
I'm sure this has already been requested but please can there be a search function when using the callout database tool. We're starting to make more use of this in the office and, although it's got many benefits, it's really hard to find notes once you've got lots. It also makes it harder to two people working on the same project but in separate files to find notes the other person has created. Thanks in advance! -
I agree with Tim. You already have to enter your project location and the standard you'd like energos to calculate to. These choices could then automatically affect whether it asks you for the R-value or U-value for windows. I've also just checked the Passivhaus Planning Package [phpP] and this doesn't ask for the R-value of a window either. As VWs claims Energos is based upon the Passivhaus calculation I'm a bit confused as to why the R-value is the default. Particularly when it doesn't seem to be a US standard either?
-
Better Layer Orginization
whashisface replied to Tom Klaber's question in Wishlist - Feature and Content Requests
We were discussing this in the office today so it's good that it's already been picked up here! Could saved views and layers be combined so you can create groups/folders of layers similar to photoshop? It'd be great to be able to minimise a bunch of reference layers that need to be in the file [to cut sections from for example] but that don't need to be used regularly. -
Thanks Jim. An update for this would be great as I really don't want to go round the whole office changing an xml file!





