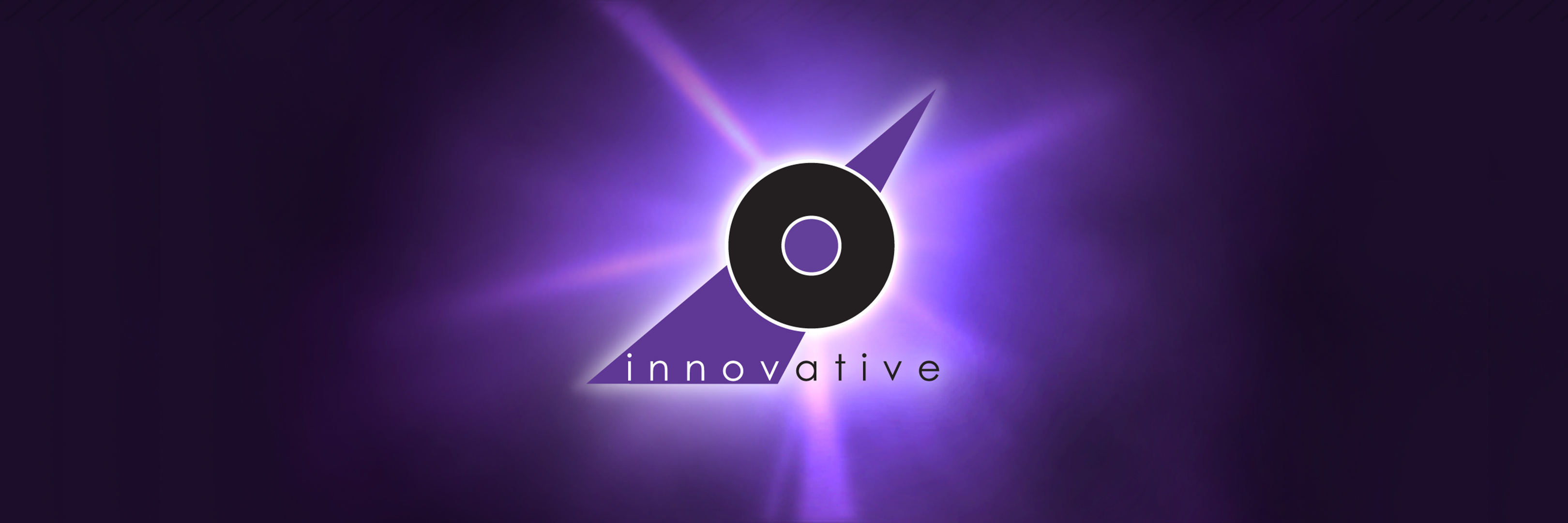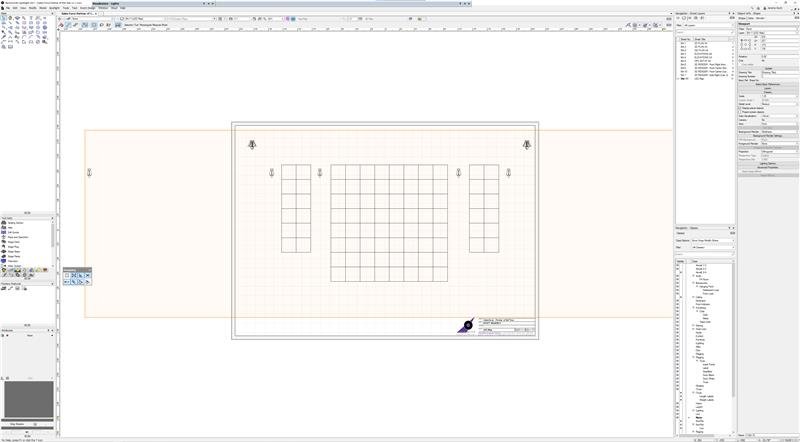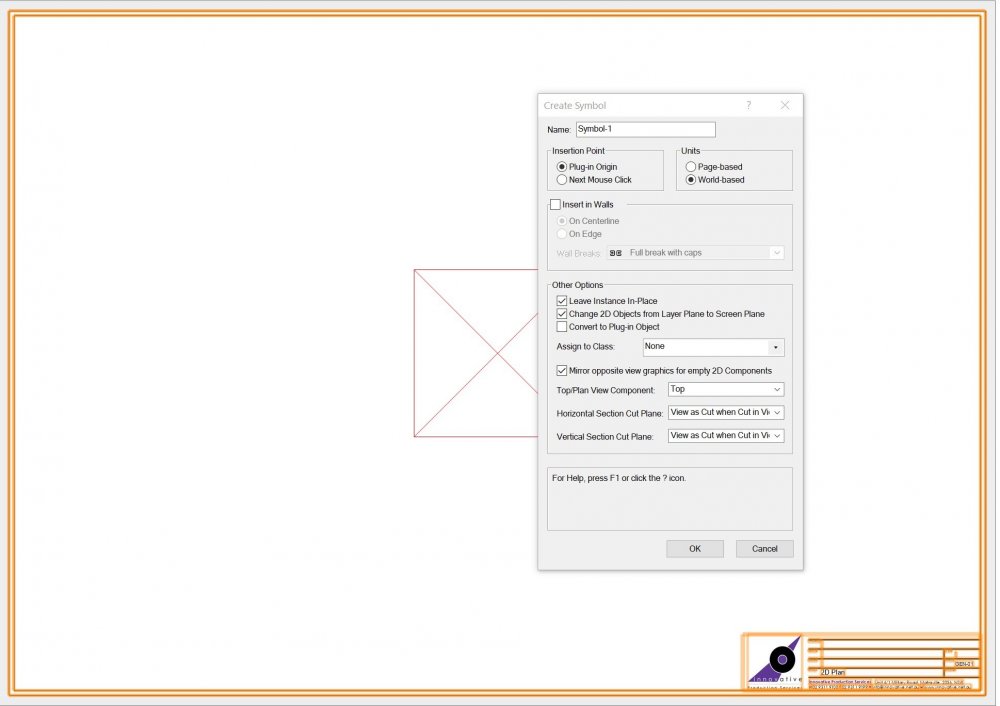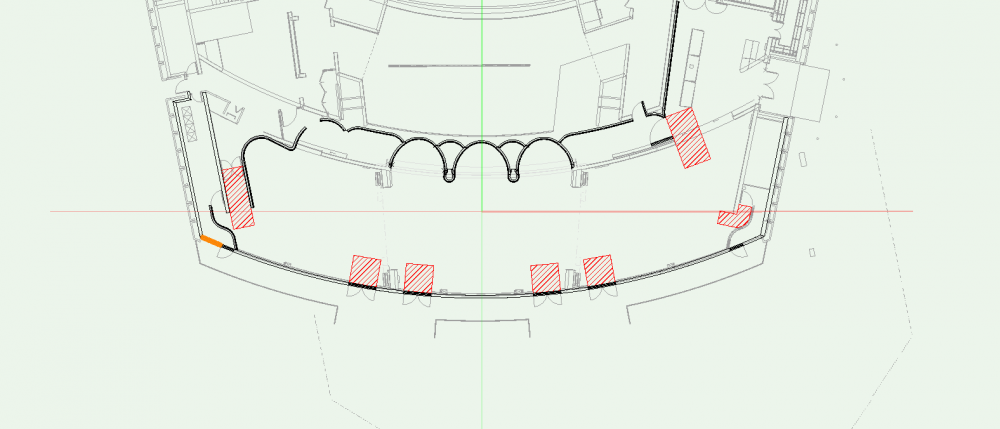-
Posts
207 -
Joined
-
Last visited
Content Type
Profiles
Forums
Events
Articles
Marionette
Store
Everything posted by Haydenovative
-
Hey Team, It may be a bug, it may be something that I don't quite understand. On one layer I have these squares. On another layer I have lights hanging on a truss. My viewport has only the layer with the squares turned on, hence why you're not seeing the physical lights. But the light cones created by the lights (Despite the lights being turned off) are displaying in the viewport. Of course they are not printing or moving on to the PDF export, but my question is to why they are showing up in a viewport with their layer turned off, and they don't have a class as they're created by the PIO. Interesting one, thanks in advance.
-
Hey Gang, Solved my own problem, for anyone else looking, using Microsoft print to PDF lets you export the completed file in a smaller file format, without all of the layers. Thanks for your time!
-
Heya Team, This may really be more of an Adobe PDF question than a Vectorworks question, but I'm sure it applies to many people working with table layouts in a venue THE DESIRED OUTCOME - We would love to provide a single PDF to an in-house venue with every possible table layout turned on, they can then edit this in Adobe Acrobat DC Pro to turn off unwanted layers and leave the ones they want. This way they can provide their clients with a floorplan, without needing us to create a Vectorworks file for each event. THE PROBLEM - Once we've exported the PDF with all layers on, using Adobe Acrobat to turn off undesired layers, leaves no way of saving this new setup so that the when the client opens it, they only see their design. What's happening is, that after creating the design, if the file is closed and the reopened, all layers are turned back on. What would be ideal is to delete all invisible layers in the PDF document so all that remains is the desired outcome. I see that you can delete individual layers one at a time. We're dealing with maybe 50 setups, so this would take forever. Has anyone tackled an issue like this and found a nice workflow? Thank you so much in advance!
-
Good Afternoon Team, I have created a very complex 3D venue that we are in-house in. Occasionally we need to do accurate 3D renders and so every little nook and cranny have been accurately modelled. We also sometimes just need to spit out simple 2D plans and so, I'd like to create a simplified, flat version where most 3D geometry is removed and the file size can be greatly reduced (Drawing is currently more than 1.2 Gigabytes). I have tried grabbing the whole venue and converting to lines, but that absolutely annihilates my computers performance. I also lose the 2D geometry of windows and doors in the conversion. I need the venue to still function, as I have marionettes to open and close doors and change bollard placements, so those elements will need to remain 3D. But I'm hoping someone has a suggestion for how to convert the drawing to a more 2D plan for ease of use and file size. Thank you so much!
-
Thank you @Pat Stanford, that makes a lot of sense. it is indeed a Title Block Border object. Thanks again!
- 4 replies
-
- 1
-

-
- titleblock
- 2021
-
(and 2 more)
Tagged with:
-
Thank you for getting back to me @Nikolay Zhelyazkov, I have attached a screen grab of the create symbol dialogue. As you can see, I don't have the "Convert to Group" tick box. It seems to be something specific to the Title Block Border symbol, any other group of objects I attempt to create a symbol from gives me the option to convert to group.
- 4 replies
-
- titleblock
- 2021
-
(and 2 more)
Tagged with:
-
Heya Team, I am in the process of building our new titleblock in 2021, and I've hit a bit of an issue that I'm sure has an easy fix. In previous versions I have completed the titleblock and sheet border and saved it as a group symbol (with the red text) then I could save that to our symbol library which let me drag it in to a new drawing easily. I have noticed when creating symbols now, there is no group option. This means if I save my completed titleblock and sheet border as a regular symbol it doesn't work correctly when I bring it in. I would also now like to have multiple titleblocks available depending on the project. How would you suggest I save them for easy access by all of the VW users in our company? Thanks a million!
- 4 replies
-
- titleblock
- 2021
-
(and 2 more)
Tagged with:
-
Howdy Gang, We've noticed an interesting issue and perhaps its a misunderstanding, or something we should pop on the wish list. With the newish Video camera tool, and linking it to a viewport. The tool currently works similarly to the renderworks camera tool in that you can choose to link it to a viewport and it disappears from the design layer, or you leave it in place and create the viewport separately. We are working in a TV studio and we would like the camera to remain in the design layer, as well as creating a viewport. Once the copy has been made, they are no longer linked, this means if you tilt the viewport camera slightly, it is now inside of the geometry of the camera and the viewport turns out blue. What we would like is that every time we move the physical camera in the design layer, it is updated in the viewport, leaving them linked, rather than it being a copy. Perhaps something for the wish list.
- 5 replies
-
- 4
-

-
- video camera
- video
-
(and 2 more)
Tagged with:
-

Extending handrail to stair landing
Haydenovative replied to Matt Hagen's topic in General Discussion
Following. I have had this issue. -
I can confirm that 2020 SP4 Windows does not take the texture applied through OIP. However, colour by class does allow me to add the texture. Not ideal for our workflow, but it will do for now. Thanks @Andy Broomell and @JustinVH.
- 5 replies
-
- straight truss
- texture
-
(and 1 more)
Tagged with:
-
Heya Team, I'm feeling like a real noob. Id like to know how to colour the 3D component of truss made with the straight truss tool without changing the 2D fill colour. I also cant add a texture to the 3D model, like chrome. Can anyone point me in the right direction? Thanks in advance.
- 5 replies
-
- straight truss
- texture
-
(and 1 more)
Tagged with:
-
Heya Team, I am trying to create a layer filled with symbol insert wrappers. I have got it working but it always inserts the symbol on the same layer the wrapper is on, where do I place the command to tell the wrapper which layer to send that symbol to? Thanks in Advance!
- 1 reply
-
- marionette
- insert
-
(and 1 more)
Tagged with:
-

Generic Solid or Solid Addition?
Haydenovative replied to Haydenovative's topic in General Discussion
@EAlexander, do you find that there is an increase in the performance of the drawing once you've converted it? Is that the reason you choose to convert? -
Heya Gang, I work in event design and i have a question for the think tank. If i have created a rather complex object with fillets, solid additions and subtractions, maybe some sweeps etc. and I then convert that into a symbol. Am I better off leaving it as a solid addition, or once I'm happy with it should I convert that to a generic solid? I'm thinking about the drag it has on working with the drawing, is there a simple better option her for performance?
-

Twinmotion Plugin + Sync
Haydenovative replied to Tom Klaber's question in Wishlist - Feature and Content Requests
Hi @JRA-Vectorworks-CAD, I agree completely. The SketchUP direct link looks to be very useful and would help the two work together without clunky workarounds. Eagerly awaiting news of this links progress. -

Twinmotion Plugin + Sync
Haydenovative replied to Tom Klaber's question in Wishlist - Feature and Content Requests
Awesome, found it. What a life saver. Thanks so much @Hans-Olav -

Twinmotion Plugin + Sync
Haydenovative replied to Tom Klaber's question in Wishlist - Feature and Content Requests
@Hans-Olav How are you toggling between changing a single item or everything of a texture at once? -

Twinmotion Plugin + Sync
Haydenovative replied to Tom Klaber's question in Wishlist - Feature and Content Requests
@JRA-Vectorworks-CAD Thank you very much for sharing that link, a wonderful explanation of your process. -

Twinmotion Plugin + Sync
Haydenovative replied to Tom Klaber's question in Wishlist - Feature and Content Requests
What's everyone's workflow for exporting FBX into twin motion as far as breaking up similar textures so they aren't all changed simultaneously? We are just beginning our journey with Twinmotion and we're finding that the biggest hurdle in the workflow. Thanks in advance! -

2020 Teaser Tuesday - Schematic Views - Vectorworks 2020
Haydenovative replied to JuanP's topic in News You Need
This looks very promising, this is something that has been required for quite some time. Good work team! -
Pictures Attached. It seems that its only when joined to the walls either side and has a door in it. No join, ok, no doors or windows, ok. hmmm. Anyone know how to fix this?
-
I am now having the same problem in 2019. I have a small round wall, I have added doors and windows and now in top/plan it appears as a large circle the diameter of the round wall. How do I fix this without deleting the wall? Edit: It seems to only occur once I attach my rounded wall to the other walls around it, if I move the wall out the circle disappears, but using wall join makes it come back.
-
Heya Team, We are having a bit of a conundrum and I suspect someone here will have a nice simple workflow to help solve this. We have an in-house venue at Sydney Opera House and it is a venue that does corporate breakfasts, weddings, small conferences, graduations, everything. Currently, we have a template file with a few base setups that we start each new client setup from and we save it into the job folder for each job. We would like to create efficiencies where we are not drawing the same (almost the same) setups over and over and are trying not to have 300 layers with every permutation of setups because it will always be bespoke. Has anyone worked in a similar fashion and could suggest a way to have this work with taking the least amount of time to draw each setup, and perhaps manage previous setups well? Id like to hear from anyone who might be bale to help. Thanks so much!
-
Heya @mike m oz Perhaps Im not understanding this. Ive just had another go, Im looking at the sheet I would like to export and Ive selected this particular sheet in the export dialogue. My original VWX file is 850Mb and the DWG export is 159Mb. I would have thought if I am only exporting 1 sheet and Ive told it to export viewports as 2D graphics in model space I would only be spitting ot lines, which would make a much smaller file. Is this right? Thanks in advance.
-
No, we were exporting the entire drawing. I will have a crack at doing it that way right now. Thanks so much!






