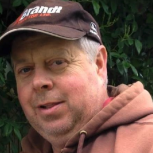Thanks for all the feedback guys. I was playing with the file this morning and came up with this...
The swales are on contour ( or level, flat) which makes this a whole lot easier. I made a polyline which I felt would represent the bottom of the swale (and was following contour), then copied the same shape and converted both to site modifers (pads). Assigned elevations 2' below existing for the swale and 2' above for the mound. The grade limits seem to naturally create a smooth transition. I'm happy, and it was not difficult.
Benson I first started with NURBS object and changed this approach as I'm not that familiar with the behaviors of these. This is virtually the same approach just different objects. Thanks it works well.






