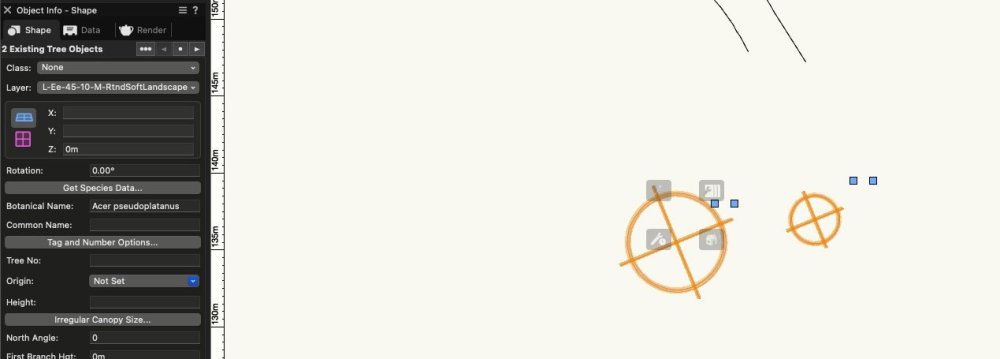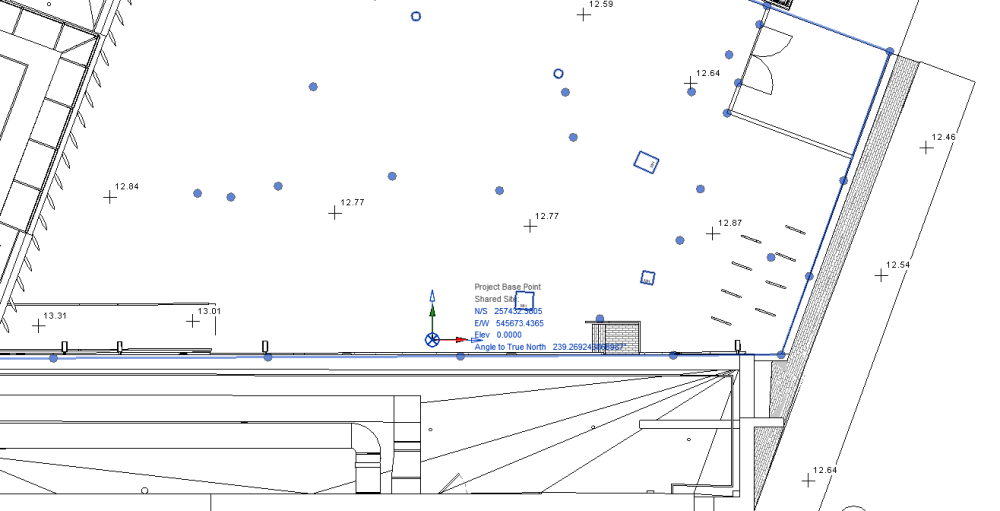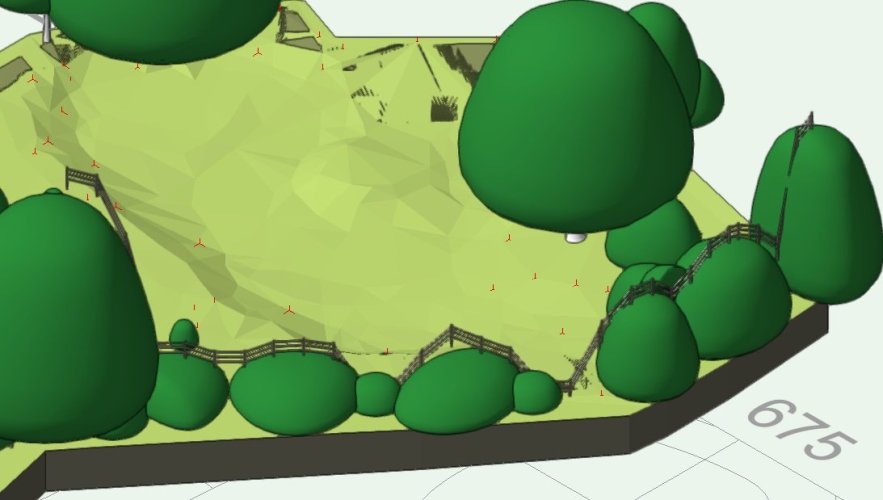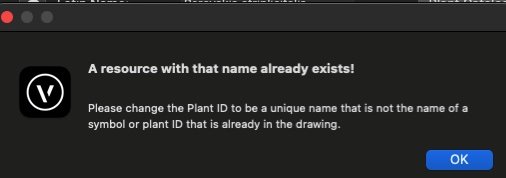
Laura Stone
Member-
Posts
160 -
Joined
-
Last visited
Content Type
Profiles
Forums
Events
Articles
Marionette
Store
Everything posted by Laura Stone
-
Am I right in thinking that this isn't available in Vectorworks Landmark? I've been asked to produce a report but doesn;t seem ot be listed in the options Laura
-
For a perimeter fence like the one you've shown I find the easiest way is to go to sketchup warehouse where someone has modelled all of the Zaun panels, choose the one I want, download, then convert each of the wires into a tiny extruded square (cuts down on drawing time and practically invisible difference). This then becomes a symbol infill for a fence.
-
This is an example of two that have disintegrated, so now showing as existing trees in the OIP but if I deselect and select again will show as 13 objects and they are not displaying properly (should have green fill)
-
I'm finding that the existing tree objects are very unstable. If they are moved they have a tendency to decompose into their constituent parts. I have imported a tree survey that has no co-ords but the I have the location in a drawing. Moving the trees to the correct locations is proving very difficult.
-
In the end I downloaded a trial of Rhino and exported what I needed as 3DS - that gave me some workable objects. Thanks
-
I'm trying to import a Rhino file without success, keep getting a failure. It has been stripped down to just buildings but still not working. Is it worth continuing or is it just unstable as an import option? Grateful for any help
-
I went from the VW window into the Autoturn webpage, opened the drawing and shut it again and it seems to be working now.
-
I am trying to do some tracking in Autoturn. Although the offer of lots of vehicles expired at the end of February they are still all there to choose from and use. Unfortunately once the tracking is done and I press 'close & get analyis' as usual I get the usual VW dialogue but then the attached message. There is nowhere in the Autoturn window that I can find to save a file, and I've never had to do that before. Any ideas?
-
It would be very useful if the parking tool had the capability to project lines (in a width) onto the surface of the site model /landscape area/hardscape so that spaces can be seen in 3D. At the moment some pretty unwieldy workarounds are the only way to show parking spaces. Would also be good to have the option to add a hatch to the accessible parking aisle and an aisle at the rear of the space. Again both must be done manually at the moment.
- 1 reply
-
- 2
-

-
Hi Sorry, I think I confused things. I haven't been given an IFC file, only a native Revit file. I am pretty certain the Revit file was not georeferenced but I had also been given a 2D dwg that was aligned north. So I imported the Revit file, picked up everything and aligned it with some of the 2D geometry so it was aligned north and then adjusted the user origin so that the internal origin matched the Revit internal/survey origins (both in the same place). After that I enabled the georeferencing and entered the co-ords for the OS datum and that was spot on for the imagery, so I'm pretty sure right. BIM meeting on Monday so no doubt I'll find out if my Revit and IFC exports matched up.
-
Thanks for that, that does work, bit tricky on the steep bits but preferable to the alternative! Laura
-
That's very good of you. Hoping to avoid laboriously dropping a 3D locus onto each relevant vertice. Here's a file. Laura Surfaces.vwx
-
I have some mesh objects a bit like hardscapes imported from Revit, unfortunately with a thickness, so levels are replicated on the underside. I think I know the answer to this, but is there any way of picking up the top surface only to get information for a site model? Laura
-
Thanks for all this, a new one for me I've been given a survey in Revit and everyone else is working Revit so I have to tie in with them rather than vice versa (Revit-centric BEP was already written). So I got the Architect to move the project base point to the internal origin/survey point because previously I only had co-ords for the PBP and no way of knowing where it was! So now I have the georeferencing and co-ords set up, but when I tried with the angle to true north shown in georeferencing it went very wrong. What I ended up doing was rotating the drawing north with the same internal origin and am hoping that will make my exports match up. Still a bit of work to do before i get to that point.
-
Bit of a bump here but do you know which of Revit's origins is the one that needs to align? As far as I know there is a project base point, a survey point and an internal origin and they may not be aligned with each other.
-
I think maybe what's happening is when I change the Plant/ tag ID and then try to use Plant tag/ID as the name formula it sees the name as being a duplicate of another resource i.e. the plant/ tag ID. If I first change the plant/tag id and then save and change the name manually it says eg. CorSan-2. This didn't happen in VW2023
-
Hi Katarina Sorry this has taken a while, but I can change the latin (botanical) name, it just seems to be the plant tag/ID that it doesn't like. I can edit the plant style name manually in the resource manager but not the plant tag/ID. I've tried it in a brand new drawing with nothing else in it and it still happens. Laura
-
OK Problem solved - When I'm asked to do a few options I usually set up a set of 'alt' layers with different layouts. It looks as though VW doesn't like to have parametric objects in the same place on different layers. Deleted the 'alt layers' and it's behaving fine now.
- 1 reply
-
- 1
-

-
This was happening in v2023 as well, but when I go to move a vertex on a very simple L-shaped hedgerow it is taking a huge amount of time, just clocked 90 seconds to move one vertex. If I make a brand new file with just a simple site model and a hedgerow it seems to be fine, but with more complex ones there seems to be a problem.
-
Hi Pat, I made up a ridiculous name to make sure there wasn't any resource with that name, this is new in v2024. Laura
-
-
If I duplicate a plant style and edit it doesn't seem to like any other Plant ID than the one it already defaults to, the name was definitely not a pre-existing symbol or plant ID
-
Great, thanks the elevation/edit mode and flip does what I wanted, and I've added a gate too in my fence style. I've found that if I take the Jacksons fence panels from the VW library, remove the 2D info and shorten them a tiny bit to allow for the post slots I can use them as panels to make a pretty convincing fence. Now for a gate... Laura
-
Hi Katarina I can get this to work where the infill type is horizontal or vertical boards or 'rails only' but when I switch to 'panel, pre-constructed' in the general settings I don't get any snap points on the posts. Laura
-
The fence tool is very good and an immense improvement on the previous version. One thing I've noticed is that if using a pre-constructed panel it won't let me adjust the post locations or add a gate. It does seem to be able to make a short panel, just won't let me say whether it should be at the start or the end of the run.





