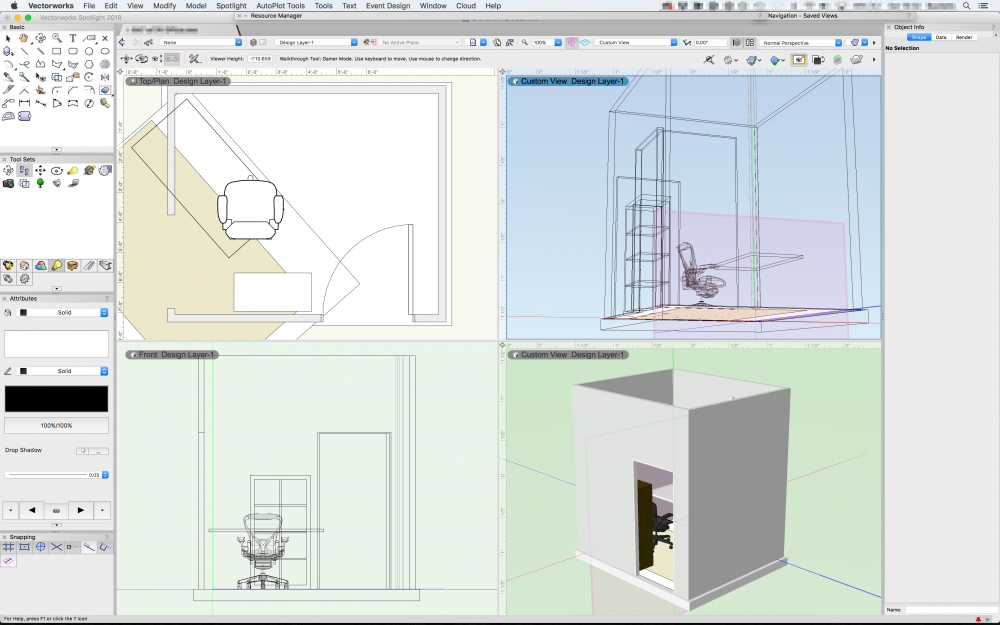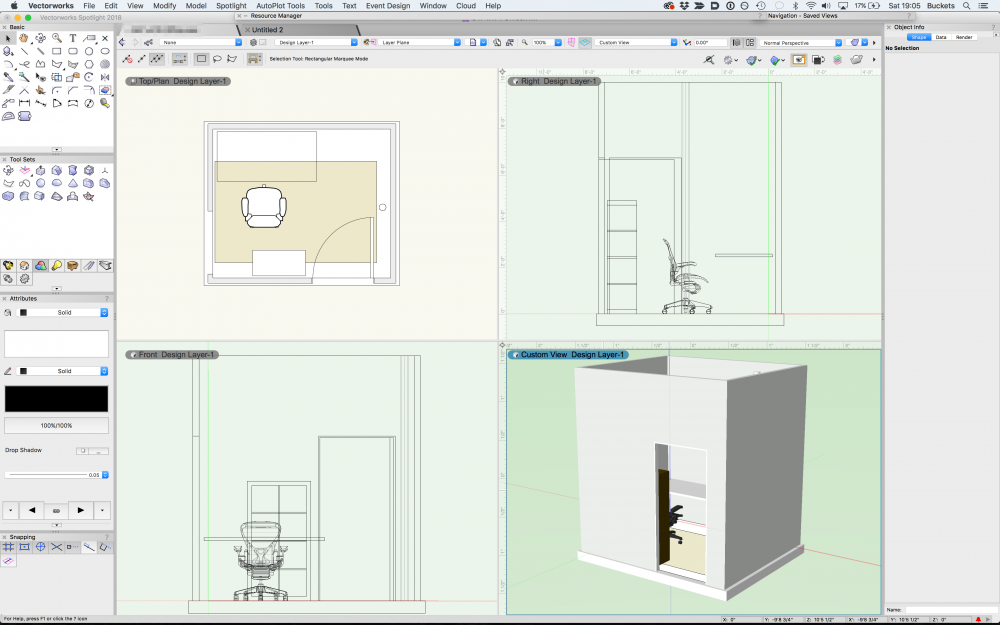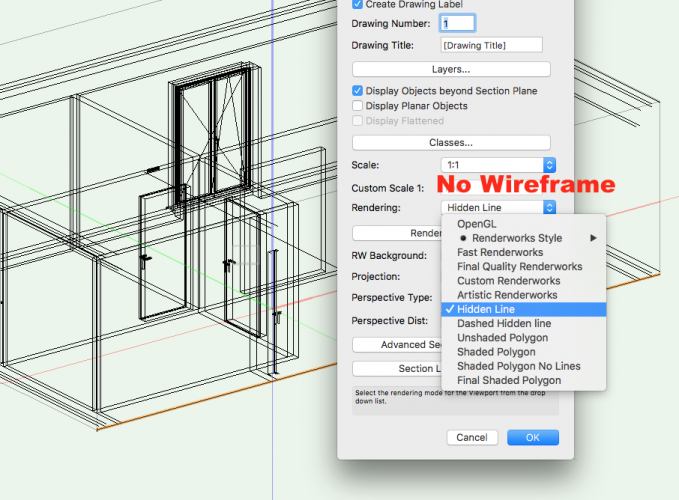Search the Community
Showing results for tags 'wireframe'.
-
Hello, I have a graphic representation problem. I would like to show the plan in TopPlan view in order to see the wall detail (default at wireframe) (image 1) However, I'd also like to show the hatch of the floor finish below. (image 2) Is there anyway to achieve this in a single viewport without layering by using the background/foreground options? So far I have not found an answer. Any ideas?
- 11 replies
-
- viewport
- hidden line
- (and 5 more)
-
Is there a way to get viewports to wireframe render? I'm trying to model an existing structure. I've got dxf wire models representing scans from my Disto s910. I wish to measure and manipulate bim geometry in reference to those scans. Elevation Level Benchmarks attached to story levels seem to only appear in viewports. So how do I get my viewport to render wirefrane so I can dimension, view, and manipulate everything? Thanks, Rudy Beuc
-
I believe I have stumbled upon a bug here in the multiple view pane configuration. While navigating the lower right viewport with the 'walkthrough' tool, i encountered the bug when attempting to initiate fly-around. My typical workflow is using the navigation keys (W, A, S, D) and elevation keys (Z, C) to orient my camera. Then I will click with my mouse to engage flyover, to reorientate my view, and repeat the process of using the navigation keys and elevation keys until i've achieved the position i want. In the current software, when I initiate the flyover tool the following occurs. [Mouse Right] - (Right) viewport rotates clockwise [Mouse Left] - (Top/Plan) Rotates Clockwise No Flyover occurs in the lower right viewport, where it is the selected, and intended viewport for rotating. Thoughts?
-
- multiple view pane
- walkthrough
-
(and 3 more)
Tagged with:


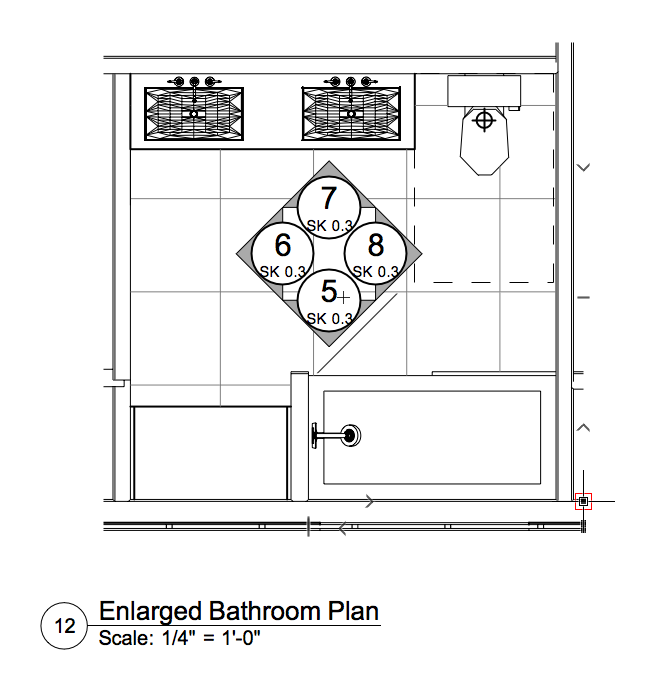
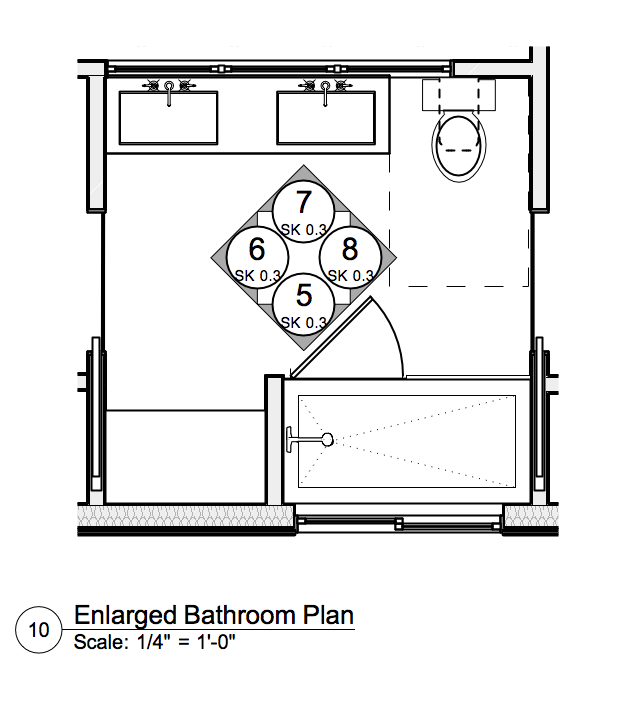
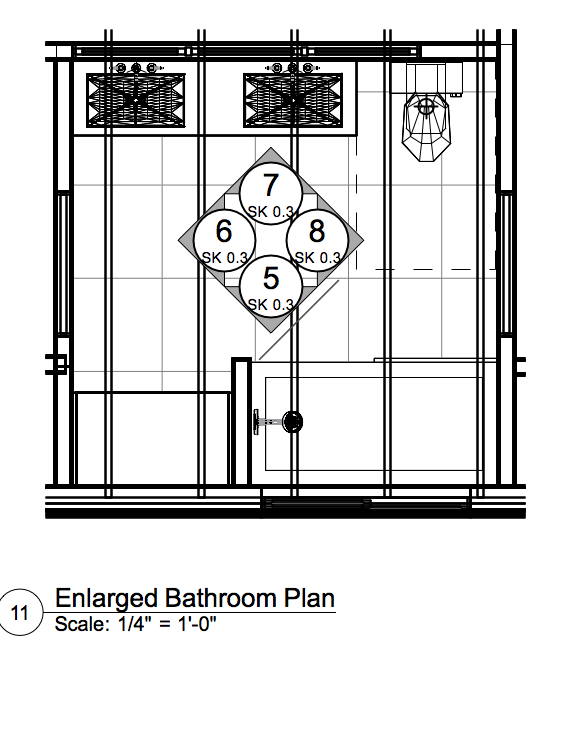
.thumb.png.76f7513b11aebb5b3ba14fe777edd6a8.png)
.thumb.png.294dbc05a37d74c1a2d8ca3eacbaa45d.png)
.thumb.png.8d4a79411b804a050514b1dd0354e3c9.png)

