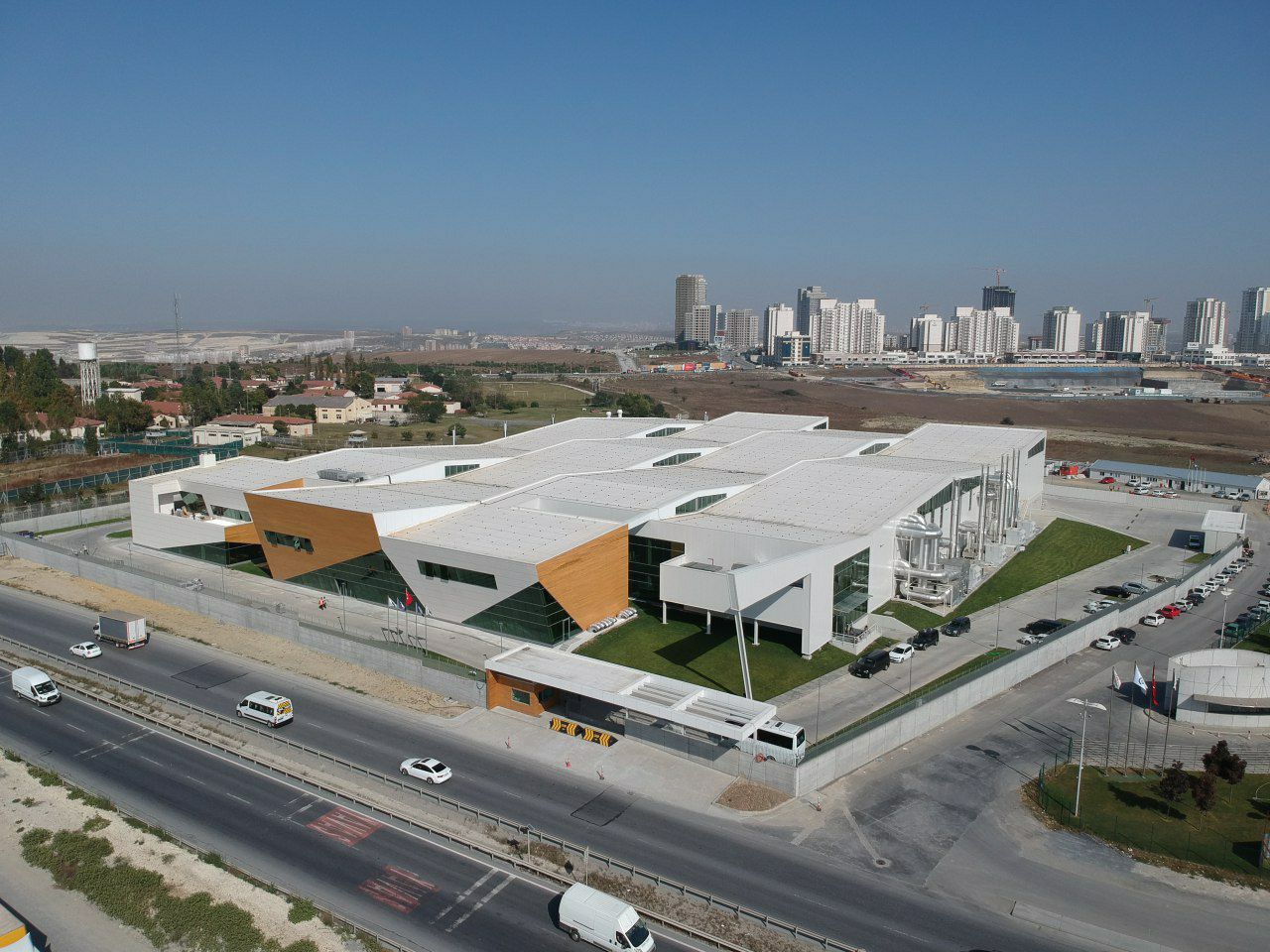
ETUD
-
Posts
32 -
Joined
-
Last visited
-
I am an architect and I want to draw units such as windows and doors as shown in the drawing. Since I could not do this directly with the VW door window tool, I was able to prepare it as a symbol. As a result, I had difficulty with skedule and ID tag. I would be welcome if there are people who can give help and information on this subject.
-
I have to make symbols and use the furniture I bought from Archicad with IFC. I cannot cut the units for which I symbolize. I want to use them without redrawing. How can I make these units simple 3D in the figure?
