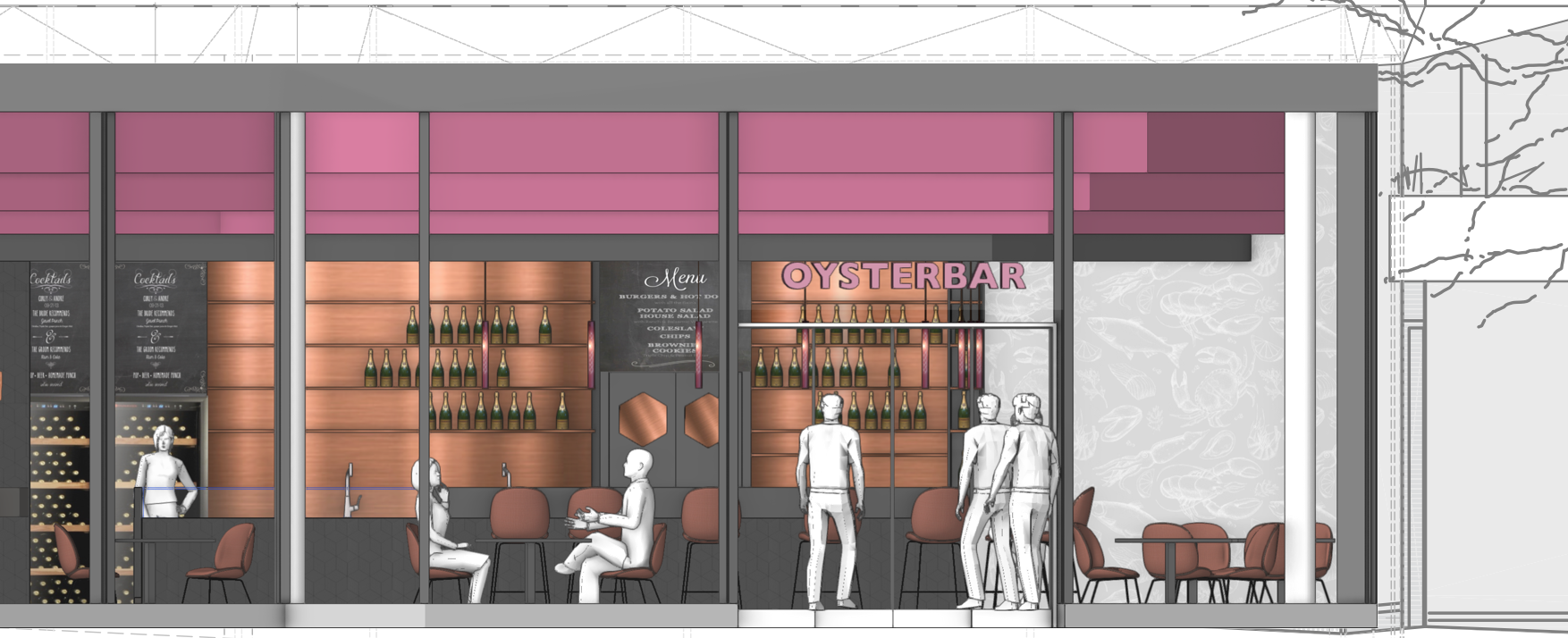-
Posts
271 -
Joined
-
Last visited

joerg replied to dbrumbach's topic in General Discussion

joerg replied to billtheia's topic in General Discussion

joerg replied to billtheia's topic in General Discussion

joerg replied to occidental tourist's topic in General Discussion

joerg replied to dbrumbach's topic in General Discussion


