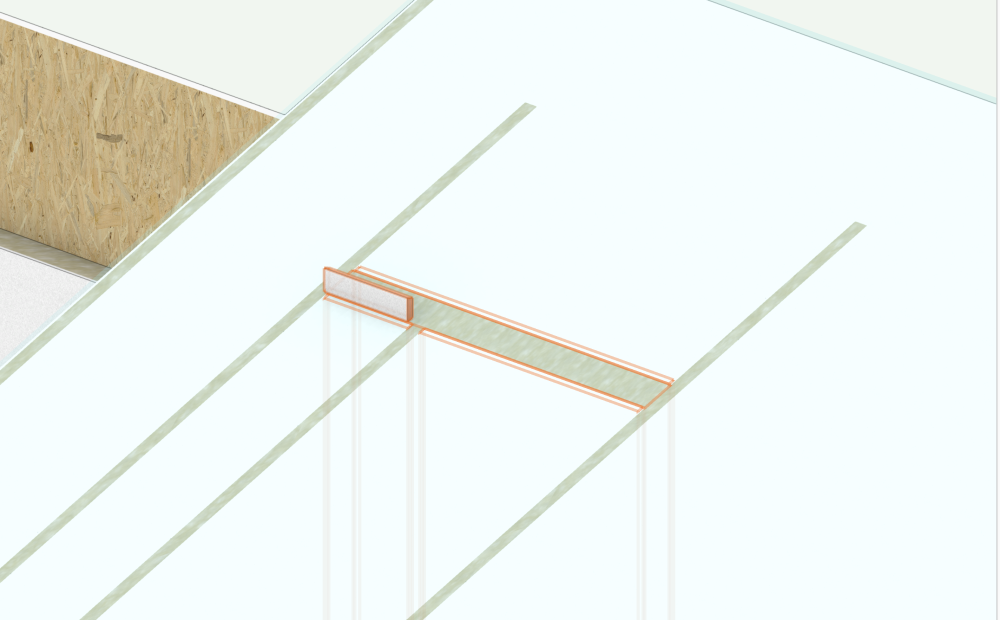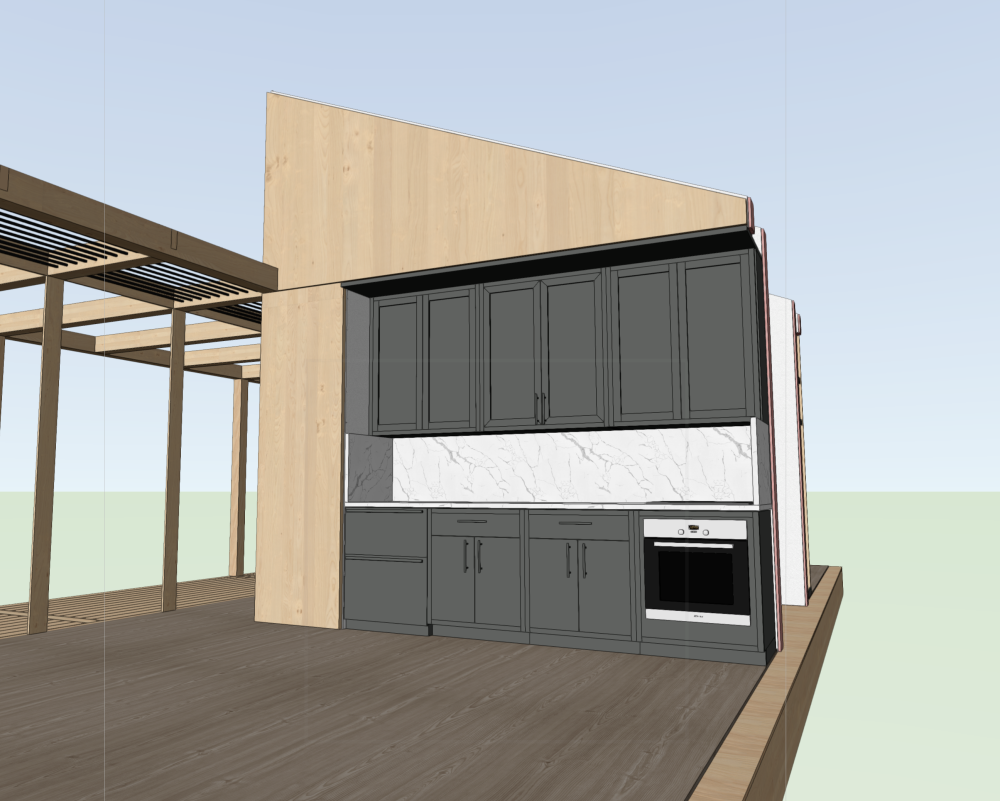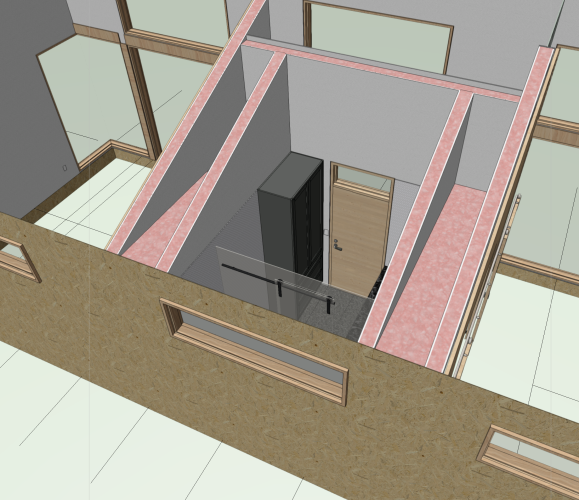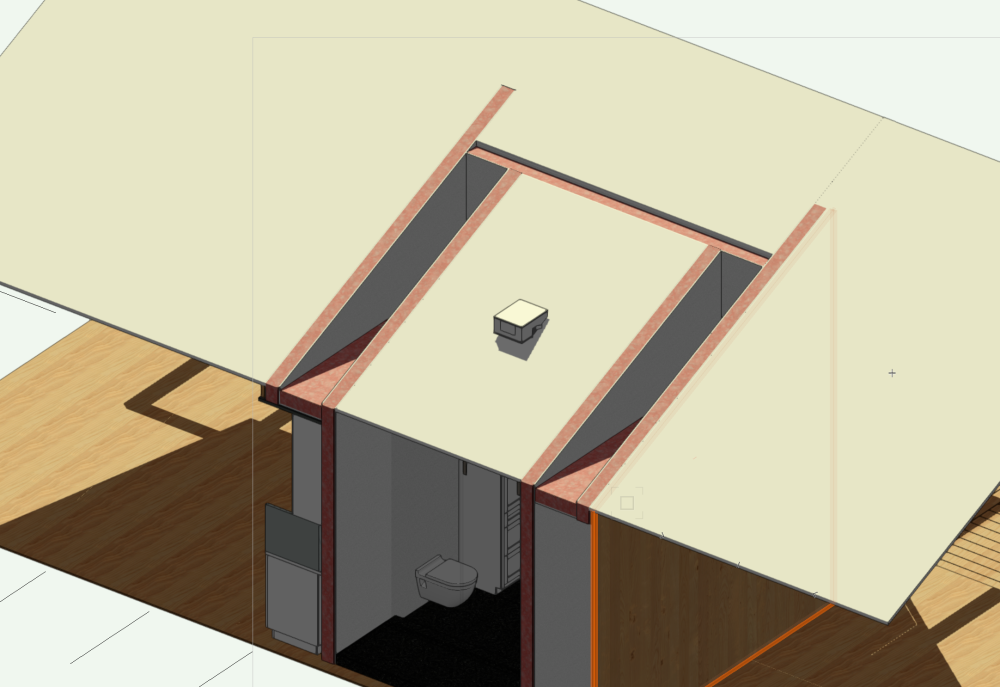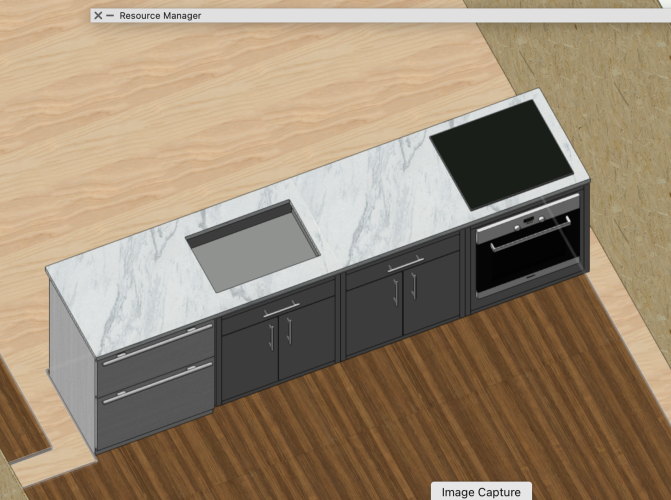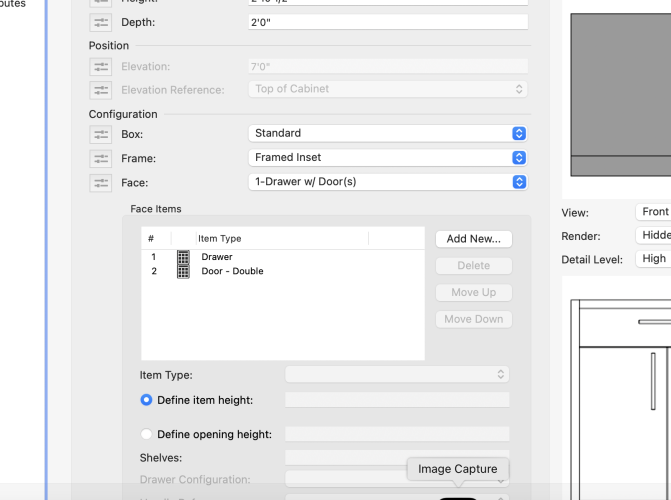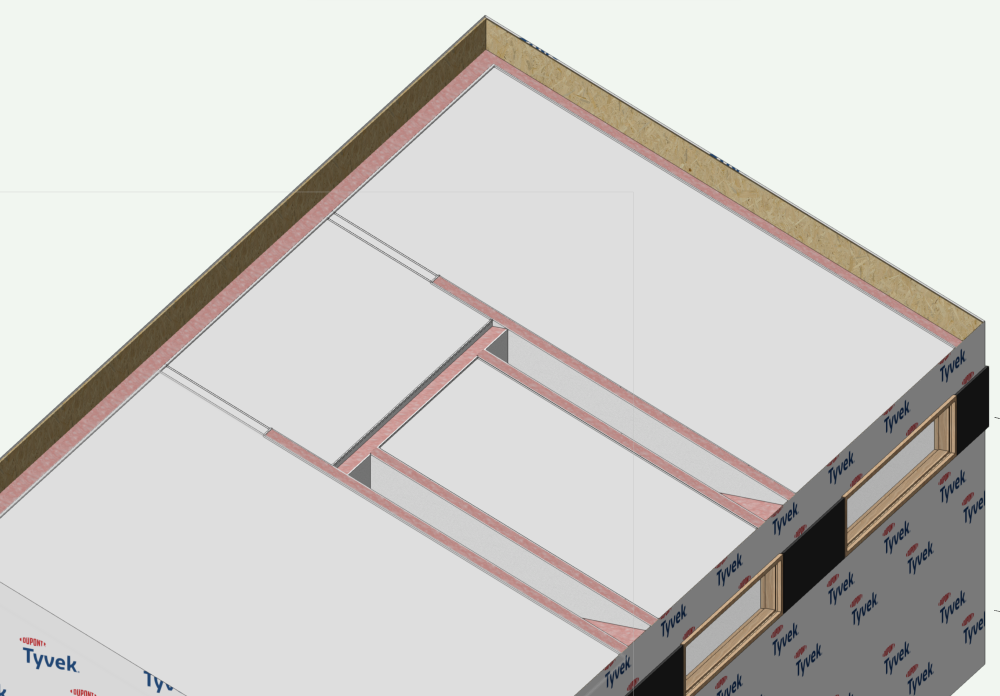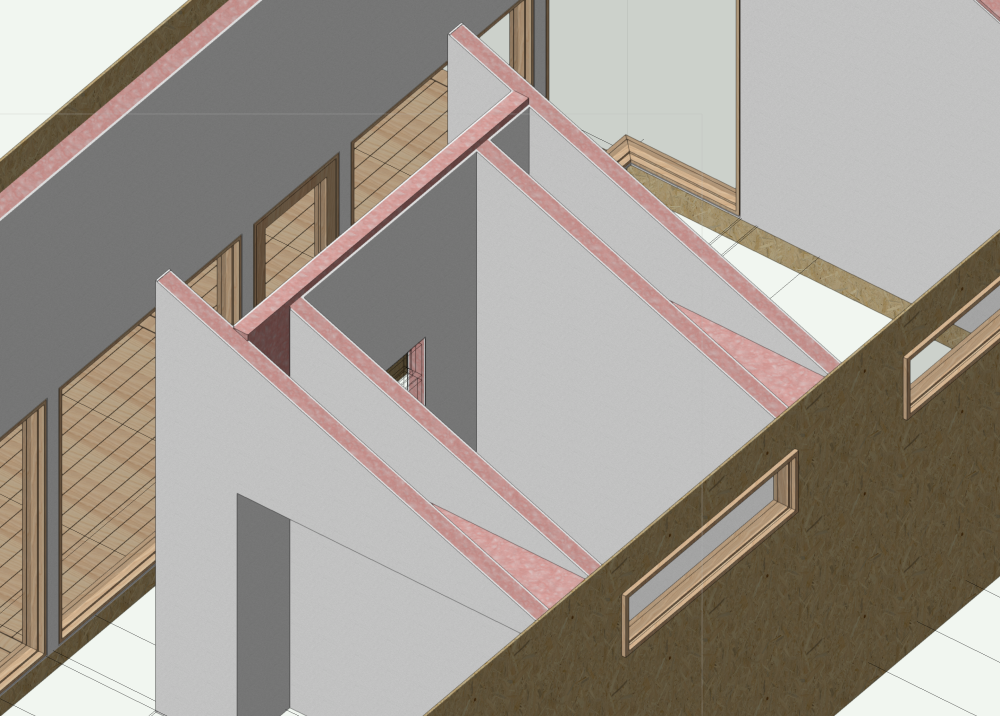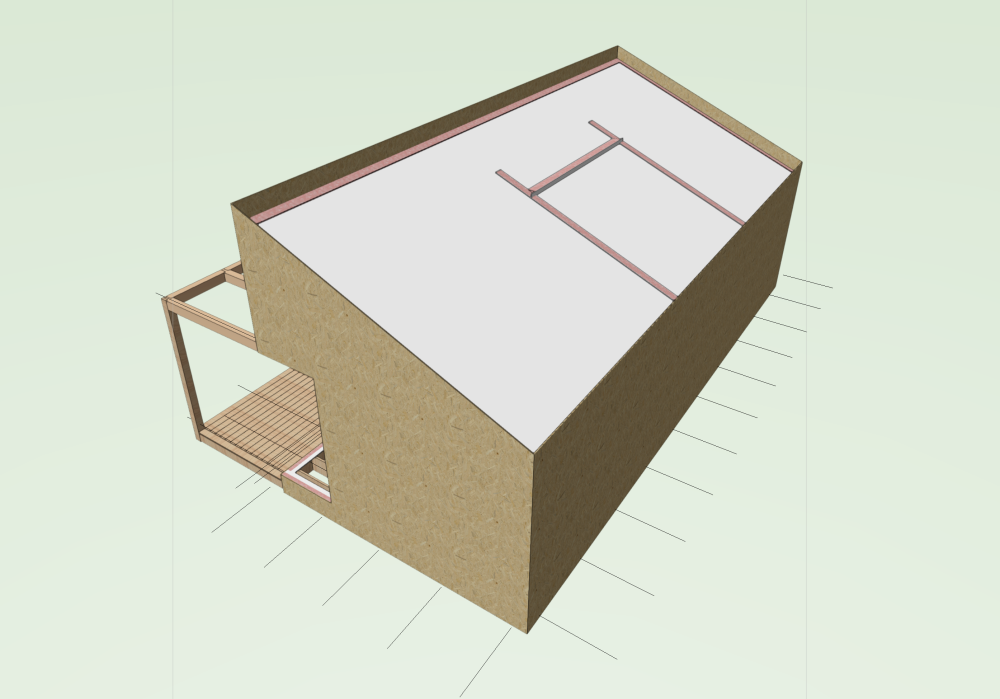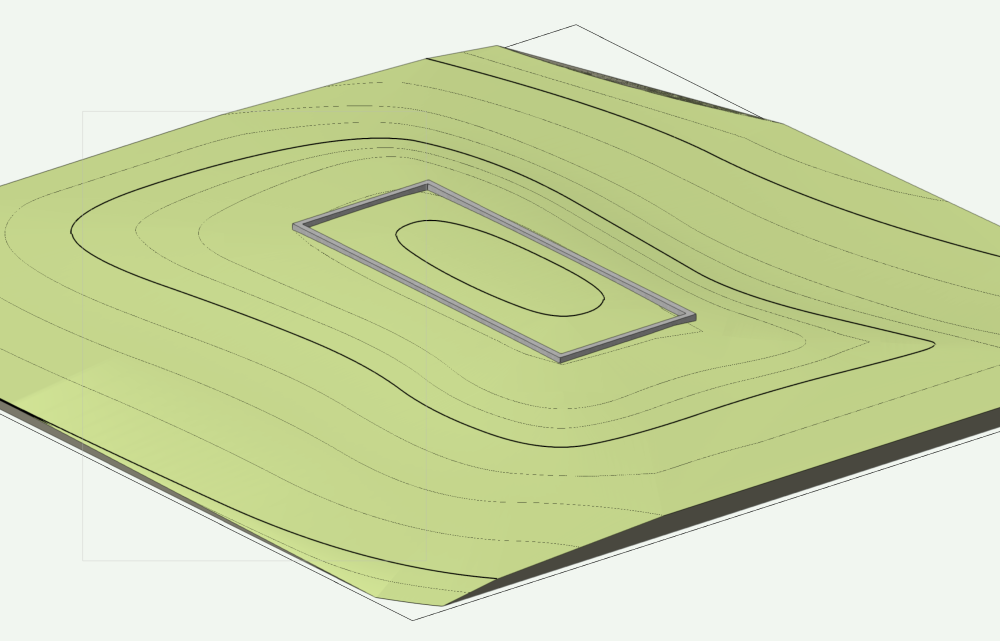-
Posts
30 -
Joined
-
Last visited
Content Type
Profiles
Forums
Events
Articles
Marionette
Store
Everything posted by Todd W
-
Once you make the opening how do you get the edges of the walls to appear as gypsum board? I checked both uploaded files and cannot figure this out. Thanks!
-

Clip walls function for "roof styles" not completely working?
Todd W replied to Todd W's topic in Architecture
Deleting top walls peaks ended up deleting the top portion of the wall, but that gave me the idea to just make the furring space (which was my clip walls component) a few inches thicker and that seemed to solve the problem. The file seemed to large to upload - thanks for your comment! -
Hi - I have a sloping "roof style" which is a furring component (set to clip walls) and a gyp board component (clipped by wall). I picked the walls in question to associate with this "roof style" and it generally worked really well except I am getting a small portion of gypsum board sticking up past the ceiling. Does anyone know how I can fix this? For one of the other walls I just decreased the height until the piece went away but for this one that does not work. Thanks!
-
I have window trims along the bottom of each window (see 3D), but they are not showing up in the plan section (which is set to a horizontal cut section). Everything else is showing up fine; am I missing a setting somewhere? Note this is trim not a sill. Thanks!Screenshot 2023-10-15 at 5.27.40 PM.pdf Screenshot 2023-10-15 at 5.28.05 PM.pdf
-
Thank you! Tom, you are correct, I just did not see that check box under Face items. I then had to set the glazing texture under 3D attributes and it rendered the glass correctly.
-
See attached pic - the upper cabinets have a simple 'Shaker Style' door with an inset panel. This is a standard VW cabinet type. I would like the frame of the door to be wood with a glass inset panel but do not see a way to do this in the cabinet settings. Is this possible? Thank you! Todd
-
Thanks Pat!
-
I have a door in a wall - in this case a standard flush door (Door Hinged Flush), and I would like to rotate the veneer to be vertical. I cannot seem to find a way to do this? Is anyone able to help me? Thank you -
-
Thanks Tim! This worked! - Todd
-
Hi all - I would like to rotate this recessed light to fit the slope of the ceiling - see attached. What is the best way to do this? Thank you in advance. Todd
-

Slab drainage tool - Unable to places drains where I want them
Todd W replied to Ed Wachter's topic in Architecture
Thanks Tom - this works very well! -

Slab drainage tool - Unable to places drains where I want them
Todd W replied to Ed Wachter's topic in Architecture
Let's say I have a linear slot drain in a shower floor - is there a way to rotate the drain in the slab? -

VW2024 NEW CABINET FEATURE - CUSTOM DRAWER DOOR HEIGHTS
Todd W replied to Todd W's topic in Architecture
Wow - thanks! (File this one under "User Error") Awesome function added! -

VW2024 NEW CABINET FEATURE - CUSTOM DRAWER DOOR HEIGHTS
Todd W replied to Todd W's topic in Architecture
I should have mentioned that - when I highlight the drawer/door - the "Define Item Height " dimension is grayed out and I am unable to change, even with a custom configuration setting. This doesn't seem to make sense to me. -
Please see attached image below. I am working with the new cabinet feature in VW2024. I am working with a framed-inset cabinet, and would like to be able to customize the drawer heights and door heights. If I select the 'Custom' feature in the drawer/door settings, I still cannot select the heights even though there seem to be buttons for it (image). Is there a way to do this? Thanks!
-
Thanks Tom, and thanks also Tobi. Tom, I will try your order of things - it makes sense to me. I originally opened this file in 2024 but got quite a few bugs so switched back to 2023. I will let you know what I get when I re-try this with your order. I am (sort-of) happy with the workaround but would be nice to get this figured out as it is something I will be doing A LOT of.
-
I was fitting the wall to the object (roof) then associating it with the roof. Is that backward? I tied it the other way and it still did not work. Is it possible i've mixed up the order of the commands such that I've permanently confused VW? (ha ha)
-
Thanks - still in VW2023
-
HI All - Thanks for the help! I tried the method described by Tom and Tobias, creating a second (or dummy roof) and trying to clip this wall. I tried a few times but could not get the wall to clip to the roof - it always shows as a level top with the center of the wall stopping at the point of the roof. You can see from the pic that the outer walls were clipped fine to the original roof. For now I have gone with offsetting the outer side of gypsum board and I will fill in a beveled top stud in the section - picture below.
-
Thanks all - adding a second Roof style for the purposes of clipping the interior walls seems to work, but it also seems I have a few things going on. Please see the image and attached file (V2023). I cannot seem to figure out how to get the wall caps to slope with the wall, and the last time I tried clipping the interior wall running parallel with the building a portion of the gypsum board disappeared. SAMPLE COTTAGE v2023.vwx
-
I have an interior wall I am trying to fit to the underside of the ceiling. I use 'Fit walls to Objects' and try to select the ceiling (which is a roof style) and have clip walls selected but it does not help. When I try to 'Associate this wall with the roof style' the ceiling pulls away from the outside wall and aligns with this wall, which I do not want. See image. What am I doing wrong and how to fix? Thank you in advance.
-
Thanks all and thank you Tom W for the video. This answers my questions and also learned some new things about site modifiers!
-
Thanks! I am taking a look at these solutions - I will report back! - TW
-
I have a simple terrain model with a simple basement. I would like to cut the terrain with the volume of the basement. Is there a way to do this? Thank you -
-

Is there a way to offset components of an interior wall?
Todd W replied to Todd W's topic in Architecture
Thank you all! using a separate roof assembly for the sloped ceiling worked great and was easy to do. I am using VW2024 and ran into a little glitch where a part of the gypsum board on one wall kept disappearing and I had to re-draw this wall. Other than that all good.



