-
Posts
900 -
Joined
-
Last visited
Content Type
Profiles
Forums
Events
Articles
Marionette
Store
Posts posted by Ramon PG
-
-
On 9/16/2023 at 3:11 PM, zoomer said:
M1 basic Mini with its max 16 GB memory.
No problems with VW 2024 here.
I think I could nearly do the same things with default 8 GB.
Reasonable project size work flawlessly and the really ugly
large projects with strange RVT or IFC imports are no fun
to work on the 64 GB RAM and 16 GB VRAM PC either.
And I don't think a Studio M2 Ultra with 128 GB would
really help in these cases.
So I do not expect any issues switching to VW 2024.
But just test it, install VW 2024 beside VW 2023, migrate
your largest project in VW 2024 and look how it works.
If it doesn't work as expected, just ignore VW 2024 and
go on with 2023 for those projects.
My largest project will not migrate. It has a bug (I think having to do with plug-ins) that the VWs Tech Dept could not identify. A smaller one I was able to migrate but I'm still on the fence bc objects duplicated, classes became invisible. Nothing major, but took me about half a day to notice them and still finding small discrepancies.
-
 1
1
-
-
On 9/16/2023 at 12:40 PM, shorter said:
Use the IFC data... No need to create a new record format. It's all in the IFC data.
I'll recheck on that. Thank you.
-
After VWs 2022 came out in 2021 I bought a 2022 MacBook Pro w/M1 Pro chip and 32 tbs of RAM. The M1 & M1 Pro were supposed to be super fast chips, but its power turned out to be just OK, not impressive. Now comes VWs 2024, and I wonder if it would be wise to upgrade, even having paid the Service Select fee.
Is the hardware less powerful than advertised, or is the software less efficient than advertised? Is this a Mac thing or do other platforms have similar complaints?
Any thought would be appreciated.
-
 1
1
-
-
5 hours ago, Samuel Derenboim said:
You need to create a custom record. This isnt a wall or plugin object, its simply geometry. Once you make the custom record and fields, use the record format element in that drop down to call out the fields you need. It will be empty at first, so in the data info box you can enter it, or via the tag
Working on it. I can't find a field that will read the geometry (extruded) area. Too bad the extrude will not show color in plan view... 🤔maybe I can use Data Viz??? I'll have to test that.
-
17 hours ago, Samuel Derenboim said:
The paint finish wouldn't have a thickness, it would be for elevation purposes, however, it could be tagged, so in plan view you can tag the geometry that has the appropriate paint color. In elevation, you can tag it as well, and depending on your viewport layers, it would render the paint with shaded options, or you can set a specific hatch if need be for the different types of paint. You would have to experiment with that. However, the tag information would be the most imporant as it would extract all the information necessary for your schedules, elevations and FF&E plans
Thinking it out loud...
1. Your option is very attractive: you establish a 3D polygon that you can move around and stretch and tag for easy identification. One could even get SqFt data from them.
2. Another method... how about selecting the color in the Room Finishes? The drawback I see there is that areas with office system cubicles would complicate things.
3. An easier method... may be to establish a base color and just tag the accent colored walls in a way similar with no. 1 above.
BUT, defining the Tag Field (below) is where I get stuck.
@Jonathan Pickup Can we do a 1 hour session to solve this? Contact me.
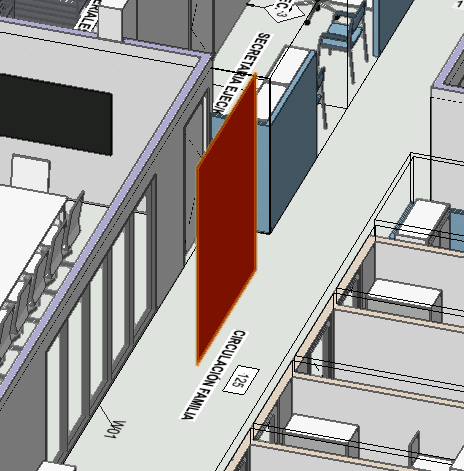 .
.
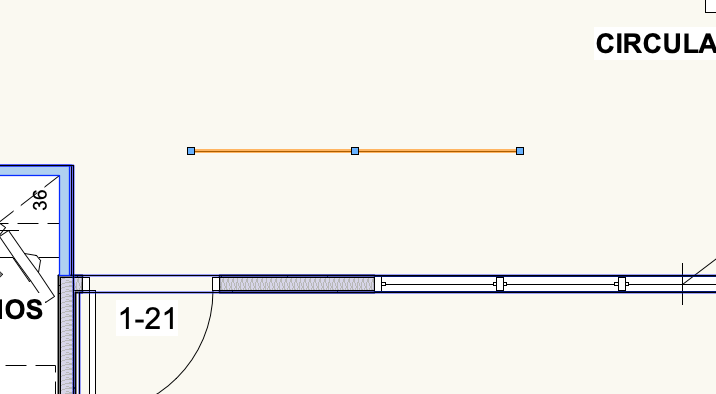
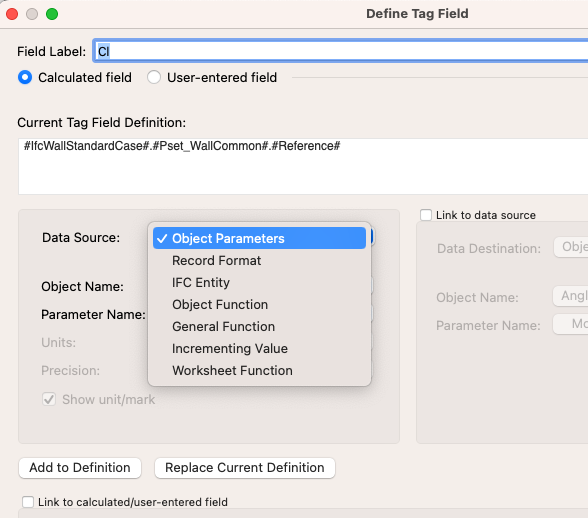
-
4 hours ago, shorter said:
There are a couple of ways to do this visually without using a tag, which I tend to find are not that helpful.
You could add a very thin component to the wall in a class you can turn off, e.g. 'Wall-Finish-Type', and give that component line weight and colour related to the finish or finishes.
It's a bit manual but simple and obvious and if you want to change things visually or generate a key it's a bit long-hand.
Alternatively, add components to the wall and use data visualisation to highlight the material e,g, with a solid fill or thick line. This can be done with something as simple as a class but you have to model the component, which may not be desirable when working to strict LOD or 'common-sense' rules.
You can also create a data tag to add the final flourish too, such that the data tag picks up the name of the component in the wall...
The problem with a component is that the same wall may have different colors depending on the room... I do like the tagable option as it will serve to ID the color easily in a plan.

-
15 hours ago, Samuel Derenboim said:
Try to Create polys from a wall surface and use materials / textures and record information for the polygons. Id recommend doing it on an FF&E layer separate from an Architectural one
Not sure I get it. Would it show in plan view?
-
6 hours ago, shorter said:
Can you give an example? Do you mean add a colour to a wall to identify wall types on a drawing?
If so, use Data Visualisation.
Hello, thanks for the replies.
Sorry I was not clear... I meant in a construction document. I'd nice to double click on a wall and have some sort of tag to make the operation easier.
Data visualization would nicely, but for all sides of a wall.
How do you do it?
-
 1
1
-
-
Is there a way to tag wall colors?
thanks
-
How do you do it? Adding F3 + G3?
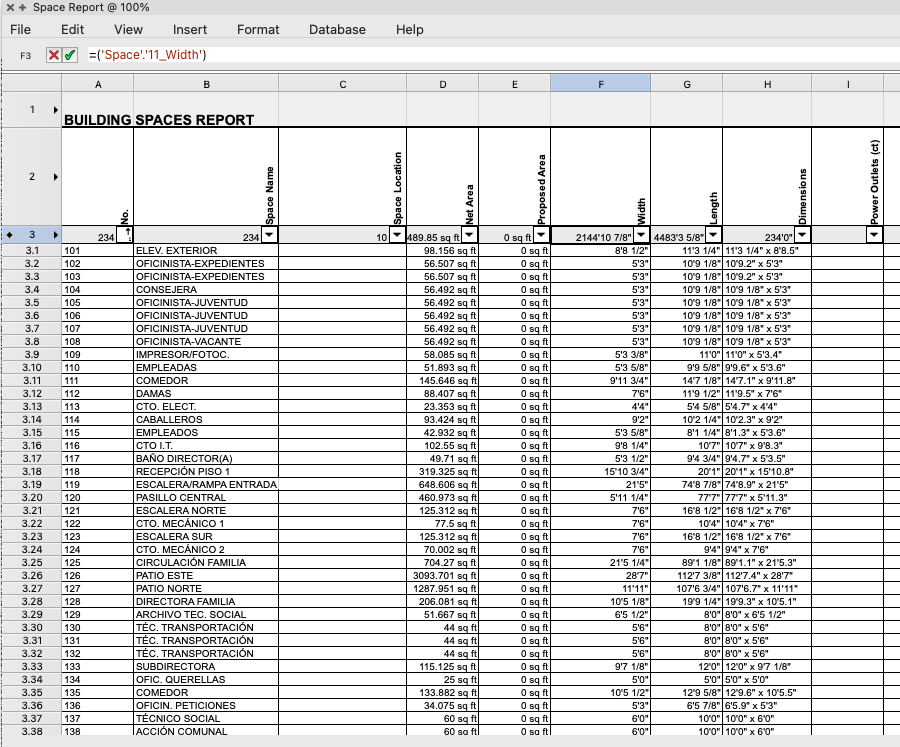
-
24 minutes ago, Pat Stanford said:
Class Overrides or Data Visualization in the Viewport.
Data Visualization may work in the Design Layer also.
Class overrides were not working. Data Visualization did the trick easily. The new paradigm confuses a bit, when to use which?
And, thanks for the super fast response.
-
I want to show the floor object image/texture in Finishes plan but not in Architectural plan. How would you do it?
-
How can I...
show door dimensions, not frame?
sort the images as to show each different door only once?
edit/understand "Multiple values01"?
Thanks
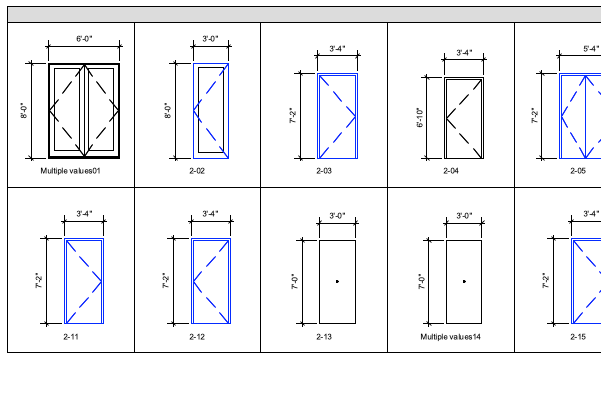
-
You want to move a single frame member.... sorry, the whole thing moves.
Distribute Frame... works but deletes a horizontal member.
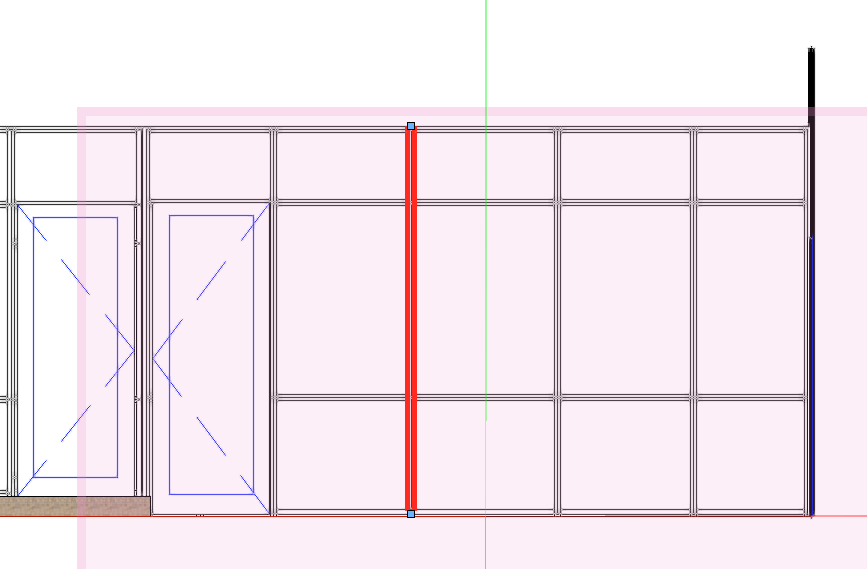
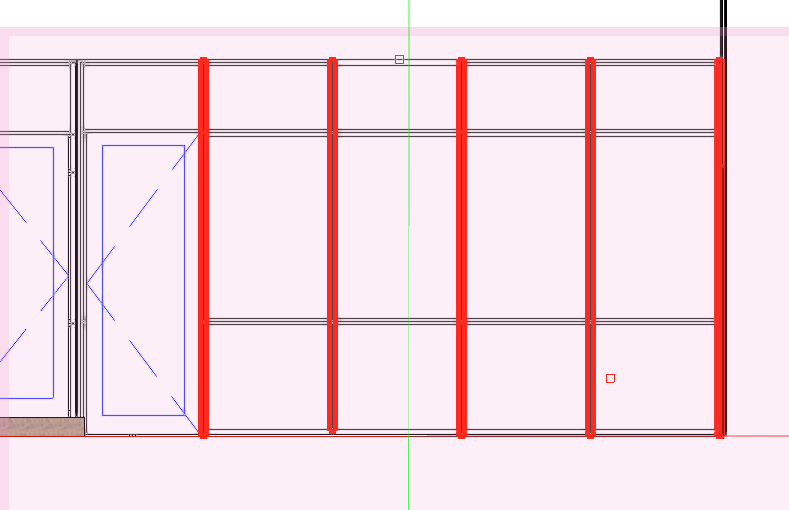
-
3 hours ago, Tom W. said:
If you set up a Wall Style - in a blank file - exactly the way you want it in terms of wall attributes (e.g. by class), the insertion class (the Wall container class), textures (e.g. by component) + component attributes (e.g. by class) then save it in Favorites, you can then use that as the basis for all subsequent Wall Styles + never need to think about those settings again, you just need to duplicate the style then edit the components.
If you create a number of standard 'Wall-Component-xxxxx' classes + save them in your Defaults > Standards User Folder they will be there to call on each time you are creating a new Wall Style.
I'm getting there. I do have a template file, but doing mostly remodels the editing of hatches and stuff to create styled new and styled existing walls (CMU, CIP, Demo, low, tiled 1 side or 2 sides) and the added complication of the same type of wall being interior or exterior... 🤯.
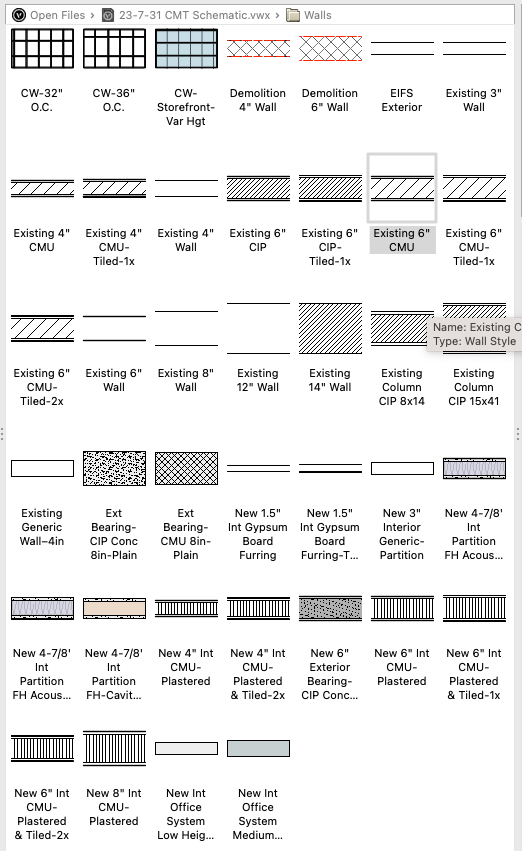
-
17 minutes ago, Tom W. said:
You need to make your attributes by class in order to use overrides in VPs. At the moment you are assigning the attributes directly in the component settings. You need to click on the 'Make All Attributes By Class' button, then the attributes will come from the 'Wall-Component-CIP' class.
Much appreciated. I keep forgetting you have to edit the component, AND the actual wall class.
-
-
I used the curtain wall to make interior storefront type walls. How can I tag them to place them into a worksheet?
A styled curtain wall will appear in a wall schedule but will not let me tag it.
An unstyled curtain wall will let me tag it but won't appear in a wall schedule.
??????????
-
-
Can't find the option. Thanks.
-
49 minutes ago, Tom W. said:
‘Make All Attributes by Class’. This will make everything by class in one hit. ‘Class Style’ allows you to set some by class + some not but in most cases I would just make everything by class.
What complicates things is that I have existing and new walls, so I still need to create and control the component classes for when showing a non-sectioned wall at roof level. I think I finally get it but VWs is freezing on me when editing some walls. Thanks.
PD: Do you control New and Existing walls with Classes or with Styles?
-
20 minutes ago, Tom W. said:
Your Wall Style is set up so that the Wall fill + the Component fill are both determined by the Style rather than by Class. You should assign the attributes by class instead, then you can use class overrides in VPs.
Thanks for the quick response. Do I select "Class Style", or do I "Make All Attributes By Class"?
-
Here's a sample with the walls. What controls the visibility of component hatch in a viewport, the Wall Attributes or the Component Attribute?
-
1 hour ago, Tom W. said:
Ok so you make the 'Wall-Component-CIP' class invisible + you still see the Hatch? What are the attributes then of the 'Structural-Columns' class? Does this have the same hatch?
Seems like the Wall Attributes are controlling the hatch, it's not controlled by the Component. It's all so very confusing, I'll post a file tomorrow.



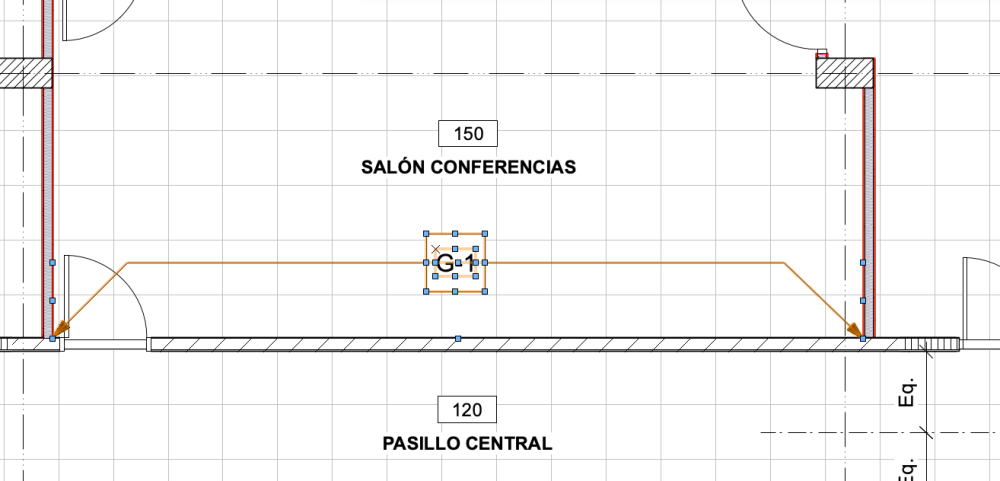
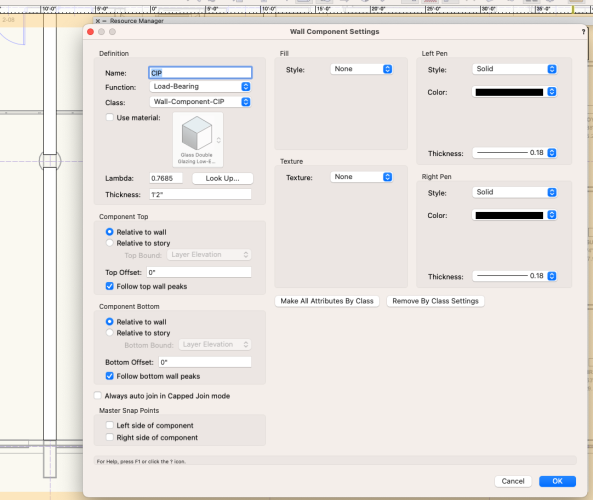
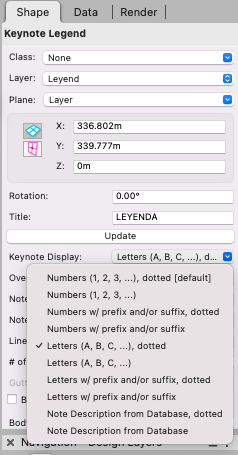
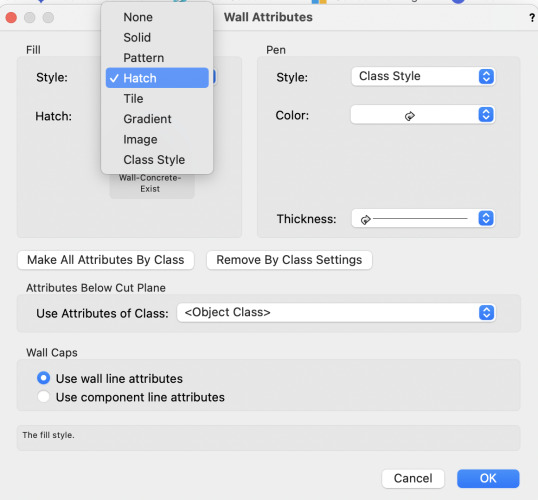
Sidelight off the floor?
in Troubleshooting
Posted
Can I get the sidelight off the floor by 3"?
Thanks.