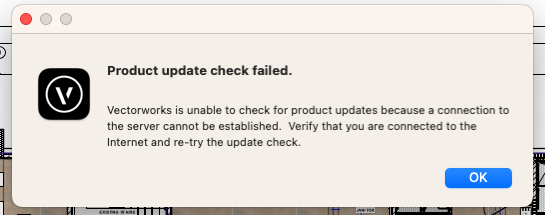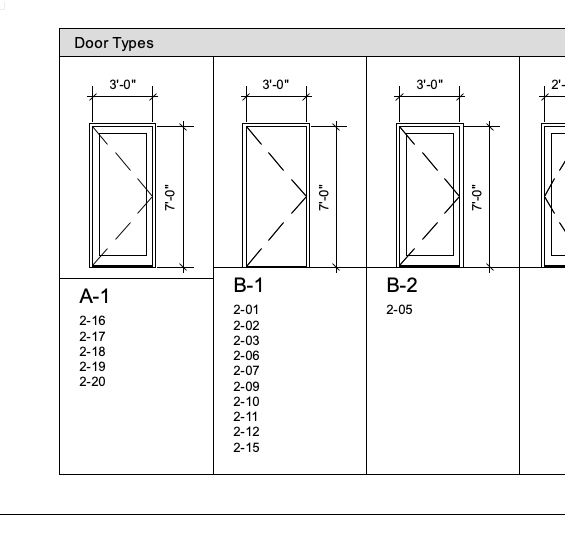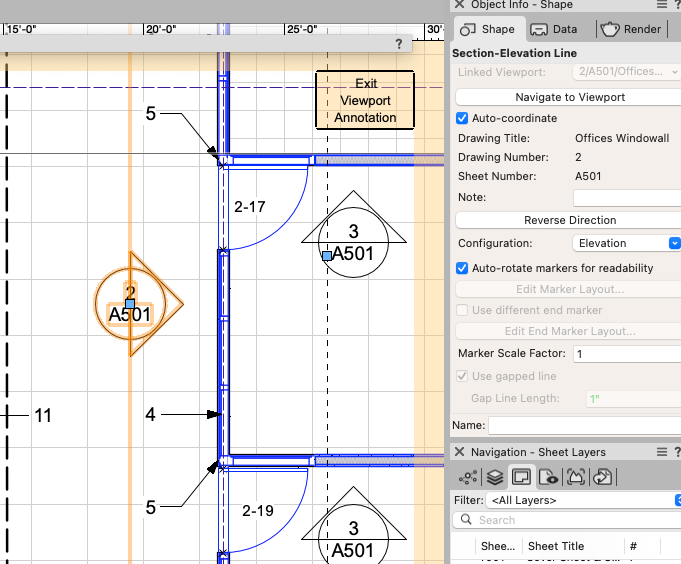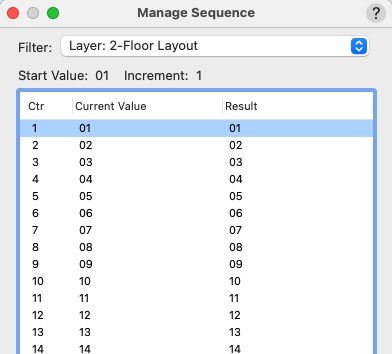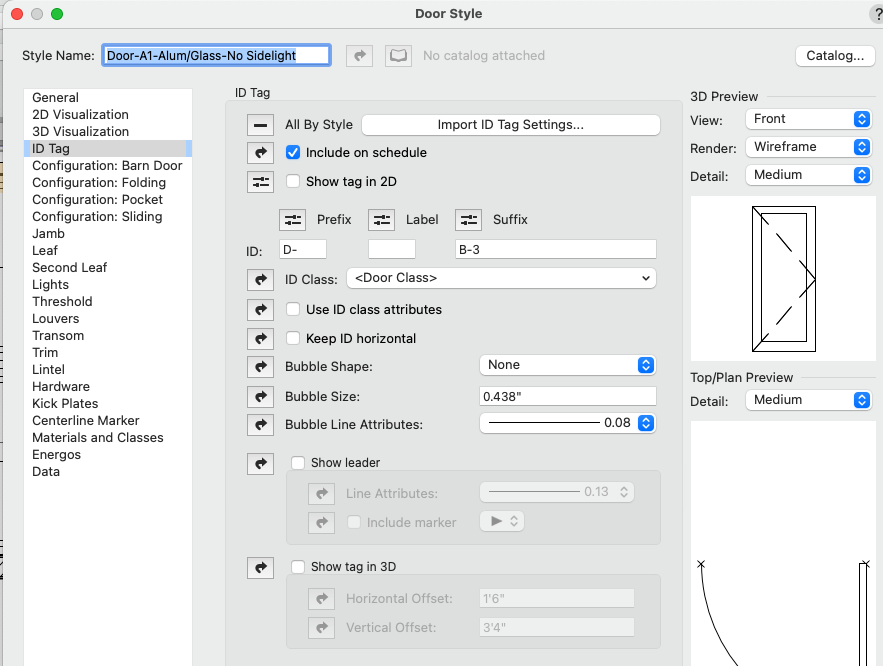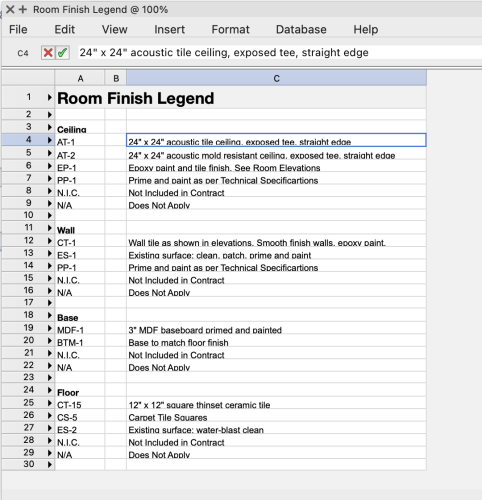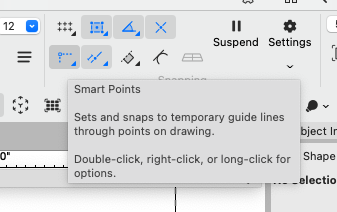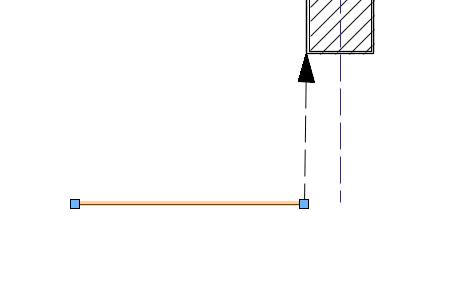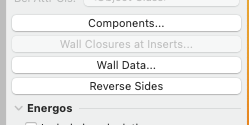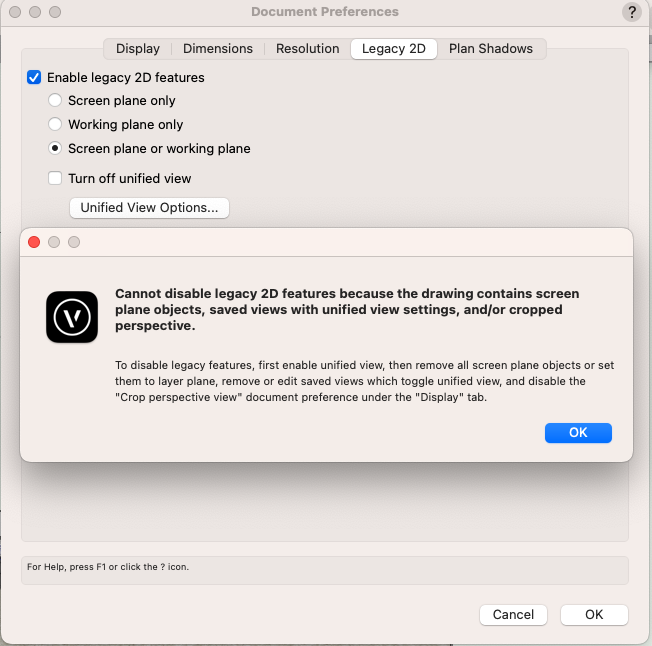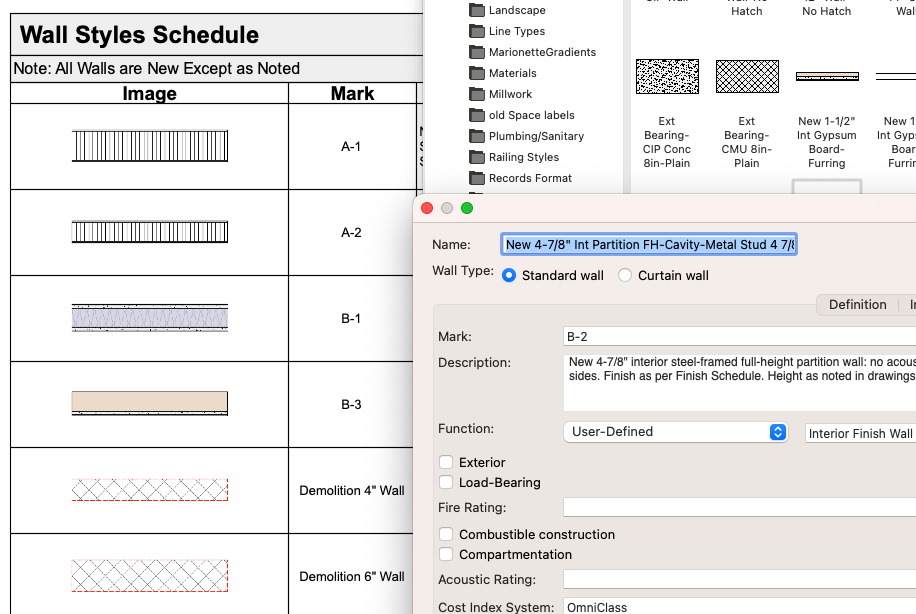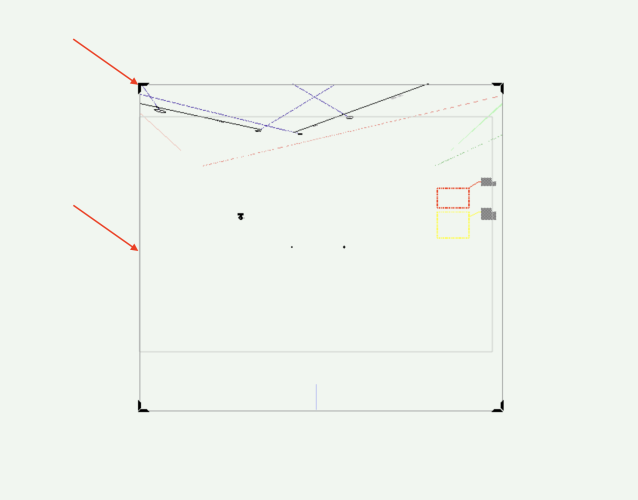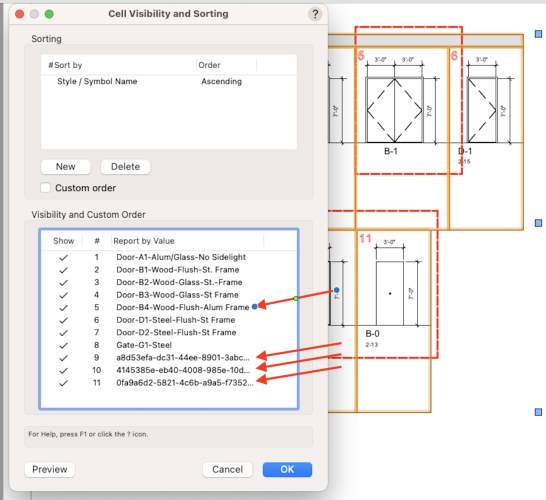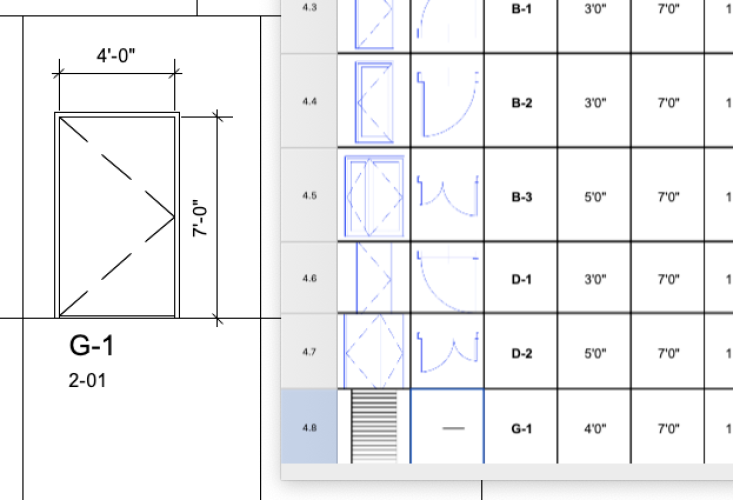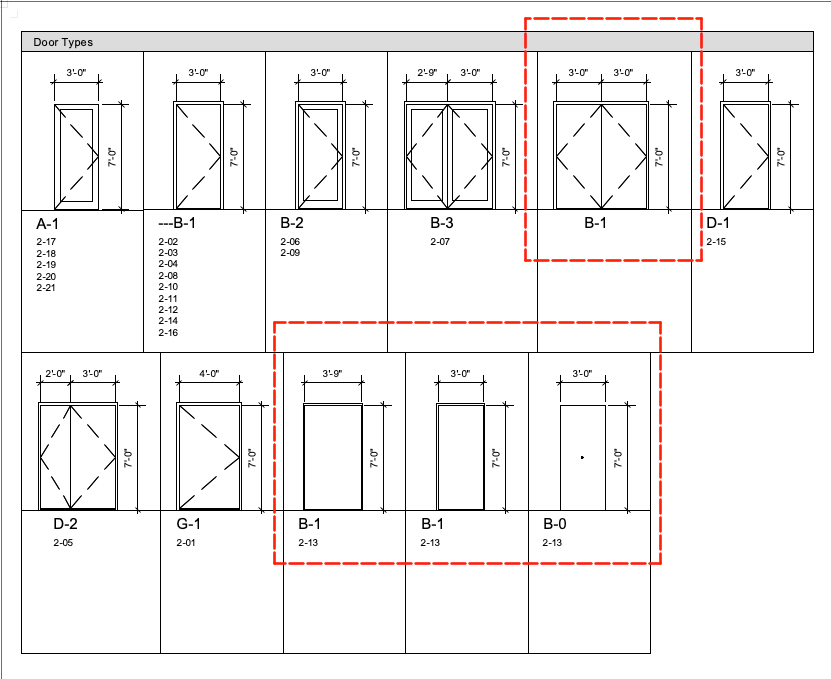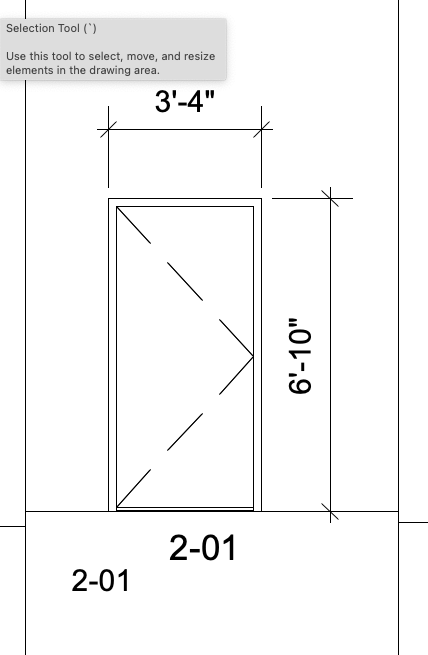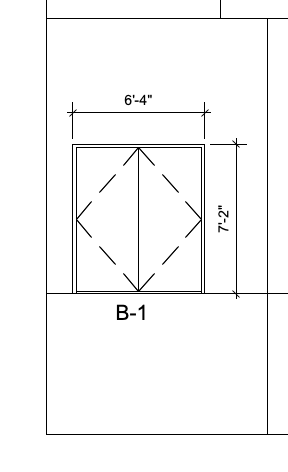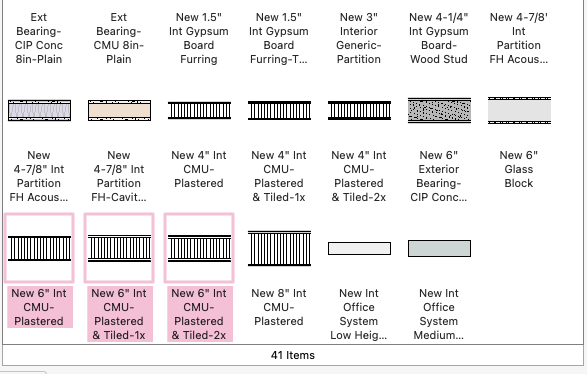-
Posts
900 -
Joined
-
Last visited
Content Type
Profiles
Forums
Events
Articles
Marionette
Store
Everything posted by Ramon PG
-
Seems my organization's server is blocking this. What is the website so that I can fix this with my IT people?
-
-
If it is a 3D object you can decide it’s height AFF during its creation. (Drinking fountains, sinks, luminaires, etc). 2D symbols I’m not sure, but you certainly can move them in space up of down after you insert them in a drawing like another poster suggested.
-
Love data tags, but there’s a need to uniform how one works with them to get the auto-numbering benefit.
-
You can better during symbol creation raise it to the final AFF level you wish and it will insert accordingly.
-
Door will not accept "by instance" numbering (ID label)
Ramon PG replied to Ramon PG's question in Troubleshooting
Finally figured out. It had to do the the Manage Sequence Filter. You have to be careful that only the appropriate layer is selected. I had not selected the 2-Floor Layout and the numbering was operating on 1-Floor Layer also and you cannot have two doors with the same "Value", eg. 1-1 and 2-1 is not possible w/o the proper filter. -
Door will not accept "by instance" numbering (ID label)
Ramon PG replied to Ramon PG's question in Troubleshooting
Thanks for the reply. The door should be 1-01 but entering the 01 in the ID Label box or the Door Schedule Worksheet will not work and the door number reverts to 03. -
Door will not accept "by instance" numbering (ID label)
Ramon PG posted a question in Troubleshooting
-
That small improvement can save lots of headaches bc all the other worksheets will update before printing final construction documents, but not that one. Thanks for the reply.
-
Thanks for the reply and sorry for the confusion. The "old one" (from Create Rm Finish Legend menu) does pick up legend items when placed in the drawing, but only the first time. As to suggestions... Can it be automated so that it reads the "keys" and descriptions from the Finish Schedule? Sometimes changes are made to the Room Finish Schedule and the Legend will not pick it up even if you use the "Recalculate" button because it is a Worksheet Image, I suppose.
-
How do you make yours? The old one is not reliable. Can it be automated so that it reads the "keys" from the Finish Schedule? Or do you use the Graphic Legends?
-
Thanks to all for the replies... finally found it!!! Not senile yet, but getting there. I don't remember turning it off.
-
-
Now when I approach a snappable object I get no hints.
-
Why would my B-2 wall (at right) not appear in the schedule?
Ramon PG replied to Ramon PG's question in Troubleshooting
Yes, the walls are placed in the drawing. Found the fix. Now, for the confusing part... Seems you can have different wall data for the same wall. The styled wall said "Mark: B-2", But clicking the the Wall Data button (see below) said "Mark: Existing 6" CMU". Why VWs chooses one over the other is a mystery to me. Why would you want these entries to be different for the same wall is also a mystery to me. -
-
Why would my B-2 wall (at right) not appear in the schedule?
Ramon PG posted a question in Troubleshooting
-
Must be my alzheimers... I swear I could get rid of this crop thing in model perspective view, but can't find the Preference.
-
Your VP might not have the Dimensions class active. I agree you should place them in Annotations.
-
Thanks again for the reply Sorry about the last item confusion, I edited the styled door dimension as I commented and the GL then showed it. Also... the GL will not show the symbol geometry as the worksheet will? Another puzzle. (4'x7' door) Below... found how to delete the phantom doors from the GL. As to where are they in the drawing, that's another matter.
-
Thanks for the reply. First item: fixed. Second item... the B1 door has no number so I cannot find it in the drawings with a right-click like we can in the Worksheets. I don't have any 6'0' solid leaf doors. Also... 3 doors with the same door number. Also... adding to my confusion the Graphic Legend shows the 6'8" door height of the Door Style regardless of the edited door height of some items which is 7'0" and appears as such in the Door Worksheet. So one needs a different style for different door heights? Conclusion: The Door Graphic Legend does not seem very practical for me.
-
How can I get the Graphic Legend to measure only the doors, not the opening? How can I find the B-1 door that has no number? Thanks
-
I would agree that room finishes should be inked to walls in the room.
-
I have new 6" plastered CMU walls that are plain, tile finished on 1 side and on 2 sides. Question: Do you have 3 wall styles? Or do you have 1 style and turn on or off the tile finish?


