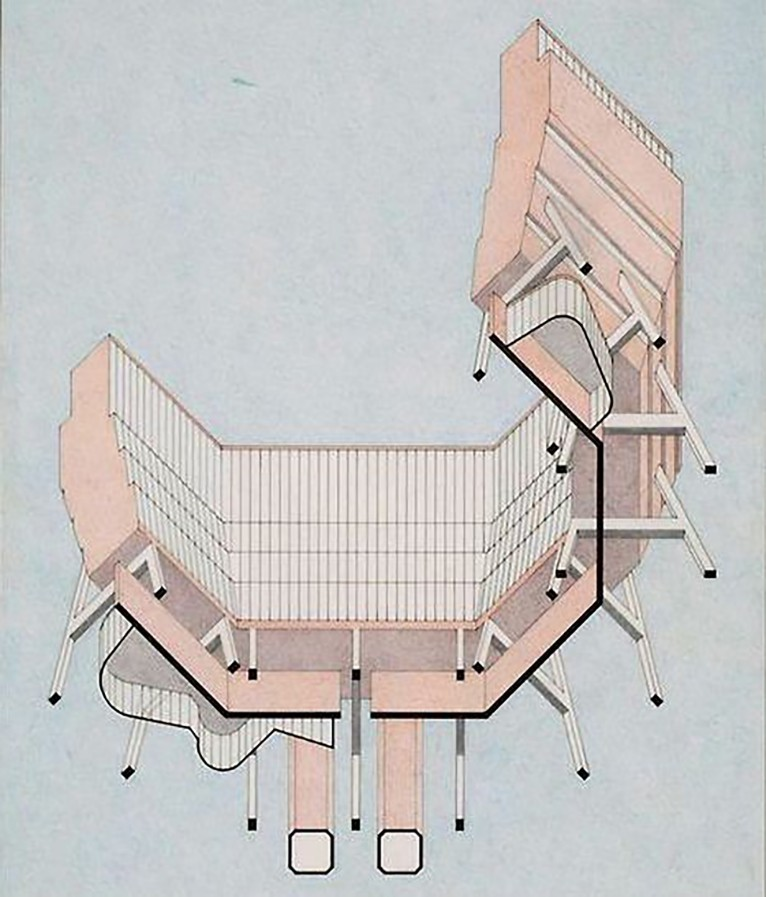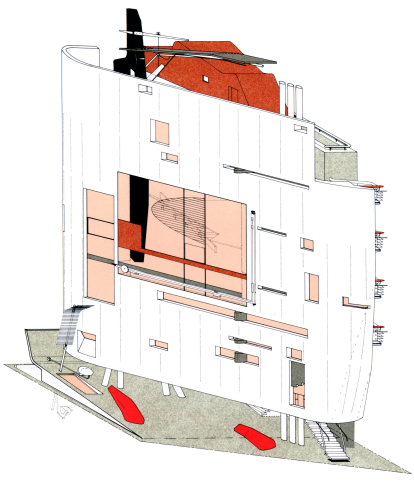-
Posts
3,107 -
Joined
-
Last visited
Content Type
Profiles
Forums
Events
Articles
Marionette
Store
Posts posted by shorter
-
-
Revit has 'True North' and 'Project North'. It also has 'Project Coordinates' and 'Shared Coordinates'.
These relate to the 'internal origin' and 'user origin' in Vectorworks.
It is essential we have an option to export DWG and IFC relative to the internal or user origin, like Revit, and also be able to activate either via the saved view options.
Remember it is more reliable working in 3D close to the internal origin, but not necessarily so reliable working with a user origin. Like Revit we need a simple way to move between 'internal' and 'global' coordinates, that does not involve using the User Origin command. Once set the two coordinate systems should be interchangeable via a saved view, as we do with 'True North' and 'Project North'.
We also need to be able to export relative to 'rotate plan', and 'top/plan' views, so if a saved view establishes 'Project North' Vectorworks should export as rotated.
-
 2
2
-
-
Just wondering...
Who finds this useful?
Or put another way, how much time have you wasted referencing an IFC versus importing the IFC once, and then referencing the imported model?
Given the IFC, like DWG re-imports every time you update the reference, and does not if you import and then reference, I am wondering whether I am missing something.
IFC generally tend to be a lot bigger than DWG, increasing the time wasted waiting for it to update the reference.
When importing first, It is possible to edit the imported model, e.g. delete extraneous content, reclassify objects, clean it up, and generally reducing it's size, even exploding all IFC entities and reducing it to the base geometry (who needs the data inside an IFC when working in VW?), before referencing it.
Seem IFC referencing is nice to have but possibly a bit of a red herring?
-
Thanks. Perhaps I wasn’t being clear. We have ways of doing this. What I’m asking for is for this functionality to make its way into vectorworks itself.
-
Indeed, and I would, except I am after a command to do the same, that takes me a second, and not half an hour.
This is the 'wishlist' section...? Perhaps we should start up a 'Workaround' section! 😉
-
Having just received an abundance of survey files (I am sure there is probably a more appropriate collective noun) all issued as modelspace data, I now have the task of 'plating' up, and creating a sheet for each layer, with a viewport at an specific scale.
We have had 'model setup' etc in the past, and we have 'create multiple viepworts, which automated certain processes, but it seems an obvious one is 'create drawing(s) from design layer(s)'.
-
It's not ideal but we would suggest exporting the IFC from the Revit file you have received, rather than struggling with data from consultants who unwilling to engage in the BIM process.
Happy to do this for you, if it would help, although we cannot offer anything by way of guarantee that it will be complete. The IFC should be issued by the author and most importantly validated by the author prior to issue. It is then your responsibility to validate it on receipt to see that it does indeed meet the requirements of the BEP, otherwise has been issued according to the author's own validation processes.
Might be interesting to run our Revit Model Validation test on the model and give it a mark out of 100.
-
Design Layers are like AutoCAD files. Think xRefs. As Jeff says, think of Design Layers like sheets of a pad of tracing paper. On one sheet is drawn the site, another the gird, another the plan or the building.
Classes are like pens, but carry information, i.e. the name of the object drawn.
-
IFC = BIM.
Revit does not = IFC
ergo
Revit does not = BIM
-
On 9/1/2022 at 10:32 AM, Jack2022 said:
Ok I can confirm importing Revit files is still hit and miss with the improved hardware set-up.
Importing one Architect's building seems to have been improved time wise (medium size apartment block - 270mb) but the building on another project which is 3 times the size (but less file size at the moment (150mb)) doesn't import.
I gave up after 2 hours.
Considering sharing Revit files is the norm in UK BIM projects this is a concern. Doubly so as the hardware we are using is pretty much maxed out unless we start using M1 Ultra processors which is out of reach for most.
Obviously once imported the improved hardware comes into effect and manipulating the buildings is smooth.
Is Vectorworks not exploiting the hardware properly?
Can I suggest you refer the architect and the client to the UK BIM Framework documentation and in particular ISO19650 Guidance document B.
and ask them to come back when they have figured out what BIM is?
-
On 8/21/2022 at 9:18 PM, Jack2022 said:
Yeah this is the second project we've been refused anything other than a Revit file. And the architects don't want to turn off or exclude from their export layers of furniture as it is apparently too onerous. It's easy for me to not export certain layers using IFC export so seems pretty unhelpful of them.
The BEP says IFC and Revit for sharing and the coordinator is insisting on 1:1 modelling.
Seems fishy.
Anyway we've invested in 64gb M1 Max systems. fingers crossed that'll suffice.
This isn't a BIM project. There is a word for what it is, but I must refrain...
-
 1
1
-
-
Don't bother with an i9, whatever you end up buying. No faster than i7 and loads more fan noise.
Otherwise, get i7, loads of RAM, SSD, and min. 4Gb VRAM.
Should be good for a while.
M1 macs will not run 2020.
I recently bought one of these...and apart from the slightly unpleasant logo, it works well with Vectorworks.
https://www.hp.com/gb-en/shop/product.aspx?id=314G9EA&opt=ABU&sel=NTB
We put an apple sticker over the logo.
-
DWG layers are classes. Import a DWG with all the layers they need but make sure you import DWG layer as classes.
classes export as DWG layers.
-
 2
2
-
-
Just now, MaltbyDesign said:
2022 SP5. Yes, slabs were visible prior to installing the service pack.
If you have time, I suggest rolling back to SP4 and seeing if it makes any difference.
You can use the updater app.
Click on Advanced Settings with the option/alt key down and choose 'Change Version'.
-
 1
1
-
-
On 9/3/2022 at 6:50 AM, Scott Schwartz, AIA said:
How are you placing pages of sheet specifications onto a D sheet? I’d like to be able to link to my editable Word file and have it update the contents of 4-5 D sheets in VW.
I can’t find anywhere how to do this with a “live” text document, other than exporting the Word doc to a pdf then marking a slew of viewports to place, and then relocating them, when re-exporting after any updates to my original file.
Do you have an example?
You should be able to wrangle the text into the form of a callout database.
It is possible to link an excel file directly, but have not tried with a Word document. Callout Database requires xml or txt file, and a specific formatting.
-
I really think this is a case of the BIM manager being awkward and not using software or processes fit for purpose. Are they using Revit to ‘clash detect’ by any chance?
-
Sounds like they need to use Solibri!
-
3 hours ago, GatRed said:
Thanks @eleppand @matteoluigifor those replies.
@eleppIt is quite easy to hide specific ifc elements into ifc checker / viewers because if you hide ifcwall or ifcwallstandardcase, ifcwindows including in the walls are not hidden.
> it would be nice if Vectorworks has the same behaviour !
@matteoluigi this method works, but it is not applicable on big projects, moreover for each time you want to exchange with the structure consultant.
It would be nice to be able to hide walls within VW and leave the components behind, but this would not be good for IFC issue.
Why can the recipient not hide the walls, or set up a rule to compare 'IfcOpeningElement' or similar to compare the position of the windows, etc?
Why are they not comparing your placeholder structural model with the Structures model? This would be the easiest thing to do. You model structural placeholders. You compare your structure with their structure.
-
On 8/25/2022 at 7:42 PM, MaltbyDesign said:
I have a slab which shows up fine in plan and used to show up fine in 3D. Now all of a sudden it disappears when I switch to a 3D view. Any ideas? Is this a glitch in the new service pack that I just downloaded?
Which version are you using and which service pack did you just install?
were the slabs visible before the service pack update?
-
vis-a-vis
James Stirling

The Florey Building in Oxford is a good example of the sort of drawing we would like to be able to produce by selecting 'worms-eye axo' from the 'projection' menu in the object info palette, when selecting a sheet layer viewport.
Current options are limited to 'Cavalier Views' which while okay for the Bolles Wilson type of drawing...
is not what we are after.
-
 2
2
-
-
Similarly, it would be useful to be able to rename a symbol in place in the RM, and it not say 'There is already a Symbol of this name'.
We are presented with hundreds of symbols that are duplicated, either because of Revit idiocy, or importing multiple DWGs into one file, appended '-2', '-3', etc.
Easy to select the offending symbols, and 'delete' but when there is only one errant symbol, simply 'renaming' it and have it replace the symbol definition of the same name, would be useful.
-
 1
1
-
-
As much RAM as you can afford, and the most powerful M1 mac or ask for LOD-respectful IFCs, not full-phat Revit files, as per my previous response to your original post. Really. The BEP should be telling them what LOD to be exporting their models at and how big they should be, and they should be capable of delivering what you need. This is what BIM is about.
We received a RVT file this week. Stage 2, so should be a basic LOD2 model...
The Revit 'architect' has modelled 1:1 hair dryers.
If you need a BIM Coordinator to help with negotiations with the Architect, let me know!
-
 1
1
-
-
It would be even better if we could select one or more resources in the Resource Manager and select 'Rename Items' similar to how the 'Rename Files' right click works on the Mac and be able to find/repace or add prefix, etc, directly.
-
 3
3
-
-
8 hours ago, elepp said:
Ah ok. Afaik it's something that Archicad and Revit do natively in there respective software and people confuse it with it being supported by ifc. 🙄 Therefor they assume all programms are supporting it. Archicad is creating a custom pset for this information in ifc2x3.
Yes. So I believe. So looks like we will do the same for IFC2x3. Easily done.
-
 1
1
-
-
I need to be able to define 'status' on all elements in the model but this is an IFC4 thing, and not possible in IFC2x3 which we tend to be asked to deliver.
Just preparing for the time when we are asked the question.
-
 1
1
-



When editing IFC settings...
in Wishlist - Feature and Content Requests
Posted
... the 'save settings' button should not close the IFC export dialog window.