-
Posts
337 -
Joined
-
Last visited
Content Type
Profiles
Forums
Events
Articles
Marionette
Store
Posts posted by Peter Neufeld.
-
-
Hello,
Maybe Josh Benghiat's Projection Viz might assist?
https://benghiatlighting.com/software/
Cheers,
Peter
-
Hi Tom,
I don't understand as there's only one SA in the file I sent. Have you tried copying my formula as written into the row as yours is slightly different? Someone with more worksheet experience might understand this better.
Cheers,
Peter
-
Hello,
- Create a blank worksheet from the Resource Manager>New Resource.
- Type in an '=' in the formula bar.
- Click the Insert menu and choose Function -=COUNT()
- Click the Insert menu and choose Criteria.
- Choose 'Type' then 'Symbol' and check Plug In Objects at the bottom.
You'll get this formula:
=COUNT((INOBJECT & (T=SYMBOL)))
File enclosed.
Cheers,
Peter
-
 3
3
-
Hello,
Here are some renders done using the Vectorworks Cloud Services machine learning stylized rendering as Iskra mentions. The original is first and others follow.
@inikolova will more styles be added in the future?
Cheers,
Peter
-
 1
1
-
-
No need to have any workaround. Joshua Benghiat has a brilliant add on:
Savvy Line Sets: https://www.benghiatlighting.com/software/products/ls-1
It does everything and more you could wish for.
Cheers,
Peter
-
 1
1
-
-
Hello,
You'd be better off asking that question on the entertainment forum as it's more specific to that industry. Undoubtedly the best symbols are made by Scott Moore. His collection which is for sale is affordable and simply the best. Check out this forum post here.
Cheers,
Peter
-
 1
1
-
-
Hello,
This movie done by our director of Australian Technical Operations Julian Carr, explains about the internal origin. The Geolocate tool should shift the internal origin to the area you are working on.
Cheers,
Peter
-
 1
1
-
-
Dear Jim,
I had a user with the same problem last week. The particular symbol was Eurotruss Corn FD44-T. I received the file and can not find rhyme nor reason why it was happening. Unfortunately I was unable to replicate the issue and his hardware was sufficient. What symbols are you using? If you copy and paste just the truss into a blank file does the problem still occur?
Cheers,
Peter
-
Hello,
I always use https://viewer.autodesk.com which is the free dwg viewer from Autodesk. You just have to create a free account. It's easy to use but an important checker. When someone says it must be Vectorworks fault at not translating the file properly have a look in the viewer to double check and see what you've been given. Importantly you can measure objects as a reference. See the blue viewer dimension next to the 'dimension' on the plan (and it is the 2D model not paper space). It's also good to check critical files when exporting to dwg.
In the dwg Import dialogue (as already described) there are no units specified but it is drawn in 'Decimetres'. I always go to 'Advanced' and then 'Conversion' in order to check the likely scale on the page. Something like this at 1:2000 is probably about right and once imported measures correctly. When you see weird numbers in the 'Fit to Page' area you know the units are incorrect. It is much better getting the scale right on import than having to rescale the drawing afterwards. If not right then try again. BTW every once in a while in Australia I see dwg's drawn in Decimetres and this was my first guess.
Hope this helps.
Cheers,
Peter
-
-
Dear David,
It's probably not a bug but rather a useful happenstance that the above tips worked for the motors in v2020. The Motor objects were totally reworked for 2021 which probably explains it. I think perhaps maybe an enhancement request might be better?
Cheers,
Peter
-
Did you try using the same vanishing points as I did in the second photo? In which case possibly the reference point either needs to be moved in the design layer, or in the Annotation group of the viewport.
I can't suggest much else other than to say it's possible with that photo as you can see, and you might just need some perseverance. Good luck!
Cheers,
Peter
-
11 hours ago, rudybeuc@gmail.com said:
I am aware of that video and used it to help set up a camera match for a view with which I had and existing building to align the guidelines. Attaches is the view where I was successfully able to use the camera match tool.
As stated in the post, with this view, "I do not have a strong, boxy, existing built object with which to get a good 3 point perspective". with the photo I'm trying to match. There are no strictly vertical, horizontal in x direction or horizontal in y, to align guidelines.
Dear Rudy,
Ok sorry I wasn't clear whether or not you knew about Camera Match.
I've had a quick play with that photo and managed to get something that looks ok. It might need more serious and detailed tweaking and I was guessing at heights etc. See quick render below.
Cheers,
Peter
-
 4
4
-
-
- Popular Post
- Popular Post
Nah, the easiest way is to create the path object, place one instance of a plant and use the Edit>Duplicate along Path command. You can preview the numbers or set a distance between each plant as well as other controls and the path object remains afterwards.
All you need to do is to select the plants and go to the Landmark>Change Plant Grouping and they become 'Plants at Poly Vertices' and voila you're done! See the screenshot (and thanks to the Text>Convert Text to Polylines command!)
Cheers,
Peter
-
 6
6
-
Hello,
Going back to the original question about integration into Vectorworks I would say why model in another program - especially Sketch Up (SU)?
SU is a surface based modeller as opposed to Vectorworks solid based modelling. I'm not sure how you can calculate volumes and densities in SU but you can in Vectorworks.
Most importantly there is a complete disconnect between the SU model and Vectorworks. I still see users with historically old fashioned workflows of modelling 3D in SU and doing 2D documentation in Vectorworks. How then, when the 3D design evolves can it flow through to the documentation? It can't.
The ability to import SU models into Vectorworks for objects to populate a drawing is great. However working a concept design and evolving that in SU and then bringing into Vectorworks is an inefficient workflow - that disconnection. Ultimately you're increasing your workload and not being efficient which after all is what it's all about.
Cheers,
Peter
-
Hello,
This begs the question of why you're not using the Camera Match feature in Vectorworks? There is also a great movie about how to use it here.
Cheers,
Peter



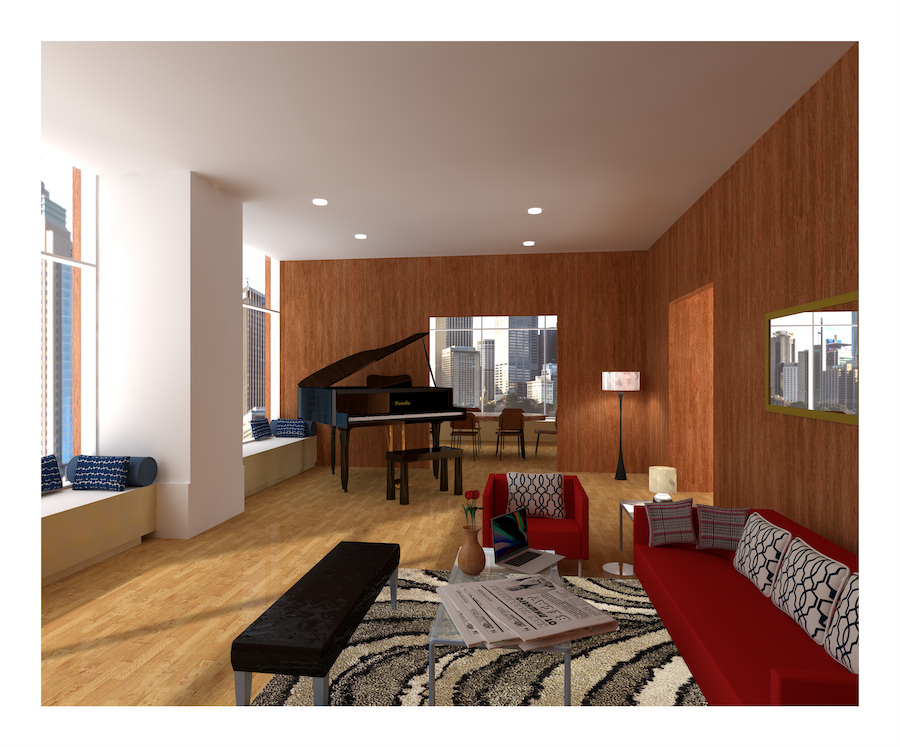
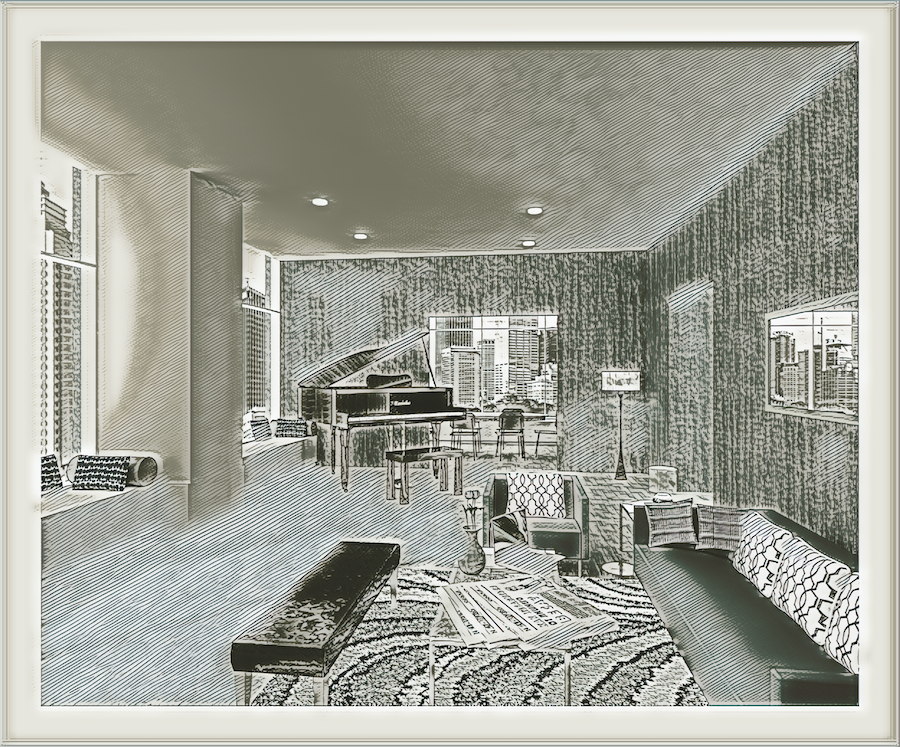
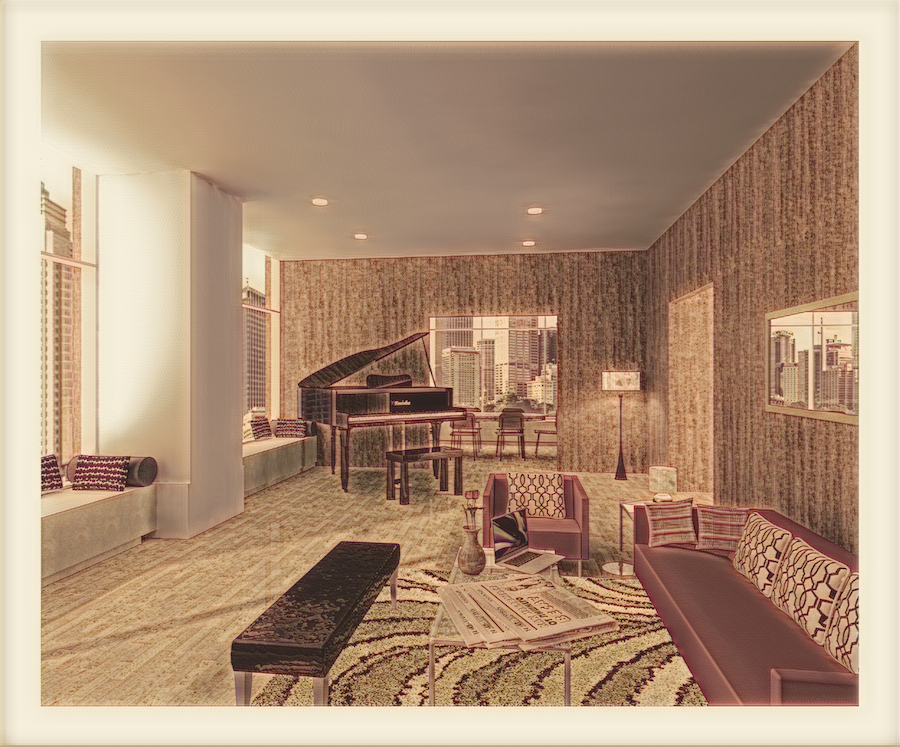
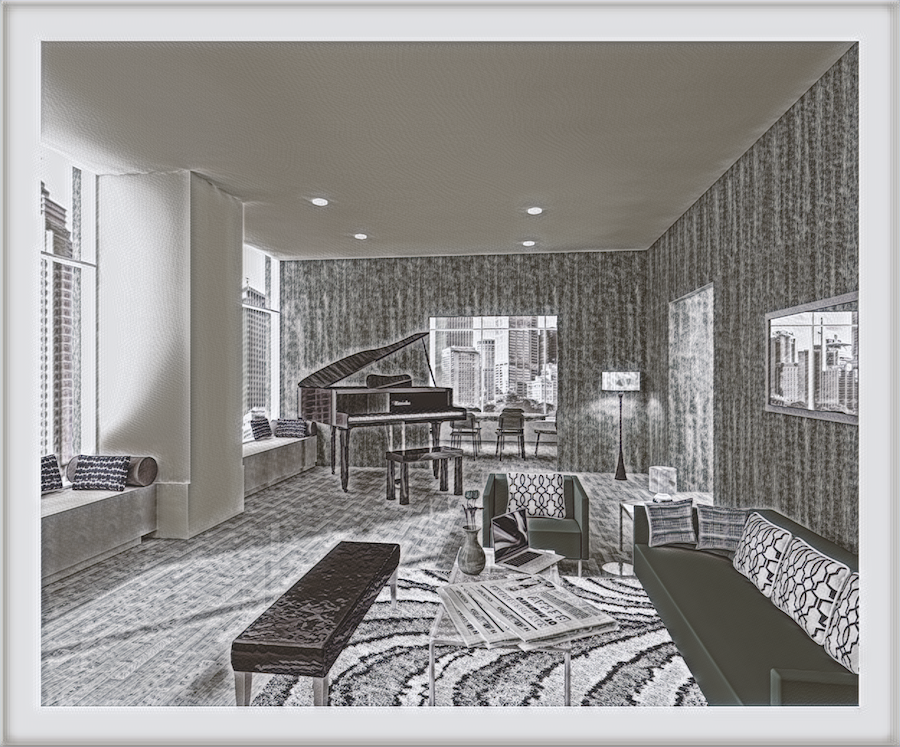
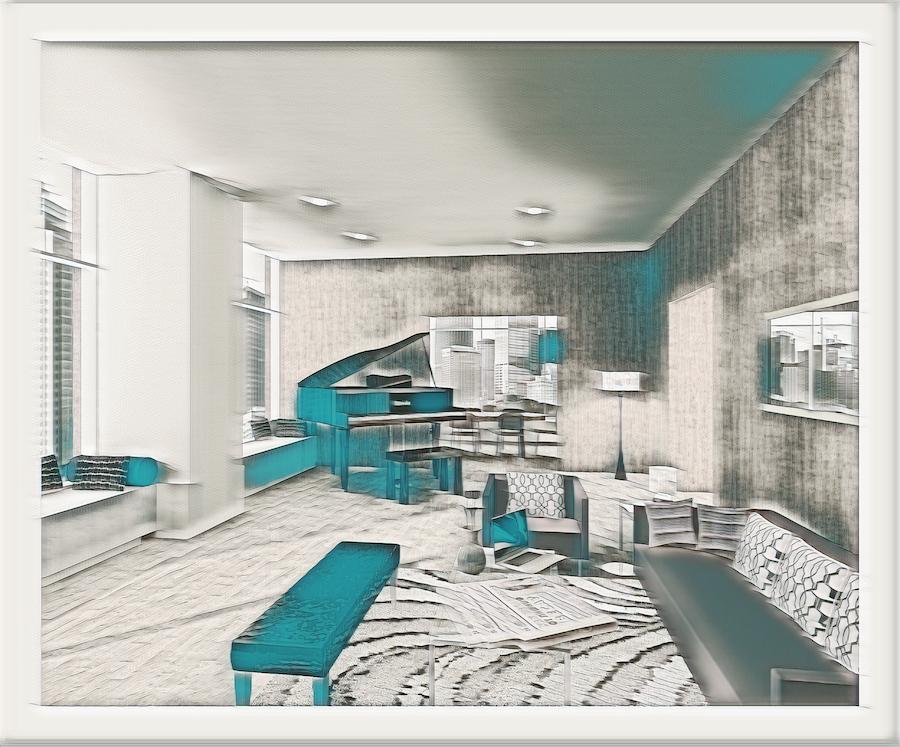
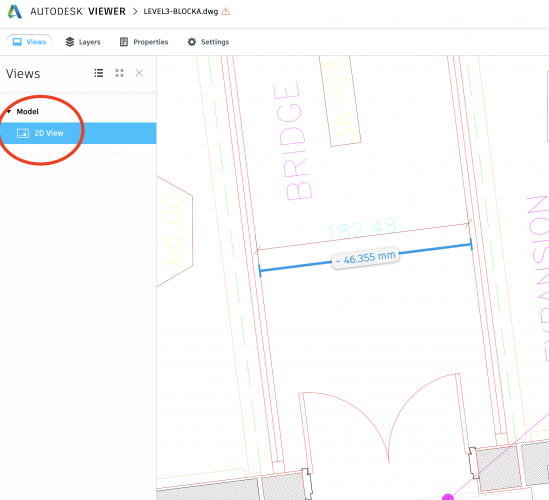
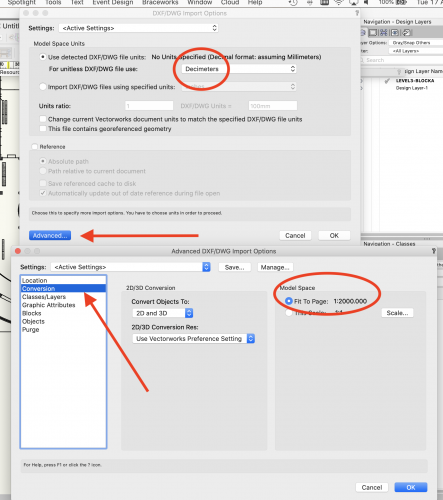

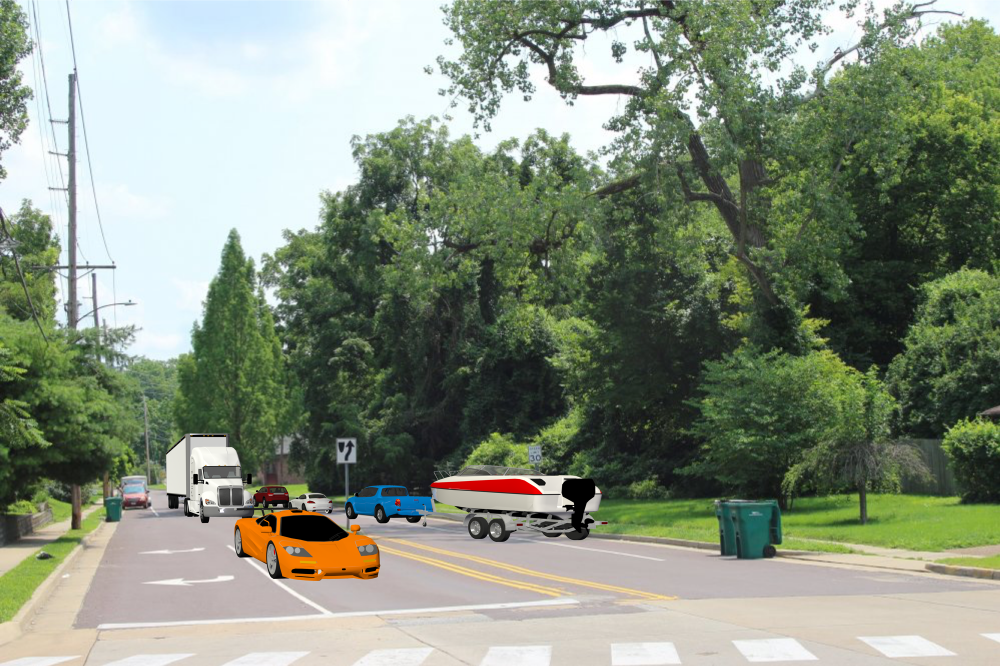
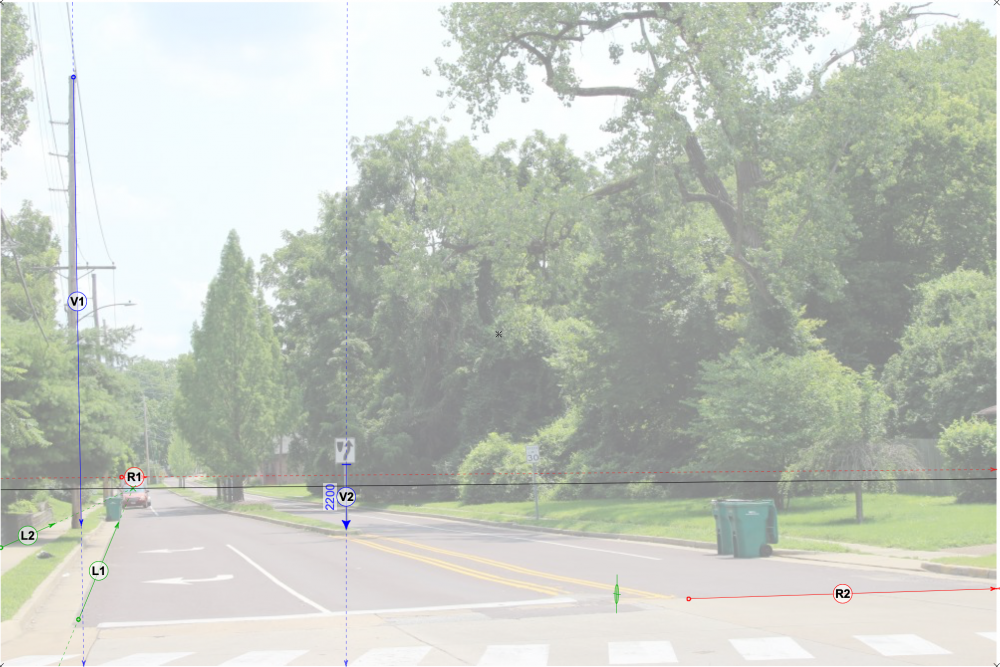
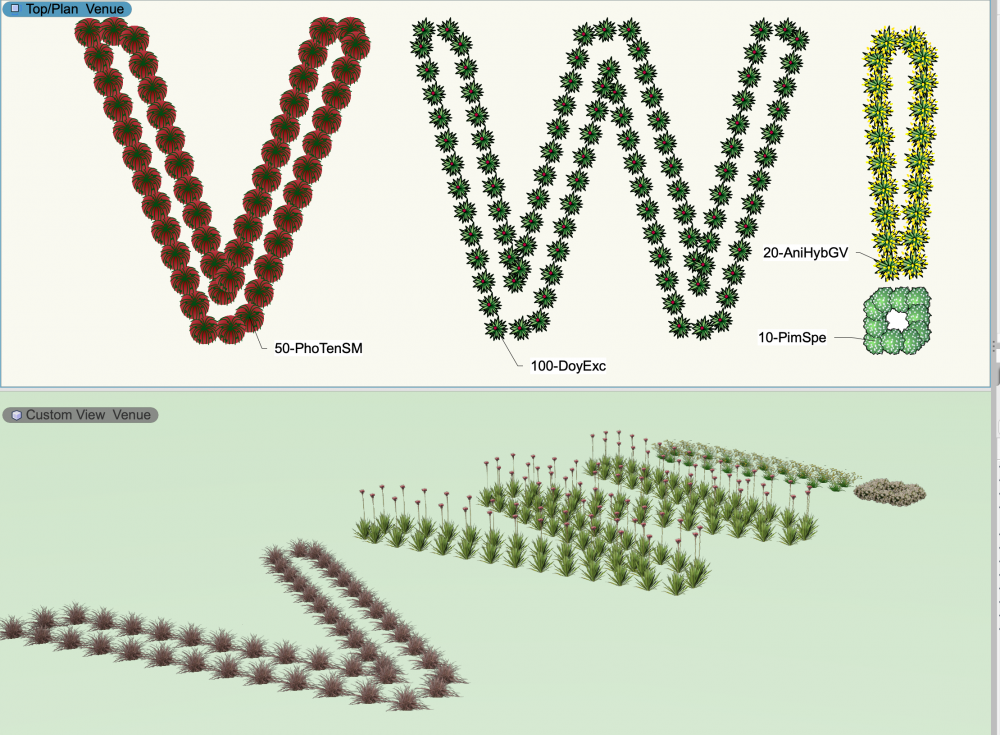
Fast Flat v0.9.1
in Entertainment
Posted
Thanks for sharing Michael!
Cheers,
Peter