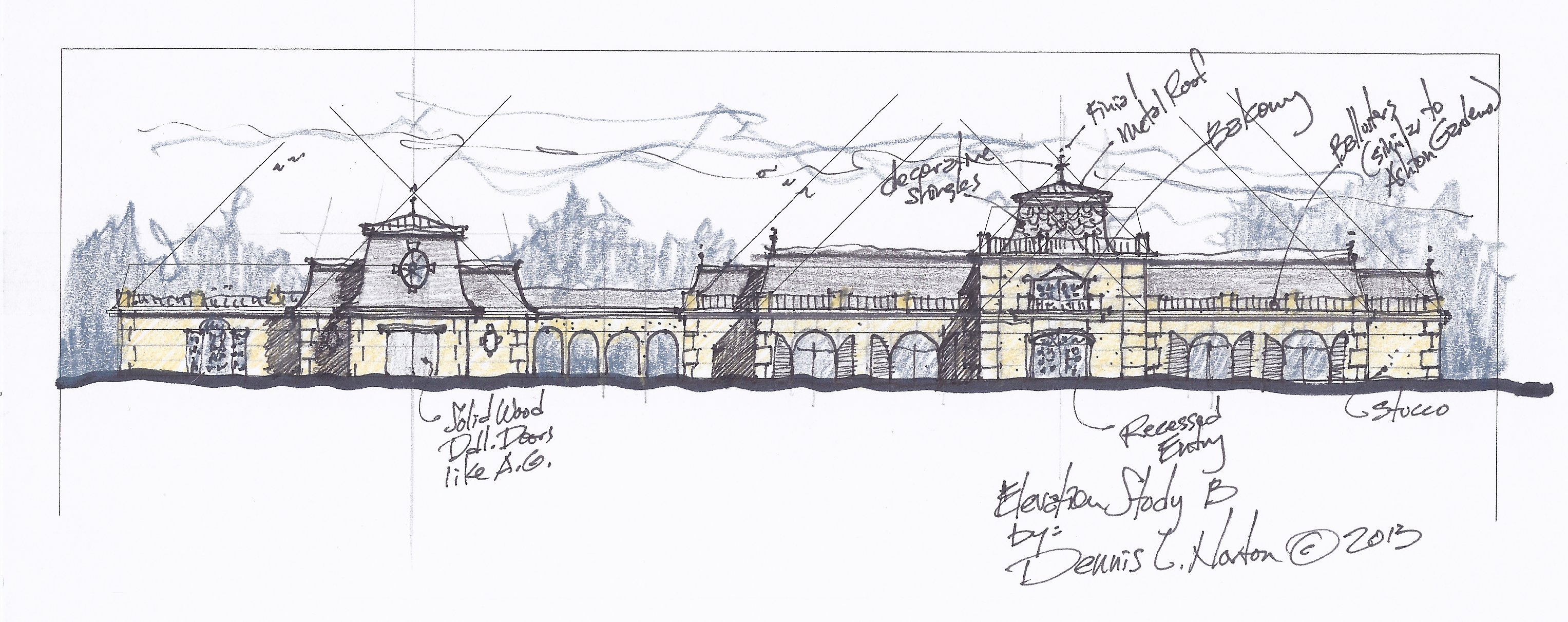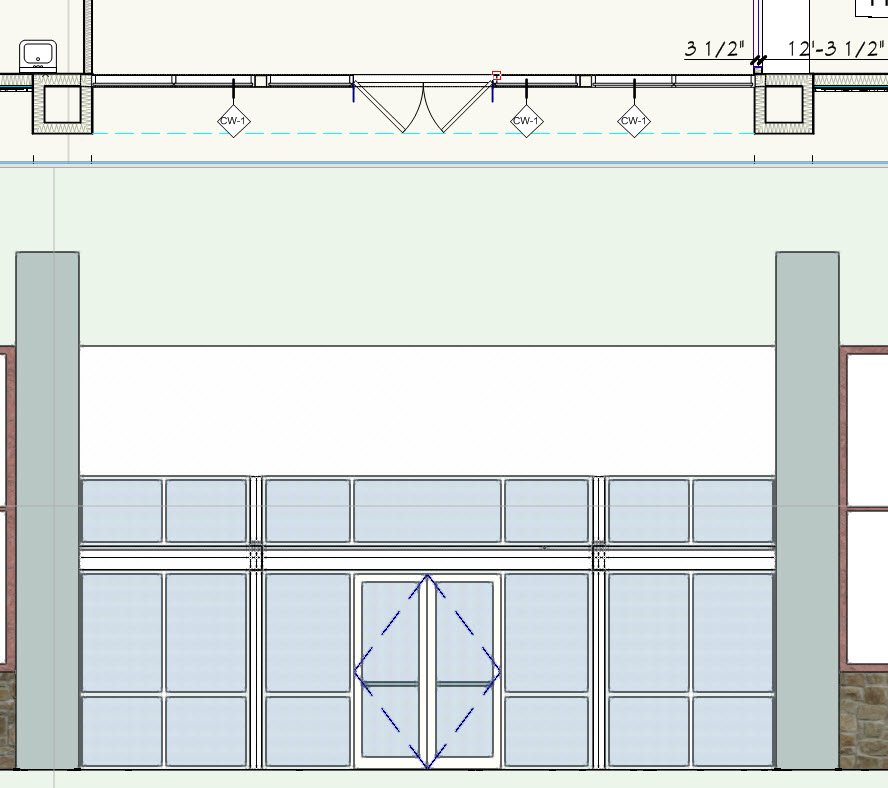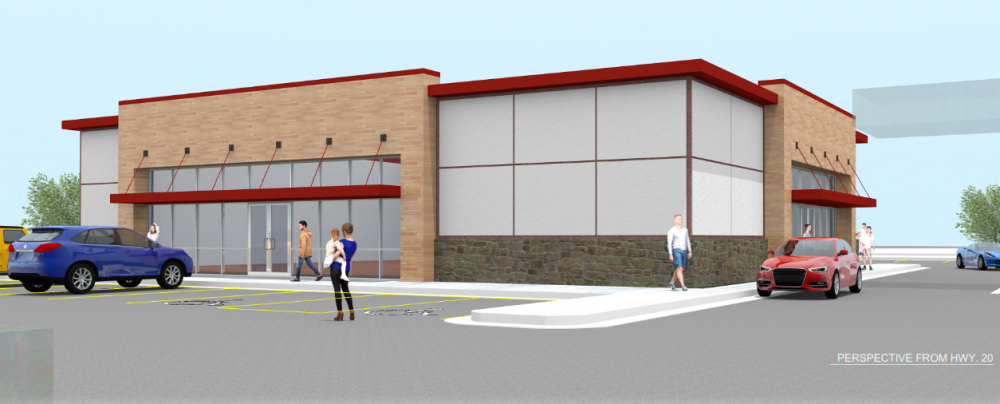
Shortnort
Member-
Posts
198 -
Joined
-
Last visited
Content Type
Profiles
Forums
Events
Articles
Marionette
Store
Everything posted by Shortnort
-
Thank you. But actually I am trying to have a schedule and profile on the door schedule sheet that indicates each window separately. I need to figure out how to assign each portion a different ID tag.
-
I need some assistance in adding Data Tags to a series of storefronts. I have created several "curtain walls" due to the structural columns and beams required. How do I change the tags to reflect the different sizes? I am sure it is something simple that I have overlooked.
-
You were right... For some reason the active only was toggled... Thanks for the heads up.
-
I have a flat roof on a separate layer, but it dissappears everytime another layer is set as active. When I set roof as active, all the other layers disappear... What am I doing wrong?
-
I am also having the problem on my 2020 version.
-
Thank you!!! I looked in my backup and found it... Great advice.
-
Thank you for your input. I finally created a detailed Kitchen Equipment Worksheet that was tremendous!!! The bad news - when I opened my file today - POOF!!! It is gone and it is nowhere to be found in resources. Before spending much more time creating another one (my previous one had numerous pull-downs, etc. to simplify input) I was hoping that perhaps it hides somewhere... Any suggestion is most appreciated.
-
Thank you so much!!! My first and primary task is to catalog class and layer structures. I first considered the ISO layer standard, but my small projects do no warrant such elaborate and lengthy nomenclature. The layer names are larger than the projects... Another thing I am struggling with is Construction Document annotations, etc. Very little is offered, that I could find, for wall types, door types, and for dressing up the details,etc. Is there a sample file or video out there that could guide me toward an easy and standard method of accomplishing them? Again, thank you for the assistance. I am in the process of completing 3 small projects (convenience stores) and am getting a little stressed in the details and schedules presentations.
-
I am a newbie with VW, since June 2021. I am still in the process of developing company standards and was hoping that there are ways to accomplish the following (easily): 1. Class List/Organization - is there a report that can be printed to document the class structures? 2. Layer List/Organization - is there a report that can be printed to document the layers? I did not find a preformated report that addressed these and quite honestly, I am not sure that I should spend the time developing one if an easy method already exists. Another thing related to layers and classes - is there an easy way to determine if they are empty (have no data in them)? After experimenting with these, I have many what should be unused classes and layers that I would like to purge, but reluctant to do so (just in case they have data in them).
-
The file is fairly large. Perhaps I should email to you. Are there settings for making viewports active?
-
Any suggestions as to why my Border/Titleblock and viewports sheets do not load automatically? I have to manually activate and update each time I go to the sheet... Also, I can't get the border to display in subsequent sheets. Any help is appreciated.
-
I will try that, Pat. Thanks for the suggestion.
-
Is there a way to keep parking stripes from rendering over props? A workaround is of course to change the location of the prop, but that is aggravating at times.
-
Thank you!!! I will play around with it... Regarding my first question, I ended up using the "openings" into the walls. Seems to be much faster and cleaner than cutting holes. Thank you so much for your help!!!
-
Thank you. Pre-engineered metal buildings are so different than than typical construction. It is easier for clients to grasp the construction when only the frame and sking from the PEMB manufacturer can be shown and then the "finishes" placed on the frame. Now - this is related but a little different... I created a new wall type that has brick veneer incorporated with the PRMB Frame, just for simplicity sake. Question: How do I create a sloped brick sill and a soldier brick header? I know I can go through a lot of steps with extruded faces, etc., but is there a way to have the window opening and door opening automatically remove the outer component a certain distance? I love Vectorworks, but most of the models used for demonstration purposes use simple finishes with little to no detail on how to accomplish some basic tasks. Is there a sample file somewhere that demonstrates some of the techniques? Thank for for assisting me. I hope it hasn't been too much of a burden for you.
-
Thank you. Where is the "No Break" parameter you mentioned. I can not find that. Another option I have considered is to have a new wall type that incorporates the furred wall, but that means the exterior wall is not continuous. I think your option of using Cased Opening or Opening is probably the best. Looking back, that is probably the simplest from several aspects. Thanks for your input.
-
This may be a dumb question, so please bear with me. (I am new to VW) I have a Pre-Engineered Metal Building with a wall type for the wall panels, girts, insulation, etc. that encloses the entire building. I then inserted windows into the exterior wall - no problems. There is a portion of the building where a 3-5/8" stud wall with drywall is attached to the outer wall. I cut a hole in the wall by creating a recess. The opening shows properly in 3d, but in Plan View the wall appears solid. I see that curtain walls have a setting for a cutline height, but do not see how to do that in standard walls. How do I get the opening to appear in Plan View? I tried using the horizontal section and it shows properly, but none of the wall types, door swings, notes, dimensions, etc. display. I am sure there is a toggle somewhere to correct this, but I can't find it. Any suggestions are most appreciated.
-
Wow... I just viewed the crunched version... Looks the same as the huge file, to me... Thank you.
-
Thank you!! I tried compressing with Nitro PDF, but only gained a meg or so... The files are for sending to clients in pdf format via email for them to print locally. Sometime I also need them for submitting to local authorities for color/material approvals. I do not have a full version of Adobe Acrobat. I will see what I can find that is reasonbly priced. I missed the option for exporting using medium compression. Is that in the Publish menu? Again, I am new to Vectorworks and still learing nomenclature, menus, etc.
-
I am a new Vectorworks user and am also faced with this dilema. I just did a one sheet presentation of a small site with a small one story building (5,000 SF). The sheet has 3 renderings - 2 exterior perspectives and one top view. 20.4 megs!!! I have also tried the reducing of dpi but that was fruitless. Oh - The only text was labeling and titleblock. Very few trees, and entourage. I am very disappointed in the ability to provide quick pdf presentations usable by my clients... Study A 09-13-2021.pdf
-
Thank you!!!
-
I am new to Vectorworks and after getting the real version of VW, the color palattes are no longer visible... How do I retrieve them? My Resources are quite limited now. Thank for any suggestions.
-
I am using the trial and hope to become a Vectorworks user soon. I have had the same thing happen to me. How did you find those erroneous objects to delete? Just a fit to page?





