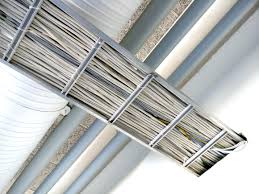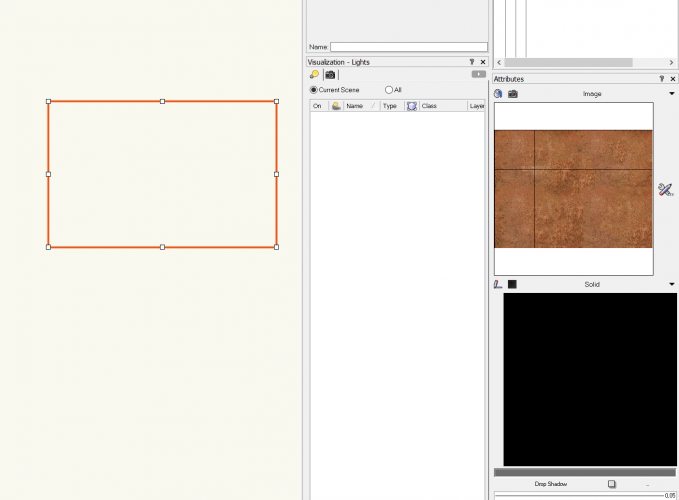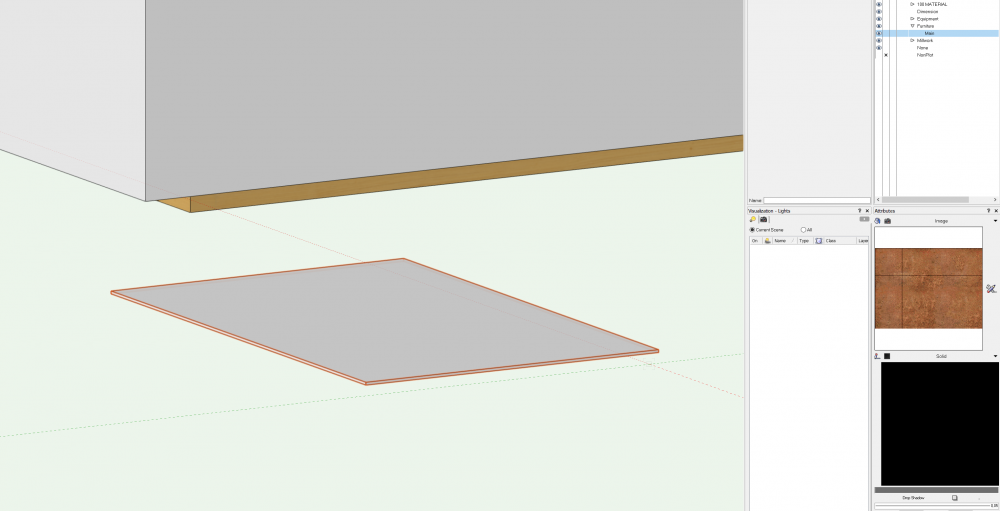-
Posts
199 -
Joined
-
Last visited
Content Type
Profiles
Forums
Events
Articles
Marionette
Store
Everything posted by MartinBlomberg
-
Hi all, I'm exporting a Cinema 4D file from VW containing a sport arena. I made a symbol of the sport floor, with all the lines for off side and so on. When I import this as a 3d-file into Twinmotion the symbol doesn't appear. Any clue why this is? Thanks!
- 3 replies
-
- twinmotion
- symbol
-
(and 3 more)
Tagged with:
-

Cable tray, cable ladder or similar
MartinBlomberg replied to MartinBlomberg's topic in Entertainment
Good strategy! Thanks!! -
Hi all! I'm drawing an arena at the moment and I'm trying to add some cable trays, "cable ladders" or whatever you call them, in the roof grid. Is there a tool for this or a workaround somehow? Something like this 😃 Thanks all!
-

No1 noob question regarding class
MartinBlomberg replied to MartinBlomberg's question in Troubleshooting
Thank you Tamsin for helping out! I'll try that one out, but still... For me this whole procedure seems a bit upside down. I mean, to have two different options that claims to be able to can change the appearance of the object, the Render tab in the OIP and then the Attributes pallette. But they won't do the trick this time. Might be me, I'm more then sure, but just seems a bit off, that's all. Thanks for all support! -

No1 noob question regarding class
MartinBlomberg replied to MartinBlomberg's question in Troubleshooting
Yep, I've set it to "Solid" and disabled the texture in the OIP->Render->Texture so it now says "None". Still hollow in Top/Plan. Is this the way it's supposed to be? Thanks all! -

No1 noob question regarding class
MartinBlomberg replied to MartinBlomberg's question in Troubleshooting
Thanks Pat! Alright, so do I need to change to only colours? When I do that it doesn't change a thing, unfortunately... -

No1 noob question regarding class
MartinBlomberg replied to MartinBlomberg's question in Troubleshooting
Thanks! I shifted to Top/Plan but it's just hollow. See image bellow. Unfortunately I don't have Renderworks. How do I access the textures easily? This workflow seems quite off for me, thanks for the help! Martin -
Ok, this is me on a Saturday morning, can't figure out what I'm doing wrong. 1. Draw a recangle 2. Extrude 3. Change layer and class (I don't use Class styles) 4. I want to change the appearance of the extruded object, but it won't change. What. Am. I. Doing. Wrong? See image for reference. Thank you all!
-
Thanks man! Works like a charm! 😃
-
Ah, yes they are. Is that the problem?
-
Hi, Posted on a FB group as well, but I guess this might be faster 😃 Anyone knows why the PDF disappears when I activate the other layers? And why does everything else disappears when I activate the PDF? Please see attached video for reference. Thanks! vlc-record-2020-07-24-10h49m57s-2020-07-24 10-47-38.mp4-.mp4
-
Hi @Pat Stanford and @Eric Chase I'm having the same issue as you Eric, (didn't download the file yet due to very slow download speed) but I'm trying to work with some referenced dwg-files in my VW project and it's just silly how slow things are. Feels like a computer from 2001. I've sent a bug report via the "form" but haven't heard anything back yet (this was over 2 months ago). I've been working with AutoCAD, Revit and Fusion 360 but VW is by far the least responsive software that I've experienced in this category. Worth mentioning is that I've worked with these dwg files flawlessly in Autocad with a computer that wasn't suppose to manage software like Autocad. Now I'm on this machine: Intel Core i7-4770K CPU @ 3.5Ghz 16GB RAM SSD Disk Nvidia GeForce RTX 2070 3840x2160, 60Hz Thanks!
-
Aha, alright. The funny thing is that it sometimes, even though I'm in a different view, gets me back to the original view. But I'll check into the new habits 😃 Warm regards and many thanks!!
-

"Place between" or "Measure from" like in AutoCAD
MartinBlomberg replied to MartinBlomberg's topic in Workflows
Hi, Thank you so much for this! Totally make sense, much appreciated! // martin -
Hi, I'm doing a drawing with my plan rotated -22 degrees to make GIS image horizantal to my design. When I push the Num 0, more or less every second time VW gives me the -22 degree look, and every other time the 0 degree look. How do I make my -22 degree look stick to my design until I say otherwise? Thanks!
-

"Place between" or "Measure from" like in AutoCAD
MartinBlomberg replied to MartinBlomberg's topic in Workflows
OK! Great news! I'll try that straight away. Many thanks!! -

"Place between" or "Measure from" like in AutoCAD
MartinBlomberg replied to MartinBlomberg's topic in Workflows
I've tried that and it kinda does the trick, but it only works if I want to move something, not draw, right? Thanks! -

"Place between" or "Measure from" like in AutoCAD
MartinBlomberg replied to MartinBlomberg's topic in Workflows
Thank you Pat for your answer. I did some (quite short, to be honest) research and didn't find really the same thing as there is in AutoCAD. I use smart points all the time, but I want to measure from a specific point to a specific distance. Say I want to place a window 950mm from a wall and then move it 1500mm from the ground, what's the most simple way to do that? Real newbe question I guess, but still need it 😃 Thanks again! -
I'm coming from AutoCAD and can barely survice without the "Measure from" or "Place between two points". How do I do that in VW? Say I want to place a window exactly between two points, or if I'm putting an object at a specific distance from another object? Probably a super simple solution, but I can't get how to do it. Thanks!
-
Hi, I'm really trying to like the workflow with the GIS feature in VW, but I'm struggling to be honest. I always get "Image download failed" and nothing happens if I change the resolution or service. Any clue why this is? Thanks!
-
Hi, Super basic question I guess, but I can't seem to find the reason why this doesn't work. I'm trying to add a slab to my walls, but nothing shows up. Please refer to short clip I added. Warm regards and thanks all! Martin Slab question.mp4
-
Thanks for understanding my typo 😃 And also, thank you for your support! You've got the file now on PM. Looking forward to see what I'm doing wrong. Warm regards! // martin
-
NO! Autocorrect! Haha, Thanks ALL!!!
-
Hi, It's my first and I'm quite new to VW, so bear with me =) I'm doing a site plan and have the GIS image ready and all. But, the measurements doesn't match. An ordinary parking lot is 10.8m but are usually around 5m here in Sweden. The units are set to mm and everything should be fine as far as I'm concerned. What am I missing here? Thanks ass!






