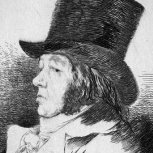So here is the wacky thing: I've put the section cut markers in a class with a line weight & a black fill for the section arrows, I've also turned this class on in the viewports in my sheet views. So far, so good, the markers show up in all Architectural Sheet Views, but in Structural Sheets Views the Section lines of the markers are invisible, & the arrows have fill of NONE. If I then edit the Section Marker in the Structural View's (S100) Annotation Layer, to reflect the Class Style the info takes, if I then change this in the Anno of another Struct Sheet (say S101), that takes, but the Class Style of S100 is now gone!
I've attempted to do this in a blank new file with the same result.
?



