-
Posts
112 -
Joined
-
Last visited
Content Type
Profiles
Forums
Events
Articles
Marionette
Store
Posts posted by khumenny
-
-
I agree, this is a very annoying feature.
-
 1
1
-
-
How can I change the transom slope direction independently of the door swing?
Please help.
-
I posted this bug a while back. Still a problem, anyone find a fix yet?
-
I previously used a Macbook Pro w/ external monitor but now use a top end iMac and find it slower than my old Macbook Pro.
Has anyone compared side by side the two options for running VW and RW?
-
On 9/16/2016 at 1:36 PM, rgcn said:
I would like to see the ability to change units within a viewport that would be different from the global unit settings within a file.
For instance, If I had my drawing file set to imperial, but had a site survey that was in metric, and I wished to maintain that site plan in metric, but leave the rest of my drawing file in imperial, I could change the site plan viewport to metric and dimension in the preferred units, such as in meters.
Another override within a viewport that some what falls in line with this request is to have an independent dimension style. In some cases, for clarity, the above site plan may need to have dual dimensions of metric and imperial. In an example, I would like to have the metric dimension shown in meters with an imperial dimension in decimal feet. e.g.. 60m (196.85') vs having it read 60m (196'-10 1/8"). Then in the rest of the file if dual dimensions were required they could be metric mm and feet and inches. 3048mm (10'-0")
Rob
Hey Rob, did this ever get solved? I agree with the request and I've added my version of this to the wish list.
-
Feel free to correct me but dual dimensions appear to only have one option, which is controlled in the "units" section of "document settings". This only allows for one dual unit dimension in a drawing file, for example feet & metres.
It would be extremely helpful for me to have the option to have one set of dual dimensions feet & metres for the site plan, and another dual dimension feet & inches for windows, details, and interior design.
Perhaps this could be added to the dimension "shape" palette where each dim style could have independent dual dimensions.
-
-
I sure wish slab components could display hatch patterns in plan view the same way walls display them in elevation. Then slab finishes like, tiles, wood flooring, concrete stipple, etc. could be part of the slab and not have to be a 2D polygon added over top as a work-around....
-
 1
1
-
-
I guess I've been putting up with this for a while now, but whenever I go into the "classes" window to make changes, turn on / off, etc. There is a lot of lag and stalling.
I typically have about 100 classes in a file, is that just too many to handle?
My computer is a fully loaded iMac from 2019
-
Does anyone have a fix for choosing the casement or tilt & turn hinge side in relation to a raked transom? There only seems to be one side set automatically.
-
Renderworks is great and I use it all the time but I still had more realistic renderings years ago when I used Sketchup with the many rendering add-ons that were available.
It would be nice to take it to the next level with software like Enscape which is only available for VW on PC and I'm on a Mac. But anyone on PC should give it a go, they have a free trial.
-
 1
1
-
-
And yes, I tried "recalculate"
-
I just tried creating a sheet list for the first time and it works great, but why does it not update when I change sheet names or add / delete sheets?
Anyone?
-
-
-
-
Turns out it was just a setting that I missed, though now I can't remember what that setting actually was...
-
-
VE4, agreed. Well summed up.
Dark what? Makes me think of MS DOS Autocad in the mid 90s.
-
 2
2
-
-
Thanks, @inikolova, I can't wait to try it!
-
Hi @inikolova
Thank you for listening to my dreams and wishes!
Skip the image markers if they are limiting, I thought about it and it would be easy to place a couple of markers in scale on the model and in real size on site to solve the positioning.
The surface works for a flat floor but if I eventually want to place a house on a site, chances are it's not a flat surface or my have vegetation, etc.
Another way might be to link it to a camera view so the AR user could stand at the same spot to launch the model (I do this all the time with photoshop illustrations) and the model would launch in the right position and distance relative to the user, then it could be fine-tuned by eye.
Not sure if any of this is possible but I'm more than happy to help you in any way I can to make science fiction a reality!
-
 3
3
-
-
I'm excited about Nomad AR but it seems very limited in file size and more of a novelty at this point, only working with small objects and scaling / positioning "by eye".
The technology seems to be there to make it more powerful and user-friendly, thinking back to an app called "String AR" I used to play with with my kids back in 2011 where all you had to do was print the pattern on a sheet of paper and point the app at it, see attached Youtube video.If there was a way to incorporate the same tech with register marks between a 3D model and matching marks or story poles on a site, think of the possibilities for pre-vis!
-
Has anyone built a worksheet to calculate unprotected openings?
-



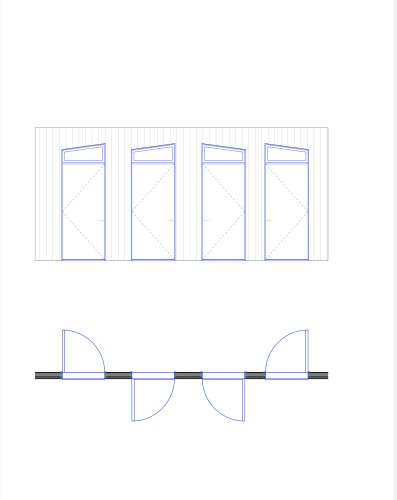
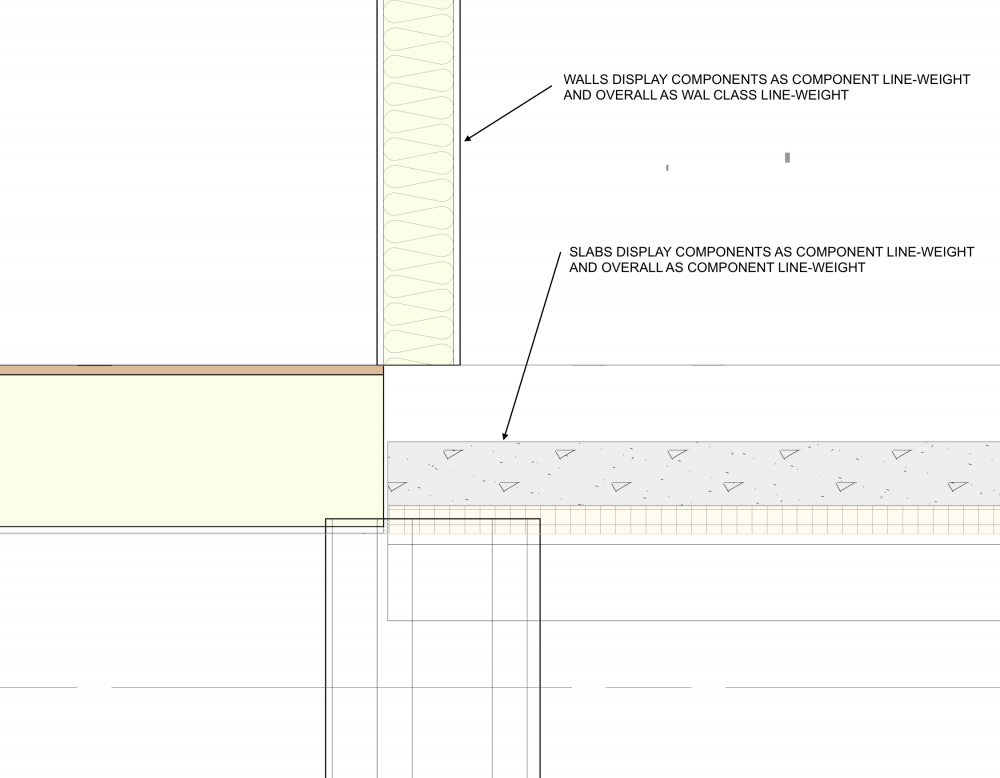
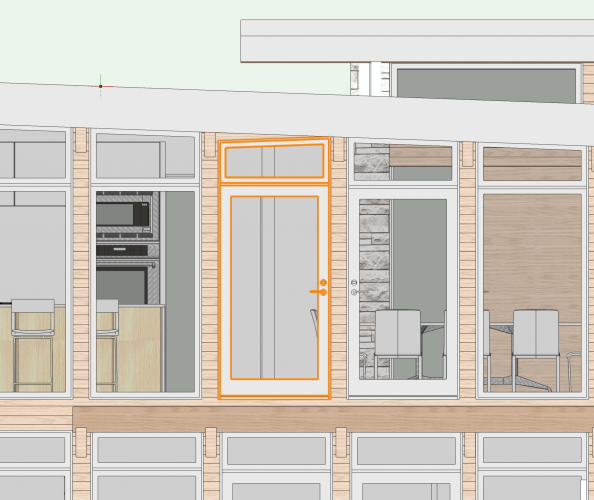
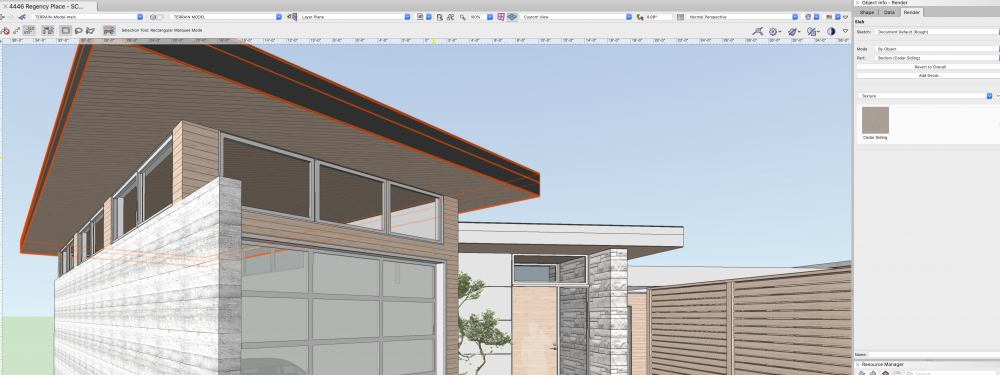
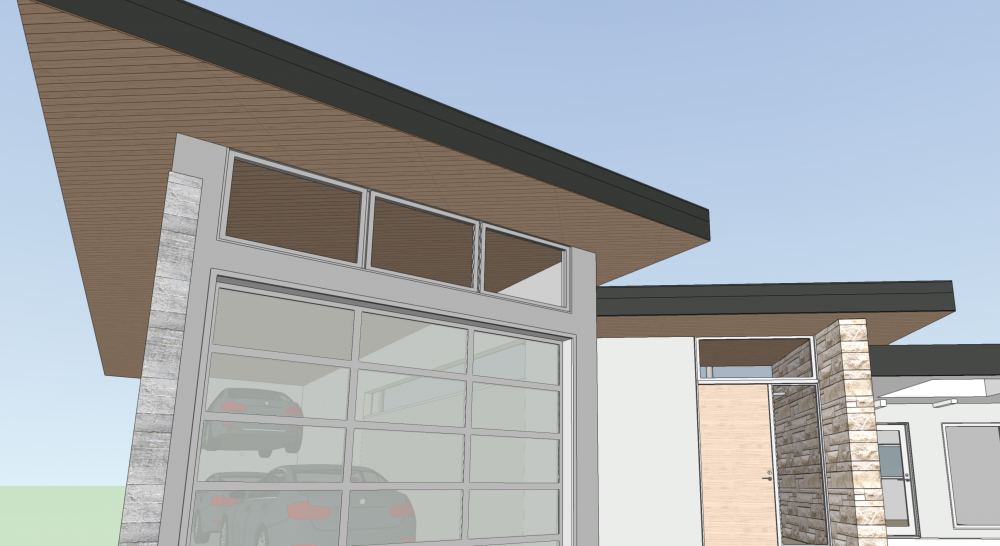
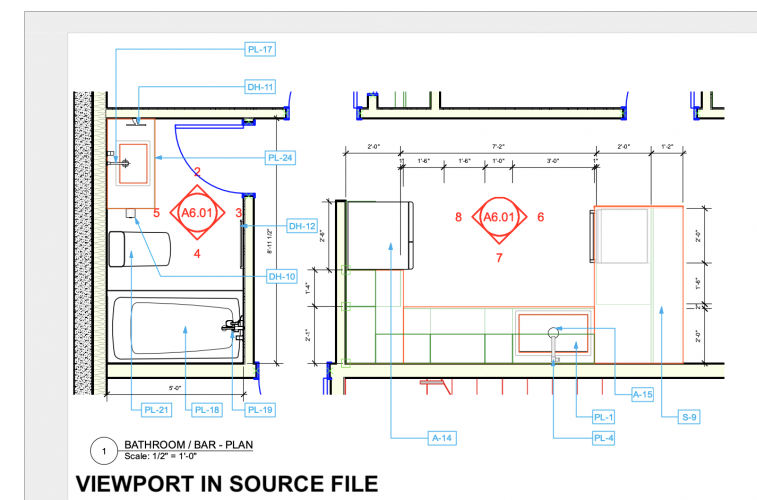
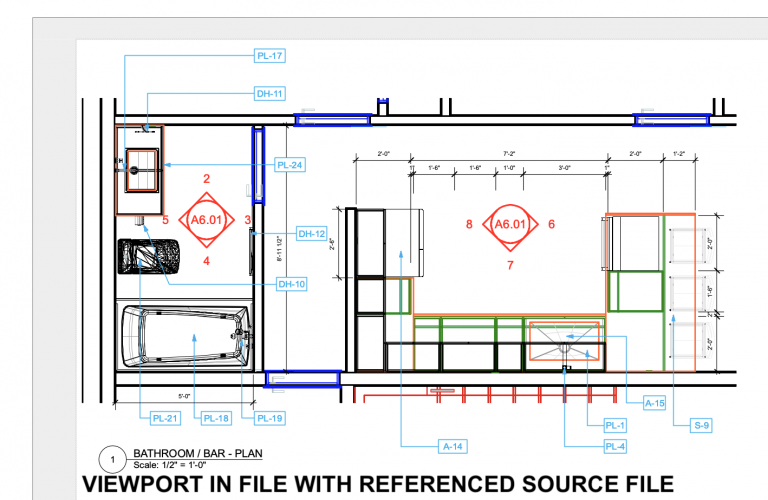
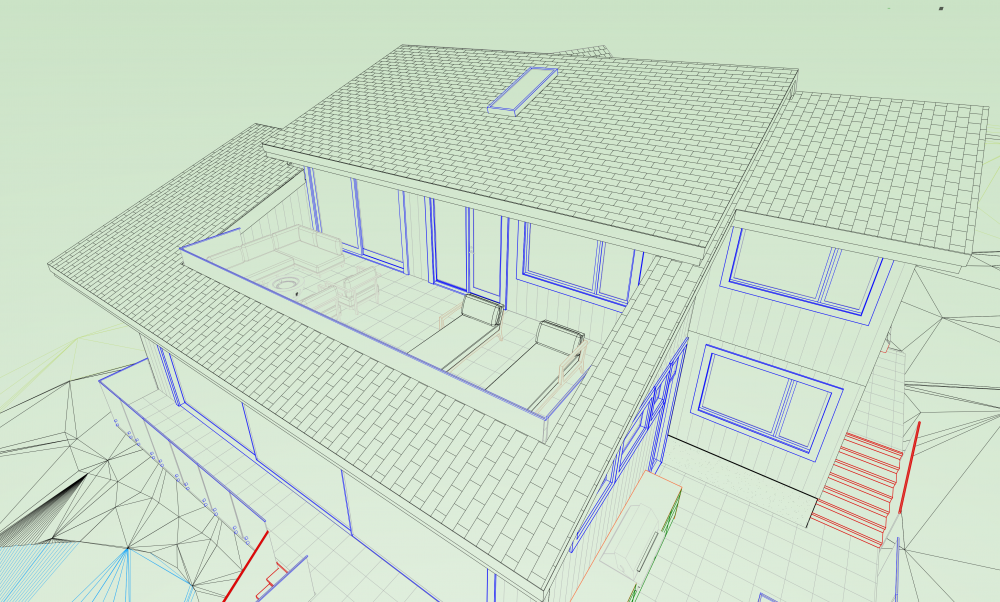

New Mac?
in General Discussion
Posted
I need to upgrade my workstation and looking at a macbook pro with external monitor. Anyone out there have an opinion whether it's worth it to go for the top model with the M3 Max chip or is the M3 Pro enough for Vectorworks rendering, etc.?