-
Posts
973 -
Joined
-
Last visited
Content Type
Profiles
Forums
Events
Articles
Marionette
Store
Posts posted by zeno
-
-
For complex situation or for rooms or other project’s parts, i am used also to create a large symbol. I can duplicate it in a different design layer, it’s easy to manage it for the presentation on sheet layer and viewports.
but groups is a great method too, like creating specific views.
there is some ways to the same goals, i mean
-
Hello
I managed to solve the problem after a while. We need to pay attention to two things: 1) good connection settings in style 2) the roof must be generated automatically from the wall selection.
After that it's enough if you set the wall height up of the roof.. even manually.
BUT.. there os another problem.
How can I resolve this? I need to work on the stack component style between wall and slab to hide the grey element you can see on attachment
-
 1
1
-
-
3 minutes ago, Bas Vellekoop said:
If I`m correct it is not possible to make the 3D match the 2D.
Really? So if i want to have a section viewport on this door? Only without component or by modelling the entire door manually including component>making a simbol in a wall? Uff
-
-
Thank you, i will take some time to learn.. 🙂
-
3 minutes ago, rDesign said:
For reference, here is a Knowledgebase article about Renderworks Hardware Dependencies: What is single-core -vs- multi-core.
Ok but for istance i checked the activity during an hidden line rendering for a viewport and the machine worked only with 100% processor load (with 800% maximum for a 4 core with 8 thread)
-
Another important process for me is the windows or doors-style updating.
-
 1
1
-
-
Hello everyone,
i would try to begin a positive conversation about the single core VW processes and all of the problems that comes for them
For istance:
i trying to render a viewport in hidden line mode, you can see on attached image
that is almoust impossibile: the software is locked from 20 minutes without any results
the system process show how memory and processor are exploited to a minimum
it's the time to start thinking something different?
-
 1
1
-
-
-
1 hour ago, CARMELHILL said:
. Anyone care to chime in about why the rep felt that way?
You can simply say that either Autodesk nor Graphisoft can define if VW is a BIM sotfware or not. There is a list of certified BIM software, released from Building Smart international, and VW is one of the first softwares that achieved the certification for IFC 2x3 in architecture discipline, in 2013, architecture discipline (import and export).
And one of the first to have IFC4.
after that you can say that Marionette is integreted in VW a year before they forced their customers to buy Rhino and Grasshopper to do the same things.
Finally, to make the peace you can say thay we dream every day their beutiful stairs.
but here in Italy is the same think: they are nervous. I’m not nervous: i enjoy while i use VW, they should try it too.
Z
-
Yes please!
-
UP. Actually i’m working with a pointcloud. Different settings means different results. See the attachment, there is a facade. With 50 dpi you can see only the exterior, with 300 dpi everything looks like a section, and you can’t controle it in design layer because the quality is absolutely lower. It could be very useful
-
Hello
how about a complete VB list (maybe in crescent number order...) where the users can check a specific VB situation? For exemple i’m waiting to VB-147735 and VB-127356 but from these page can’t understand if they are fixed or not.
But.. great work.. a very long list and new funcionality, like an half upgrade!
-
I agree, included the possibility to import excel files to generate new render styles
-
-
6 minutes ago, zoomer said:
As far as I know the Window should go through.
The only problem I have with these Wall adaption options is at the ends of Walls and Joining.
Please zoomer show me the light beacause I'll be happy if I'm wrong :-D
-
Not precisely.
What we need is to manage the entire wall in creation phase. F.e creating a 3D model, free 3D model, convert it in a Wall, and add windows door etcetera. Or to set a different thickness from start to end. I know the projection command but you can't add a window and have a hole automatically
-
Specifically in Italy and in rest of Europe is a very import issue to have thickness wall control.
Every architect that comes from 2D draw and need to improvement the workflow switching to BIM ask us: "how can I create a variable thickness wall?".
How about add this improvement to next vectorworks versions?
Thanks
-
 2
2
-
-
On 23/10/2017 at 10:32 AM, halfcouple said:
I hope this will be fixed fast, since this is not only a nightmare, it's a cost intensive time killer ! Waiting for this to be fixed in VW 19 or later is definitely unacceptable.
I agree. A full multi-core processing could be a characteristic of the past, not a hope for the future. Just now is too late for a complete implementation. Try to use a windows style, a door style, to change a height from design layer to a wall style. Every click is 30 second. I hope really that engineers do miracles to fix this VW aspect. I think it could be the better impementation to the last 5-6 years. This one, a new wall and new stairs. Stop.
-
 1
1
-
-
6 hours ago, egidoro said:
Hi Zeno,
can you tell me how to get light effects on ceiling lights and on kitchen cabinets?
I never get such realistic effect.
Thank you.Hello Egidoro. You can use Glow effects in a new texture render. Is very simple! You can create a new texture from Resource Browser, then apply a Glow texture and set the power of light. Then you can create some 3d object and create light. Attention: if you are used to work with visualisation palette, you can't see light object create with this texture type. So be sure you have a good class structure.
-
 1
1
-
-
39 minutes ago, Genny said:
I am on Vectorworks 2018 and just starting to have this problem. Has there been any fixes?
Sometimes could be enough trying to regenerate the viewport
-
1 minute ago, Stephan Moenninghoff said:
. I use HDRI White almost exclusively now.
For evey scene? Really?
-
Just now, Bas Vellekoop said:
Nice!
Some exporsure settings would help brighten up the scene, but if I`m correct that is not possible at the moment with the panorama`s
Yes, the only way is to set the light power resources or open the final jpeg in photoshop :-)
-
Here are the Pano file, tried to calculate in cloud but it were not possible.
Day scene, only background and parallel light, max quality no exposure camera effects and (sob) some lightning problems on the wall/roof corner, @JimWknow what I mean
hope you will like it, I confirm the "to do list" here on the top
https://www.dropbox.com/s/rv42p21ck8zpga3/Pan_Sala_1.jpg?dl=1
Z
-
 1
1
-


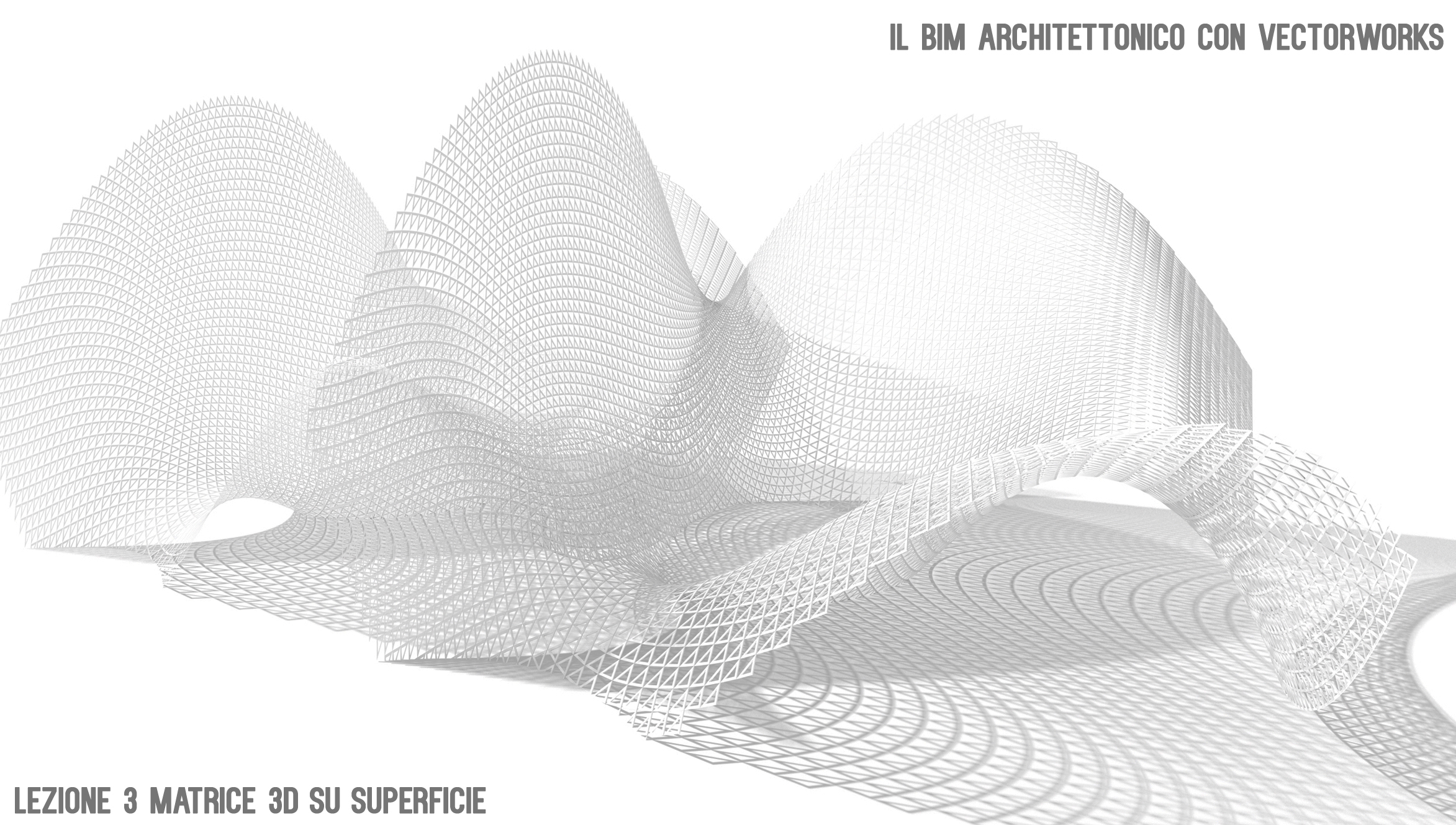

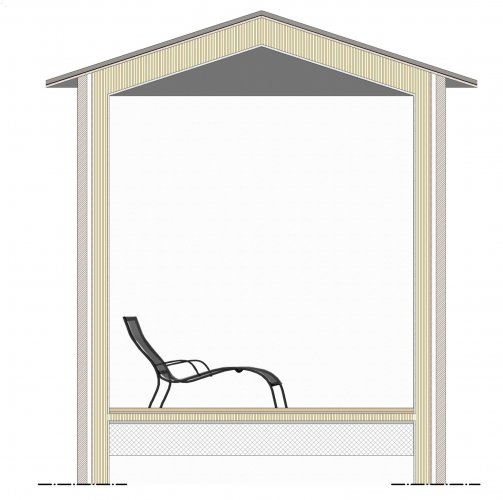
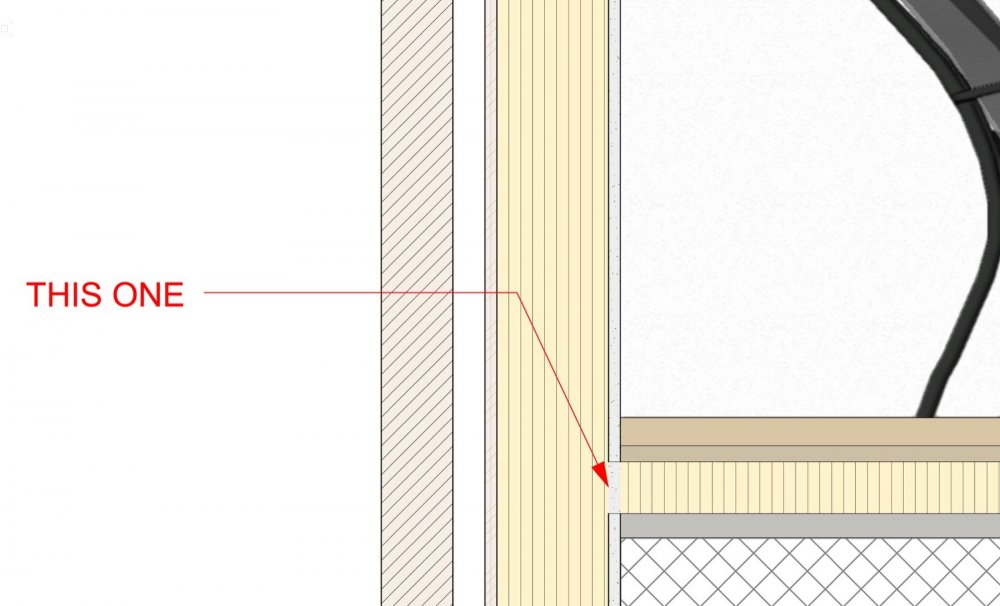
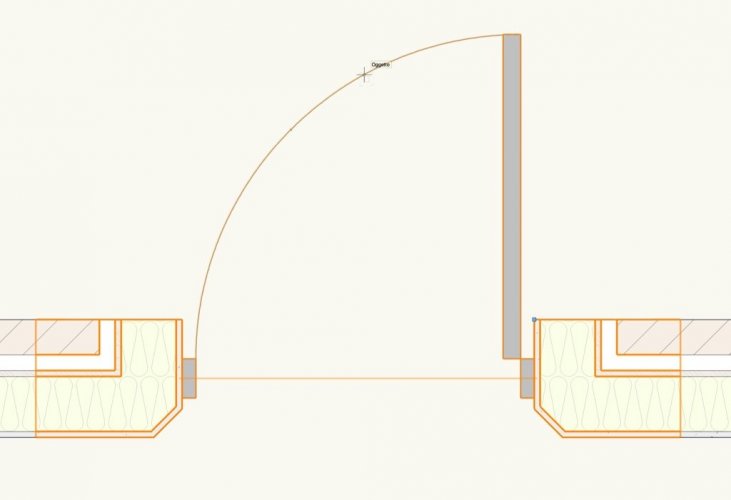
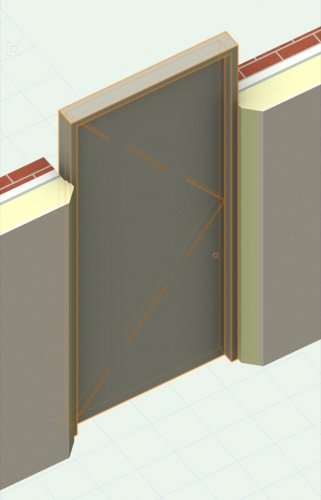
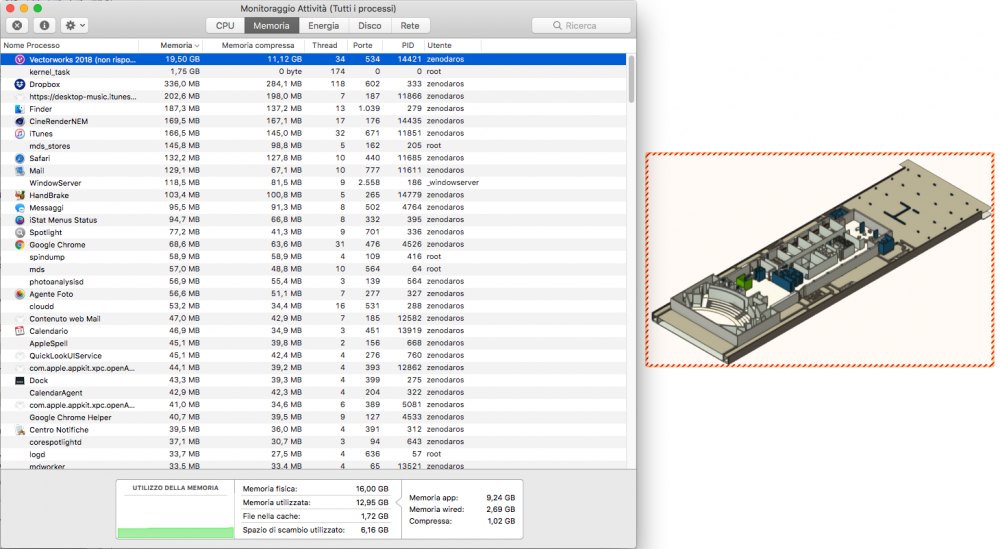
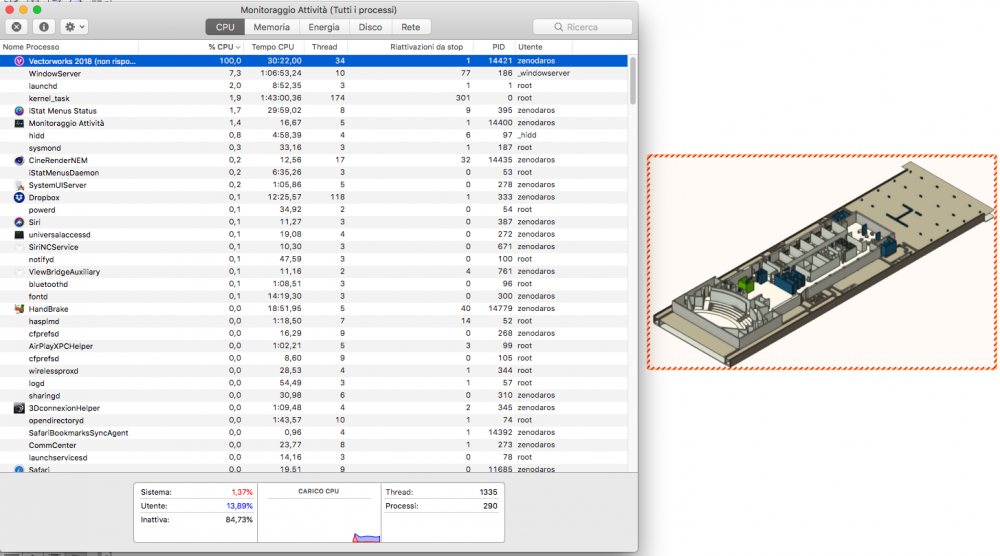
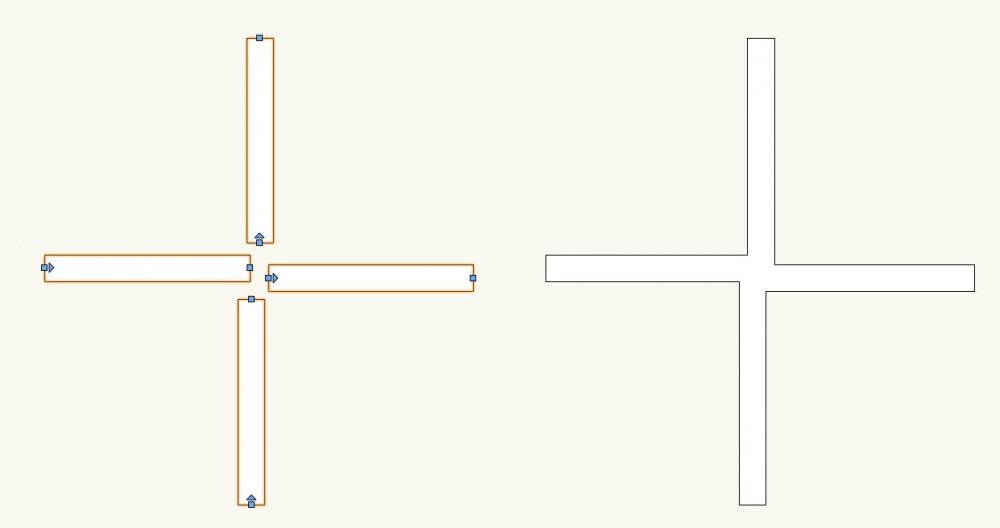
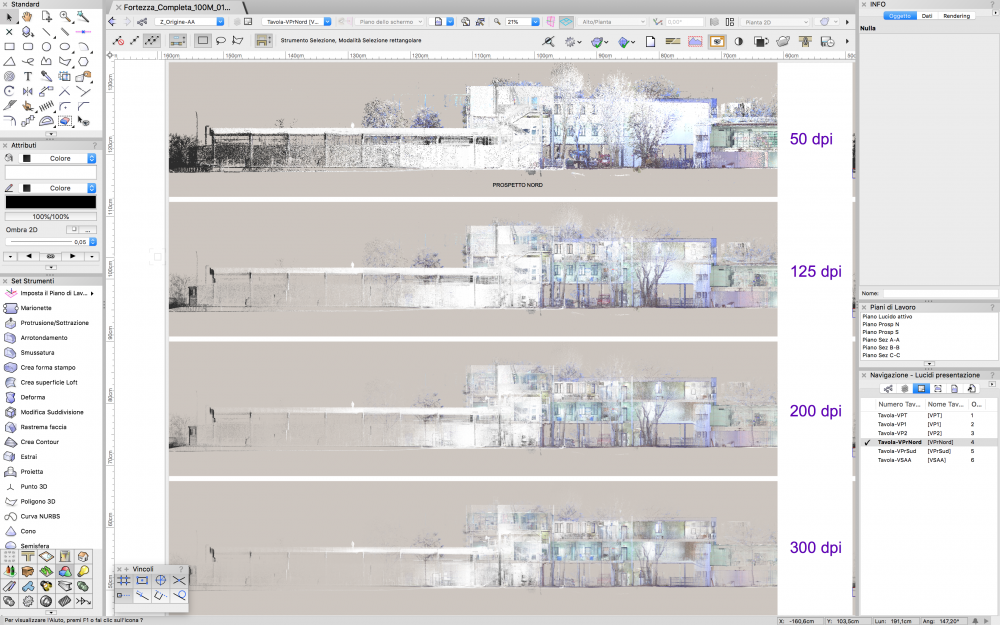
.thumb.png.ce1fd446ffb4982be9fe48de5831d922.png)
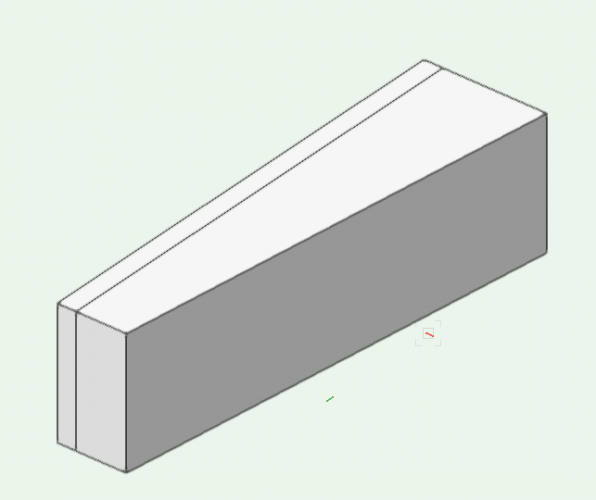
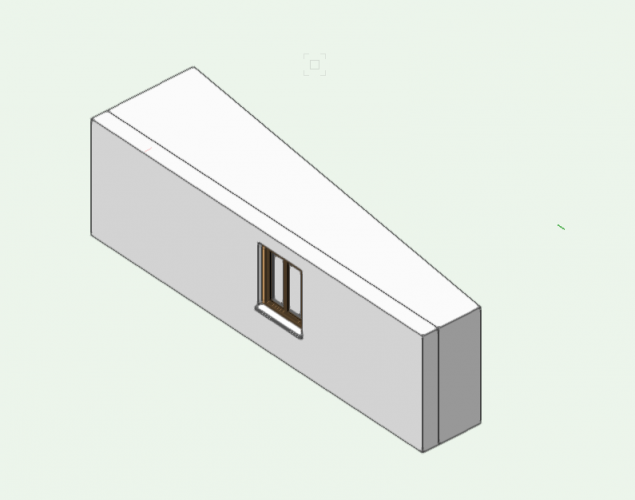
Energos - Space Volume is Zero
in Energos
Posted
Hello everyone,
i confirm that you need to create some spaces to calcolate the right way to show in Energos.
Heated Volume Space and dispersing surface are the 2 most important parameters in energetic calculation. So you need to have the right volume
BUT
I'd like to know how can i create a space from a non regular bottom top volume. For Istance: how can i have a specific space under a roof? Can i model a free 3D element and using it like a space?
Sorry for that but if i can't manage a correct volume it's perfectly useless to have a complex (and very cool) tool like Energos, unless i have only perfect linear floor and roof. So you exclude every building over 1000 mt over the sea in the world.
Missed I something? Can i modeling a space? Or adjust it automatically by a roof object? Like a wall?