-
Posts
993 -
Joined
-
Last visited
Content Type
Profiles
Forums
Events
Articles
Marionette
Store
Posts posted by Matt Overton
-
-
8 minutes ago, Pat Stanford said:
It is possible (probable??) that the space object has not really been created and won't be until the script completes its run.
Try adding a ResetObject(SPHand); and/or Redraw; between the CreateSpace and AddName commands.
That made sense as it doesn't draw anything till the end but Redraw and or ResetObject(SPHand) don't seem to work. Well at least not so far
-
Does any one know why the following doesn't assign the name the Space object that was just created.
SPHand := Space_CreateSpace(LNewObj, (SHeightREAL * 1000)); Space_AddName(SPHand, SNameSTR); AlrtDialog (SNameSTR);The Alert reports the right name each time.
Bonus Points if you can point me to a way to set the object style of the new space as well.
Oh yes for some reason Height needed to be converted from mm even though length and width of space where find and entered identically.
-
6 year old thread 3 years since last post and having set a project with a split level recently I can confirm zero progress.
-
Still we could use a central programme setting that defaults any "by class" set as true as standard. There are literally 100's of times we need to set and check these settings.
-
9 hours ago, VIRTUALENVIRONS said:
That is so cool. How fast are the changes after a text prompt?
MidJourney and most of the ones I've seen lock render time to 1 minute of GPU time for either a full image or a sample sheet of options. You can set it longer with self hosting or higher account levels but results are very good in that time for mood work.
-
15 hours ago, _James said:
Sorry, some more thoughts on this -
Having a more formal approval process (i.e. the administrator needs to merge the branches) helps the administrator/project lead stay up to date with the project. For example they could sit at their desk on a Monday morning and go through the all the pull requests from the previous week, merging the data into the main file both giving their approval of the change but also understanding it fully and, more crucially, understanding what the current status of the project is.
I think this is underrated in projects that are large/complex/have many people working on them in that the 'current' information can be in flux for long periods of time, and can also change very rapidly when a few people commit changes. In the current system, people can just press 'save and commit' and change the project entirely without the administrator approving the change.
I'm probably getting carried away, but if they system could detect what is changing, say a bathroom layout, and show a summary of the change on a sheet that could then be viewed by the administrator or sent to the client for review, that would be a huge feature for us.
With the push for digital twins at the moment it could be a real market win to have files that are set up for the long term life of the building and know the history of the building now and as it response to change in the future.
-
Any one have a good drone flight path that gets a reliable result from Image to point cloud?
Trying to capture the view out from a property to give the clients an idea of what parts of the view are generally visible from the main rooms of the new house.
We have tried using drone fly-bys from pro pilots in the past but results have been, well, unusable.
Also is it worth using another photogrammetry portal that allows direct video upload instead of breaking out the frames for the VWCloud one. I'd have thought direct video would help the system with relationship between frames.
-
Given the developers of the program mostly likely use Git or similar subversion management system to deal with exactly the same issues but in code not vectors. I'd hope they'd have considered. It has certainly been suggested before.
Might be a file mass issue.
Code tends to be lots of smaller files. That eventually merge, our files have structure but are monolithic so potentially would need a way to break them up into say one layer per file, resource libraries as own files. But then the editor needs to deal with single editor multiple file drawing info from multiple files then also enabling multiple editors. I could see how that quickly becomes a bridge to far.
But last time it was suggested I know some people suggested Architectural users weren't sophisticated enough for it which is why no CAD vender has done it.
Still think it would be great, amazing even help cross company / platform / country teams. Even for a solo designer for option management.
I'm really surprised Coders haven't solved their customers problems with the tools that solve their similar problems.
-
Oh woah well that's a bug.
Control not visible because...?
Indeed there should be a stronger word for bugs that are induced clearly deliberately but for reasons unknown.
You can't even call it a regression.
-
There are fontmaker apps for touch screen devices like the iPad that let you make and tweak a font based on your own lettering style. Can be quiet fan but a lot of effort to make it just so and scale well. So might not be worth it unless you have a lot of distinctive letters compared to the quality hand fonts like tekton.
-
Referring to attached screen shot of material dialog in smallest and default size (so don't tell there isn't space)
There are common circumstances in view presentation where the view doesn't show the selected view style as its a hatch and textures might be turned off so it show up as a colour there is no obvious control for here.
Yes, I understand you can switch to solid set colour hit OK to have the system react to that come back in to this dialogue box set it back to what it should be at full presentation.
Given there is more than enough space could we have the option to set the fallback, hidden or second tier attributes of a material or class?
Stretch goal: As well, as user set there would be an auto colour option they set the fall back colour to the average colour of the resource.
-
Oddly the render seems to ghost everything correctly if layers are greyed but falls over once the layers have normal visibility, either by setting to Grey/Snap or setting an individual layer to grey.
-
Is it a known bug that that the "shaded render" will not render the first walls visible in the direction of view but does render the ones you look at inside the building with them missing?
There use to be a similar bug with OpenGL renderer as well that was very similar.
Machine in iMac2020 - Core i7 3.8Ghz - 24Gb Ram - 8Gb vram Radeon Pro 5500 so well in the recommended hardware range. Updated, rebooted system updates done still consistent problem.
-
On 1/11/2023 at 12:41 PM, mike m oz said:
Where this gets messy is Vectorworks' hybrid drawing paradigm with:
- Top/Plan View showing 2D objects, the 2D component of hybrid objects and symbols and wireframe views of 3D objects; and
- Top View showing 2D planar objects, the 3D component of hybrid objects and symbols and 3D objects. The 3D will be in wireframe unless a rendering mode is applied.
Some users still only work in 2D and all they use is Top/Plan View, so for them Model is meaningless. They also use Design Layers for their Drawing Sheets.
The dilemma for Vectorworks has always been how to accommodate both a 2D and a 3D workflow.
There is also the problem of how you handle both forward file conversions and backward file exports.
I don't see this as a problem. Hybrid is really just a CAD/BIM extension of 100's of years of drawing tradition. A wall drawn with a bunch of parallel lines and some hatching has always been a placeholder for a 3d object. It is a 3d for free/cheap system compared to manual which is a big advantage.Simplifying the naming of the bit you "draw" on even upgrading the system doesn't change that. Hybrid is 3D content. Even if the users don't take advantage of that and it costs them nothing if they don't.
Vectorworks does very well to date of letting you care for the content you care about at this moment without painted you into a corner of wasted work when the focus shifts. It should be the biggest marketing point they hit as it really is the point of difference. Low overhead, fast start, sketch to complete package (as long as you don't hit one of the rough edges).
Simplifying naming only helps that ends.
-
 1
1
-
18 hours ago, jeff prince said:
YES, with the suggested naming scheme:
Sheet
Design Space
Class
Do that and AutoCAD users will stop tripping over "layers" because we can succinctly say your AutoCAD "layer" = a Vectorworks "class" without confusion.
Build your model in a Design Space...
Classify the stuff you make by putting it on a class...
To make a drawing from this model, go to a sheet.
Create a viewport on that sheet which will act as a window into your Design Space...
add your notes to the viewport's annotations and they will move with the viewport if you adjust its position.
Just get rid of the word "Layer" entirely, it's soooo 2D sounding.
Why not then Build space not design space
Build your model in build space
or Model your model in model space
Shame DL's have been upgraded to contain some of the hierarchy and 3Dness of that part of the of the project then they could be called a "Regions"
Region or
Sheet
Class or
Material
-
- Popular Post
- Popular Post
Been playing with MidJourney (free trail then $10/month for coupleGPU hours) over the break which can take feed images. So I've been able to feed it both a feed image from VW and then recycle the image it produces to add new prompts. There are a few around that seem good.
It really seems promising. Seems like something VW cloud could add maybe with mood boards as part of the feed to let us quickly explore look and feel with clients.
I think it would need to be cloud based so all VW users are training and retraining the same model. That would mean certain keywords produce different tweak to the look. We can create styles of image output that would quickly be geared towards the work VW users do instead of the more general public tuning of the open engines.
Edit to add couple of samples these are pure text prompt images
-
 3
3
-
 2
2
-
17 hours ago, yasamandavachi said:
Moving from Archicad to VW, and also having previous experience with Revit, I cannot believe this option does not exist already in VW 2023! Help me out please if I am wrong!
Nope not wrong. Not even on the roadmap. So maybe 2026.
Still workaround works well just a be manual. We don't even have 3D in annotations so you need management of it as well.
-
 2
2
-
 1
1
-
-
Be careful of that option as there maybe hiddens like version history or trash and suddenly you are syncing many Tb of data.
-
-
Seriously we now have to have an account with you to get the app to load.
What are you asking here that you don't already know.
-
 3
3
-
-
On 9/8/2022 at 2:43 AM, Tom Klaber said:
With the new subscription model - they might be moving away from yearly releases. Maybe it will be pushed out as part of 2023 SP.2.
Oh we can dream but hope only leads to heartache.
-
No we want folders....
not formal dividers
😉
make love not war
oh if you use storeys you can have the divider be part of the storey created layers.
Informal dividers
-
 1
1
-
-
On 11/10/2016 at 12:44 AM, Wes Gardner said:
Hi All,
To clarify, I don't think the framing member tool is path based. Therefore, you'll need to do miters at the corners (which it CAN do fairly elegantly). I'm still going with EAP and popping on end caps as required.
Wes
Thanks to the bump on this post it reminds me to ask.
Why doesn't the Structural member tool have a path based counterpart?
Wouldn't it just be the Handrail based base counterpart but with structural members. Would be useful in many situations so would end caps for that matter for adding bolting or nailing plates to the members. well and end caps on gutter.
-
You also have sweep and exude along path as options both let you use the same profile.
But having played too much cities skylines I'd suspect Vectorworks (or skylines) aren't the best tools for it.




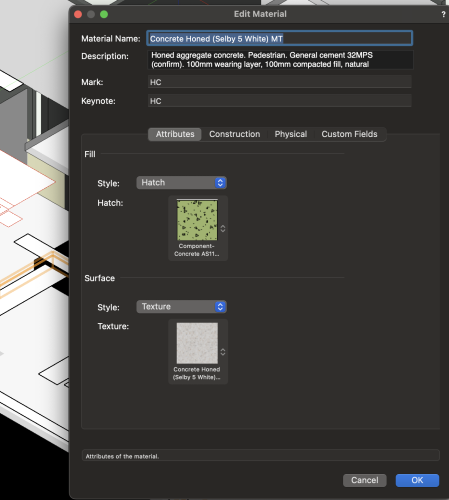
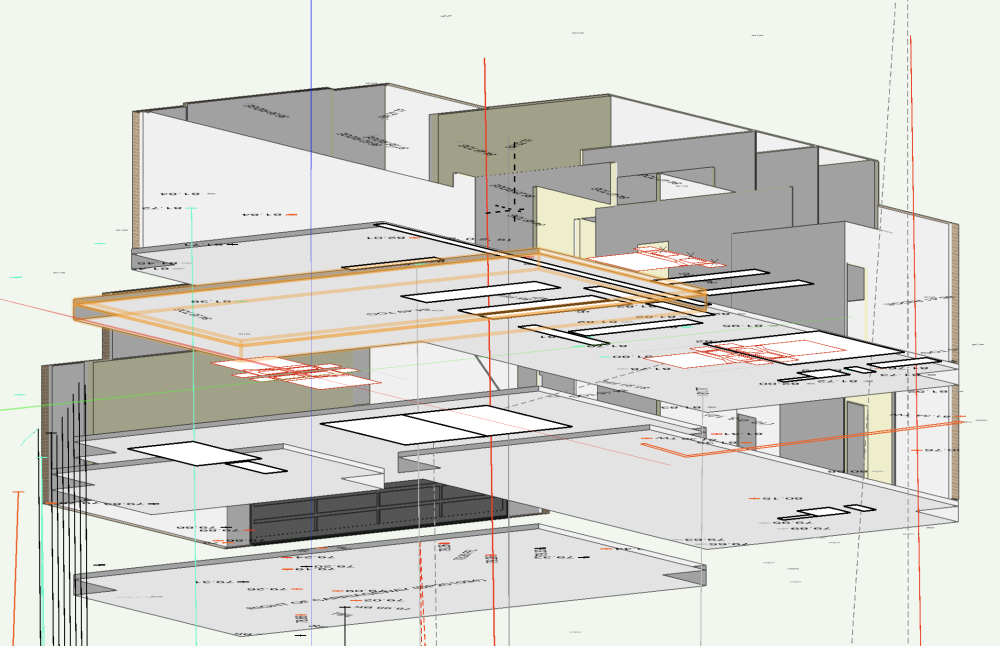
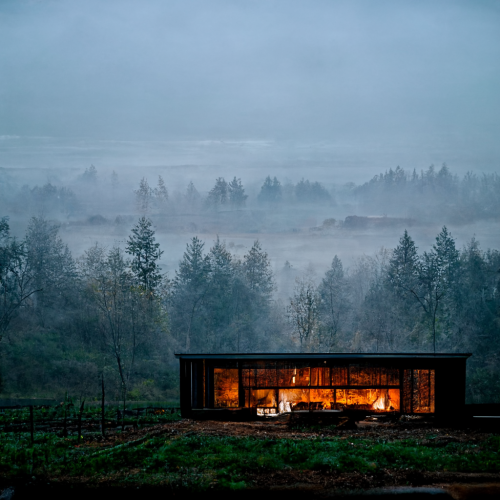
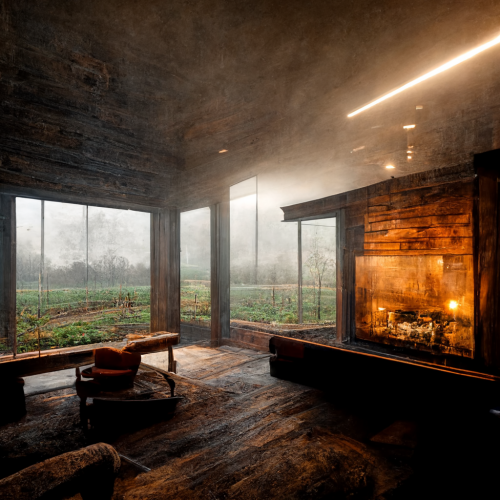
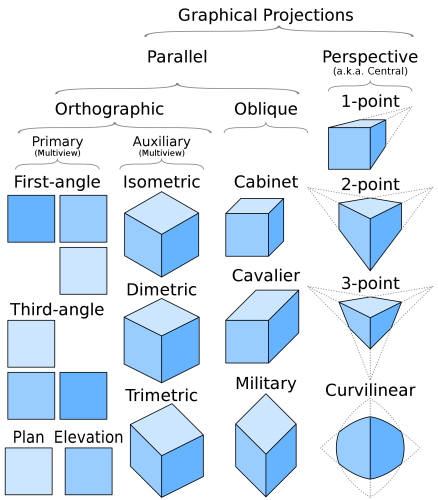
Game-like navigation through 3D models
in Wishlist - Feature and Content Requests
Posted · Edited by Matt Overton
How many would be instantly more comfortable working and showing work in 3D if the 3D view navigation was more basically intuitive?*
People get walking and looking around. The walkaround tool doesn't indeed walk around. The view tools we have have all there own quirks that make them frustrating even when do have some comfort with them and could all use and overhaul.
Showing work is the most important part because we all don't want the embarrassment of trying to show a client a design to have the tools freak out on us. Like falling through the floor in Twinmotion while trying to talk kitchen cupboards.
If walking around worked like really walking we'd let a larger range of clients free to explore digital twins of the design we are doing for them.
I'd add the Wishlist for this we should have a 3rd Person view with an avatar of our choosing like in the video with a toggle switch to go between 1st person and over shoulder view. It should only be the avatar that can't walk through walls with the floating camera in 3rd person view ignoring walls or obstructions not visible to the avatar.
* Aside- People who choose not the use the full value of the program they paid full dollars for shouldn't be dictating the extend of features.