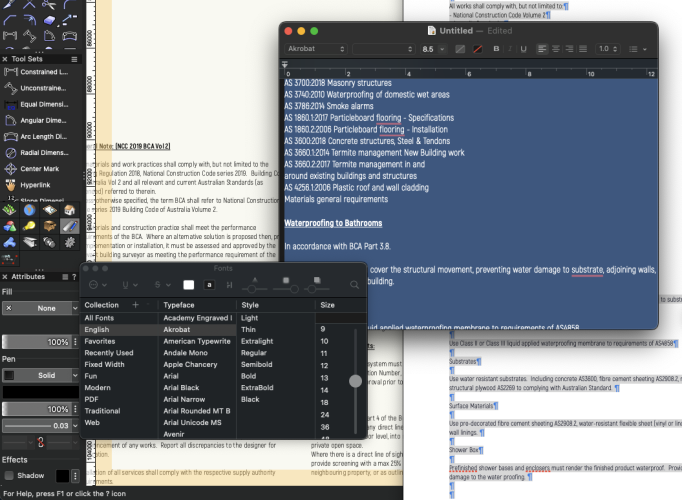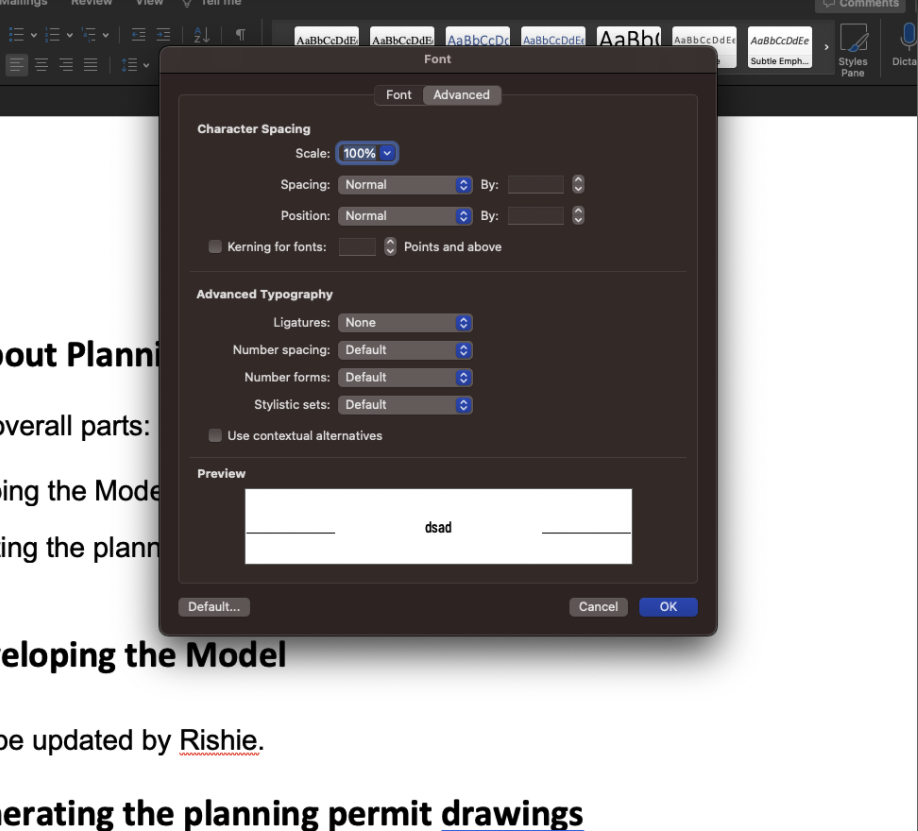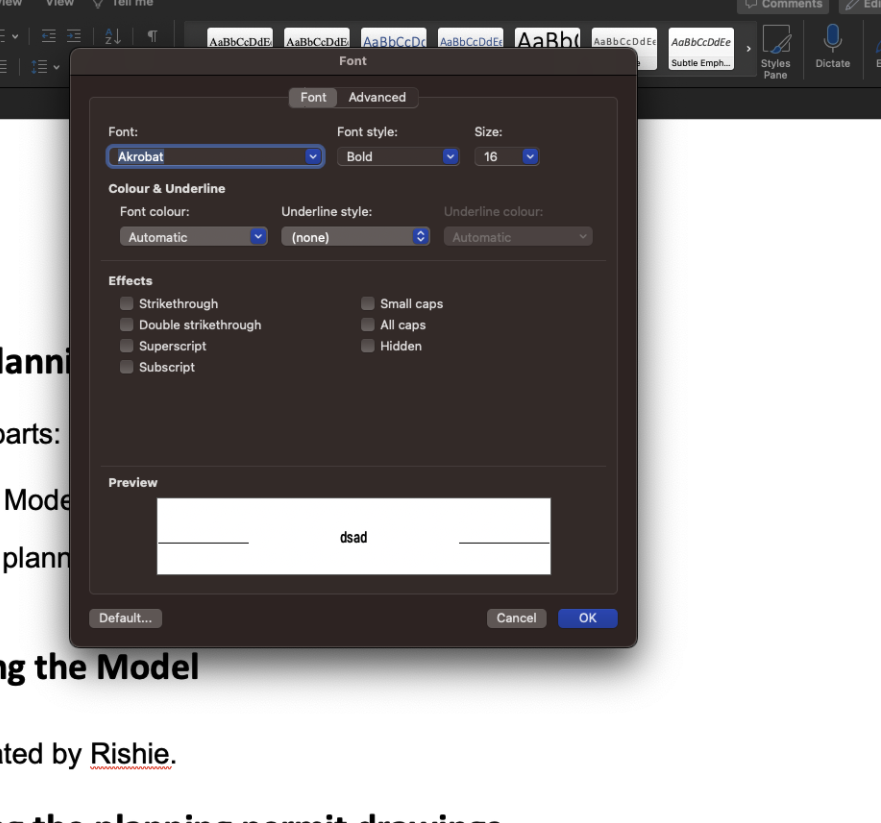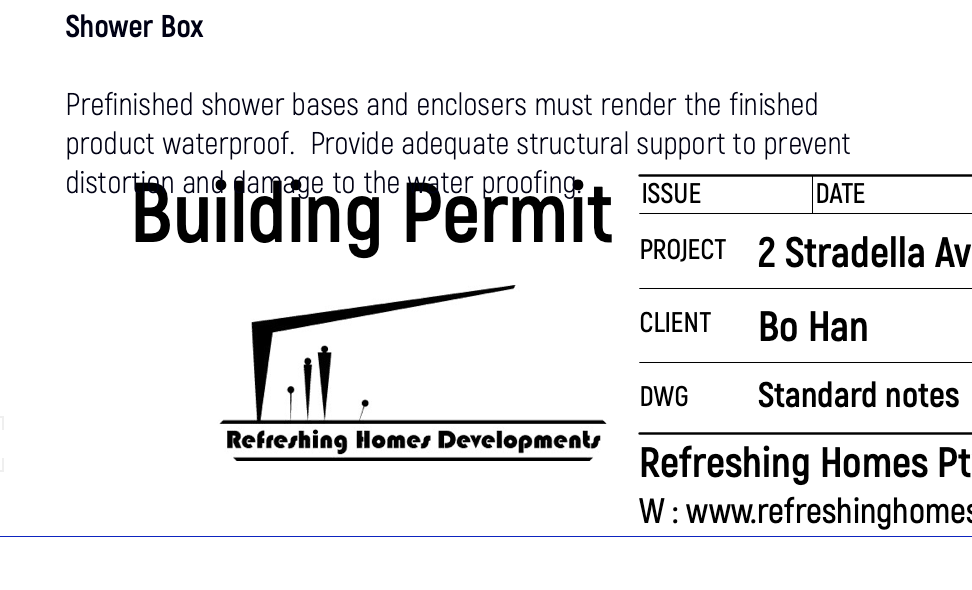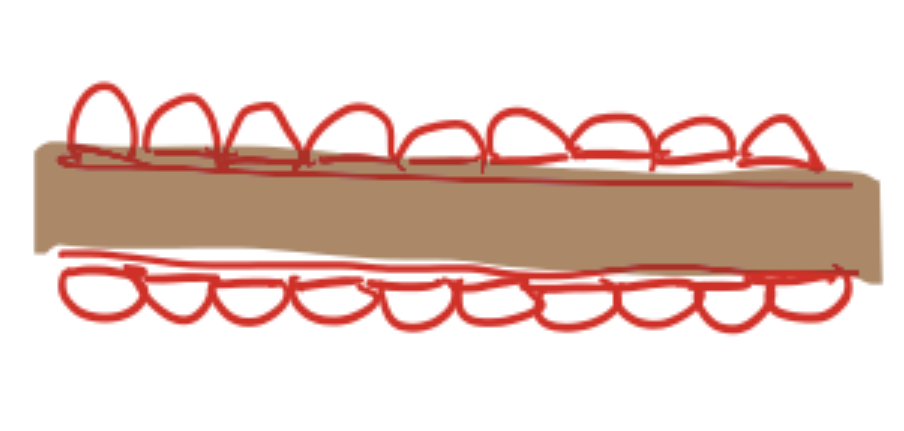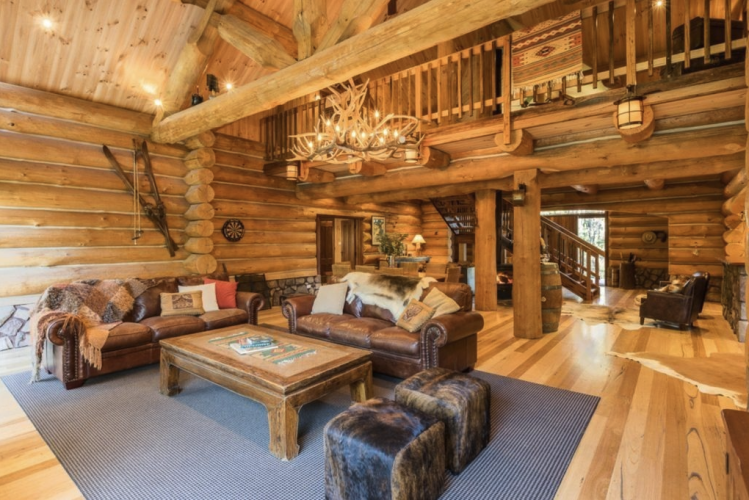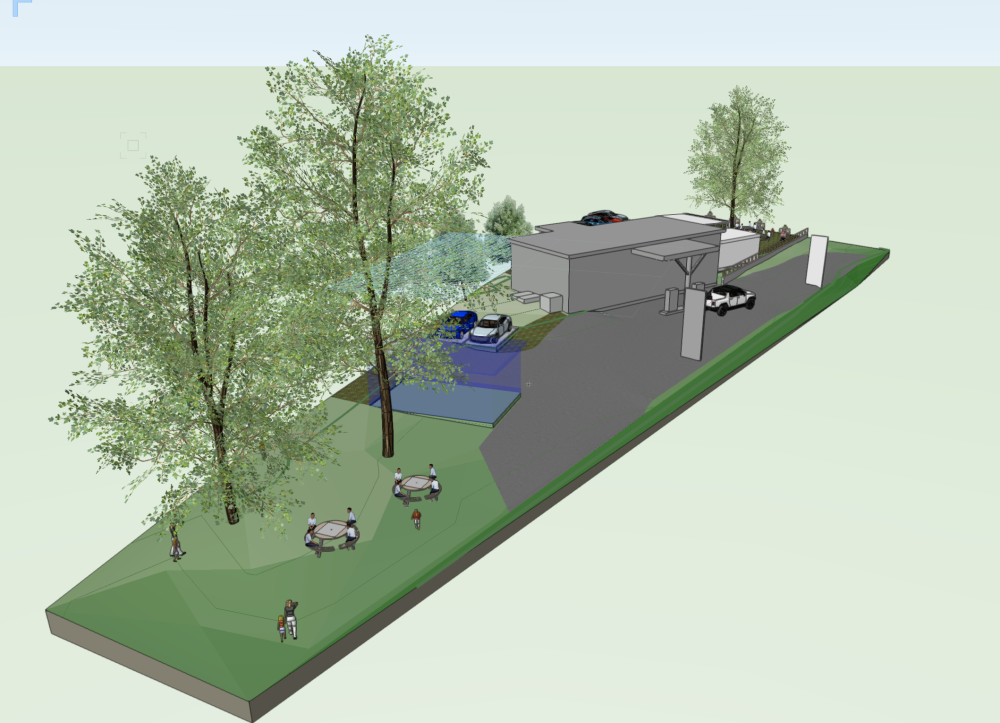-
Posts
145 -
Joined
-
Last visited
Content Type
Profiles
Forums
Events
Articles
Marionette
Store
Everything posted by Rishie
-
Thank you Pat for the reply. I double checked the fonts and it's same on both the machines. Font house and name names both. Regarding checking if we're substituting a font I font this using chatGPT: Open the document or file you want to check in a program such as Pages, Keynote, or TextEdit. Select the text that you want to check the font for. Go to the "Format" menu in the program you are using. Click on "Font" or "Show Fonts" (depending on the program you are using). This will bring up the Fonts panel. In the Fonts panel, look for a small yellow triangle with an exclamation point inside it next to the font name. This indicates that the font has been substituted. Click on the font name to see the original font name and the font that has been substituted for it. If you want to change the substituted font back to the original font, select the substituted font in the Fonts panel, and then click on the "Substitute" button to choose a different font to substitute it with. Note: We both are Mac users. Machine 1: Machine 2: I think the font is not substituting. Thank you for looking into it. Regards, Rishienathan R J
-
Hi Pat, Thank you very much. I'm able to turn of my snap now. But the text issue that i posted in another thread remains the same. Can i do something to solve it?
-
When i open the Vectorworks file in my colleagues machine, text setting looks good. When i open the save file in my machine some text are overlapping, like the screenshot below. When i work on the file, do some changes to the model, save it and then open in my college machine again text looks proper. How can i fix this issue? It increases my workflow.
-
I'm experiencing this issue for more than a week. Should i reach out to Vectorworks support?
-
Unable to turn off snap to angle. Vectorworks version 2023. SP4. Mac OS: 13.1 (22C65) Attached a short video showing the issue. If anyone can help me to resolve it, it will be useful! Thank you, Rishienathan RJ video1361928769.mp4
-

Landscape Architectural Vectorworks Draftsman Needed
Rishie replied to themadgardener's topic in Job Board
Hello, I am an experienced Architectural Designer with over 6 years of experience in drafting, 3D modelling, and designing residential and commercial buildings using Vectorworks. My expertise in this field has allowed me to collaborate with architects, interior designers, and fabricators in Australia, the US, Belgium, and the UK. I’m now leading a team of skilled architects and designers, we offer a range of services, including 1) 2D drafting, 2) Developing permit drawings, 3) Landscaping drawings, 4) Fabrication drawings, and 5) Point cloud (3D scan) to DWG, VWX, and PDF. My goal is to deliver high-quality results that meet your needs and exceed your expectations. If you are looking for Vectorworks draftperson support, please consider us. Hoping to hear from you soon! Thank you, Rishie R J https://www.vcad.studio/ M || 8124941191 -

Freelancers - Interior Design Studio based in London
Rishie replied to Laura Payne's topic in Job Board
Hello Laura, My name is Rishie. I am an experienced Architectural Designer with over 6 years of experience in drafting, 3D modelling, and designing residential and commercial buildings using Vectorworks. My expertise in this field has allowed me to collaborate with architects, interior designers, and fabricators in Australia, the US, Belgium, and the UK. I’m leading a team of skilled architects and designers, we offer a range of services, including 1) 2D drafting, 2) Developing permit drawings, 3) Landscaping drawings, 4) Fabrication drawings, and 5) Point cloud (3D scan) to DWG, VWX, and PDF. Our goal is to deliver high-quality results that meet your needs and exceed your expectations. Please consider us for Vectorworks drafting jobs . Hoping to hear from you soon! Thank you, Rishie R J https://www.vcad.studio/ M || 8124941191 -

Looking for freelance 3D renderer for Interior Architecture and Design
Rishie replied to Mari V Markman's topic in Job Board
Hello Mari, I am an experienced Architectural Designer with over 6 years of experience in drafting, 3D modelling, and designing residential and commercial buildings using Vectorworks. My expertise in this field has allowed me to collaborate with architects, interior designers, and fabricators in Australia, the US, Belgium, and the UK. I’m now leading a team of skilled architects and designers, we offer a range of services, including 1) 2D drafting, 2) Developing permit drawings, 3) Landscaping drawings, 4) Fabrication drawings, and 5) Point cloud (3D scan) to DWG, VWX, and PDF. My goal is to deliver high-quality results that meet your needs and exceed your expectations. If you can still look for Vectorworks 3D render/draftsperson support, please consider us. Hoping to hear from you soon! Thank you, Rishie R J https://www.vcad.studio/ M || 8124941191 -

San Francisco Based Architecture Firm Seeks Vectorworks Help
Rishie replied to DanielWeaver's topic in Job Board
Hello, Daniel I'm wondering if the job is still available or if you need any support in future regarding Vectorworks drafting. Please feel to reach out to us https://www.vcad.studio/ I am an experienced Architectural Designer with over 6 years of experience in drafting, 3D modeling, and designing residential and commercial buildings using Vectorworks. i'm Leading a team of skilled architects and designers, we offer a range of services, including 1) 2D drafting, 2) Developing permit drawings, 3) Landscaping drawings, 4) Fabrication drawings, and 5) Point cloud (3D scan) to DWG, VWX, and PDF. Regards, Rishie https://www.vcad.studio/ -
Hello, Tony I'm wondering if the job is still available or if you need any support in future regarding Vectorworks drafting. Please feel to reach out to us https://www.vcad.studio/ I am an experienced Architectural Designer with over 6 years of experience in drafting, 3D modeling, and designing residential and commercial buildings using Vectorworks. i'm Leading a team of skilled architects and designers, we offer a range of services, including 1) 2D drafting, 2) Developing permit drawings, 3) Landscaping drawings, 4) Fabrication drawings, and 5) Point cloud (3D scan) to DWG, VWX, and PDF. Regards, Rishie https://www.vcad.studio/
-
My name is Rishie. I am an experienced Architectural Designer with over 6 years of experience in drafting, 3D modeling, designing residential/ commercial buildings using Vectorworks. Leading a team of skilled architects and designers, we offer a range of services, including 1) 2D drafting, 2) Developing permit drawings, 3) Landscaping drawings, 4) Fabrication drawings, and 5) Point cloud (3D scan) to DWG, VWX, and PDF. We have worked closely with architects in Australia, which has given us extensive experience in interpreting local and state planning policies in Australian standards. Additionally, I am a "Top Rated Plus" freelancer on Upwork.com. Thank you for taking the time to read my profile. Please consider us if you are looking for a remote support on Vectorworks. Hoping to hear from you soon! Regards, Rishie https://www.vcad.studio/
-
One of our client is looking to develop a log house something similar. So looking if we can draw a wall similar to my sketch below? Thanks in advance, Rishie
-

What is 'save viewport cache' option for?
Rishie replied to Christiaan's question in Wishlist - Feature and Content Requests
is this option available in VW 2022? -
Hello, Anyone can help us on it?
-
oh thank you Tom i'll check this
-
Hello, Any help on this?
-
I can see that Vectorworks rescales the design layer to a common scale while exporting to DWG file format. For example in a project, we have 24 design layers. Each design layer has its scale. We work in real-world dimensions. So, no problem while we work inside the same tool. But while exporting to DWG it rescales the layer to 1:00 i.e., the most common scale used in all the design layers. It claims that DWG does not support multiple layer scales and to preserve the look of the document it chooses to rescale all the scales to a commonly used scale which is 1:00 in this file. Where the site layer viewport is in 1:250 there the problem comes. After exporting the site layer sheet layer when the consultant work on it he claims that the drawings are out of scale. How can we avoid this? Can you please suggest a better workaround or solution for this problem? Please note: For a workaround, I've changed the site plan to 1:00 and exported it. While checking in the CADReader application I can find the scale is good, but some dimensions are moved and scatted around the document. Thank you in Advance!
-
yes Luis i tried doing it. Still if it set the point light as emit with 1500 luminous i can see no lights in the render. Only when i switch off emitter and keep brightness as 100%. i can see the bright ness
-
20220324 2 Main Street Gembrook.vwx Hi, I need some guidance in 3D presentation. I'm trying to export the 3d model in Web-view for presentation. Here is the web view link: https://tinyurl.com/yab5y5ex I can see the car's texture change into a blue one also the transparent box that i kept there is not visible. (I want to show the transparent box so it's a temporary structure) how can i do it? Any feedback to achieve it Thank you in advance! Rishie
-

How to import 3D Civil with site contours into Vectorworks?
Rishie replied to Rishie's topic in Architecture
Hi, any suggestions?



