-
Posts
3,755 -
Joined
-
Last visited
Content Type
Profiles
Forums
Events
Articles
Marionette
Store
Posts posted by line-weight
-
-
There's quite a variety in how real-world sliding door systems deal with that corner junction. Some have a rather chunky frame member on one or both of the parts that meet; others are more focused on ending up with as slim a frame as possible. And there are bifold options too.
If there were a dedicated door type with VW for this, for it to be useful it would be important that whoever designed it take a close look at how the various systems actually look.
Several times I've ended up modelling these doors and their corner connections from scratch, in order to visualise what it will actually look like, for the benefit both of me and of clients. Sometimes I've modelled two systems so that they can be compared ... and a decision can be made about whether it's worth spending the extra money for the less clunky option.
A decent parametric tool would save hours of work in those situations - but only if it was flexible enough to reasonably accurately approximate real-world door systems.
-
 1
1
-
-
But what we want is a way to do it without all that fiddling around.
-
I'd like to know too - I often find it hard to find stuff.
Have you realised if you clock on the magnifying glass in the search bar you get this, which can help narrow things down a bit?
I sometimes use "search by author" when I'm trying to find a thread that I'm sure I posted at some point in the distant past!
-
 1
1
-
-
Yes, it seemed a reasonable question to ask.
-
 1
1
-
-
3 hours ago, Tom W. said:
Do you have Architect or Design Suite? Mine went up from £834 inc VAT last year to £906 inc VAT this year... This was after it being pretty much flat the previous three years. Seems like everyone is paying something different.
Architect. The £702 is including VAT.
Price was £648 (including VAT) in 2022 and 2023. Previous to that, it varied quite a bit because I didn't always renew annually so it depended on various offers.
Of course what we "get" for the price now, since the new model came in, is a different thing because it doesn't really have any resale value, and there's no option to say "no thanks at the moment" when it's renewal time unless you want costs to go up substantially thereafter.
-
 2
2
-
-
On 1/15/2024 at 6:58 PM, leecalisti said:
@zoomer I hear you, as I've had a SS perpetual license since 2010 or whenever they started them. Mine went up from $550 or so to $750 or so - I don't like it.
Sounds like they have been giving you a better deal than us here in the UK - they want £702 this year (about an 8% increase on last year).
£702 is $886 if google is to be believed.
I'd prefer they reduced our fee to yours, rather than increasing yours to match ours, of course.
Perhaps my comparison of costs is not actually like for like, because of tax or something.
-
 3
3
-
-
It took me the best part of a day to initially get my head around it in VW2023.
Certainly made my brain feel old and limited too. However...once I finally got it working on a real project file, it was rather satisfying (those horrible window reveals showing all the wall layers exposed, that we've had to live with in VW for years, finally gone).
I found this thread rather useful to read, while I was trying to understand things. It seems like many people come up against the same issues when making their first steps:
-
 1
1
-
-
I don't know if this is relevant/useful but I've just had an instance of snaps disappearing. Whilst editing things within a solid intersection. However, they became available again when I moved further from the geometry.
-
Here's a way of doing it without having to split the solid.
One of the things I like about the "taper face" tool is that it lets you set a sloped surface where the direction of fall is perpendicular to the edge at the top or bottom - this can be very useful for situations like this where otherwise you might need to fiddle around with working planes or orthogonal views and so on.
-
 1
1
-
-
Looks like there are two potential wishlist items -
- class dropdown to reflect visibilities when in viewport annotion space
- "activate" button to turn on relevant class when being sent to the location of the instance.
-
 1
1
-
-
Ok, so the reverse of this seems to be true too.
I'm in the annotation space of a viewport, and the class dropdown suggests that a class is visible.
But I exit the viewport, check "classes" for that viewport and find that the class is not set to be visible.
I've just realised this in trying to work out something that's confused me for a while: when I press "section line instances" for a viewport, then choose to make an instance in a particular (other) viewport, then choose "activate", this takes me to the viewport where I've just created the new instance of the section line ... but there is no section line there and selected, as I expect it to be. It turns out this is because it's been created in a class that is set to invisible for that viewport. I have to exit the annotations space, and then turn that class on in the viewport's class visibilities, in order for the section line to appear.
-
 1
1
-
-
2 minutes ago, Tom W. said:
I looked at that ten minutes ago and decided not to even try and work out what it means!
But is it that it won't replace heights where you've manually changed them per instance?
-
 1
1
-
-
Also ... I was changing wall style settings, and then drawing new walls to see if they took on the new properties, which they didn't.
But the reason this was happening is that instead of drawing a new wall with the wall tool, I was right-clicking on an existing one and choosing "create similar object" and making the assumption that it would create a new wall in the chosen style rather than one with all the instance-specific settings.
-
 1
1
-
-
42 minutes ago, Tom W. said:
You need to have 'Replace heights' enabled in the Wall Replacement dialog. Walls, Slabs, etc are different to other ('true'?) styles in that the instances are replaced rather than edited directly.
Oh yeah. Of course.
-
Ok, I've had a bit of a long day and may be missing something, but does setting those "top" and "bottom" component offsets in a wall style actually do anything? Because it looks to me like it has no effect. If it has no effect they shouldn't be there, or they should be greyed out.
-
17 minutes ago, Leandrovsk said:
Just one more question, if I edit my walls, individually, is there a way for it to go back to the original style, wiping out all those changes I made and just keeping the initial style?
Good question - I think the answer is no. I think you have to go and change all those offsets back to zero manually. However, I think you can bulk-select several wall objects and do this.
-
13 minutes ago, Leandrovsk said:
Perfect! I hadn't seen that even with the name of the component in gray it could be edited, now that you said it I saw the button below! Wonderful!
You can see that it will let you edit the "top" and "bottom" (offset) columns, but it won't for example let you edit the thickness of the component. To do that, you have to either change it in the style, or make that wall unstyled.
-
( Maybe someone else can explain why editing the component offset in the wall style settings has no effect. I realise that actually I am not entirely clear how the wall style and instance settings interact. For most "styles", you can choose for each setting, whether it's determined per style or per instance. But in wall settings you aren't offered this choice. )
-
 1
1
-
-
It can still be a wall with a style - but you can adjust that bottom offset for that one instance of the wall style.
You do this using the "components" button in the object info panel for that particular wall object, rather than editing it in the wall style.
Do you want all instances of that wall style to have that same offset of the outer component?
-
Is it because you are editing the wall style, rather than that wall object specifically?
-
I'm on an M1 mac mini with three displays.
The problem only appears sporadically for me. Certainly not as much as 30-50% of the time.
-
 1
1
-
-
4 hours ago, Tom W. said:
What is your 3D Conversion Resolution in the VW Prefs set to out of interest?
I have mine set to very high too.
-
I am getting errors in the "beyond cut plane" part of section viewports where the geometry is rendered in hidden line.
Specifically, on extrude-along-path objects where the profile is circular. This varies according to the "3d conversion resolution" that is set for the viewport.
To see exactly what's happening in the sheet layer of the attached file, you might need to turn off "zoom line thickness". Have a close look at the various portions I've circled in pink.
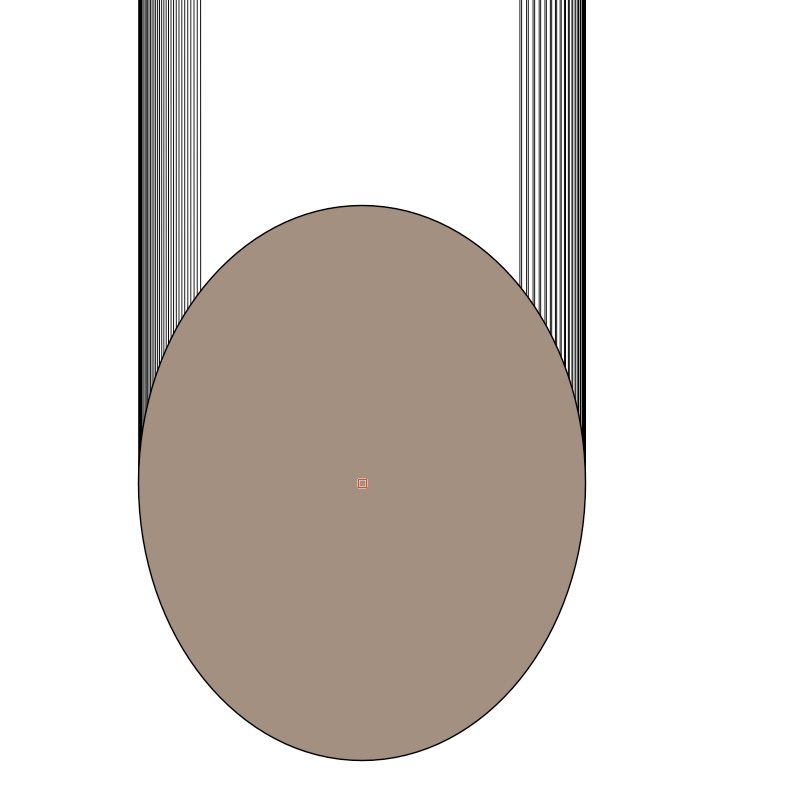
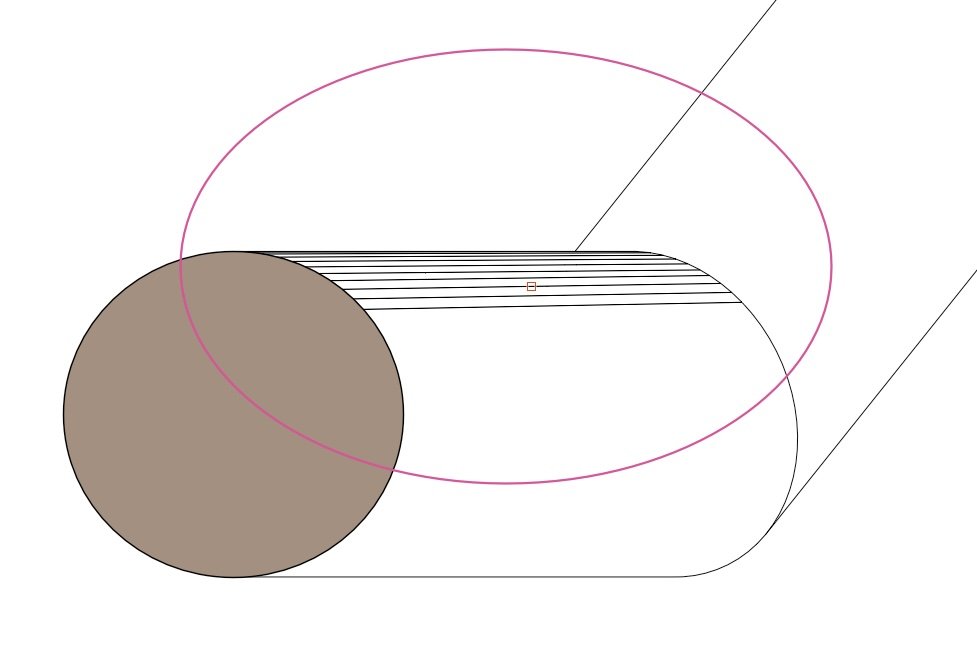
-
3 hours ago, mtndrew said:
I like how you think. I am a small-scale design/builder who is the only one working on design files. Been a VW user since 2009 and still struggle with intuitive class structure. Would you be willing to share your exploded class categories @line-weight?
Well, here's some screenshots of what they look like for a project I'm working on at the moment.
NB I put an *asterix at the beginning of all my own classes, so that they stay at the top of the list and I try and ignore the various junk classes at the bottom - all classes with no asterix are ones that VW automatically makes, many of which I'm not entirely sure what they do but I just leave them alone.
They are always due a bit of tidying up. But what you see here is my current working balance of chaos/organisation.
In general I find this system works ok.
I make intensive use of the "2d" and "materials" classes and less use of the "objects" ones. If I were starting again from scratch there would be some things I'd do slightly differently. I am not yet using VW's own "materials" feature. At some point soon I will decide whether to switch to that, in which case my whole classing approach might change somewhat.
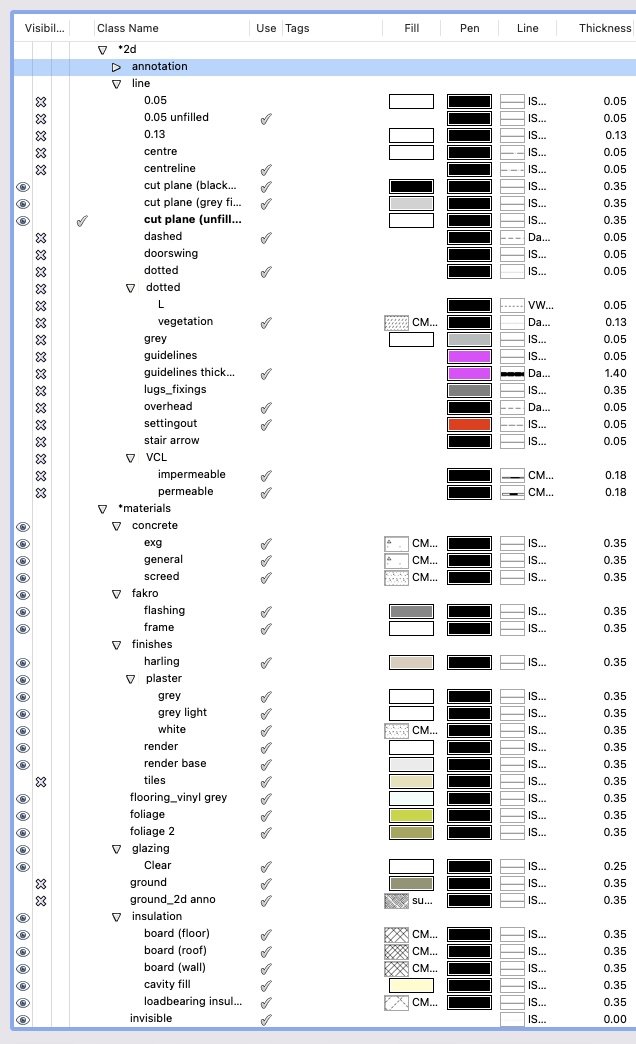
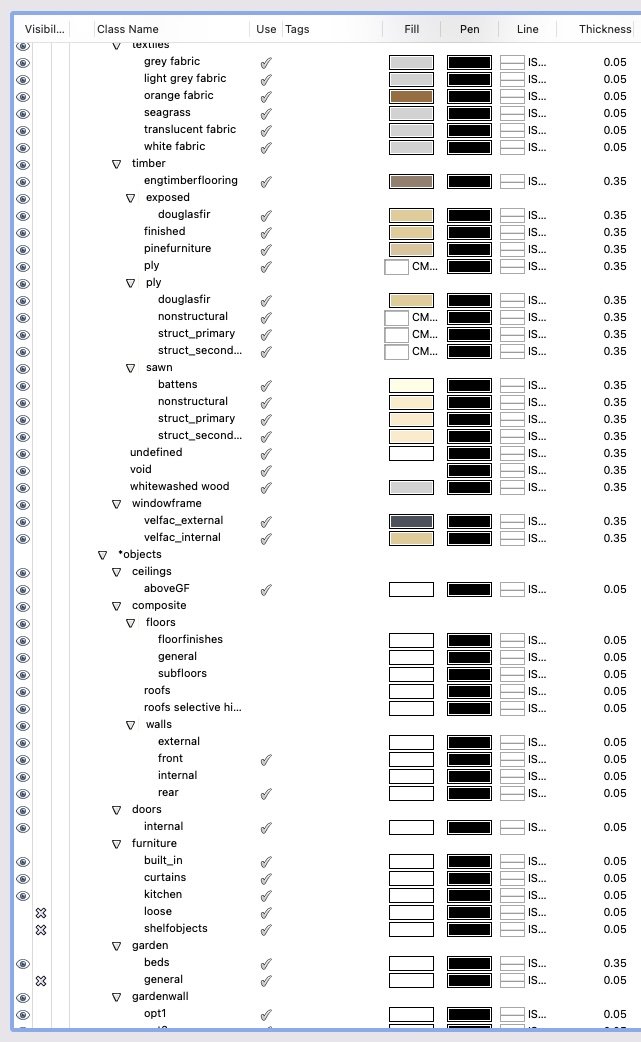
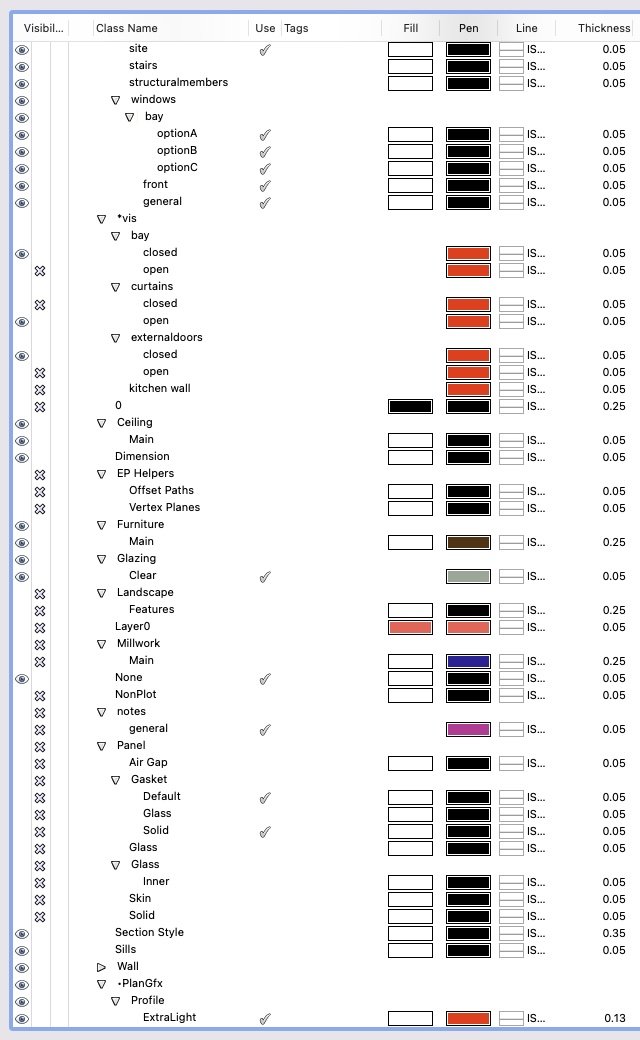
-
 1
1
-




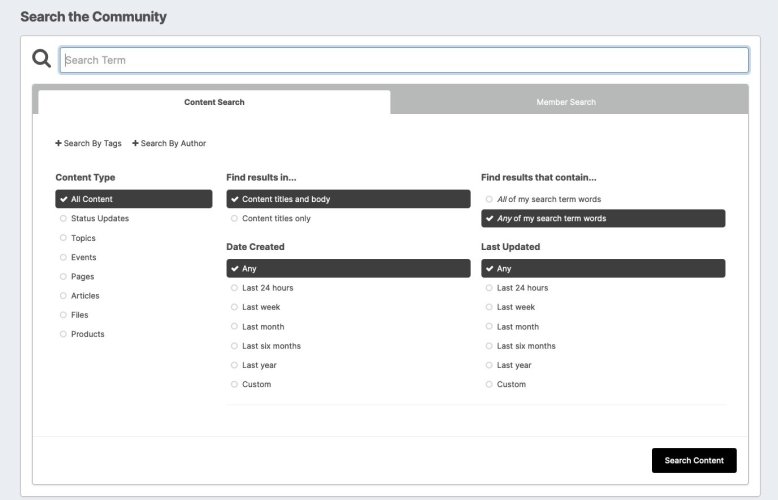

I need an architect worthy mouse
in General Discussion
Posted
Interesting. It doesn't look like it's specifically designed for 3D navigation though? Would be interesting if you can report back on how you find it.