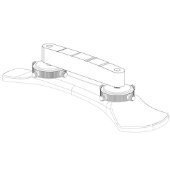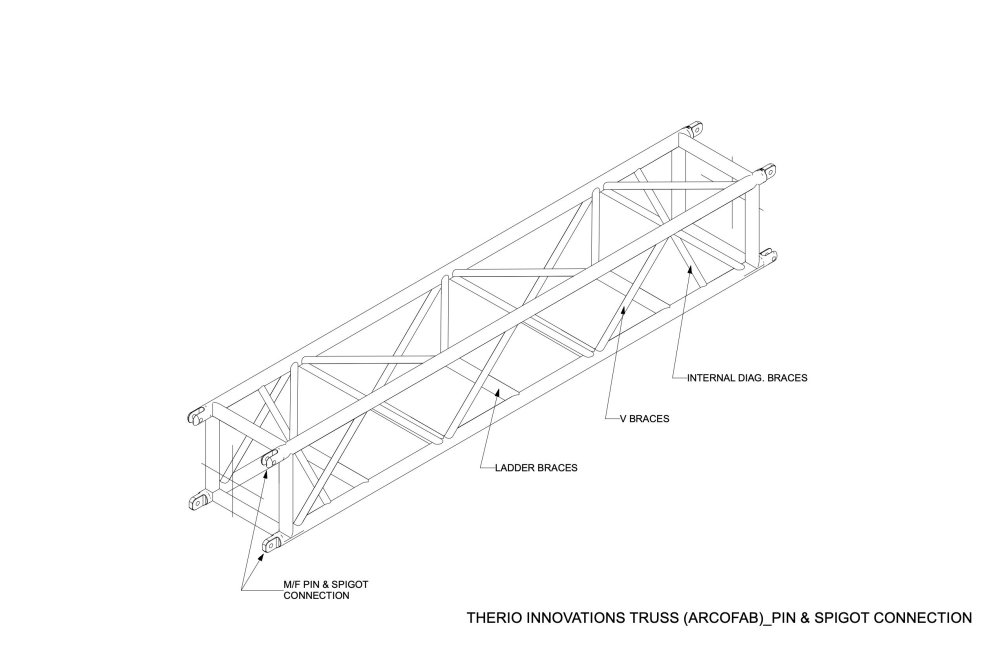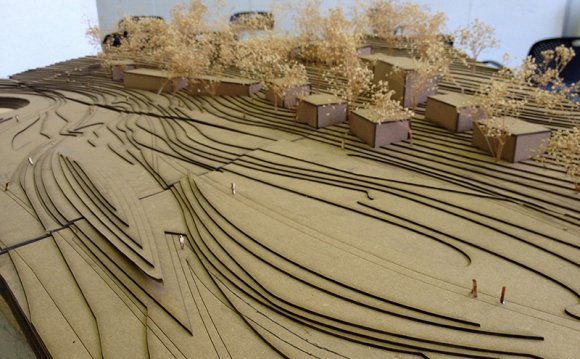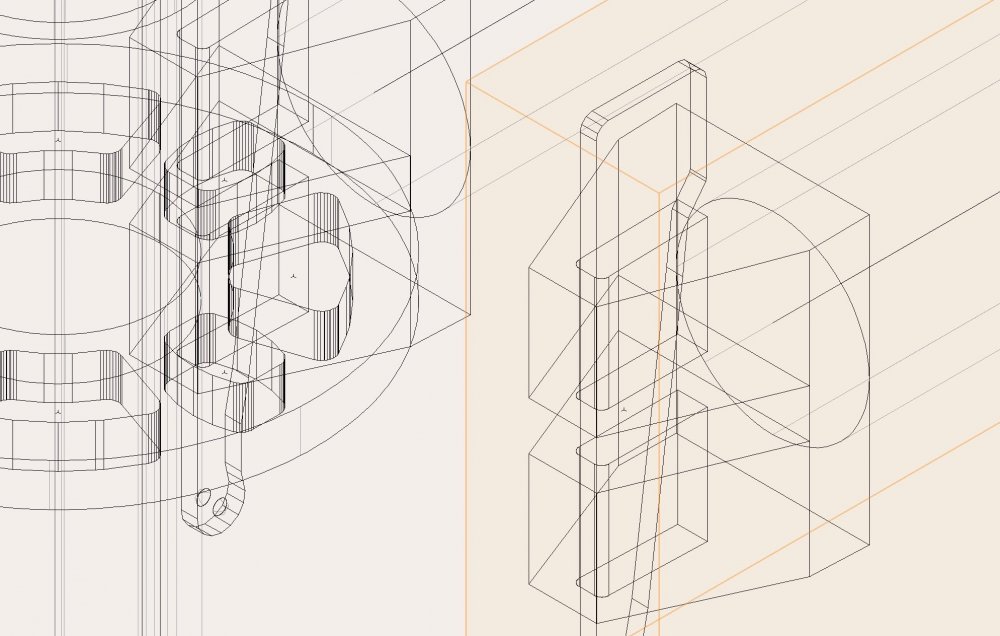- Popular Post
-
Posts
19 -
Joined
-
Last visited
Content Type
Profiles
Forums
Events
Articles
Marionette
Store
Posts posted by Jeff Bonny
-
-
1. It would be useful to expand the Truss Tool to include the pin ans spigot connection used by Christie Lites and Arcofab. See attached drawing.
2. tt would also be useful very to be able to choose ladder or V bracing for any given side. The ladders on this type of mixed bracing truss are used for climbing access and as lighting points both of which need to be shown on drawings.
3. For the sake of accuracy internal diagonal bracing would be nice to add but that's a lesser concern.
Also is there a way to create specific truss configurations and save them as symbols?
I'm asking for these updates because I regularly use 12" medium duty Arcofab truss from a local rental house that there are no symbols for. It would be nice if Therio Innovations would provide symbols with structural data for the entire Arcofab catalog instead of the minimal pieces they've made available thus far. Last time I spoke to them they would still build anything from that catalog and there is a great deal of it still in use.
Thanks.
-
 1
1
-
-
I'm working with someone who wants to start using DEVONthink to database the files we've created though multiple seasons on a TV series. The current season is wrapping soon and over the hiatus I want to set this up for next season. Does anyone using this software have any thoughts on using it?
Thanks
-
On 1/17/2016 at 4:54 AM, PVA - Jim said:
Adding this to the existing request. This one is dependent on some of our text/character handling tech being replaced but it's pretty much considered a "this has to happen" feature.
Seeing that Jim^^^ hasn't logged in for two years I'm kickstarting this thread hoping that someone will charge the batteries in the company give-a-**** meter and finally resolve this problem.
It's been seven years less a week since this was posted and there's still no font preview in the dropdown menu. I'm working on a freelance job this morning part of which is building a company logo title block. The client has been vague on the topic of fonts and has asked me create several different samples to show. I was just about to start the utterly craptacular process of using Word to preview fonts and realized I've freakin' had enough of it. The absence of font preview has been a source of frustration for years and I'm completely fed up with the serpentine workflow it imposes. Annotation is a core part of drafting and the attention given to crafting its workflow should reflect that.
Please add font preview.
Please also add the ability to edit the fonts list down to a Favorites list as @Grethe Connerth suggested.
Her request to be able to highlight text being edited and have it change while scrolling through available font options would be incredibly useful too.
Requesting a fix for a horribly convoluted workflow is not lazy or frivolous. It's essential and long overdue.
The absence of these features is wasting people's time and costing them real money.
Read through other threads with ideas like improvements to font mapping, adding
strikethrough, streamlined editing of dimension fonts, the ability to toggle box bordering text from the Object Info palette and it becomes obvious there's some work to be done. Development of efficient annotation in Vectorworks has lagged compared to other aspects of the software. It doesn't need to be perfect but it needs to be a lot better than it is right now.THANK YOU FOR CONSIDERING THIS AND DOING WHAT YOU CAN TO ADDRESS IT.
/rant
-
 4
4
-
-
@jeff prince that's a very generous offer! I'm waiting for the complete land survey info from the landowner and I'll get back to you in the next few days. Thank you!
-
 1
1
-
-
I mainly design lighting, staging and rigging systems with Spotlight and have been asked to create a site plan for an event on a 23 acre rural site. Looking for ideas on how best to create accurate 3D landscape topography without the Survey Input function contained in Architect and Landmark. Given the current world situation this kind of event is even more speculative than usual and buying Architect or Landmark is not feasible right now.
I am experienced with using topo maps for navigation but creating 3D landscape topography is outside my wheelhouse. It is however essential to the design of this event. The only way I see to achieve a 3D model with the tools available in Spotlight is to use topo lines to create something like this physical model (see pic). This seems clunky, time consuming and unlikely to give the photo-realistic presentation results I'd like. Any suggestions?
-
You're comparing modelling software to drafting software...apples and oranges in a lot of ways. I don't know Fusion 360 but have some experience with Solidworks. For pure 3D object design it's amazing but compared to Vectorworks it's incredibly clunky for creating the sets of BIM type drawings for theaters and sound stages that Vectorworks excels at. Vectorworks will do excellent 3D drawings once you learn it better.
I remember going from the Whole Hog lighting console to the MA. My biggest problem (besides the fact the original MA manuals sucked beyond belief) was continuing to think in Whole Hog terms and function while trying to use the MA. Eventually I learned what the MA did the same only with another name, what the MA would the do the same but in a different way and what the MA would do the Whole Hog could not.
You just have to accept the learning curve and put in the time. It's worth it. Vectorworks is by far the best software for general theatre/film/event design.
-
On 4/11/2020 at 2:33 PM, Geddy said:
Love this symbols... Any way of getting a copy of the VWX file???
thanks
email me at jeffbonny@gmail.com
-
The current Layher library is very good. When I started building my scaff library no such thing existed. A year and a half after posting this thread I suspect that despite technical difficulties it is only a matter of time before Braceworks technology allows creating complex ground structures with load capacity information and this will be much faster to do with an existing VW library than with a library created from scratch. I have not drawn any significant scaffolding for several months (and being shut down for the Covid duration probably won't for several more) but an issue I've had in the past has been the Canadian dimensions commonly available from my local suppliers haven't been adequately represented. Stairs have also not been easy to add and are very time consuming to create from scratch. And since much scaffold is supplemented with 1.5" pipe and stage truss accurately dimensioned libraries of pipe hardware like burtons, cheeseboroughs and Kee Klamp fittings would be incredibly useful too. I have built these things as I've needed to but my library is far from complete.
Another step in the evolution could be tools that allow easy creation and modification of stair configuration and of base height adjustment with parameters determined by specific screw jack specs. I'd also like to see libraries of other manufacturers equipment as has been done with stage truss. The basic components are often consistent between manufacturers but not always and the specialty pieces unique to individual companies that designers may be using by choice or by availability can differ widely. TSS from Etobicoke Iron Works is typical of rental houses have here in Vancouver, BC.
Things are definitely moving in the right direction. In 2017 when I showed Geoff McBeath my early system scaff drawings he didn't really understand how widely used scaffolding is in the entertainment industry and why I'd spend so much time building these symbols. But doing an image search for "live entertainment scaffold" and scrolling though page after page of images he got it instantly. One thing I appreciate about VW is how quickly and competently customer needs drive change.
-
Ok then what I am assuming is I've already spent too much time ****ing around with this release and I need to get back to work. For several years from release to release I haven't had a single issue with cover flow or any other system view options becoming unavailable or needing to be turned back on.
The company needs to pause and take stock. I don't care how fast a sports car goes and how many slick features it has if I can't find the headlight controls without taking my eyes off the road. Sorry if I'm being somewhat curt but this release has cost me a lot of work time I didn't get paid for and I'm frustrated. Looking for a file this morning and not having a view option that's been there seamlessly through several versions kinda put me over the top. I'll be ok. The cure for cancer isn't hanging on this.
-
With 2019 Vectorworks is no longer integrated with the Mac OS cover flow view in Finder? WTF? It's one of the two Finder views I use and now it's now gone. Great.
One more cluster**** release like this and I'm not sure I'll bother upgrading again. I don't care about more cool features if basic workflow components aren't there.
-
On 11/27/2018 at 6:19 AM, Jim Wilson said:
Used licenses are normally sold at a discount compared to the brand new ones. It's perfectly fine to buy one from another user here, the only extra step is contacting sales@vectorworks.net just before the purchase so that they can confirm the previous owner and transfer ownership of the license to you.And come renewal time you're only paying the regular renewal fee for that license correct?
-
Here are the stairs and a wireframe screen capture showing snap point loci in the rosette and ledger head. Also built into all ledgers and standards are centre lines to snap deck hooks and various clamps common to scaff builds to.
SYSTEM SCAFF STAIRS_180402.pdf
-
2 hours ago, Rob Books said:
At this time, Braceworks can not calculate a ground based system. so, scaffolding will not really work in Braceworks. we just released a library of Layher scaffolding Allround and will be talking with the engineers about the possibility of making it connect in Braceworks. Not sure if that will happen or not.
Given the large amount of scaffold that gets used in the entertainment industry it would be very useful to be able to make these calculations with Braceworks.
I just opened the Layer scaffolding file. I'm having software/hardware issues and can't do much but this library looks like it will be of limited use. Maybe there are additional files I did not download but Scaffolding Layher Allround Event.vwx is not a complete set of common system scaffold symbols and there are no loci to make snapping the components together easy. You won't be able to build very much or build it very quickly.
Here are three PDF's of the scaff symbol library I've built so far. I intend to add more components as time permits or circumstance demands. The hidden line rendering does not show the snap points. If I can find the time and my computer doesn't freeze I'll do a wireframe version that shows how I've used 3d loci to make assembling structures simple and logical. I also have stair treads and stair stringers built but haven't exported a PDF. I've also got screw jacks, wheels and some other misc parts.
SYSTEM SCAFFOLD SYMBOLS_BAY BRACES & STANDARDS_JB_REV 3_180213.pdf
SYSTEM SCAFFOLD SYMBOLS_LEDGERS_JB_REV 3_180213.pdf
SYSTEM SCAFFOLD SYMBOLS_WOOD DECKS 19" & 24"_JB_REV 3_180213.pdf
-
Has anyone tried getting structural analysis of system scaff by asking Braceworks to see it as custom truss? I've built a library of system scaffold component symbols based on the Etobicoke Ironworks TSS catalog and next week when I've got the new iMac and undone the Mojave install I'll be trying to make scaff work accurately as truss. I would welcome any thoughts on the subject.
-
2018 had been working fine on a late 2013 iMac running Sierra. 2019 on the same machine running Mojave is not usable. With Mojave 2018 is also now too slow to be practical. I wish Apple would let you roll back without wiping your hard drive but with jobs to finish asap I guess a fresh start is where I'm at. Simple 2D drawing works well to get the immediate work done but text entry on design layers and in viewports is beyond painfully....20-30 seconds per character. Drawings aren't much good if they aren't annotated. I won't even bother trying to render anything or use Braceworks with this setup.
It did kick my butt to order the iMac Pro I've been hemming and hawing on. While I'm sure ultimately it will be a good machine some of my problems must lie with 2019 bugs and/or compatibility problems with Mojave. Like many others I'm of the strong opinion that new versions and updates should come when they're ready not when a page falls off the calendar. That said a bug fix/Mojave compatibility update can't come quickly enough.
-
I think a tablet does lessen the risk of physical problems a mouse can cause. Have no illusions though that a decades long mouse user will not struggle to make the switch. I've only tried to when my wrist was critically sore. Unfortunately that's been during very busy times when I couldn't afford to accommodate the learning curve. The tablet might be a better long term solution but switching between ergo gaming mice and trackballs with hair-trigger fast setups has worked too
Question for successful tablet users. How many of you learned the tablet with Vectorworks as your primary drawing software?
-
I have colleagues with graphics and hand drawing backgrounds who use tablets very successfully with Vectorworks. About ten years ago when I started to develop wrist problems I tried a cheap Wacom and more recently a Wacom Cintiq touchscreen tablet an animator friend gave me but I couldn't use either as my main input device. I do use the Cintiq very occasionally when redrawing non-vector freehand drawings I'm given but inevitably end up fine tuning that work with the mouse and Reshape tool. I would take the time to learn the tablet better if I had more freehand applications but for me it's a step backwards in workflow I can't justify. The Cintiq does make a nice little second monitor though....
-
Running Mavericks I just installed the Vectorworks 2013 SP5 update and am still having crash issues with opening and saving files. I am unable to open files from within Vectorworks. Trying to do this crashes VW 100% of the time. Going to the target file and opening from the OS finder window works but it's roundabout and very annoying.
Trying to save files to any folder other than what VW initially defaults to crashes VW. I have to save to whatever folder is offered (and do it quickly or VW crashes) and then move the file. Since I typically work with anywhere for five to twenty-five different files in a day these issues are a major speedbump I really don't want to put up with.
After having made the investment in VW 2013 very recently I'm not especially excited about spending the money to update to VW 2014. If that will solve the crashing though it's probably worth it in expletives I won't yell.
Any thoughts on this?







Did it just become possible to run VW on an iPad Pro??
in General Discussion
Posted · Edited by Jeff Bonny
A way to better use Vectorworks with an iPad is long overdue. It could be a wholesale reworking of Nomad to streamline workflow but I'd favour a new app that can expand to comply with the rapidly improving hardware. iPad Pros are almost Macbook Airs now and in the future could run a well managed full version of Vectorworks. But that is at the very least a couple of generations off and shouldn't be in anyone's immediate plans. In any case something that will run on lesser iPad models is necessary anyway. I use an iPad Mini because the smaller size fits in a coat pocket and it's light and easy to use walking around a site making notes.
An iOS version of Vectorworks does not need full functionality to be useful.
What it does need is basic 2D editing functions, the ability to create new basic 2D drawings, easy to navigate 3D viewing, stellar annotation capabilities in 2D and 3D and highly functional import/export/file management to and from the full version of Vectorworks. I'm exporting multiple PDFs to the iPad, opening them in a PDF app (which all kinda suck) annotating the revisions onsite and exporting back to Vectorworks. This is clunky, inefficient workflow that clutter folders. I'd describe it as stopgap.
Tablets are improving rapidly. People are relying on them more. The software needs to keep up. Period.