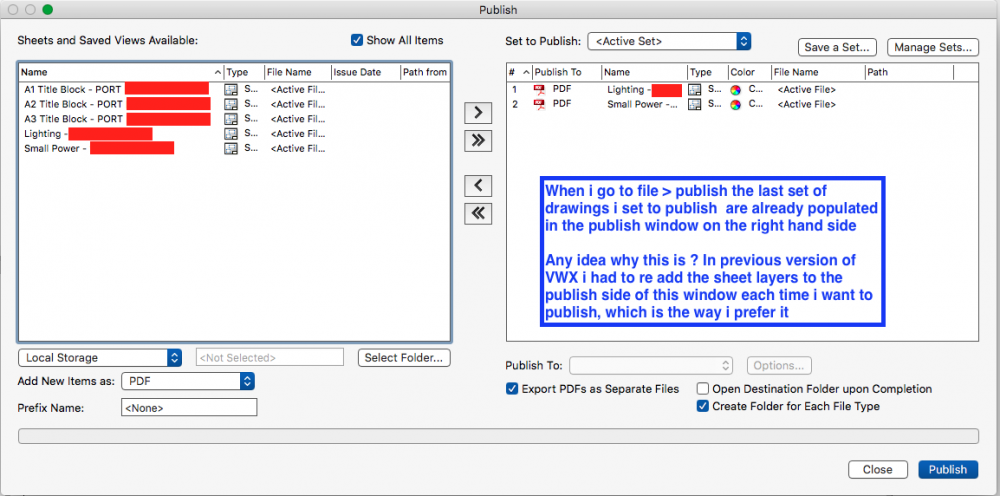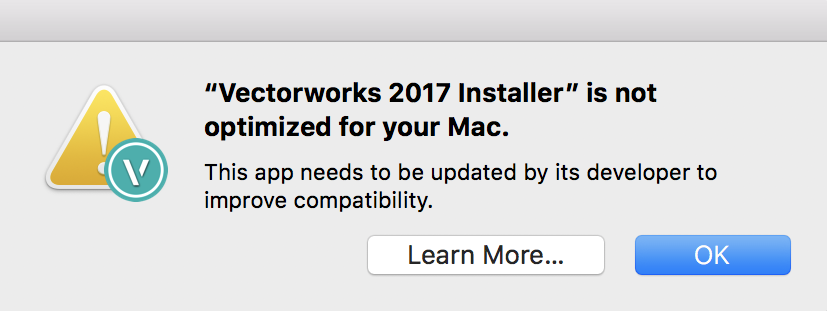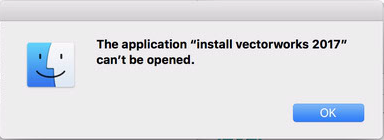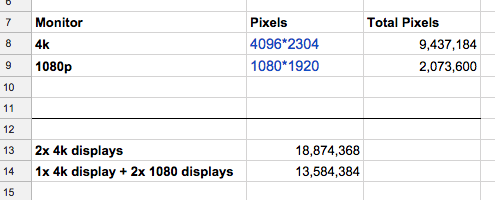
Sam Lee
-
Posts
78 -
Joined
-
Last visited
Content Type
Profiles
Forums
Events
Articles
Marionette
Store
Posts posted by Sam Lee
-
-
Ive got a folder which contains 15 VWX 2019 files which are linked to one another via referenced viewports. Inside of these VWX files there are also some images (JPEG / PNG) which are linked from other locations on my computer.
I want to export / convert all the VWX files to DWG format so they can be viewed by a user on a DWG based CAD system.
How can i do this ? The main issue i envisage is maintaining the referenced viewports links between files (cross referenced files i believe its called in AutoCad speak).
-
Ive recently changed from using VWX 2014 to VWX 2017 (both Architect)
I use the File > Publish command to batch export PDFs.
In 2014 each time i use the File > Publish command it gave me an option of my sheet layers on the left hand side and i could move the ones i wanted over to the right hand side.
But in 2017 it seems to auto populate the right hand side of the page with the files i published in the last publish run. Any ideas why this is and how i can get it to behave like it did in 2014 ?
-
Im having trouble using the "Align/Distribute Leader Lines" tool.
Ive read through the guide HERE and i think i understand it, but i still cant get it to work.Ive created a short video of what im doing below.
Any ideas where im going wrong ?
Im running VWX 2017 Architect on OSX.
-
Is it possible to have a shared "spelling dictionary" in VWX ?
We have a bunch of technical terms, which the spell check picks up and we have to click learn.
But each user has their own library. It would be great if we could put the library in dropbox / on the NAS and all users could reference it.
-
We are running VWX 2017 Architect with 4 users.
To organise our projects for the past 5 years we have been using xref design layer view ports and we share the various files using dropbox.
This works fine, but i noticed a few years back VWX introduced the project sharing feature.
What are the pros and cons of "Project Sharing" vs "xRef design layer viewports" as a way to share and organise projects across multiple users ?
In addition to dropbox we has a NAS if project sharing requires it.
-
I found another download link on a previous email which has worked, when i installed it i got an warning saying that this application is not optimised - see attached screenshot. I installed SP5 and i think i got the same warning.
Is this something to be concerned with ?
-
1 minute ago, Jim Wilson said:
Send me the last 6 of your serial number in a direct message and I should be able to get you the right installer link for your license.
Thanks Jim
Ill PM you the last six digits.
Ive found an old installer in the downloads folder of another machine i have but when i try to install it on OSX 10.13.6 i get an error see below screenshot.
-
I purchased aVWX 2017 License about 18 months ago.
Ive gone back to the email, from VWX sales, and clicked the download link provided, but it dosnt work.
I logged into my VSS account (which i no longer subscribe to) and although i could log in, i couldnt access the download pages.Any idea where i can get the official installer from ?
-
Thanks @markdd that solved it!
-
Ive got an symbol like this : https://imgur.com/a/hnZl8lM, which represents a double directional downlight, the arrows indicate the direction each downlight is directed.
The item it represents is like this : https://www.orlight.com/en/cat/downlights/ORL1019SQ-2.html
My symbol shows the downlight as well as the direction each of the individual downlights is to be pointed.There are currently lots of variants of the symbol, subject to the way each individual downlight is directioned : eg.
Left Downlight | Right Downlight
=============================
Up | Up
Right | Right
Down | Down
Left | Left
Middle | Middle
Is it possible to make a configurable symbol so that i only need to have one symbol for the double directional downlight, but i can for each instance of the symbol can be edited via the object info to set the "direction" marker triangles.
-
Ive got an issue where i click through a viewport from a sheet layer to a design layer it creates a shape representative of the viewport crop in the design layer, in green, line width 2.54.
Ive created a video of the issue here : https://www.dropbox.com/s/f1wni47xlf73a2t/video.mov?dl=0
Any ideas why this would be happening ?
-
@Jim Wilson Ill check that out.
I did a little analysis of total pixels in the various setups, please see below.
Im not sure if GPU's work on total number of pixels, eg. the more pixels the more GPU you need, but it seemed a pretty straightforward way to look at it in my head.
-
@Jim Wilson Thanks, ive updated my question (see last 2 bullet points) re. the screens.
-
Can VWX 2017 run on OSX 10.14 ?
I can see its not supported on the system requirements, but wondered if anyone had any experience doing this ?
In the past ive had success running 2014 on OSX10.11 which wasn't officially supported, so wondered if 2017 may work on 10.14
-
iMac 21.5"
Retina 4K Display
1TB Storage Fusion Drive
• 3.6GHz quad-core 7th-generation Intel Core i7 processor
• 16GB 2400MHz memory
• 1TB Fusion Drive1
• Radeon Pro 560 with 4GB video memory
• Two Thunderbolt 3 ports
• 1x Retina 4K 4096x2304 P3 display (built in to the iMac)
- I plan to attach 2x additional 1080p HDMI monitors to this workstation.
We mainly draft in 2d with some occasional 3d 3d work.
-
thanks @Pat Stanford
If i was to update to a newer version of VWX and use the new way of linking and sharing documents (dont remember whats its called) would i able to better edit linked documents ?
-
Say you have a file called F1 that has 3 design layers :
DL1 is a standard design layer with objects in the same file
DL2 is a standard design layer with objects in the same file
DL3 is a cross referenced viewport design layer from another file called F2
If im in DL1 and want to edit something in DL2 without leaving DL1 i can set the navigation layer option to "show/snap/modify others".
What id like to also be able to do is if im in DL1 i want to be able to modify something in the referenced viewport of DL3, without having to leave F1 and go to F2, make the change in F2, save F2, come back to F1 and updated referenced files. Is that possible ?
Im running VWX 2014 Architect.
-
12 hours ago, Phil hunt said:
Permenant or freelance?
Hi Phil,
It varies from time to time. A mix of permanent, contract and freelance.
-
Looking for input on job boards to use for recruiting UK vectorworks users.
We are mainly looking for :
- architectural assistants / architectural draftsmen
- Interior architects
- Joinery draftsmen
We currently use : Dezeen Jobs, Indeed, Gumtree, Monster. But the only one we get any decent response from is Dezeen. Wondered if anyone had any input on other places that are good to list positions in the UK
-
Is there any update on this ?
-
Im using the MEP tool sets to place multiple incandescent fixtures but when i try to link them with the circuiting tool i get an error. Saying "There are no Panels in the document" any ideas how to fix this ?
Please see the screen shot below for what im seeing.
Also is there a way to edit the default MEP icons for incandescent fixtures, receptacles etc

To see the image larger please click here - http://i.imgur.com/TmSEN3F.png
-
Thanks for all the input, is there a simpler way to draw these sort of lines needed for RCP (reflective ceiling plan) circuits ?
I can keep switching between the bezier and corner vertex tools, but its quite allot of clicking back and forth, is there a simpler way ?
If you've used adobe illustrator before the pen tool is a great example of how easy this sort of line should be to draw.
Im using vwx Designer, but would be tempted to upgrade to spotlight if it provided an easier way to do this.

-
We get given .dwg files files quite regularly by a 3rd party it takes us about 10 minutes to import them and organize them the way we like, this seems like a perfect thing to write a script for, the workflow is split into 2 distinct sections.
The folder they send us contains multiple .dwg files of a building - each floor is a separate .dwg
1) What we do is import all these into a .vwx file, then go through and merge all the floors into one design layer and space them out so we have it reading from ground floor or basement to top floor left to right.
2) We then also run a custom select script to find all line weights of 6.48 and change them to 1.5 (files from this particular 3rd party use quite heavy 6.48 line weights in places which look really odd when imported so we change them).
Stage 1 takes most of the time, but is also the one i was quite unsure how to handle with a script particularly the part where we take the multiple design layers created on import, cut the data out of them and reorganize it into one design layer reading left to right - is that possible with vwx scripting, if so are there some particular functions i should be looking at ? - I dont mind if they are in the wrong order left to right as im not sure how a script would know which floor is which unless it was specified in the .dwg file name but even just having them auto combined and layed out in a random order would be a large speed boost in this workflow.
The second stage is pretty straight forward.
-
Does this still apply as vectorworks now allows you to use python - http://developer.vectorworks.net/index.php/Python
Thought id check before i dived in as the post is almost 7 years old.






VWX 2020 on MacOS Monterey ?
in General Discussion
Posted
Ive got VWX 2020 which works absolutely fine for me currently on MacOS Big Sur.
I mostly do 2d drafting so don't really need anything VWX 2022 has to offer over VWX 2020.
I want to upgrade my computer OS from Big Sur -> Monterey, ive read the system requirements on the VWX website HERE , which dont show VWX 2020 being compatible with MacOS Monterey, but what im unsure about is as although VWX 2020 isnt officially supported, does / will it actually work ?
Has anyone had any experience with this ?