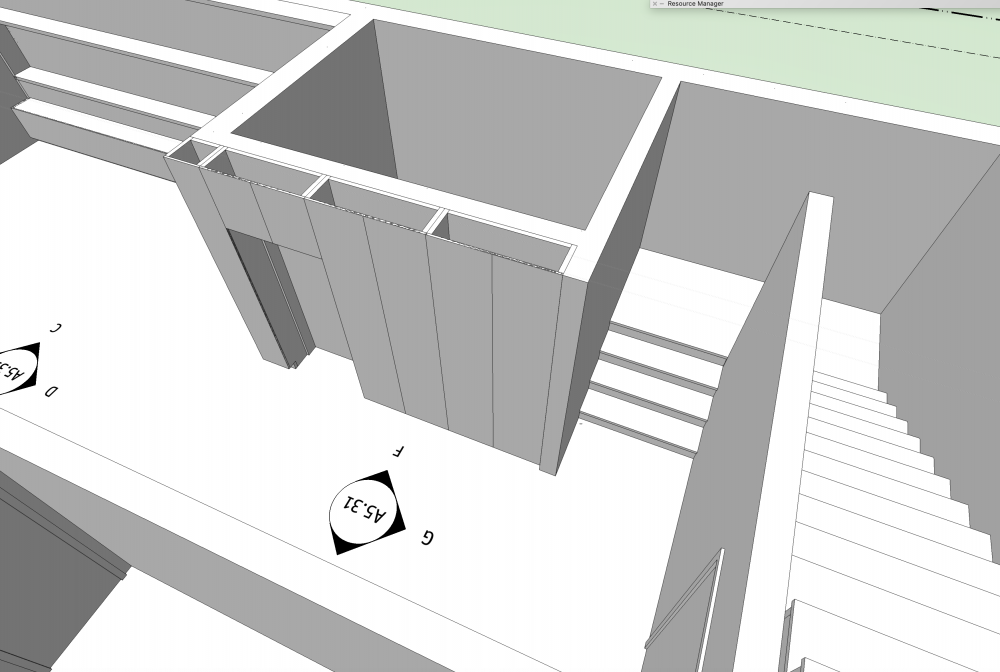After creating Interior Elevations through VIEW > CREATE INTERIOR ELEVATION VIEWPORT... and placing them onto a Sheet Layer, the outline of floor and ceiling is inconsistent/missing as well as many walls that should be visible in elevation are not showing up. I checked to make sure that all section lines extend far enough. All walls are on the same Class and have the correct height and are visible when spinning the model around in 3D (see screenshot of 3D view). Anyone else experiencing the same issue?
You can post now and register later.
If you have an account, sign in now to post with your account.
Note: Your post will require moderator approval before it will be visible.
Question
Rik
After creating Interior Elevations through VIEW > CREATE INTERIOR ELEVATION VIEWPORT... and placing them onto a Sheet Layer, the outline of floor and ceiling is inconsistent/missing as well as many walls that should be visible in elevation are not showing up. I checked to make sure that all section lines extend far enough. All walls are on the same Class and have the correct height and are visible when spinning the model around in 3D (see screenshot of 3D view). Anyone else experiencing the same issue?
thanks.

Edited by RikSpelling error correction
Link to comment
0 answers to this question
Recommended Posts
Join the conversation
You can post now and register later. If you have an account, sign in now to post with your account.
Note: Your post will require moderator approval before it will be visible.