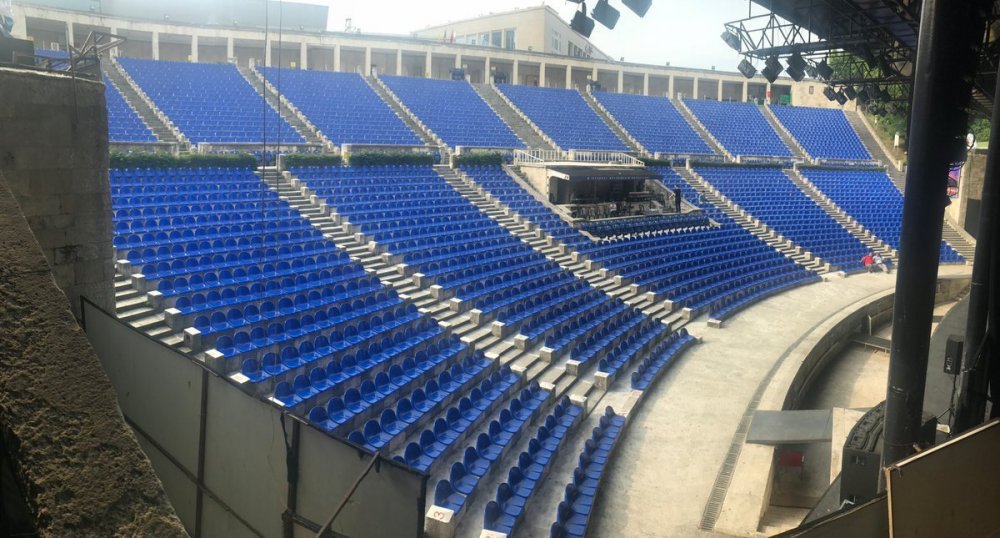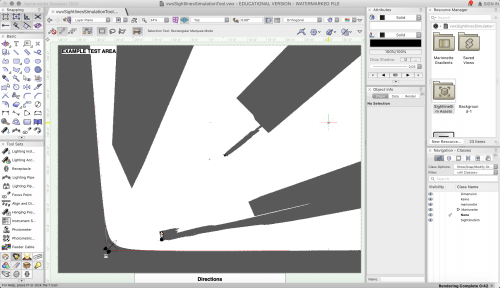Search the Community
Showing results for tags 'theatre'.
-
Hi, I'm looking for a freelance Vectorworks with experience designing & draughting for theatre and live events. We do a lot of site specific work so experience creating architectural plans for planning & licensing would be great, as well as experience coordinating drawings from multiple contractors and platforms. We do some 3D work, and have a Matterport camera which we capture point clouds of venues with which then require modelling in VWX. Ideally looking for someone who can offer us ad hoc support on a number of up and coming projects. If you are interested, please send me your details and a link to your portfolio of previous work to recruitment@entourage.live.
-
Hi to all. I started to draw a open air theatre. I finished the all stage. But i can't draw a floor of amphi. I complicated the seating section but there is no floor. I want to draw amphi like a curved stair as i uploaded the photo. Is there a shortcut of drawing a amphi. If i want to draw with arc, rectangle and push/pull tool but it will long time. I searched a tutorial or video about this matter. But I couldn't find. Can you please help me? Have a good day for everyone. Kind regards.
-
Version 1.0.0
37 downloads
This is a scenic design tool I created for set designers to help simulate sightlines quickly for those situations where scenery is moving around a lot during a show and you're trying to check for blind spots in arrangements, communicate with the director, or are designing something complicated in the round. While this program requires a 3D model to work it will only give you a 2D groundplan simulation. Because I'm modeling the blind spots using a lighting device to create the shadow projection there will be some slight error and the tool will be less effective on a multi-level set or significantly raked stage. Directions for use are given in the file along with a series of buttons to run the program. In essence, you run a network to generate a sight line object and name it (e.g. House Right Seat), move the object to the location and adjust the sight line bounds, and then run another network to create a shadow projection simulation of what a person can see from that seat. Finally, you switch to fast renderworks to see the shadows and, if necessary, adjust the Bot-Z depending on where the z=0 point is in relation to the playing space. I'm using a object naming system that takes user input and names objects with concatenation as they're are created, releases them to the user for manual modification, and then regains control in a separate network. This is still a little buggy and sometimes leads to VWX crashing (particularly the user clicks "cancel" after prompted to input a name), so save your file before running any of the networks here. I'm still new to marionette so I appreciate any feedback.-
- 1
-

-
- marionette
- set design
-
(and 1 more)
Tagged with:
-
Hi all, I'm about three months new to Vectorworks, and I use it mainly for theater as a sound designer, but I'm working on a project where I've designed a whole theater venue (i.e. lobby, stage, auditorium), and I'm struggling deciding how to separate these different spaces. I've made layers for the orchestra, mezzanine, and balcony, but these layers don't necessarily translate to floor levels across the venue. I'd also like to make view ports and sheet layers with just the lobby, but objects like doors, stairs, and slabs are are all in one class regardless of where they are in the venue, so there's no way to hide a whole portion of the venue by turning off classes or layers. I'm thinking I should a.) create separate layers for each space, e.g. lobby ground plan, lobby mezzanine, lobby balcony; theatre orchestra, theatre mezzanine; stage fly gallery, stage mid gal, etc., or b.) make parent classes for each part of the venue and class common items to the appropriate parent class, e.g. Lobby-Stairs, Theatre-Stairs, Stage-Stairs, etc. Curious how other more experienced users would go about organizing such spaces. Hope the question makes sense. Thanks!




