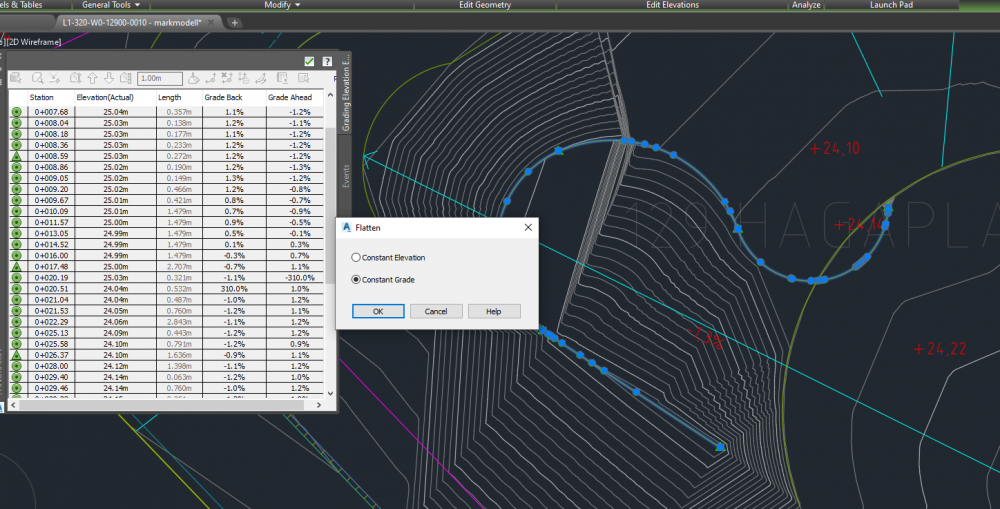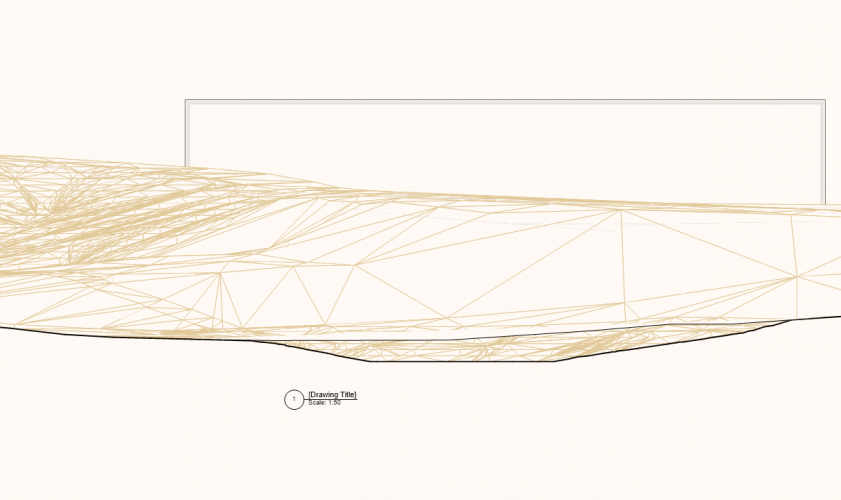Search the Community
Showing results for tags 'spot elevation'.
-
Hi Folks! I'm new to 3D Vectorworks and I could really use some help. Current task is to model an underground parking lot with some 5% mono sloped ramps, some low-sloped slabs (2% to internal drain), and a few filler slabs to join the two types. Desired outcomes: tag/see the elevation markers at the tops & bottoms of the ramps & at the high & low points of the slab drainage tag/see a few interpolated points along the ramps which update when the ramp changes all spot elevation markers and slab elevation input parameters should be actual height - not relative to the floor level So far I've been using the 'hardscape-planar pad' tool for the 5% ramps and the 'hardscape-aligned' tool for the filler slabs. I find it very difficult to control the graphics of these tools, but the 'hardscape-slab drainage' seems to be the worst so I've opted for the 'slab' tool plus 'slab drainage' for the low-sloped slabs. For the ramp elevation markers, I made two data tags - one that displays the 'elevation' parameter and one for the 'elevation at end' parameter, but so far these only work properly if the layer/story height is set to 0'0" so I've used 0' for all parking layer heights. I've discovered that the 'stake' tool can be used to show interpolated grades when applied in a 3D view, but they seem to be static and don't update with the slab. Questions: Generally, does this workflow and use of tools / layer heights / data tags seem logical? Any suggestions to use properly set layer heights while maintaining the functionality of actual heights for design purposes? I noticed the 'slab' objects have a 'Z Ref' option, but I can't change it to anything other than 'Layer Elevation'. How can I change this to another value? How the heck do I change the colour of the slope arrow/text? It's always red despite changing all my project classes to black. It seems that the text within the object is being overridden to be red by default, but I can't change it without going through the right-click menu to 'edit 2D components', but then that breaks all annotation functionality for the object. What the heck am I missing? How can I lighten the drainage lines / text? Both the valleys and slab outline become black when drainage is added. Is there a better way to do add spot elevations in plan view to things like sloped slabs & ramps? Ideally I'd like to drop a tag into the plan and have it display the actual Z-height of whatever it lands on. I'm using Vectorworks 2024.v7 Windows 11 v.24H2 Sorry if any of this is basic 3D VW knowledge, but I've been scratching my head for too long. I remember this all being way easier in Revit, but that was some years ago. Attached are a test file and a screenshot of how I'd like the graphics to appear. Thanks in advance for the help people! 3D Slab & Annotation Test.vwx
-
- 1
-

-
- slabs
- spot elevation
-
(and 3 more)
Tagged with:
-
Hi, at our office we are using civil to make grading plans today. Although our plan was to start using VW landmark to do this. When we have been trialing this there are quite a few tools that we miss in VW which are our most important when we are putting out elevations and grades on our plans. For example in Civil, we can draw a line which at every vertex has an elevation. Every vertex we then can set a new height to, and the line and site will change. Further we can pick a group of these vertex and give them a slope, for example a "constant grade" along this line. See screen shot below to understand how it looks like in Civil. Another great tool is to be able to hover the cursor over an area and it then show us the elevation in one point immediately, as well as hover over a sloping area and it will tell you towards where and how much it slopes. Next thing id like to see in VW is to be able to have an area (such as a pad/hardscape/or just 3D lines) that in every corner can have different elevation values which you can edit. I understand that this is not desirable on floors in a building, but when planning landscapes the ground is hardly ever completely flat. I'd like to see a greater flexibility here. I've seen that aligned hardscapes has this modify surface tool, but for now it is not good enough. For example this is too hard to use because first you need to go inside the object to edit, secondly when putting out grades or stakes on it, the elevation resets to + 00.00 because then the object you are modifying is the 0. This is very annoying and difficult to understand unfortunately. Would it be possible to integrate these tools into vectorworks? Why haven't you already? Thanks alot! Elin
- 11 replies
-
- 3
-

-
- grading plans
- landmark 2020
-
(and 3 more)
Tagged with:
-
When using the stake tool, you currently have the option to "Set Elev to Site Model" as a way of creating spot elevations for a grading plan. This is great when documenting the surface of a site model for high points and such, but often the elevation we are looking to document is actually a feature such as finish surface, top of wall, bottom of wall, etc. These items are placed on top of a site model, so a stake object trying to query their top elevation will only return the elevation of the underlying site model. There should be a way for the stake tool to recognize modeled elements in the drawing to pull this information into its reference.
- 21 replies
-
- 12
-

-
- site model
- grading
-
(and 2 more)
Tagged with:
-
Hi, I have made a section in a site model and would like to put out some heights/spot elevations on the terrain. Can you do it and what tool would you use? Thanks! /Elin
- 10 replies
-
- spot elevation
- grade
-
(and 2 more)
Tagged with:




