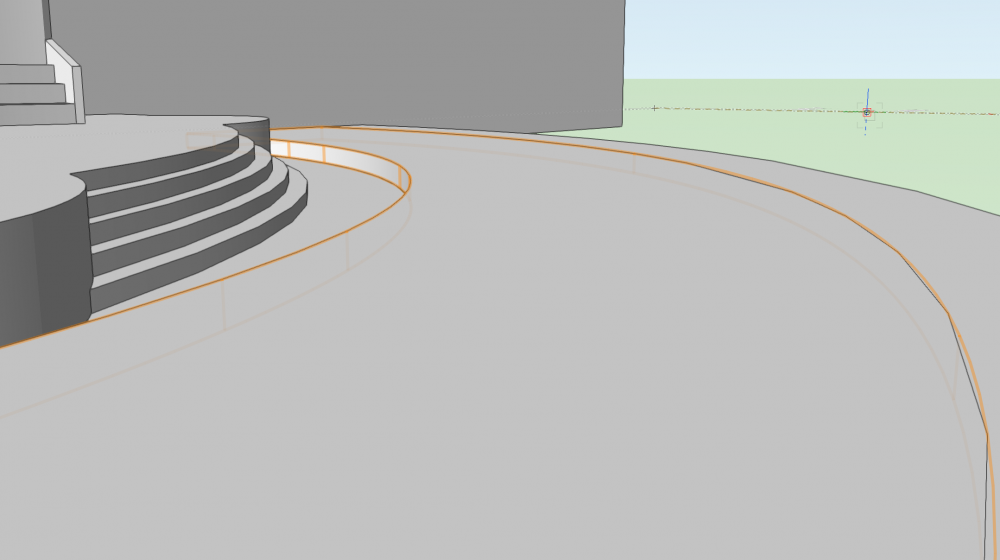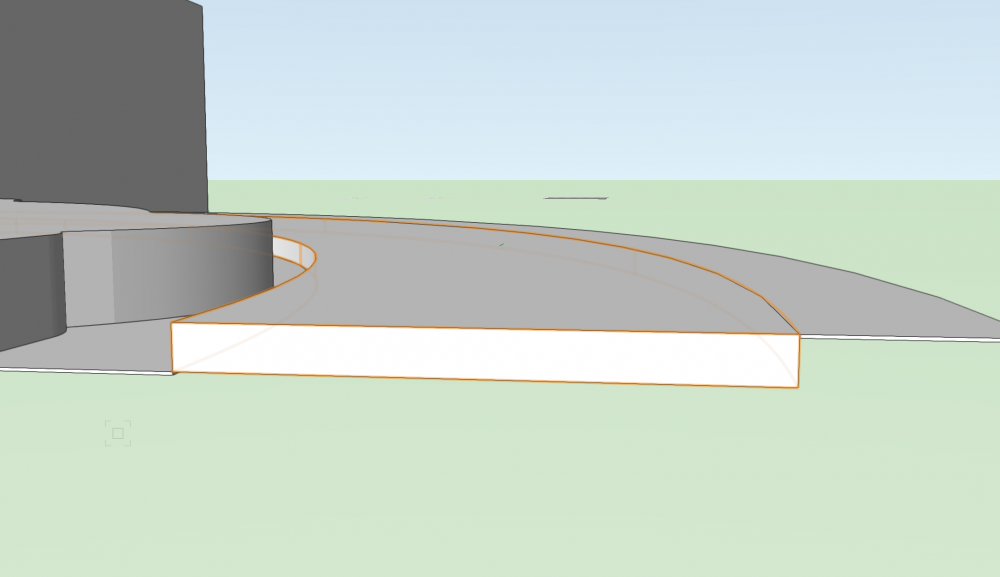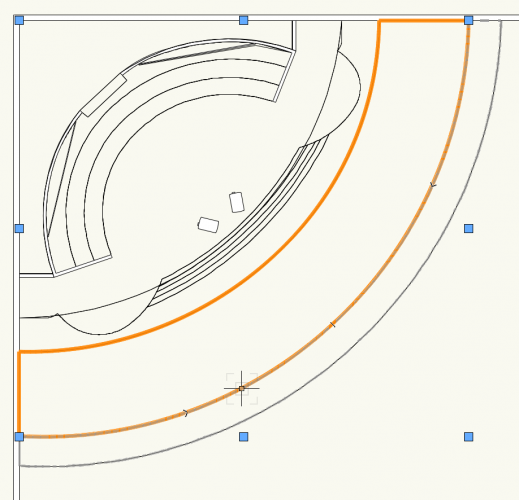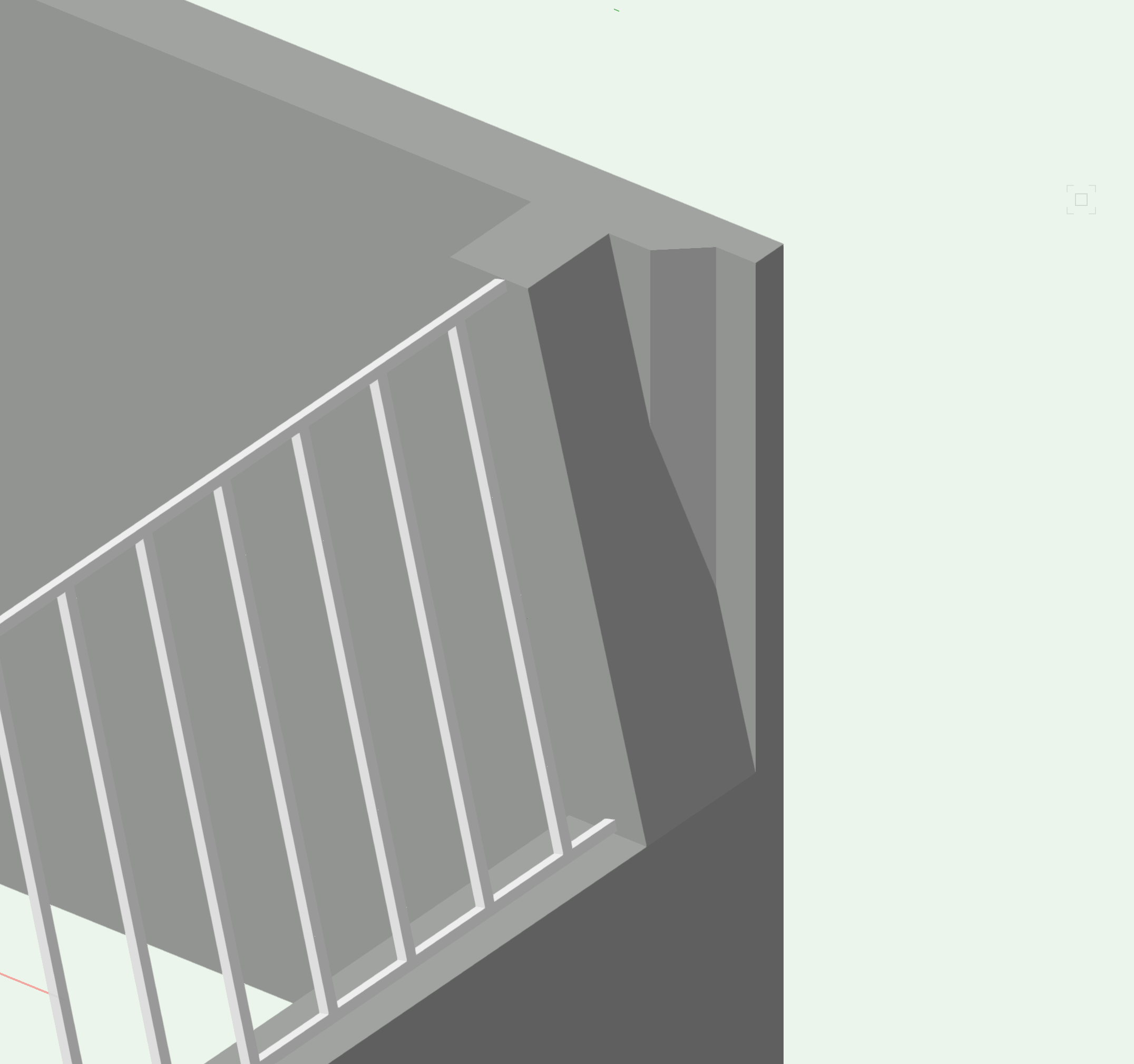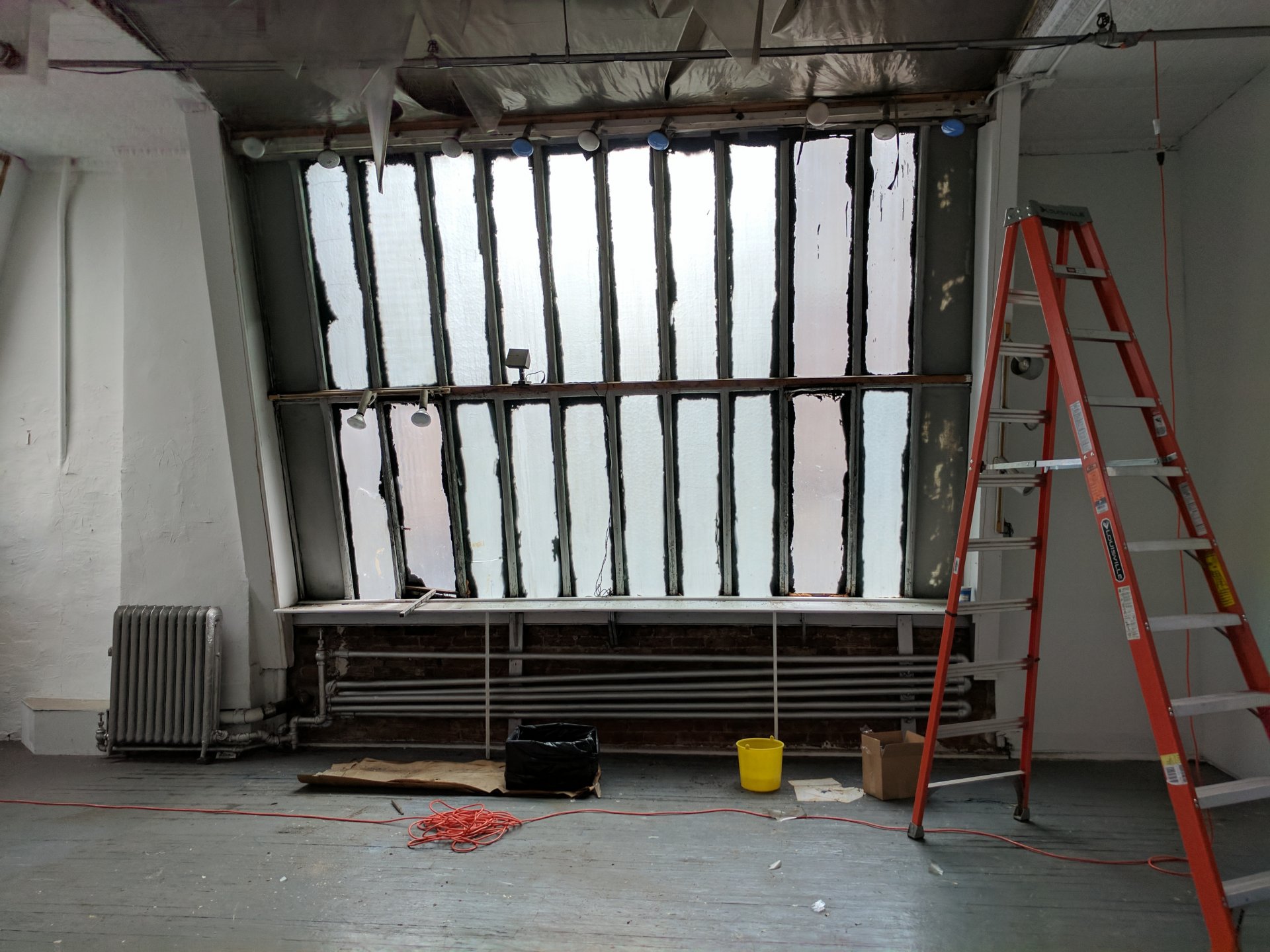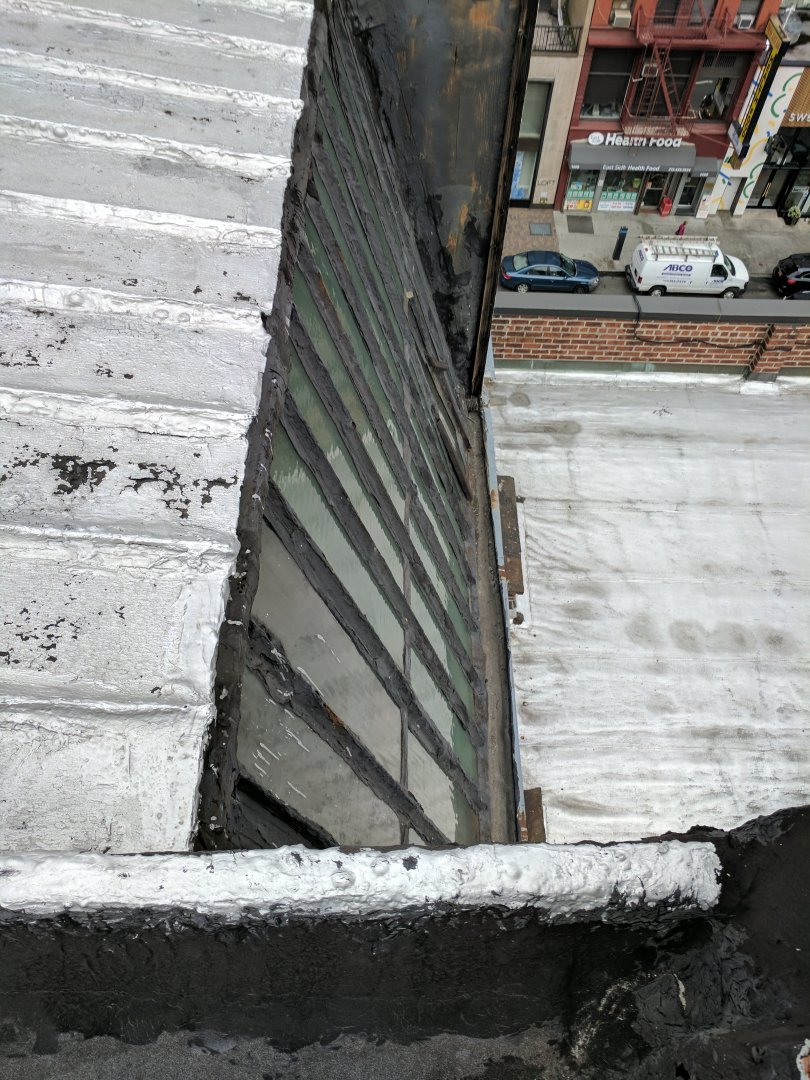Search the Community
Showing results for tags 'sloped'.
-
I don't typical get too detailed with slabs but would like to have this one drawn in for visual reference. I used the polyline tool to create the 2D shape and then extruded it and set it elevation. I would now like to slope it from front to back to create the slope of the slab down towards the stage.
-
I am trying to create sloped and flat and curved flor sections for an auditorium. Slab is flat only
-
I am struggling to model this part of my model. Please see attached screen shot. I have a sloped wall that meets another wall at the corner. I tried using combination of wall projection and wall recess but it is not properly. Is there a way around do this cleanly? It would be huge help if anyone can lead me to the right direction. Thank you!
-
- iregular wall
- sloped
-
(and 2 more)
Tagged with:
-
I have recently started using Vectorworks BIM capabilities. I am working on this project , it has this sloped window which turns into skylight. I am struggling to model this part as I am not sure which way to go. I would really appreciate If someone can lead me out of this darkness. Please see attached picture of the actual window. Thank you
- 3 replies
-
- windows
- curtain wall
-
(and 1 more)
Tagged with:
-
Hello all, I am currently working on a house and have come across a problem that I can't solve. I am looking to create a sloped roof that sits flush to the story below. I Have managed to create the slope however the problem is the corners of the roof stick out and are not flush (pictures 1 & 2 below). I am aiming to achieve a result like this (illustrations 3 & 4 below). I achieved the result I have at the moment by; - lofting between 2 poly lines - create a cut-out of the roof - subtracting solids Any help would be much appreciated Regards, Felix


