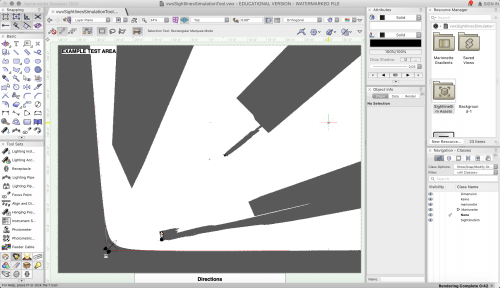Search the Community
Showing results for tags 'set design'.
-
Version 1.0.0
37 downloads
This is a scenic design tool I created for set designers to help simulate sightlines quickly for those situations where scenery is moving around a lot during a show and you're trying to check for blind spots in arrangements, communicate with the director, or are designing something complicated in the round. While this program requires a 3D model to work it will only give you a 2D groundplan simulation. Because I'm modeling the blind spots using a lighting device to create the shadow projection there will be some slight error and the tool will be less effective on a multi-level set or significantly raked stage. Directions for use are given in the file along with a series of buttons to run the program. In essence, you run a network to generate a sight line object and name it (e.g. House Right Seat), move the object to the location and adjust the sight line bounds, and then run another network to create a shadow projection simulation of what a person can see from that seat. Finally, you switch to fast renderworks to see the shadows and, if necessary, adjust the Bot-Z depending on where the z=0 point is in relation to the playing space. I'm using a object naming system that takes user input and names objects with concatenation as they're are created, releases them to the user for manual modification, and then regains control in a separate network. This is still a little buggy and sometimes leads to VWX crashing (particularly the user clicks "cancel" after prompted to input a name), so save your file before running any of the networks here. I'm still new to marionette so I appreciate any feedback.-
- 1
-

-
- marionette
- set design
-
(and 1 more)
Tagged with:
-
Hi, I hope all of this makes sense - I've been trying to troubleshoot this for hours. I have created a 3D model of a set. I use section viewports (that I have configured to be elevations) to create my front views of the walls. I am to the point where I am setting up my sheet layers and dimensioning. All has been fine - for the most part. I'm not sure at when in the workflow, but something changed. All of the elevations were on the sheet, and I had dimensioned everything. I went to work on the next sheet of elevations, and went back to the previous sheet to double check something, once I got back to that sheet, one of the viewports was missing a wall - dimensions where there as annotations, and a few stray shapes that I couldn't identify. Thinking this was strange, I go back to the original sheet (plan view) to see if I had unintentionally moved the viewport reference (section line?) and it's not there. Nowhere to be found - whether selecting all, or using the custom selection tool. I didn't save, quit the program and reopened to see if that would fix it. No go. Quit again and shut down the computer (not restart), then rebooted, opened VW - still had missing info. Every other viewport and its reference is fine. I tried to create a new viewport and nothing. The problem isn't resolved. Has anyone run into this before? Thanks.
- 1 reply
-
- viewports
- set design
-
(and 2 more)
Tagged with:



