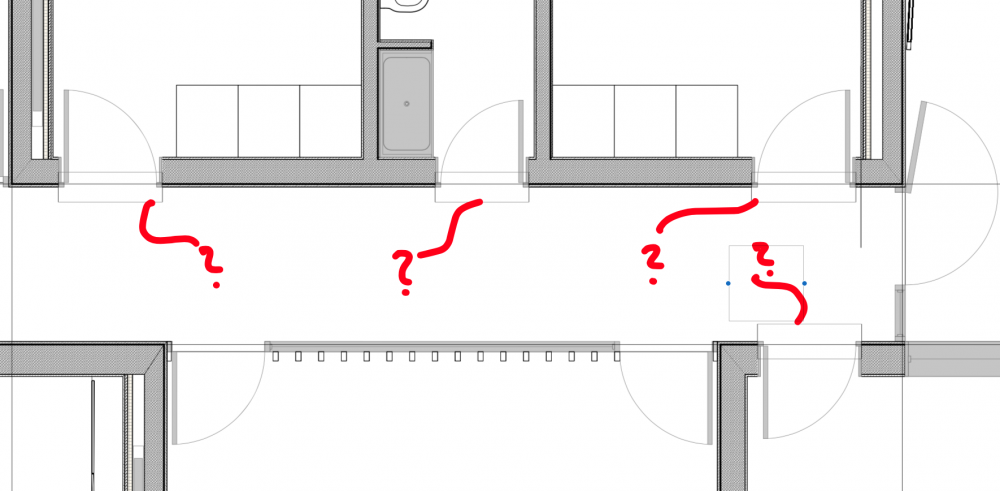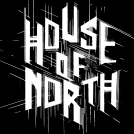Search the Community
Showing results for tags 'plan view'.
-
It would be great to have the ability to change render mode for objects that are using their 3D symbol in the plan view. For example, when drawing lighting trusses that are raked out of level, the 3D symbol is used in plan view, but it is only able to be rendered in wireframe. I would like to be able to render the truss symbol in hidden line while in plan view, as it looks much cleaner. Currently if I change render mode it snaps into top view and the 2D Symbols for all the lighting instruments and lost. Setting background render to hidden line gets closer, but its not the look I'm after.
-
- 2
-

-
- hidden line
- plan view
-
(and 2 more)
Tagged with:
-
-
I could have sworn i posted this the other day, but I cannot find it. If this is a double post I apologize I opened a drawing in v2021 that I was working on in v2020 and when I hit numPad 0 to go to plan view the rotation is -90°, it says 0° in the plan rotation box, but I am looking at my drawing rotated. I can type 90° in the plan rotation box to get it back to where it should be, but as soon as I hit numPad 0 it flips back to -90° and calls it 0° degrees again. EDIT: I was working inside a rotated symbol when I saved the doc and thats where I was when I opened the document. So it was just a silly self inflicted situation. Thanks
-
Is there a straight forward way to set up VW plan from a 3d model whereby VW draws lines as per drafting conventions (assuming of course these are universal..?): Hidden objects below plan cut (eg. under counter tops): dashed lines Above plan cut (eg. ceilings): dash-dot Cut plane: thick lines Visible beyond view plane: solid, but not so thick as cut plane
-
I was an intermediate user of VW2002 years go, now trying to get back into the program. I don't understand what's happening in my Top/Plan view: I drew a slabless floor plan. Everything was fine in 2D and 3D. Then I added a slab bounded to the outside wall edges. Everything including the slab, is correct in 3D, but doors & windows, shapes etc., disappear in the Top/Plan view. Remove the slab and they reappear. It's as if the slab is sitting on top, but it's not. I'm sure it's something simple that I'm being thick about or have forgotten, but so far I have not found the resolution. Any help is greatly appreciated! Thanks!




