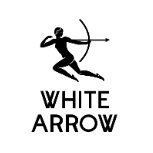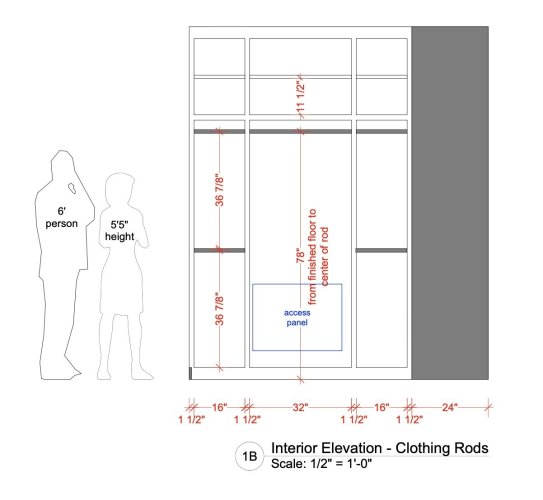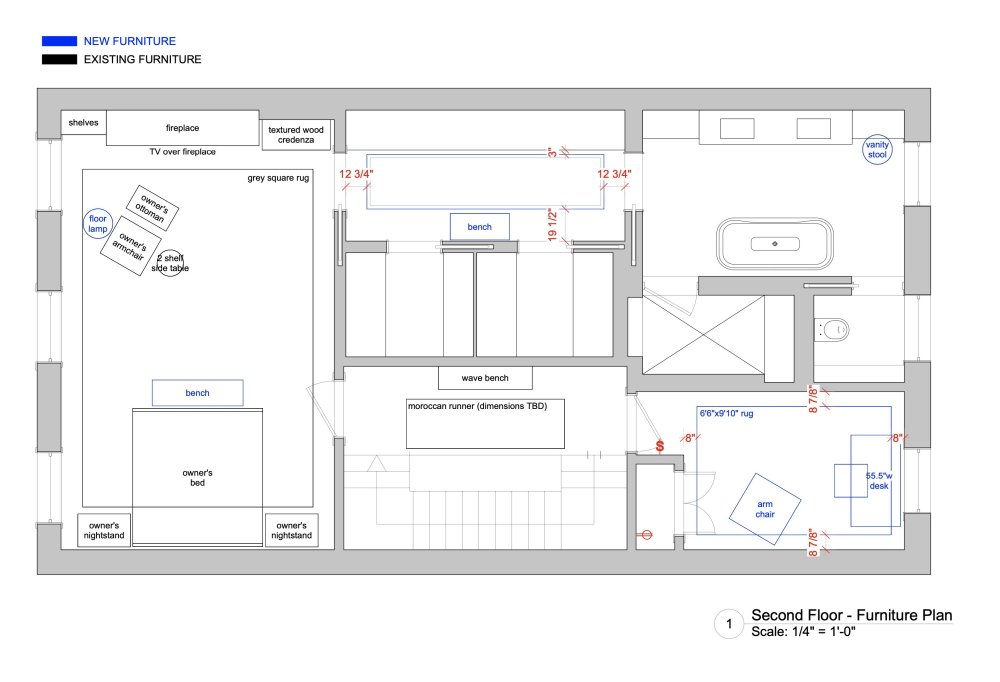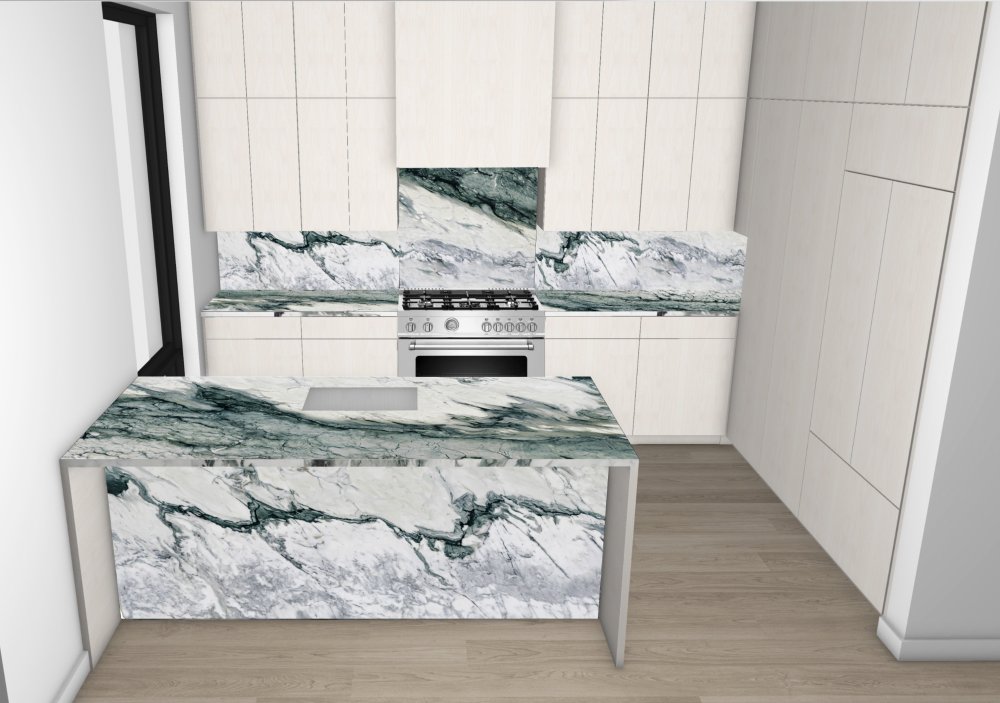Search the Community
Showing results for tags 'drafting'.
-
We're looking for help with implementing design changes in our Vectorworks scenes. For example, adding new furnishing elements to the scene, changing walls, adding textures, etc. Please see the examples of what our outputs usually look like. We don't need photorealistic results but the ability to modify our designs quickly. If design development is done, we can also talk about more realistic renderings. This is an ongoing task, and we seek professional and reliable help!
-
Hi all, I'm sure this must be basic functionality and I'm just missing something, but is there a way of making Polygon and/or Polyline vertices (or nodes, points, whatever you like to call them!) permanently visible while editing? I know the points all show up if you double click the line, which is great, but if you then want to position a new line or object to certain points on the previous line, and as such you activate a new tool, the points on the original line all disappear. In my particular case I am trying to add coordinate stakes to a boundary line for a contractor to set out on site. The boundary line is over 100m long with a lot of points/vertices/nodes, and it would make the task a lot simpler if I could see those points in a permanently 'on' manner while I add stakes to each one. Before you ask, yes I have snaps turned on, but they also snap to midpoints which I don't need to mark, and it would still be easier to just be able to see the points in the first place. Hopefully there's a simple solution... Running VW 2017, SP5 on a Mac Retina 5k, 27 inch, 2017 running masOS High Sierra
-
Hello everyone, I am looking for drafting project. I have been using Vectorworks spotlight more than 6 years, most projects are TV broadcasting, art installation, theater and events. I used Sketchup to model if not native in Vectorworks, then lay out lighting plot in Vectorworks. grandMA or Depence for pre-visulization. If there is anything I can help on, please feel free to drop me an email at qijiajing@gmail.com. Thank you!
-
Hi All- We're a small Landscape Architecture firm seeking to replace a long term employee who primarily served as a draftsperson and design assistant. We do a lot of local National Park work as well as residential design. We are looking for someone with experience in VW CAD drafting for concept drawings, assembling drawing sets for permit/bid and technical coordination with other consultants (mainly coordinating CAD backgrounds). We work mainly in 2D, but occcasionally require some site or other 3D modeling (but that 3D work is fairly rare). While we would prefer someone with training in a Landscape Architecture office, we can likely work well with a contract draftsperson who has experience with other types of design firms looking for a change. We have a good setup for CAD standards and templates and we're happy to talk with anyone who feels they can work well with us, remote is fine via cloud, but if you're local, we have an extra station and license as well in our office. The job listing is here on our website.
-
- 1
-

-
- drafting
- draftsperson
-
(and 3 more)
Tagged with:
-
We are looking for a part time Vectorworks draftsperson with 5-7 years experience preferably doing high-end custom residential work. Must be experienced with putting together building permit sets. Primary work will be in Design Development and Construction Documents including exterior construction detailing Tasks may also include: 3D either in Vectorworks or SketchUp Coordinating with structural engineer Interior design of built items & interior construction detailing We have license you can use if you do not have your own. (Practice is in Northern California near San Francisco) submit resume and work samples to: info@RSArchitecture.com
-
- draftsperson
- architect
-
(and 3 more)
Tagged with:
-
Licensed Architect in New York with over 20 years of experience in a wide variety of project types - specifically residential projects. I have been using Vectorworks (currently version 2020) for over 20 years, in 2D and 3D.Very proficient in 3D. Fees are negotiable.
- 8 replies
-
- 3d
- construction detail
-
(and 1 more)
Tagged with:
-
Hi All, We are looking to work with an LA-based draftsperson on a contract basis for ongoing projects. Vectorworks proficiency is required, Cinema 4D experience is preferred. Please send all resumes to inquiries@xxiv.co.
- 1 reply
-
- entertianment
- drafting
-
(and 2 more)
Tagged with:






