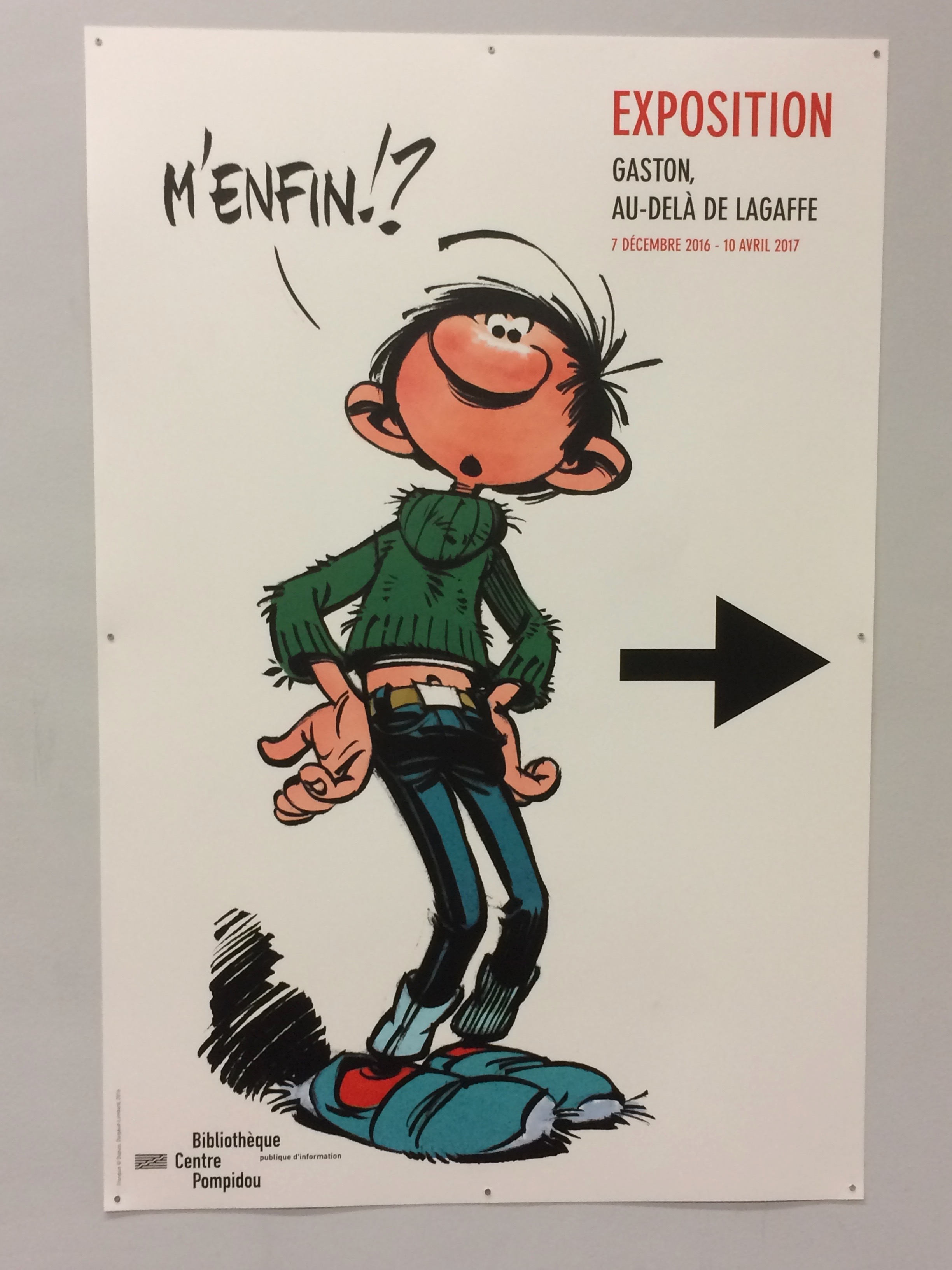With any floor/slab, windows, doors etc... to use I always need to look into the help without ever finding the response to my "simple" need. The slabs extend beyond the boundary of the polyline, the elevation benchmarks don't work in 3D
I am getting quite frustrated with vectorworks. IT's becoming so complicated without working really, like it used to be. What should I do, use the 2d only or move to another software? Please advise
Thanks

