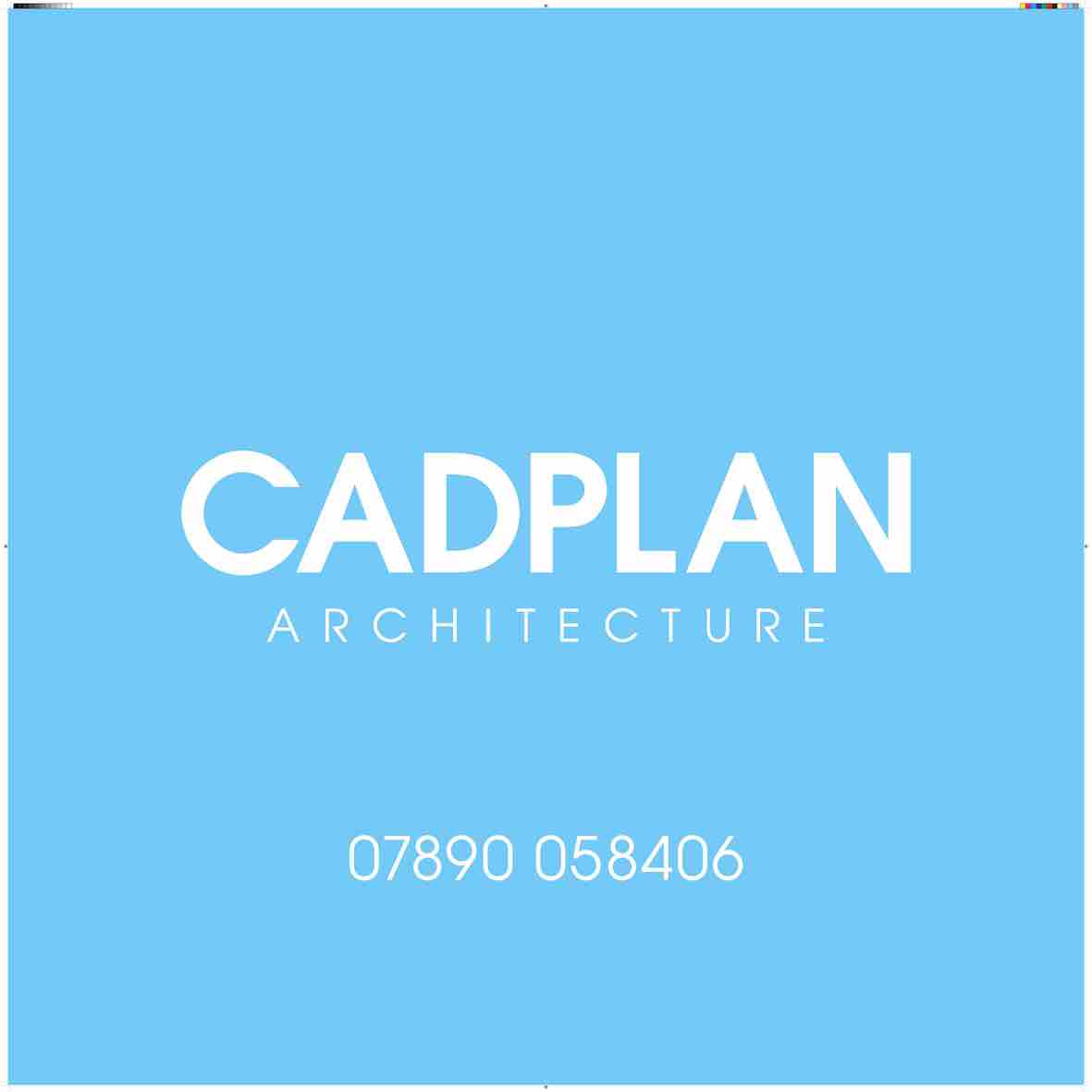I posted this in the general discussions but it's probably better here as no replies there so far!-
I'm using the stair tool in VWD2011, I want the 6 winders to taper down to 50mm so that they comply to English building regs, but I don't see anywhere to dial this measurement in. One screenshot shows 2D stairs which I want to create in 3D, the other shot shows the closest I have got there. The gap between the two flights needs to be around 100mm as it would be a wall.
Any ideas how to sort this anyone?
Thanks AJ

