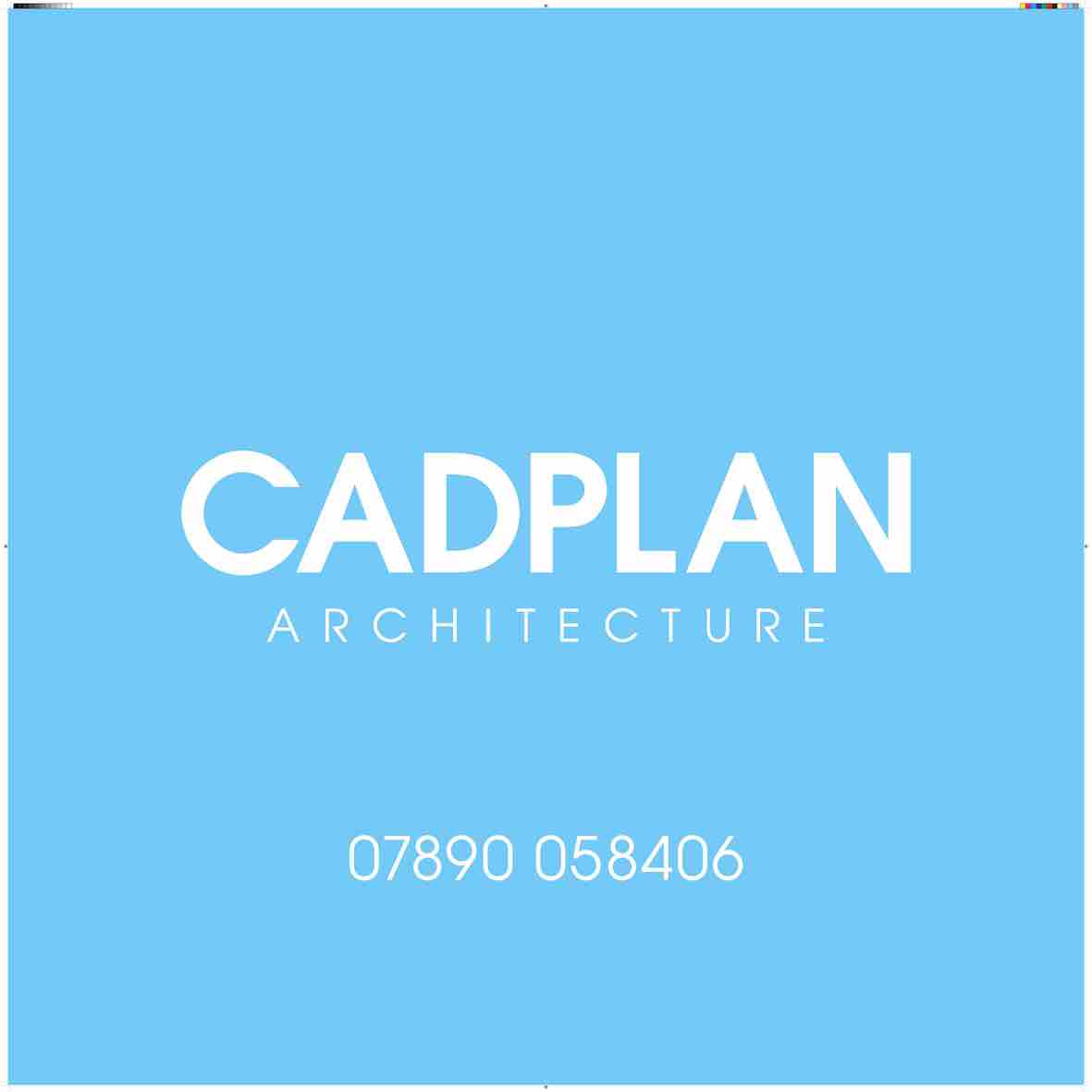This is the first VW conference I've been to as I never knew about the 3 previous ones in Bristol. I found it really useful as there were not only two tech guys from Nemetschek there but also an Architect/reseller/trainer who showed us how he models buildings in 3D from the start, and then elevations and sections are just a few clicks away.
It's true that there are some great improvements eg hidden line intersection rendering, Renderworks sketch styles, push-pull tool, white card rendering, storeys etc, but I was really disappointed that still nothing has been done to give VW the same window & door plug in capabilities as Windoor. For instance it's still not possible to customise folding/sliding doors even though these are one of the most popular features of home extensions now.
I was also very disappointed that nothing has been done to improve the very clumsy walkthrough tool, the C4D rendering and 3D modeling have been hugely developed so why ignore the manipulation of viewing the finished model?
Also unlike FormZ you don't seem to be able to set up a batch of views to render as image files and this must be a real drawback for people visualising big projects.
I'm really not sure that I want to spend a lot of money upgrading from VWARW2009 to 2012 with these and other features still needing development.

