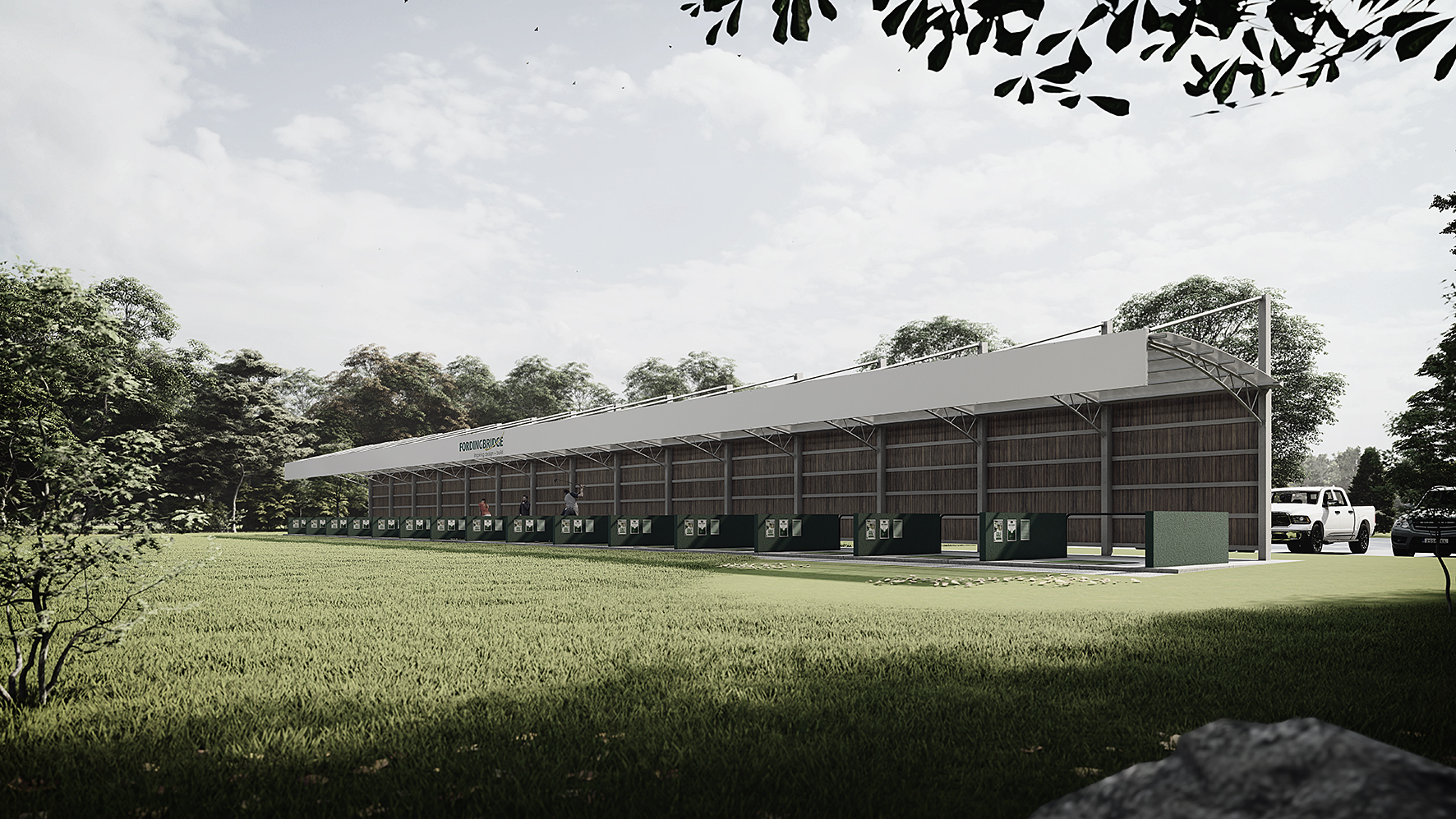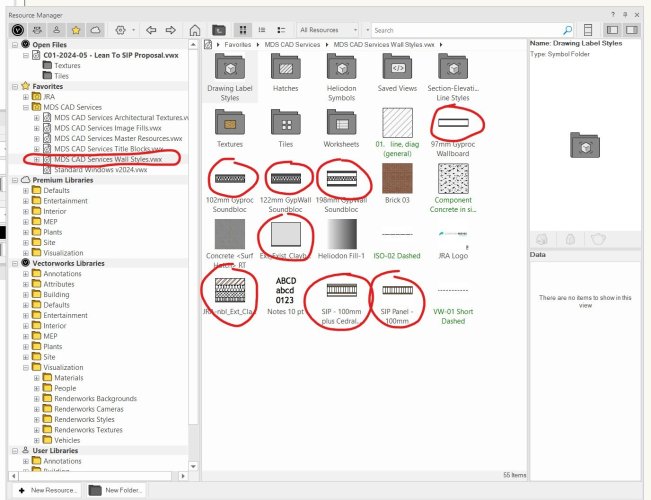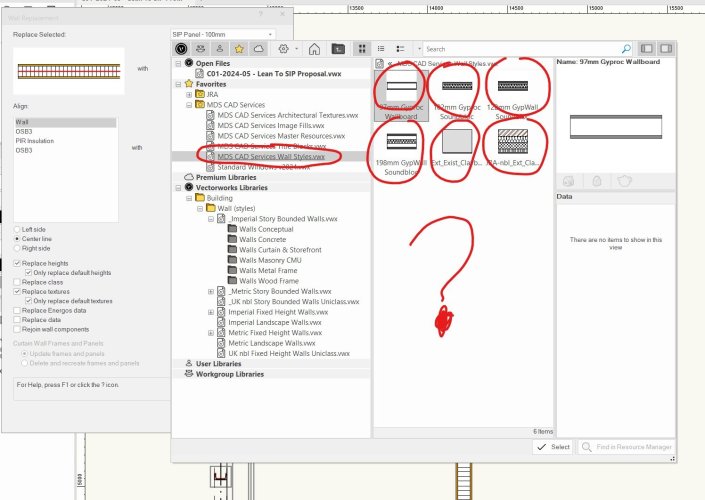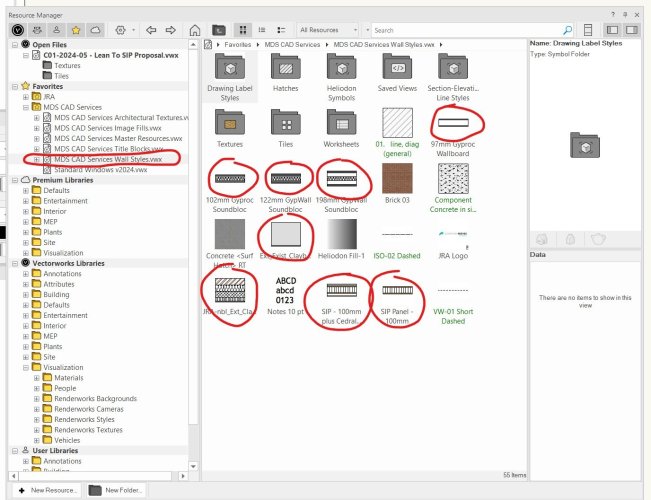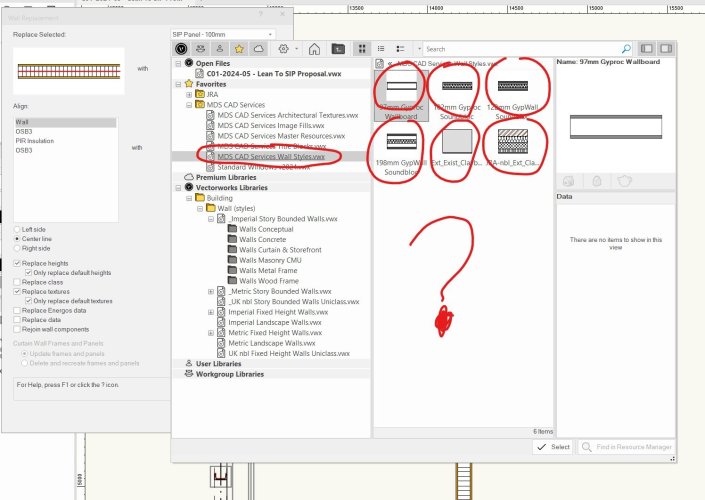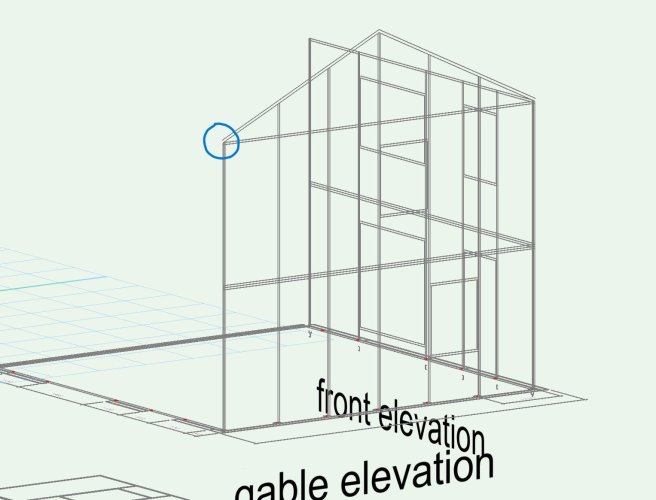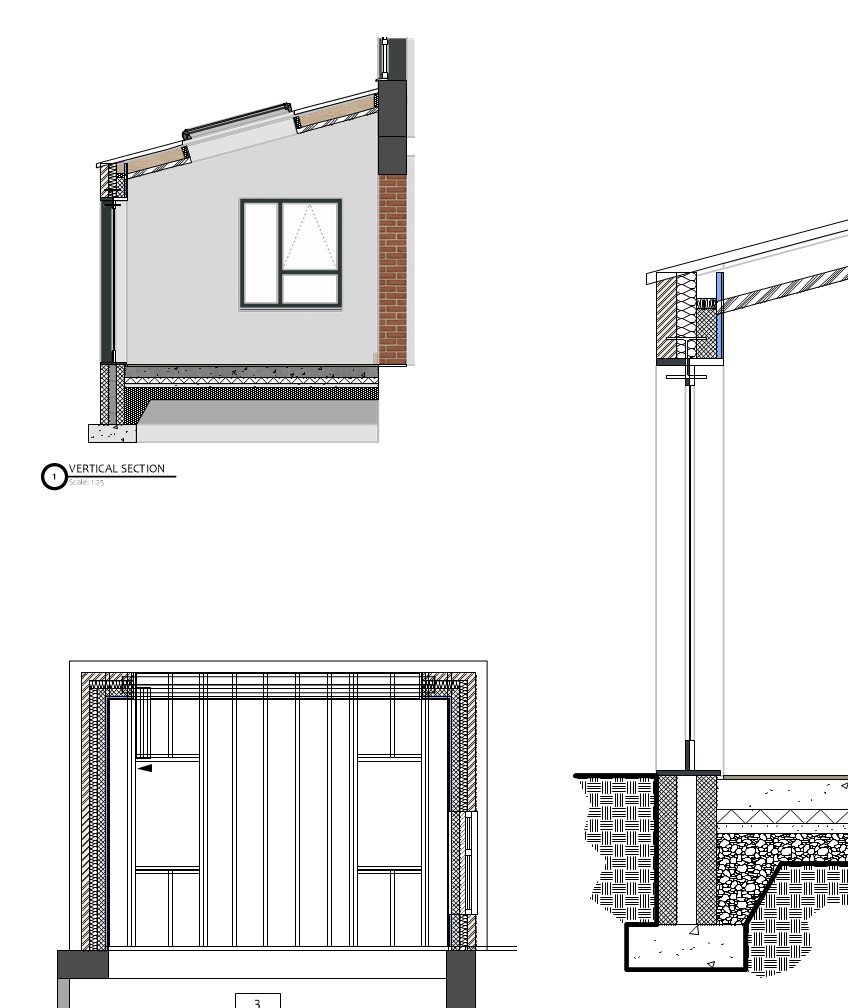-
Posts
125 -
Joined
-
Last visited
Content Type
Profiles
Forums
Events
Articles
Marionette
Store
Everything posted by Michael Siggers
-
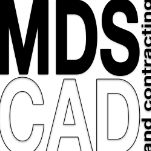
Missing files when trying to replace a wall style.
Michael Siggers replied to Michael Siggers's topic in General Discussion
Given up as it has deleted one of the Files in my resources with all my wall styles in. Absiolutely livid!!!!! This programme does not work properly. I have wasted a day! And now Vectorworks deletes one of my rseources!!!!!!!! -
And now a new proiblem. Attached are two screenhsots. It can be clearing seen there are 8 Wall stytles in my Master Wall Styles Folder. So, why do they not show up when I am trying to replace a wall style and looking at the same Master Wall Styles Folder? Furious with this programe. About to be deleted.
-

Snapping in 3D - Frustrating
Michael Siggers replied to Michael Siggers's topic in General Discussion
And now a new proiblem. Attached are two screenhsots. It can be clearing seen there are 8 Wall stytles in my Master Wall Styles Folder. So, why do they not show up when I am trying to replace a wall style and looking at the same Master Wall Styles Folder? Furious with this programe. About to be deleted. Mike -

Snapping in 3D - Frustrating
Michael Siggers replied to Michael Siggers's topic in General Discussion
And now it not showing the wall styles in my Wall Styles file even though they are there when I open the file. -

Snapping in 3D - Frustrating
Michael Siggers replied to Michael Siggers's topic in General Discussion
Still trying to swap a wall and line up the correct faces. 45 minutes later!!!!!!! -

Snapping in 3D - Frustrating
Michael Siggers replied to Michael Siggers's topic in General Discussion
I've come to the conclusion that I hate Vectorworks. Reverting back to Sketchup. So much more intuitive. -

Snapping in 3D - Frustrating
Michael Siggers replied to Michael Siggers's topic in General Discussion
Hi @line-weight Trying to draw a steel column. I have since 'messed with the Reference file being used, and ungrouped the various elevations, and it seems to have helped. Mike -
Hi I am on the verge of giving up with Vectorworks. Too many stupid quirks. Attached is a screenshot which shows an imported DWG, referenced. Why can I not Snap to the point shown? It will only snap to objects/point on the Layer Plane at Ground Level. Spent an hour trying to sort this!!! I want to be able to draw a Steel section from the ground to this point. How damn hard can that be??? It will not snap to anything on the Gable End elevation unless it is at ground level. Kind regards Mike
-
Hi I second this. In Sketchup, once the first duplicate is done, typing 'x12' give 12 copies along the same radius and same spacing/angle. I do find things like this in Vectorworks frustrating as this is just basics. It's almost as if the people writing the software do not actually use it in the real world. Mike
-
Hi I was hoping the window function had improved in Version 2024, but I can still not get the hang of it, and for the life of me, I can not get the Sill component to work. Attached are three screenshots. The First ones shows the settings input. the second shows the Plan View, which does not match the plan view in the Settings, and the third shows the 3D view, which is complete mess. The front of the Sill is lining through with the outside of the window. How on earth do I make the sill actually protrude from the front/outside of the window? I find this impossible to use. The window in the background of the third screenshot is one I have created with its own sill. Any help would be appreciated. Back to creating my own windows. It's things like this which keep pushing me back to Sketchup. Kind regards Mike
-

Section View Background Fading in Shaded Rendering
Michael Siggers replied to Michael Siggers's topic in General Discussion
That worked. Thank you. Created a Style and Saved it. Mike -

Section View Background Fading in Shaded Rendering
Michael Siggers replied to Michael Siggers's topic in General Discussion
Thank you @Christiaan Sounds promising. Will give that a go. Mike -
Thank you @Tom W. and @Jonathan Pickup Much appreciated. I'll give the Split tool a go. Maybe what I used before, but it was some time ago. Mike
-
Hi So, I swear I have done this before in Version 2023, but can not seem to get it to work in 2024. I have created a 3D Object, an extrusion, and I want to use the Clip tool to cut a section from the end, which according to Vectorworks Help, is possible using the Clip tool. I have also just watched a video by Jonathan Reeves at JR Architecture and he uses the Clip tool to remove a section of a 3D Object. When I try it, nothing happens. Any help would be appreciated. Kind regards Mike
-
Hi Just trying to get a set of basic Building Regs drawings together and would like to know if there is a way I can fade the background beyond the section line, when the Viewpoint is Rendered 'Shaded'. I have attached a screenshot. I can render the Viewpoint using 'Shaded' fr the background rendering and change Foreground Render to Hidden Line. This all works well, but I would like to know if it is possible to then fade the background which is beyond the Section Plane. If I could, this would be ideal, as I can then create the section with the Material Textures on, which makes the Rafters more obvious. The section is the top left is what I would like to achieve but with a faded background. The larger section to the right has been created using Hidden Line with a Section Class used in the Advanced Attributes dialogue to assign a light grey to distance objects, which would well, but I would like to show the textures. Anyway, any help would be appreciated. Kind regards Mike
-
Hi Any help on why the Inner Boundary Tool does not work properly on the attached drawing. I'm trying to fill the houses with Orange. Kind regards Mike Wakefield SC - Site Location.vwx
-
Hi For some reason, when I try to add a 2D Component to a 3D System, when editing, I can not make it display the 3D part so that I can trace around it. No matter what option I select in the dialogue, to show other bits, it makes no difference. Also, when I first added the outline for the 2D Component, it placed it at the top of the post, 3m in the air and not at base level. No idea what is going on. Any help would be appreciated. It is the most simple 3D Componet, only has 2 Extrusions in it. Mike
-

Brick Banding and Window Head and Sill Detail
Michael Siggers replied to Michael Siggers's topic in Architecture
Hi Tom Apologies for going back to this thread, but now that I'm progressing quite well with Vectorworks having completed a few projects, (still loads to learn but perseverance is paying off), I just wanted to pick your brains on this a bit more. Are the brick corners drawn as 3D polygons and then converted to Nurbs, then assigned a Class with the required Texture? I do have an upcoming project where I will need this. Mike -

Rendermall Trees - Adding Trees
Michael Siggers replied to Michael Siggers's topic in General Discussion
Slowly in the process of making some Render Props as I need them. I have a couple of sites bookmarked for good PNG trees. -

Reshaping/resizing a Flat Nurbs surface with hole in
Michael Siggers replied to Michael Siggers's topic in General Discussion
Hi @Tom W. Should have read your earlier post 🙂So the Split tool is the one to use then? I thought I might try the Clip tool especially if I need to create a stepped edge. I'll have an experiment later. Mike -

Reshaping/resizing a Flat Nurbs surface with hole in
Michael Siggers replied to Michael Siggers's topic in General Discussion
Hi, yes, that's my intention. The query is that if I extract a surface that has a window in it, I end up with a Nurbs surface with a hole in it which is ok if I need the whole surface. If I try to resize it, the hole also resizes. I'm assuming I should maybe be using another tool to trim the Nurbs instead? If I don't want the original full width for example, but still need the hole in it. Mike -
Hi I am starting to use the Extract Surface tool more to extract a surface and then apply a different texture to it. One thing I'm struggling with is if I have to resize the Nurbs surface without affecting a hole that may be in it. For example, if I extract a surface from a wall with a window in, the surface has a hole in it, but I have not found a way to resize the surface without affecting the size of the hole. Is there a way to do this that I am missing? I've tried the Reshape tool but with no joy. Hope that all makes sense. Mike
-

Rendermall Trees - Adding Trees
Michael Siggers replied to Michael Siggers's topic in General Discussion
Hi @jeff prince Yeah, I carried on searching on the Forum after I posted and came across a post that mentioned they had gone out of business. Shame. Ha ha. Briefly tried the Laubwerk ones but no matter what setting I selected for the detail, it just rendered as white/grey squares on branches with no detail or texture. Also found another post that stated this is a known issue with SP4. I liked the Rendermall ones as they seemed to be a good balance between detail and speed of rendering. Not that I use a lot of trees, but would be nice to have a decent choice. Also, some more Oaks please 🙂 Mike

