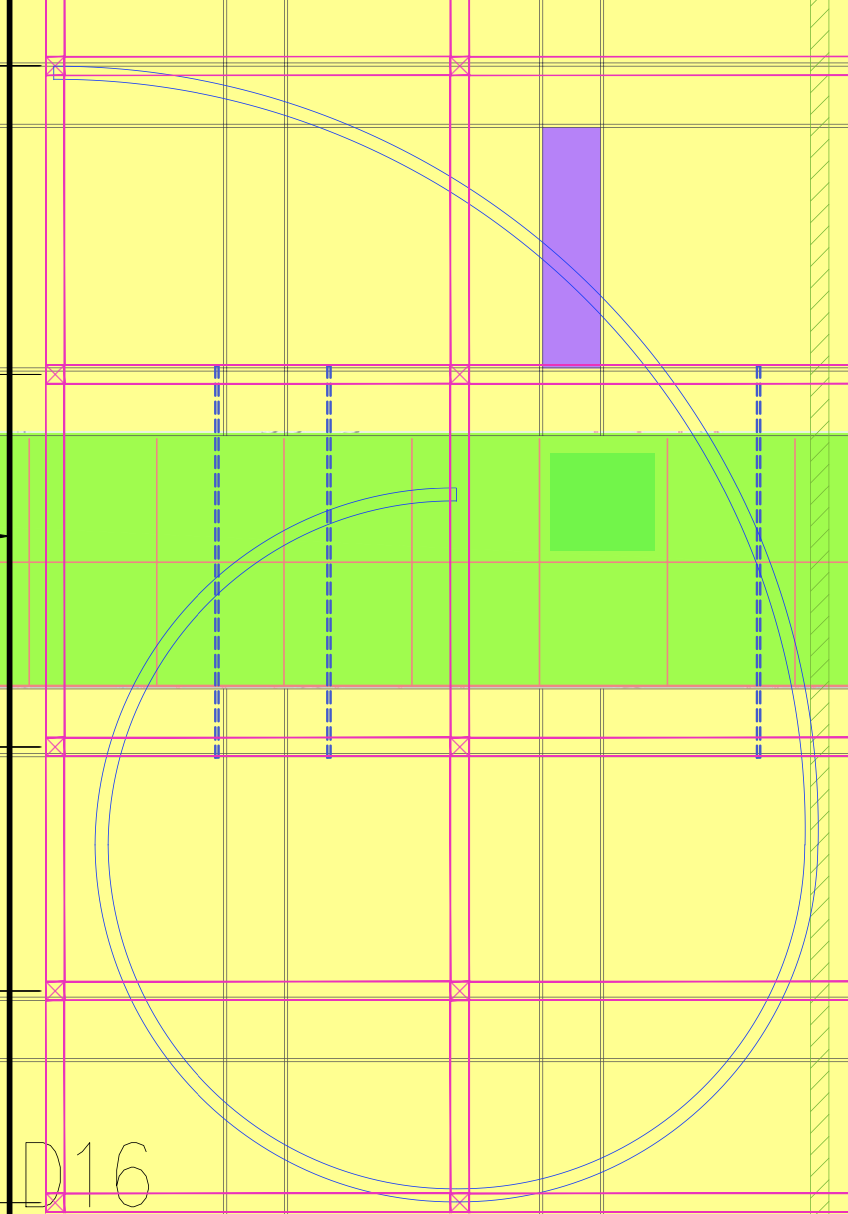
clng
-
Posts
6 -
Joined
-
Last visited
Content Type
Profiles
Forums
Events
Articles
Marionette
Store
Posts posted by clng
-
-
Hi,
I have created a file, i have added the colours to the wall ( which was created using Create Walls). I have also added lighting fixture to the floor plan ( under Lighting layer).
I discover that once the lighting layer is visible my walls are not reflecting the true colour but instead it becomes grey and stayed grey ( regardless in shaded or fast quality mode)
Anybody can shade some light what i have not dont right? Have attached a video reflecting my confusion.
-
I managed to create a 6 based on your point 1, i will also need more patience in fine tuning the 6 but looks good for now.
I managed to use point 2 as well, is just that i need to find a way to revised the figure, so if the figure shows 177.7deg using angle dimension tool in actual fact the led wall angle bracket should be at 2.3deg ( hence this is to reflect on the sheet so we know what angle should the curve bracket to be set at.)
Thanks alot for your help and the short video guide is very helpful.
-
-
I have seen a few animation but those are all using renderwork cameras to move around the space
However what i am looking for is the object moving being animated, like LED wall sliding , human walking path
similar to this youtube link
-
@michaelk can i check
1. When i scale the template with title block, my title block goes crazy. Is there a way to scale an object without affecting the title block?
2.How do i save this style to Favorites?



Truss Count
in Entertainment
Posted
We will usually have an overall dimension labelled on truss plans for riggers. How can i includes clearly truss configuration of each truss length ( eg 10m = 3m +3m + 2m + 2m) beside the trusses accordingly