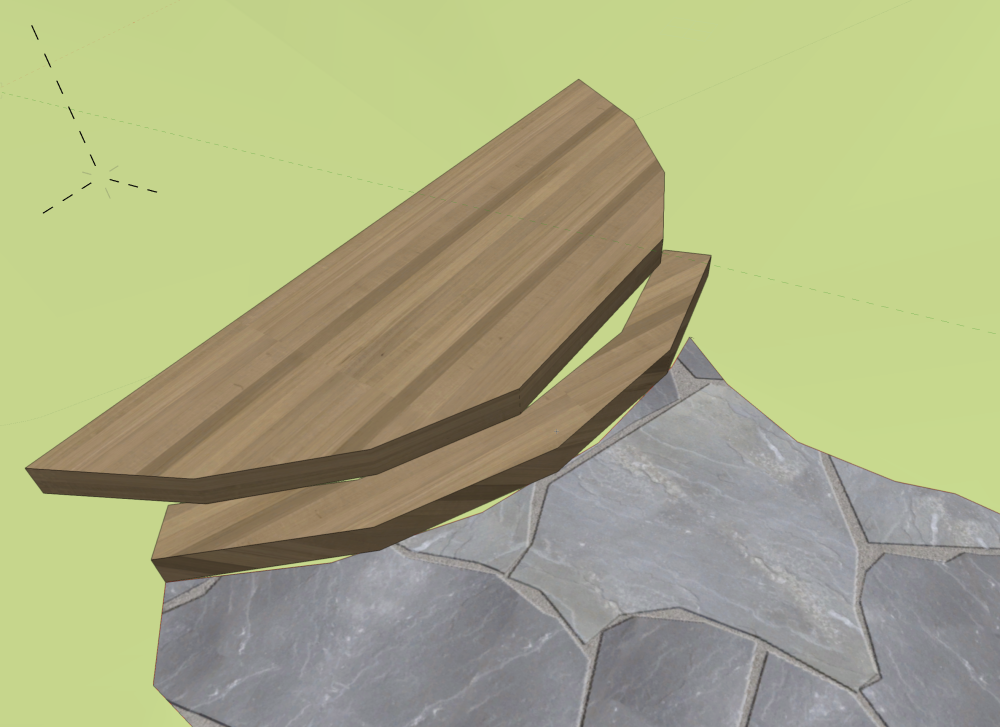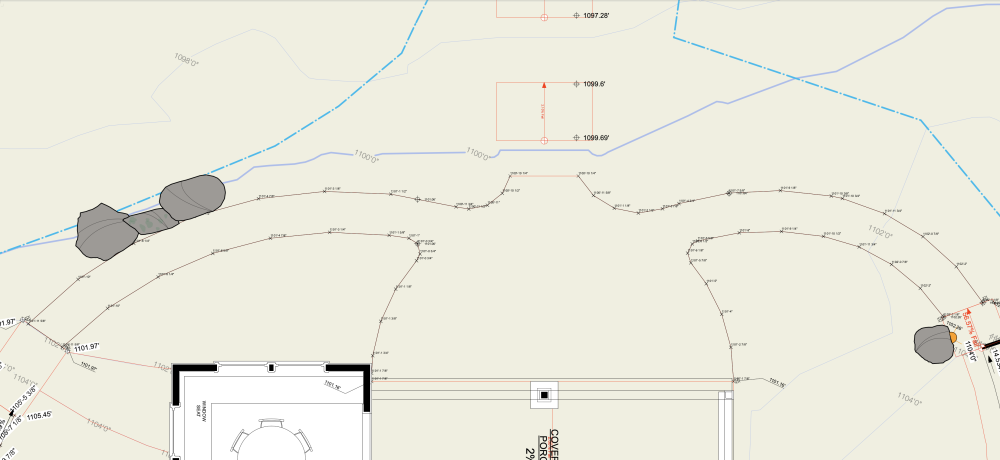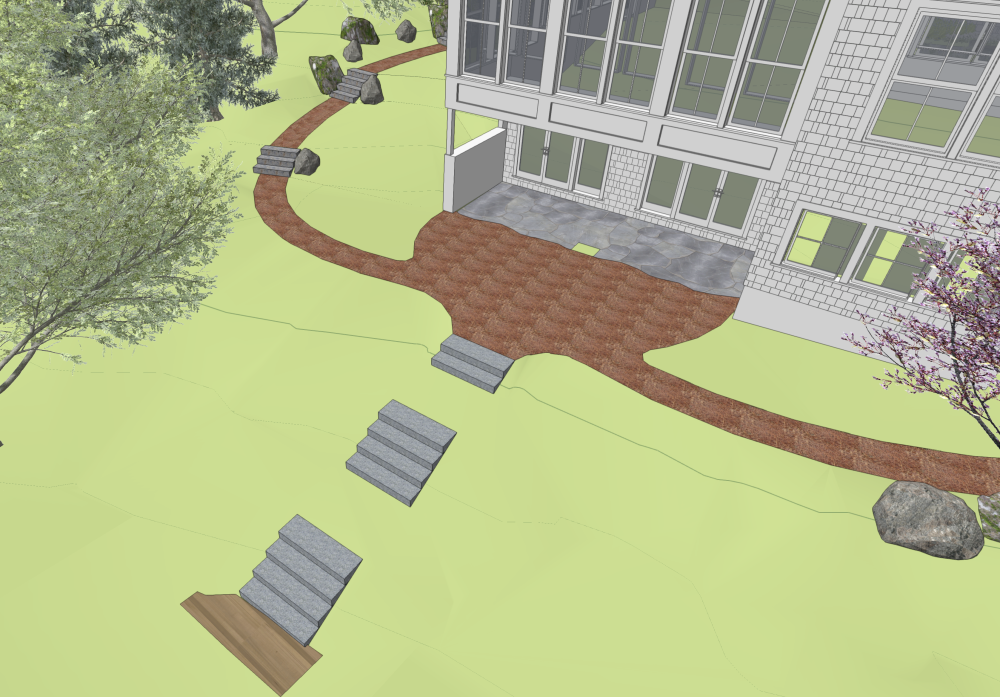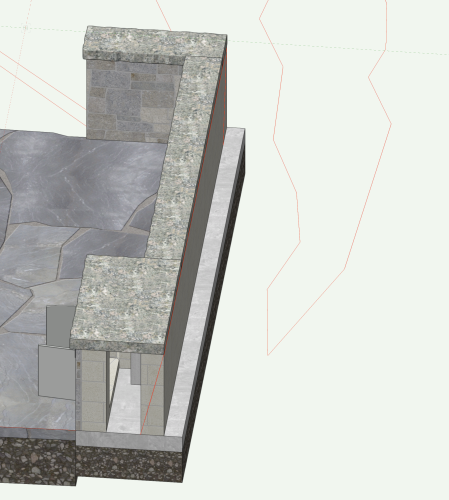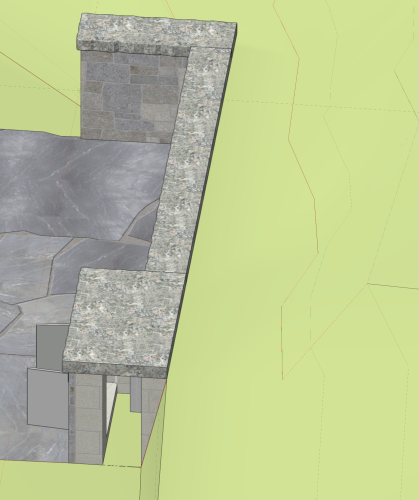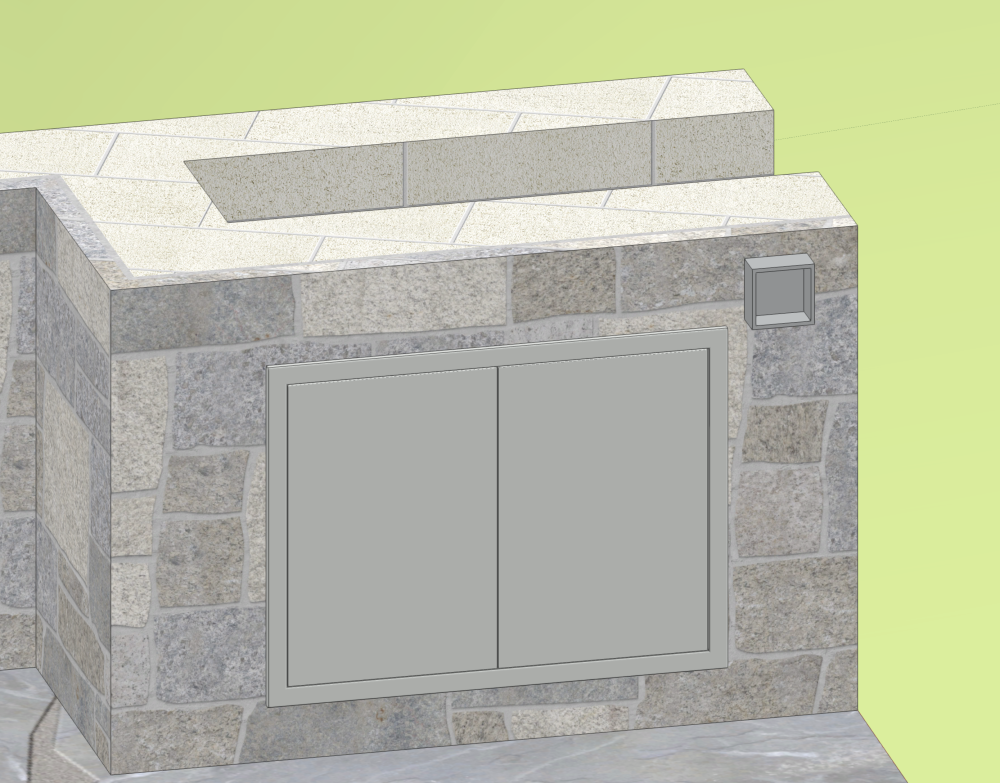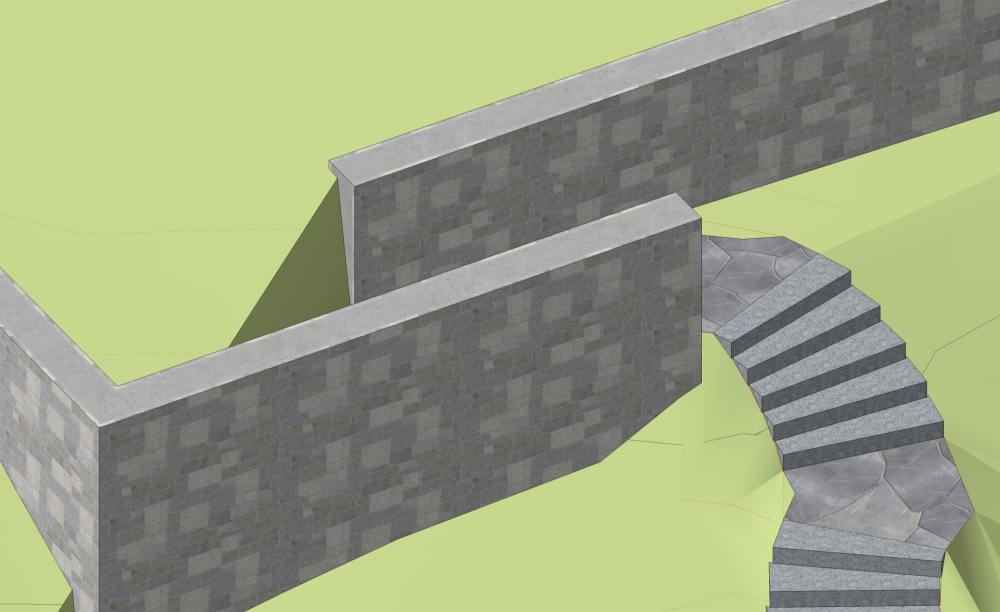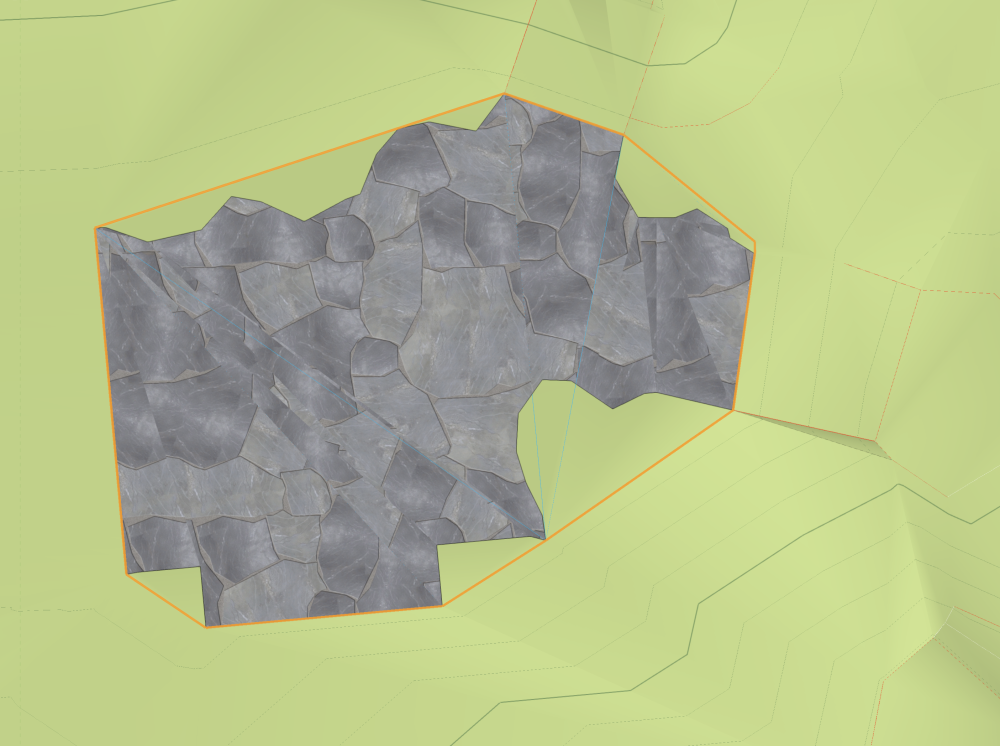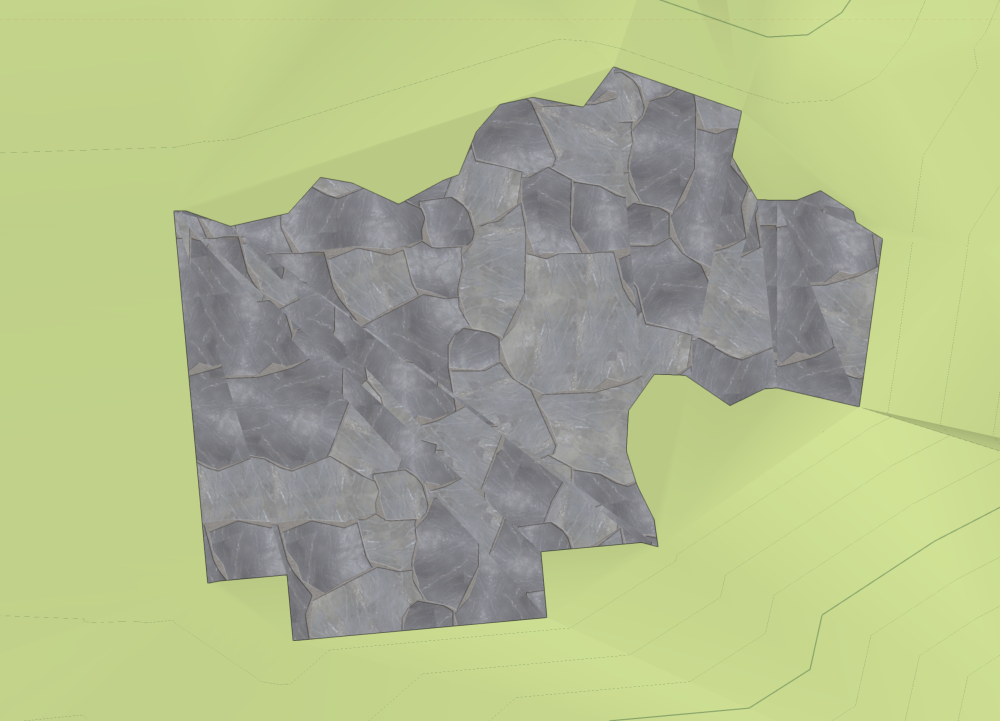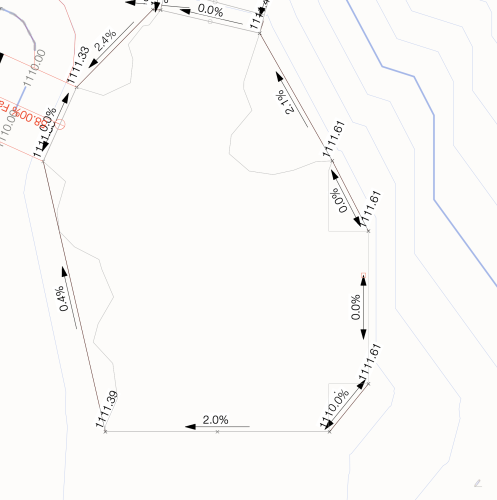-
Posts
156 -
Joined
-
Last visited
Content Type
Profiles
Forums
Events
Articles
Marionette
Store
Everything posted by JonKoch
-
Yeah I had my eye on the 24". Very rarely do we print larger than ArchD
-
Thanks @jeff prince! I think having a scanner is helpful in certain situations so it's not like we won't ever use it. Thanks again!
-
Hi All, I work in a small Landscape Architectural office and we are in search of a new plotter. We have an HP T-2500 that has basically expired at this point. We are a mac based office and I'd say we use the plotter pretty much every day. We mostly use it for printing color plans, but occasionally some higher quality renders. We don't do a ton of scanning so that's probably not a huge priority and we usually plot 24x46" Obviously we don't want to break the bank but don't want to sacrifice quality or speed since sometimes we have some heavier files that need to get printed. Anyway, I'd love to hear what some other Mac based offices are using for plotters and what you think of them. Thanks!
-
Thanks, Jeff. I went to medium and nothing changed but then tried High and it seems to have worked. Thanks!
-
I've attached a screen shot of what I'm talking about but I'm just trying to create a semi circular deck and step. I took my 2D shapes and extruded them and then created symbols and rendered them with a texture. For some reason they get all jacked up and don't maintain their original curve or arc. Any thoughts on why this might be happening? or a better workflow for this? Thanks!
-

Best site modifier to grade a sloping curved path?
JonKoch replied to JonKoch's topic in Site Design
Interesting, yeah I had thought of that. I guess I don't really understand the aligned pad function fully. I like that I can pitch the surface in multiple directions but it doesn't seem to "align" with other aligned pads even when I choose it to align to a custom set of layers that all my modifiers are on. It still requires me to edit surface modifiers, even on edges where two aligned pads meet. -
Hello! I am attaching a screenshot of what I was trying to do and I was successful but I'm wondering if there's a better way or if I'm not using the tool correctly. In the screenshot you'll see I have two paths on either side of the building that lead to semi-circular area outside the covered porch. I ended up using an aligned pad and basically measuring the distance from known points and then calculating slope between them. I then edited the surface modifiers of that large aligned pad to create a different slope profile for each edge of it to meet all the points I needed to. At the end of the day, this worked, and I'm happy with how it modeled (see second screenshot) but I won't end up using it for my grading plan since it's not 100% accurate. I'm wondering if there is a better workflow for creating something like this? I have used the path site modifier on this model and it seemed to work OK but I'm not sure how to use it on this organic type shape. I also feel like if I had to change any aspect of the grading on this it would be a huge pain, so I would be interested to hear about a method that allows for easier changes that are practical. Thanks!
-
Hello! I'm trying to model a grill wall and I want to include the concrete footing for the blocking. I know I can do this by using an extrude and creating a symbol but It doesn't cut the site model. To add some complexity, the wall is a retaining wall so it's got a retaining wall site modifier on it. So if I try and create a pad for the wall footing hardscape to sit on, they interfere with eachother and I lose the retaining wall site modifier. I've attached a screenshot of what I'm talking about. It would be nice if there was an option in the wall tool to include a footing and what kind of footing for those of us in frosty northern environments. Thanks!
-

Is there a way to hide a column in worksheets?
JonKoch replied to JonKoch's topic in General Discussion
Ok, awesome thanks Pat. I had set the width to zero but couldn't get it back so that's very helpful! -
I'm wondering if there's a way to hide a column on worksheets or if you just need to reduce the column width to something so small you can't see it. Thanks!
-
Thanks @Pat Stanford. I downloaded the model from Sketchup so I just had to explode it and re-create the symbol and adjust the settings and it's worked. Thanks!
-
Hello! I've attached a screenshot of what I'm looking to accomplish. I have modeled a wall that will have a counter on it to support a small pizza oven. I'd like to cut through the wall to show space for the grill door as well as a small propane valve shutoff. I'm not as concerned about the propane shutoff square but the door is just a symbol and not a door style so it's not actually cutting through the wall. I have a small transformer for landscape lighting in the cavity and I want to show that it will be accessible. Do I need to make a door style for the access door for it to show it cutting through? Obviously I'll have to deal with the header and put a symbol in for angle iron but I just wasn't sure if anyone has run into this. Thanks!
-

Importing photo to 3d model files from Nomad? Not coming in with textures.
JonKoch replied to JonKoch's topic in Site Design
Thanks, Tony! This seemed to work. -
I created some 3D models of light fixtures from nomad using photos to 3D model and I'm having a hard time getting them into my vwx drawing. I try dragging the .obj file in from the vectorworks cloud services folder which has the .mtl file and the other texture files and it still comes in as just a wireframe mesh. I can't figure out how to fix it. Thanks!
-
Hello! I am working on a project on which I have several site modifiers (mostly aligned pads). I have noticed that when I set up a grade limit after the creation of those site modifiers or if I change the grade limit after I create those modifiers, they sometimes don't re-align correctly, or the site model gets a bit wonky and doesn't grade back together correctly. Is there a preferred order of operations for this? I was hoping that I'd have some flexibility on the location of the grade limit if I wanted to change it after the fact. Thanks!
-
I'm attaching a screen shot of the walls that I'm talking about. I'd like the walls to be self capping but for the life of me can't figure out how to wrap the mortar and veneer over the concrete core. I'd also like to do this for the ends of the wall. Thanks!
-
@Thomas WilliamsProbably best if you just post the file on here so someone can take a look.
-
@jeff princeJust when I thought you couldn't surprise me again, you've done it. I went in the OIP and under the render tab I just changed the mode to "by component" and it solved the issue. That's two drawings that this worked for!
-

Easiest way to drape a property line on a site model?
JonKoch replied to JonKoch's topic in Site Design
If you use the property line tool, go into the OIP and under "site model" choose "texture bed". This will drape it over your site model. You can make it a certain color or texture to differentiate it from the rest of the model. Make sure that your site model has its settings correct so that it can accept site modifiers from the layer that you put your property line on. Unfortunately, you can't change the opacity or anything of the texture bed. -
@Katarina Ollikainen It is indeed a draped hardscape. I've attached the file here. Thank you! Test.vwx
-
I've attached a couple of screenshots of what I'm talking about. I have a patio that has a natural edge and so I drew an aligned pad around it because I need to "warp" the patio so to speak. I can't just make a pad and apply one slope to it. As a result I get these lines that interrupt the stone pattern when I am in a 3D view. Is this to do with the way that I've edited the grading for the site modifier or is there a way to get this to stop happening? I've also shown the 2D version to show how I've graded the pad around the actual patio itself. Thanks!
-

Aligned pad disappears when trying to edit surface modifiers
JonKoch replied to JonKoch's topic in Site Design
@Katarina Ollikainen This worked! I could've sworn I tried this the other day and it didn't do anything but I think after a long rest for VWX this weekend it seems to have fixed the problem. Thank you! -

Aligned pad disappears when trying to edit surface modifiers
JonKoch replied to JonKoch's topic in Site Design
@Pat Stanford I'm going with the shut down route. Already re-started with no luck. Time to call it a day. Thanks for your help. -

Aligned pad disappears when trying to edit surface modifiers
JonKoch replied to JonKoch's topic in Site Design
@jeff prince It's not just that file. I just went into a file that was working successfully last week and it's doing the same thing. A co-worker was able to open the file that I posted here and work on it. Might have to just shut it down for the day lol -

Aligned pad disappears when trying to edit surface modifiers
JonKoch replied to JonKoch's topic in Site Design
@jeff prince Yup zooming out with the mouse wheel. I noticed that fit to objects doesn't work. I'm at a loss. If I draw one from scratch and enter the site modifier it pops up for a second and then disappears but I can still snap to the geometry but nothing takes effect.




