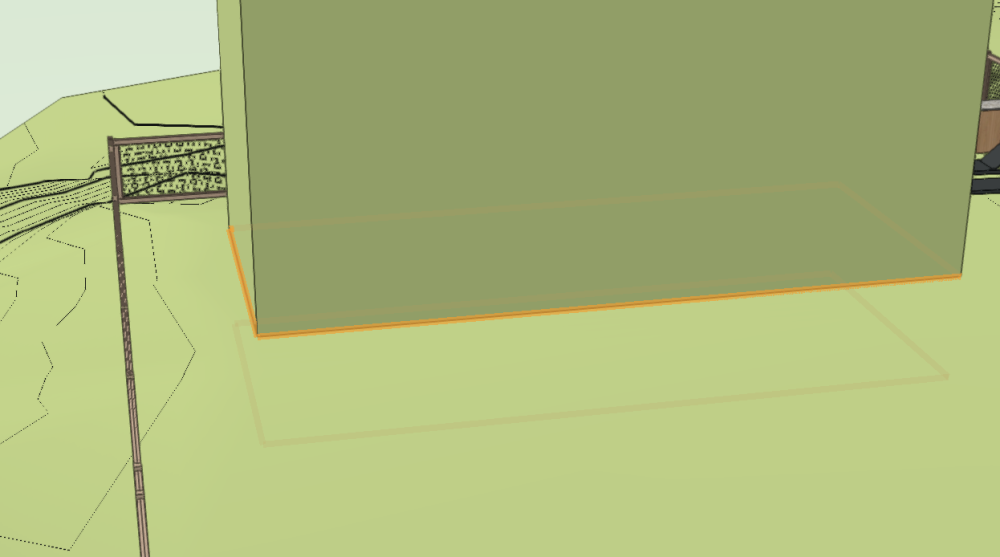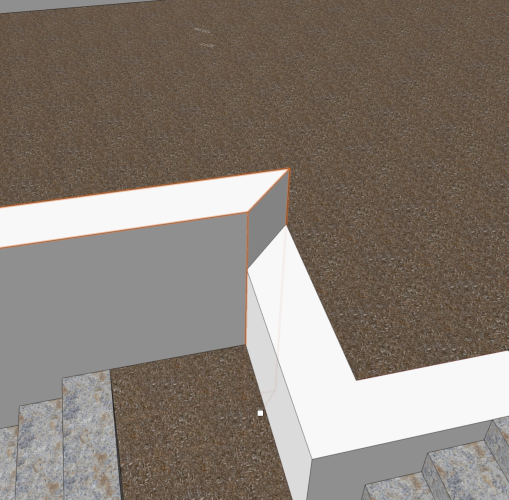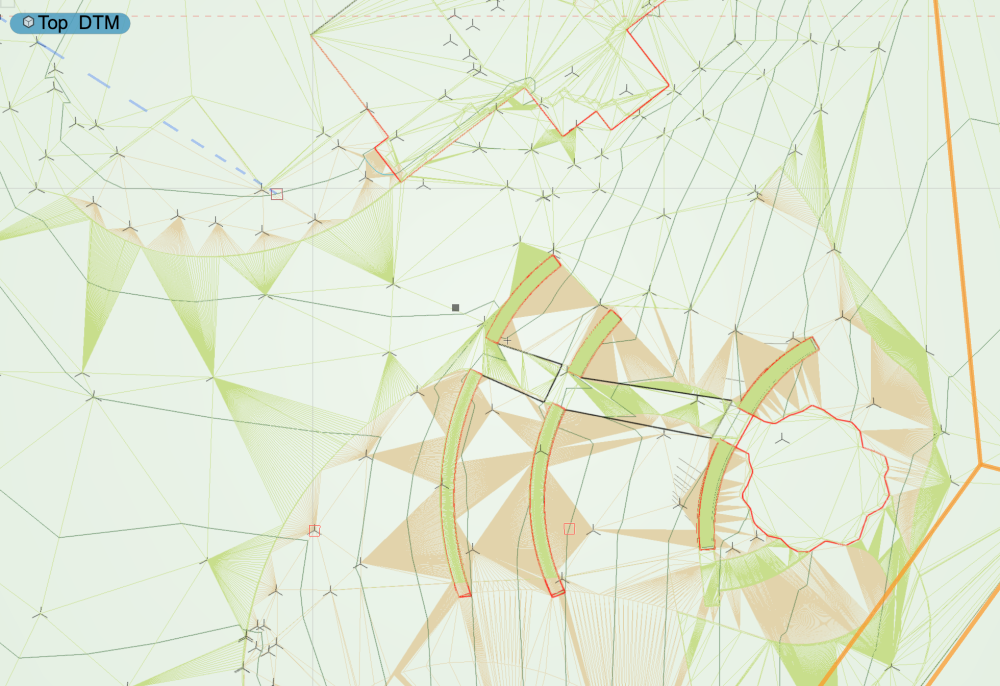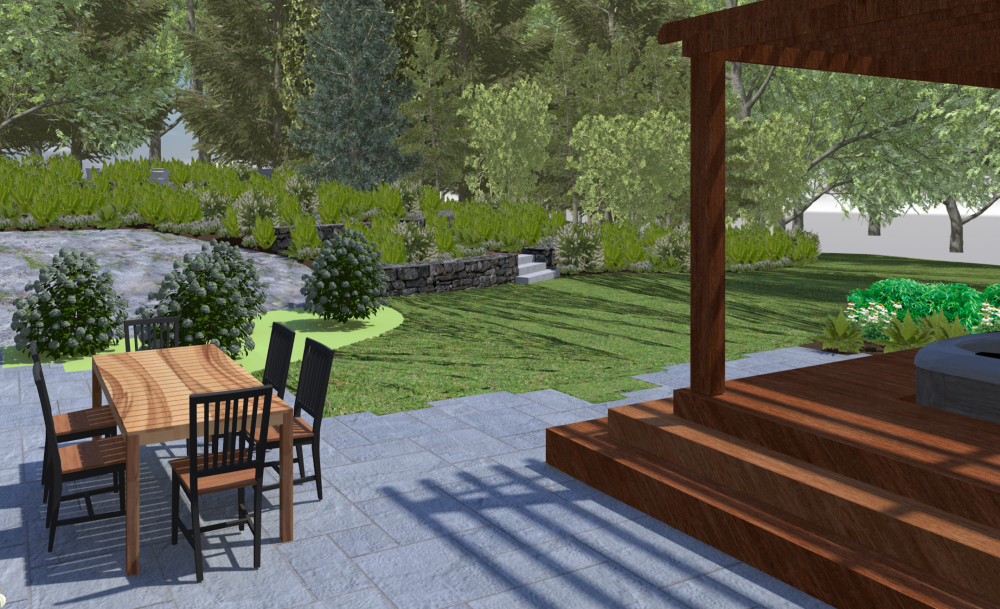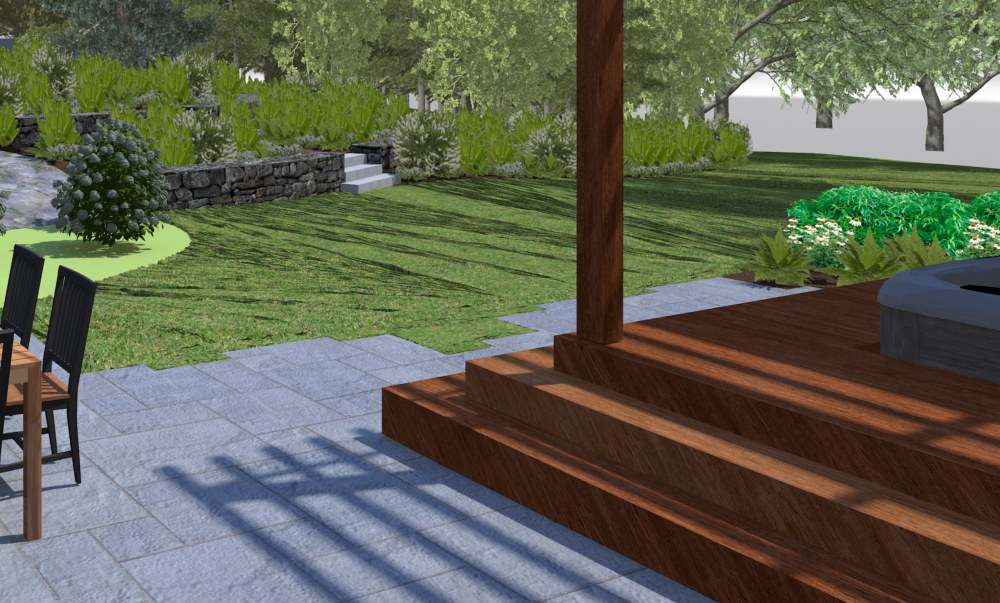-
Posts
156 -
Joined
-
Last visited
Content Type
Profiles
Forums
Events
Articles
Marionette
Store
Everything posted by JonKoch
-
Nevermind. I had a conflict with some stake objects that I was using as a site modifier. Duh.
- 1 reply
-
- 1
-

-
Hi All, So I've used this modifier before and pretty sure I am familiar with how to use it but I am running into an issue. I create the modifier, set the elevation of the pad, send to surface and elevate the retaining edge and then it creates this column of terrain that shoots up into the sky. Shouldn't it be carving out the site model? I'm trying to set a pool in this rectangle. I attached a screen shot. You can see the modifier pad below grade and the retaining edge at grade. And then the site model just shooting up into the sky. Thanks.
-
This is actually perfect for what I need. Thanks!
-
I think I already know the answer to this but is there any way to create some sort of representation of a window or door on a massing model without actually creating the building with actual walls? They don't have to be accurate really, I'm just looking for a representation for a model. Thanks!
-

How to get wall to show square and not with a mitred edge?
JonKoch replied to JonKoch's topic in Site Design
@Tom W.Thank you! I knew it was something simple. -
I'm attaching a screenshot but I want this wall to step and be square but I can't figure out how to get it to do that. I don't want it to be a mitered angle like that. I've tried a couple of things but can't seem to figure it out. Thanks!
-
This ended up being a problem with the origin. When it wasn't working for me, I was working in a geolocated file and didn't manage my user origin correctly so I was getting wonky results. Once I fixed that, I had no problem. This would also explain why it works in a brand-new drawing where you are working very close to the internal origin. This is at least how I remember it so there might be a little minutia that I'm missing.
-
I feel like there is an easy solution to this but I'm trying to create my existing conditions plan and show the existing site model in the viewport on the existing conditions sheet while then showing the proposed site model on all of my sheet viewports that have proposed work on them. Is this possible? Thanks!
-
Ok, so I've somewhat figured this out, but I am trying to refine the proposed site model so if I put these 3D loci in the source data, won't that affect the existing model?
-
Oh yes, I've got mesh smoothing checked on.
-
@Jonathan PickupMaybe? Where is that located?
-
I haven't tried that yet. I will give it a go tomorrow and see if it works. Still trying to just wrap my head around the workflow.
-
Hey Kevin, Yeah I've used the recreate from source data before and added spot elevations, my only thing is that I can't really draw accurate contours you know? The emlid just shoots spot elevations of different features, as a normal surveyor would do. Again, I probably haven't shot enough points to make a smoother model.
-
Just sent you a message with a download link.
-
@Kevin K Those were final quality renderworks with a renderworks sky background. I performed a survey myself with an emlid base and rover. I surveyed all the existing conditions and took a bunch of spot elevations. But maybe not enough? Basically I import all of the points and let vectorworks interpolate the data to make the contours. When I import the data, I use "Import Survey File" and import the CSV which is what the Emlid software outputs. So unlike a normal survey that I get from a surveyor, there aren't any Polys drawn for contours. I'm not sure if there's a way that I can draw my own poly's to use as contours and use the spots as supplemental data.
-
So here's what the existing DTM looks like with the DTM data (3D loci from a survey I performed) vs. the proposed DTM with the modifiers on it and original DTM source data. Is the take home message to get many more spot elevations when surveying?
-
So I have a couple of retaining wall site modifiers that are curved and the "curve" is made up of a bunch of small straight lines. This results in a ton of small triangles when it re-grades the site model. I then placed a landscape area with a grass texture that has some displacement on it. When I render that out in final quality renderworks with shadows etc... from a renderworks background, it renders the grass and you can see those triangles. I've attached a couple of screenshots. My question is: Is there a way to smooth this out in the model so the grass renders correctly? Maybe I need to adjust the bump settings for the displacement? I've found grass to really bog down the rendering time when I am trying to produce final renders and they come out wonky with the site model issue I described above.
-
@mattryanIt's hard to solve the exact problem without having access to a copy of the file but I have run into this before. I would extend your contours beyond the property line in order to fix this. You can always extend the 3D polys and re-create the site model or add stakes farther out beyond the property line. When you stop the contours at the property line, they return along that line and close in on themselves hence the vertical sides. Posting a copy of the file can be helpful for people to solve the issue.
-
Wow, yeah that's probably not a level of detail I would ever reach. I don't think I've had a file reach even close to 1GB. Not to say that it won't ever happen but right now my bigger projects land somewhere in the 500MB range.
-
That totally makes sense and I’m sort of in the same camp. I’ve always gotten many years out of my MBP’s so it’s a useful investment for sure.
-
Ugh I know. They don’t make it easy. Might have to wait to pull the trigger. I would say it’s rare that I would have multiple 10GB files open. To be honest, very few of my files reach 10GB anyway. Not to say I don’t want to prepare for that kind of workload but also don’t want to pay a few thousand dollars for something that will be underpowere
-
@Pat StanfordThanks! Thats sort of the direction I was leaning towards. I will do a little research tonight but just don’t want to overbuy if I don’t need it. I assume memory is the biggest limiting factor? How are the graphics cards? My current MBP is a refurb from 2015 so it’s good for almost everything except modeling in VWX. We use IMacs at work which are ok but the new MBP’s seem to be way more powerful.
-
I'm considering purchasing a new Macbook Pro and I want it to be powerful enough to handle complex site modeling and rendering. I work mostly in high end residential landscape architecture and can sometimes have some heavy site models and renderings. I'd love to hear what people are running for machines that can handle some of the heavier operations of the program. Thanks!
-
@hollister design Studio It's in the settings under General. Where it says "fence face" you can choose left or right depending on the direction you are drawing, so it's important when you are drawing the fence for the first time to make sure you note the direction of the line. You can always change it after but kind of easier to do it from the start.


