-
Posts
77 -
Joined
-
Last visited
Content Type
Profiles
Forums
Events
Articles
Marionette
Store
Posts posted by Flair-Studio
-
-
Hi,
I need some help with organisation of a complex model please:
I have my walls nicely sitting on separate layers for each story, but there are elements (i.e. columns) spanning two stories and also symbols from the story below which should remain visible within the viewports showing the upper floorplans.
Now, if I turn on the layers containing the walls of the levels below within the upper floor plans, everything is neat in except for the fact that I can see the doors from the layer below opening outward which aren't covered by a slab. I tried some work arounds but codln't think of an easy one, I don't want to mask all these doors out from the viewport and don't want to class them separately for eack story either.
Any suggestion please?
Many thanks
-
Hi,
Sorry what is the outcome of this discussion please?
It would be a great time saver to automate the scale of the titleblock against the viewport on the drawing sheet, and in case there where multiple viewports at different scales then there should be an option for various scales.
Thank you
Federico
-
Hello,
Just looking for a quick fix to visualise a CAD import in grey scale: When importing complex 2d drawings it is sometimes daunting to go through all classes to organise them. I quickly made a viewport out of the CAD import but the lines are in many different colours. I am aware of the Black & White option within the advanced settings of the viewport but perhaps there is a more refined way to do it through data vis?
Thank you
-
On 3/19/2024 at 8:46 AM, John S. Hansen said:
Check this: https://architechtures.com/
What will we answer to a customer who ask if Vectorworks gets this?
John
Guys, has anyone seen the video on architectures.com? I think I am going to retire early.
-
This is good to see and it is great that it works pretty seamlessly, the downside for the moment is that it is still quite limited in terms of options to control the outcome.
Can't wait to see what's coming for the next update!
-
I usually end up having to draw a symbol inserted into the wall because the sill options are soo limited. But this workaround can soon become messy in complicated models especially when haing to deal with existing buildings with wall recesses, etc
-
@Jesse Cogswell Sorry disregard I just managed to install both plug-ins can't wait to use them thanks
-
9 hours ago, Jesse Cogswell said:
@Flair-Studio I am upvoting this post because I would very much to see a revamp / upgrade to worksheets in Vectorworks, but I do have a couple of workaround plug-ins that might help you.
Thank you @Jesse Cogswell you are such a star! Totally agree those features you have developed should be integrated within the new VW releases together with an overhaul of the worksheet environment, formatting, etc.
Sorry I am having troubles installing the VSM plugins on my machine, I had to create the plug-ins folder within the vectorworks2024 folder from the Library as it wasn't there already, but when I go to the edit workspaces the commands don't show... Could you please advise?
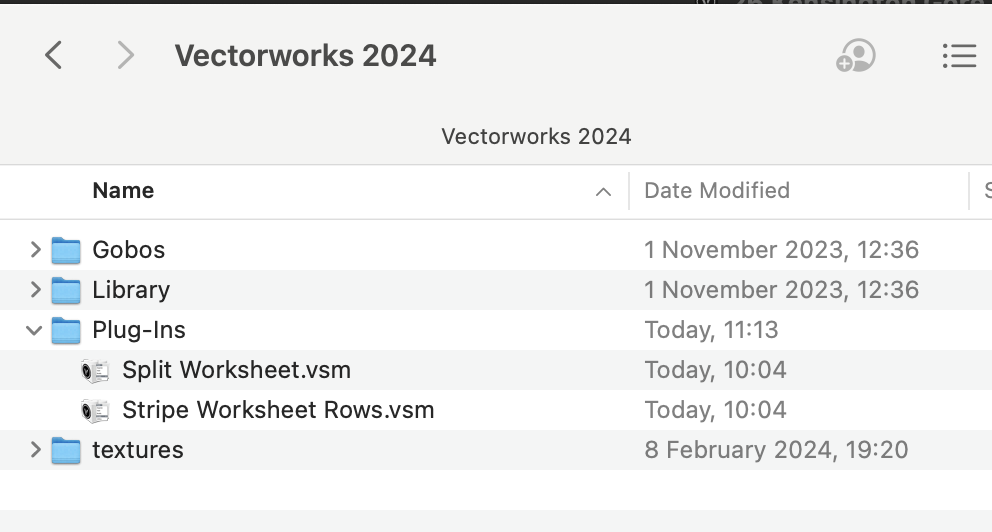
-
Thank you Tom I was referring to database worksheets like a door schedule.
Revit is soo much more intuitive for that...!
-
Hi,
I just figured out how easy it is on Revit to apply alternate colours to schedules wereas in Vectorworks it is very painful at the moment.
I am currently working at very long door schedules at the moment (100 door instances) and it would be a real benefit for contractor to read these in alternate colours.
Unfortunately in VW you have to draw individual rectangles and place them at the back of the worksheet, spaced accordingly but then if you edit the worsheet it is just a nightmare.
In Revit you have to just tick a box in the info pallette, I would really love this feature could become available in VW, too!
Thank you
Federico
-
I recently started modelling with stories and a tip I could share is once you have set up your buliding model using stories, to immediately make a separate template file out of it, including the wall styles you have created. That should be a good base to make things easier for your next projects.
Apart from the elevation benchmarks there are other advantages (i.e. control over floor, slab, false ceiling height, aligining objects (ceiling fixtures, railing, etc) to certain heights and more
-
On 8/2/2021 at 5:00 PM, Bruce Kieffer said:
Off to the wish list I go! Thanks Pat.
The workaround is to draw a rectangle with light grey solid fill at the back of your worksheet once you have placed it on the sheet layer, but you have to pay attention in case you changed the number of rows while editing you will have to adjust the rectangles manually
-
Thanks so much:
In the end I opted for the custom field and added this piece of script to the existing door worksheet: =(Door.UserFld1). I had to enter the value manually for each door (no.60 doors...) but retained all the info from the plug in objects, it did a nice job!
-
Thanks Tom,
I was hoping I could hammer out the existing door record a bit or play with the data field inside each door style but I think you are right, starting fresh with a new door record gives me the flexibility to show the data I want
-
Hi,
I am working at a refurb of a multi-story existing building and would like to organise my door schedule in a way that there is a pop out menu for each door where I can input wether it is an existing door which is going to be redecorated or a brand new door. Most of my doors are by style so hopefully it shouldn't be too painful to implement, I am also using the pre-formatted door schedule with slight modifications.
Many thanks
Federico
-
This is my workflow:
I tend to reach out to manufacturers websites and try to chose products I can perhaps use within multiple projects. Usually there is a download section where you can get a 3d file, this file is made out of meshes and the format is 3DS or sketchup. Once I imported the geometry, I tend to simplify it a bit, give it some textures and to turn it into a hybrid symbol by adding 2d representation as appropriate.
If I can't find the 3d file of the object I am looking for within the manufacturer website, I will then search within sketchup or BIMobject (this one as a last resort as it keeps crushing all the time).
-
 4
4
-
-
Hi Kevin,
I hope all is well!
I am looking for a remote VW freelancer on a hospitality interior project starting in two weeks (a 100 keys hotel within an existing building in eastern EU) the collab would be 2/3 days a week via remote, I am based in London. Please let me know your thoughts, you can reach me here:
fschilling@flair-studio.com
Thank you
Federico
-
On 12/16/2023 at 7:35 PM, Pat Stanford said:
If this was my model I probably would have split it up. But getting multiple revisions of STEP files that had to be imported and cleaned up limited my options for doing that.
It also didn't help that the models of some of the components were excessively detailed. What we needed was an external fit up model so we could make sure everything fit. What we got were motors that modeled everything including the bearings and windings inside the housing. The electrical panels include all of the internal mounting and door hardware. One of the value actuator (the size of a football) had a bounding box over 1000 m long due to the huge radius of some surface in the manufacturers logo that was engraved (and included the 0.1mm fillets at the bottom of the logo).
Add to that the inclusion of full detail fasteners (over 2000) and you can see why it is a very large and slow model. But we managed to make it work ok.
I would have posted the VGX link, but I can't get it to open. Took all (or maybe more) the 24 hour maximum processing time on VW Cloud to generate.
Good luck on your building. In your case bringing in references is probably the way to go.
But if you get too detailed, you will always be big and slow.
Had a client one time who insisted on modeling reality, including the hanging wires behind the pictures on the wall. When he complained about it being slow we simply turned off all the things that couldn't be seen (that he paid to have modeled) and it ran fast enough for him to be happy.
<Soapbox>
The purpose of the model is not to simulate reality. The purpose of the model and drawings is to communicate information. You don't need to be any more detailed than is required to successfully communicate the information that needs to be transferred.
I was taught to never dimension the same thing in multiple places. So if you Dim the doors and windows in the plan view, don't also dim the horizontal location also in the evaluation. All that does is provide a chance for an inconsistency.
I have my little niche and I don't know a lot about entertainment lighting or architecture. But, it sure seems like a lot of the complaints I see here on the forum are the result of people wanting more accuracy and detail than is truly required to convey intent.
</Soapbox>
My $0.02. In no way represents Vectorworks Corporate. I am just a volunteer moderator.
Pat
1 hour ago, Tom W. said:Normally for a Feature in Wall you can set the cut plane (in the OIP) + how the break displays (e.g. 'Full break with caps') + get it looking the way you want it in Top/Plan. But when I tried it over a Door - to replicate your example - I got the same results as you + the OIP settings had no effect. So the only way I could have the recess in 3D but hidden in Top/Plan was to do it as a symbol, but this would only be required in the case of the recess above the Door: if the others work fine you can leave them as they are. But I'm not sure whether the symbol version of the recess will render in the same way...
Or another option you could try: place the Feature in Wall object in its own 'Invisible' class (which is turned off). This seems to turn off the top/plan representation (over the Door) but leave visible the 3D hole.
Hi Tom:
The invisible class was the option to go for me as it resolved the issue nicely, thanks ! !
-
 1
1
-
-
Hi Tom,
Thanks for coming back!
I used wall recess and twicked the OIP to get the recess above the door. Please note I already did the same process about a month ago (I resumed recently to work on this project) and it worked nicely as per below screenshots... I tried to set exactly the same values in the OIP but the recess above the side door just doesn't dislpay correctly... Do you have any suggestion other than going down the symbol route? Just because there are so many recess features in these walls that I don't want to have to create that many symbols !
-
-
This is of great help as always,
Thanks so much for tat Pat!
-
22 hours ago, Pat Stanford said:
I would be happy to post some additional pictures. What would you like to see?
Hi Pat,
Thanks for the detailed description, you satisfied my curiosity!
I was just wondering why you didn't chop the file into separate chunks and reference them back into a master file, would that help in any way in terms of machine performance?
In Example I am now approacing a complete 3d model of a 2000sqm, grade listed house here in London spanning 7 storeys. I already completed the models of the rooftop and the basement as these had to be sped up in order to obtain consents. Now I am preparing a rough master file setting up the storeys, wall stiles, etc and was planning to bring in the roof top and the basement as references instead of copying the info from the individual layers.
-
On 12/15/2023 at 1:58 PM, VIRTUALENVIRONS said:
All I do now is help out of the forum answering questions and to keep busy often just build models for free if someone asks .
Below are the questions conflicting me.
1 - I will likely never take on a large project again.
2 - Will C4D R-20 run on the new Mac, it seems there may be problems. If not, I will not upgrade after twenty years of using C4D.
3- Will I ever need more than 18 GB Unified memory.
Hi Paul,
Thanks for coming back and for the usage you have listed you I guess you should be fine, you should also consider not only the new machines are more powerful, also VW became more stable and i.e. refreshing the viewports which was one of the most daunting tasks in my opinion, became much faster since VW23 and even better in VW24. But I feel you will focus on pure modelling in VW and render with C4D so in your case it might be C4D requiring the most of resources
I also refer to a video from not too long ago from J. Reeves, he reviewed his M1 pro with 16gb of RAM (which he might have already upgraded in the meantime) and seemed pretty happy with.
-
I am running a MBP max M1 with 32gig RAM, everything VWX still go pretty smooth but my files rarely exceed 600mb.
I am very disappointed though about MAC compatibility with other programmes and would like to hear a feedback from VWX PC users. I still feel that VWX rendering capabilities are very limited, I find Twinmotion is poor, Enscape is decent but nowere near Vray. So for final presentations I find myself having to export chunks of my models into sketchup and re-assign materials and render through Vray. But Vray uses a lot of GPU and ny machine being a Mac I have to use CPU instead, which isn't that bad but just slower in comparison to what a PC could offer, plus lots of crashes, etc.
Perhaps this is also for another thread but I feel it is somehow connected as it isn't just about the size of your machine but also what you can actually do with it, if you use just a programme and that programme has full compatibility with Mac than perhaps it's fine.
@Pat Stanford I am very curious to see what your multipe 10gb look like would it be possible to see a few more pics?




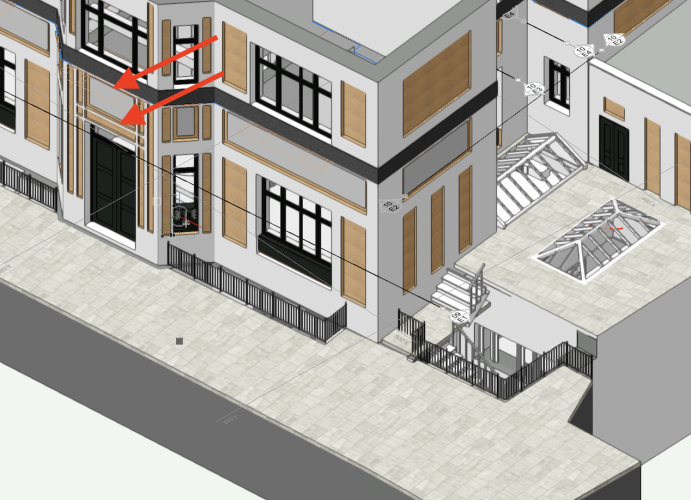
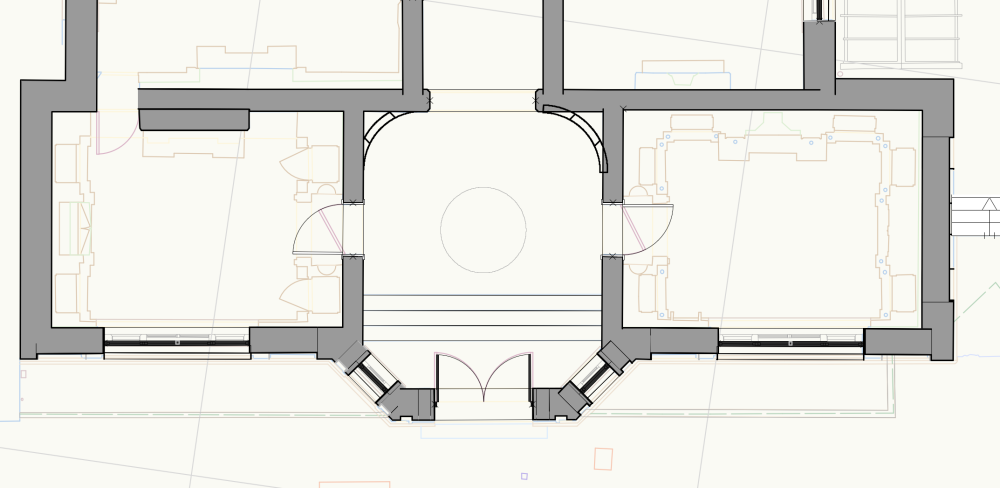
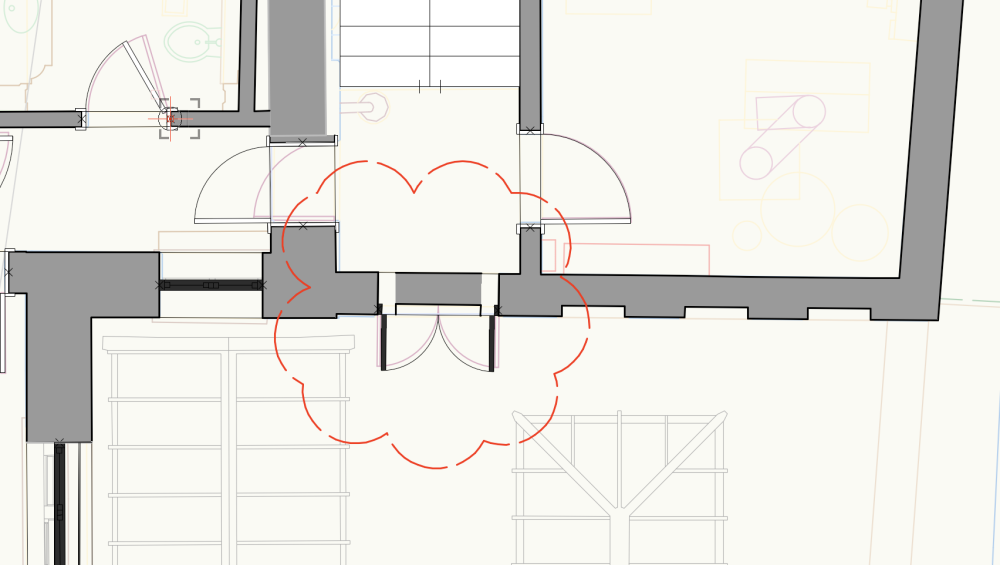
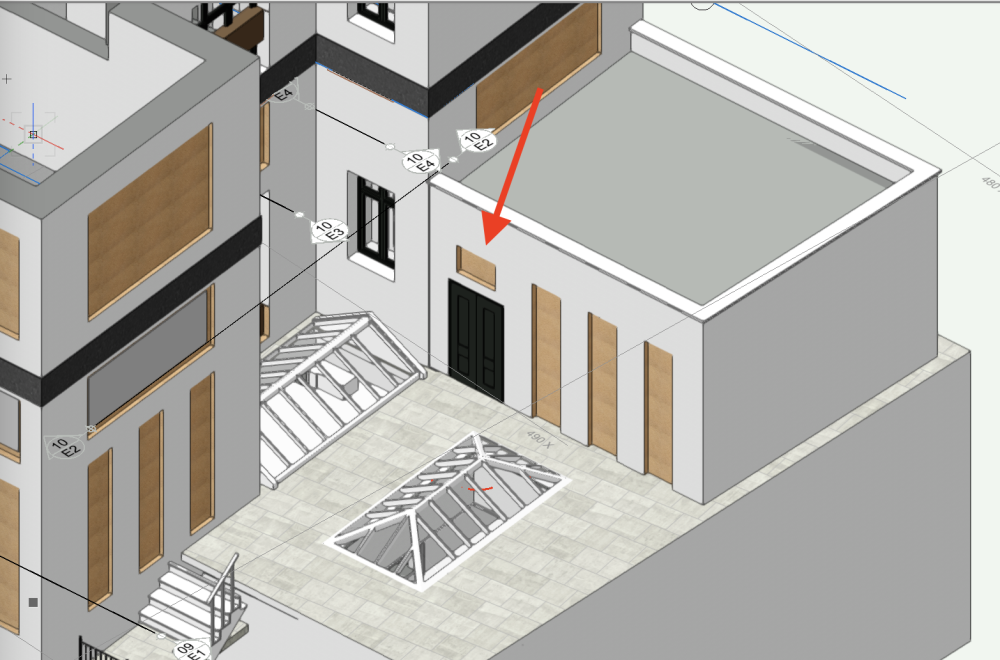
layer stacking - door visibility
in Troubleshooting
Posted
Thank you Tom you are always sooo helpful
That will do the trick