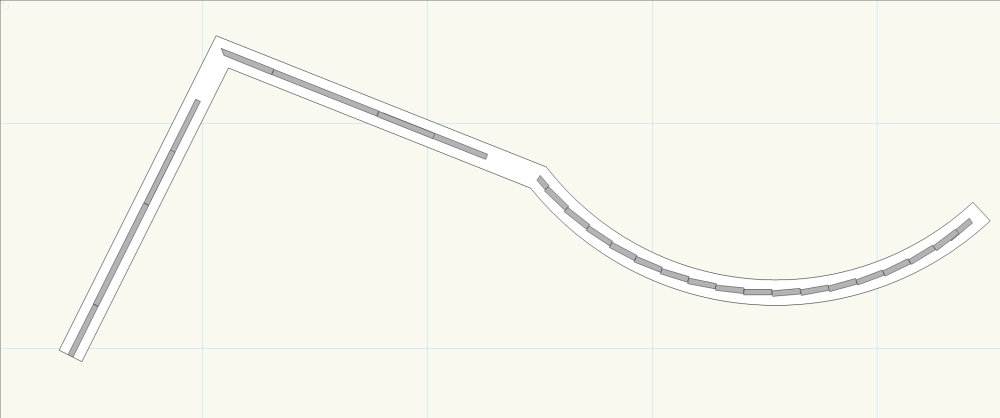-
Posts
85 -
Joined
-
Last visited
Reputation
20 GreatPersonal Information
-
Location
Hungary
Recent Profile Visitors
The recent visitors block is disabled and is not being shown to other users.
-
@Tom W. WOW, Genious, Thank you!
-
Hello, does anyone have any idea why my custom curb works so strange? Missing parts at straight segments, turned parts in curves. Thank you! szegélyek.vwx
-
Thank you Tom! That's I was afraid of. I gave all the rails different names, but I also didn't find any option to list them by names. But hoped that I was just blind...
-
Hi, I have a project where I have a lots of stairs with rails. I used the new fence tool, made a new style but all the rails are a little different in length or slope. So I wanted to list them all in a graphic legend. In the setup menu it indicates that there are 20 fence objects, but I get only 1 legend cell because all the rails have the same style, and couldn't find any other option to list them all. My purpose would be to get a cell for each of them, with side view and dimensions. Does anyone have any idea?. Thank you, Zsombor
-
-
I figured out this: Stake objects to existing site- duplicated the layer and changed stake settings to proposed sites. Created a record format for Z1 and Z2 height data for the stakes. Created a report for both layers with stakes with x,y,z coordinates and Z1 Z2 records. In the report of existing stakes copied the Z column to Z1 column. The Z column of the proposed report copied to Z2 column of existing report. created a data tag for both Z values and height difference created a data visualisation tried to upload the file but failed. maybe next time.
-
I have it checked (enable online content), but still cant see lot of libraries listed on vectorworks site under LIBRARIES & OBJECTS AVAILABLE IN THE VECTORWORKS RESOURCE MANAGER Do someone have any idea?
-
What about this: 1. place stake objects on existing dtm 2. place stake objects on the same points, on propsed dtm 3. create reports for both with X,Y,Z coordinates 4. export to xls, then match the right rows with same X and Y. So we'll get a worksheet with X, Y, Z1, Z2 I can get till this point but unfortunatelly no further. But something like that?: Importing the worksheet itself or making a database from that. Then create a record format for the stake objects and match it with our database, so we get stakes with both Z1 and Z2 heights which we could tag, and make also data visualization. Theres a video on VWX university about this method, but It was quite complicated for me.
-
Thank you! I was also thinking of copied stakes objects on different layers. But my hidden target would be to create a data visualisation, where "color-gradients" codes could show the cut and fill quantity. I could rectangular array the loci, tag them, and the color them. But this would be probably only possible, if I could link both (existing and proposed) height data to one object.
-
Hello, with stake objects there's the opportunity to tag either existing or proposed heights of the site model. It would be great to know a method to tag both of them at the same time, and also the height difference. I was wondering if I could get somehow the x and y coordinates of 2D loci or any other objects, then get the Z coordinate of that X and Y from the site model, both existing and proposed. Maybe is it possible with some reporting features and create a worksheet? And at the end create a datatag to put all de data on the drawing? I hope I could express myself clearly. Thank you for any idea!
-

Site modifiers have no effect on dtm, and freezes when update
Zsombor replied to Zsombor's question in Troubleshooting
Thank you Jeff , I'll check it! I also noticed this, but didn't think it can cause nothing to work. -

Site modifiers have no effect on dtm, and freezes when update
Zsombor replied to Zsombor's question in Troubleshooting
Can geolocating layers cause this ? Now I started with a new file, everything is the same just I forgot to check the geolocating option in layer setup. It seems to work. -

Site modifiers have no effect on dtm, and freezes when update
Zsombor posted a question in Troubleshooting
Hello, I'm quite familiar with site modeling but I'm still get stucked over and over. I have a site model (layer DTM) I have site modifiers (layer szintezés finomterep). It doesn't affects the dtm, altough this layer is checked in the dtm's setup. When I want to update the dtm it freezes. I also made a second easy dtm just to check (layer dtm próba), it consists only 4 stakes. The same happens. Does Anyone have any idea why this happens ? AN1 finomterep geolocated v2024.vwx -
Dear @Pat Stanford, I really apprepriate your kindness, and help! Awesome! It Works! Only one more question: If I undestood your instructions well, it finds always the matching text for the one selected cell. Would it be maybe possible to ask the script to run trough all the cells and give all the matches to the selection? (Just like I would use the shift button during selecting them manually). Or is this operation not possible? Thank you, Zsombor





