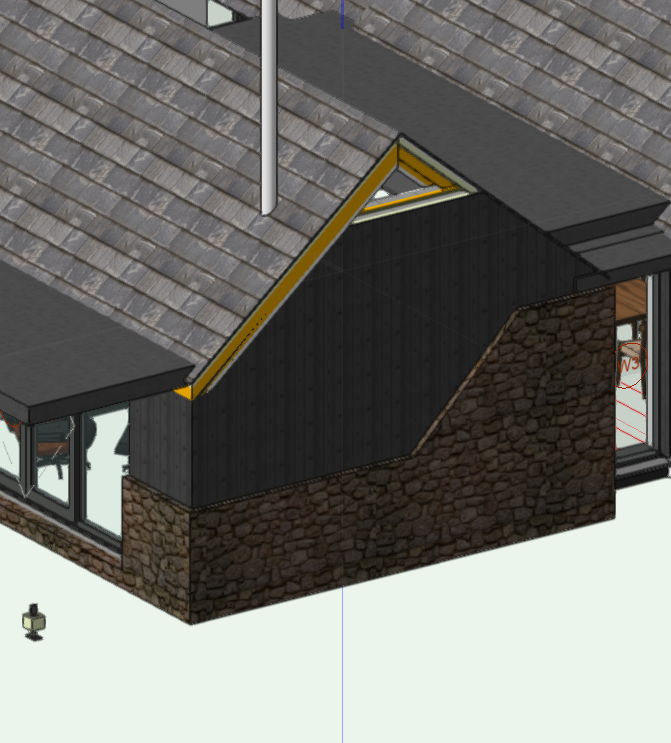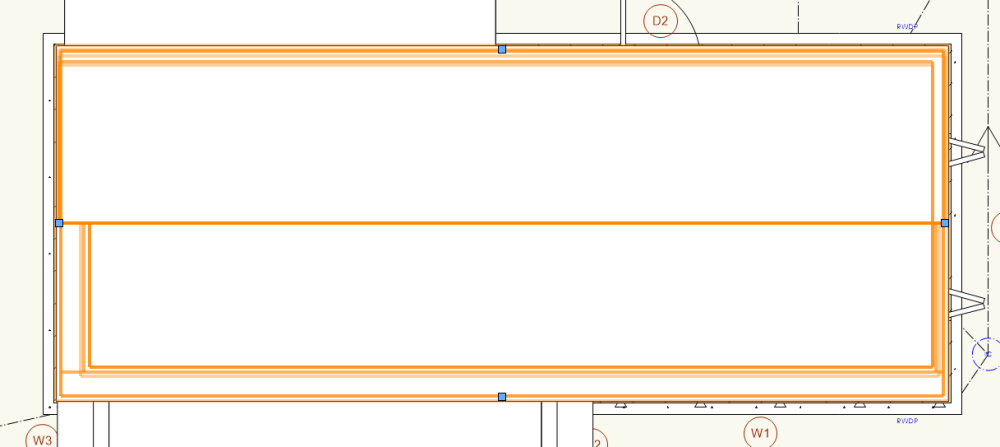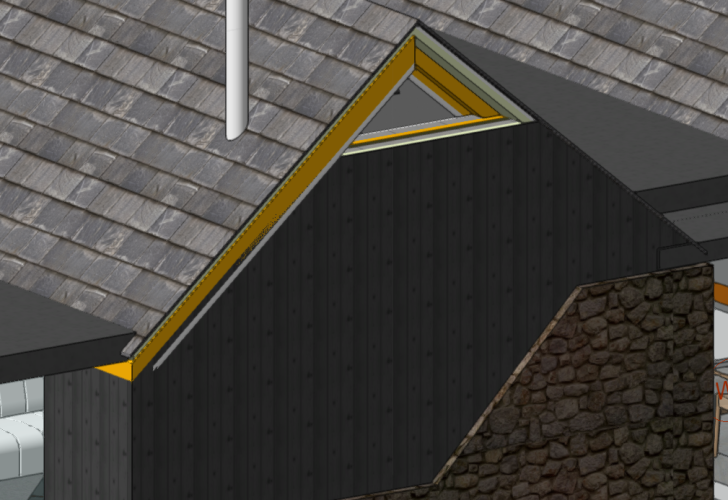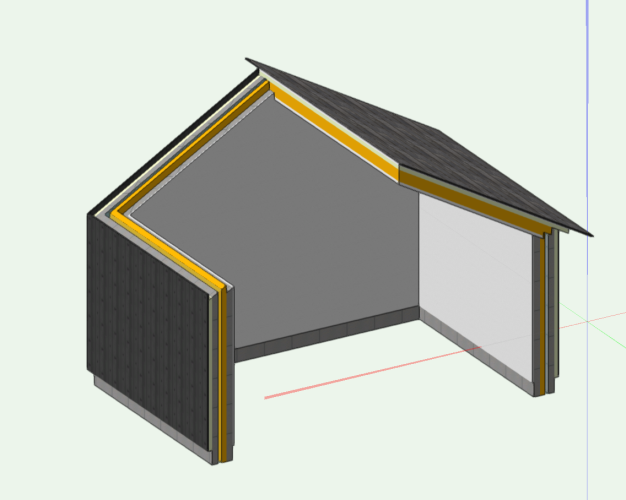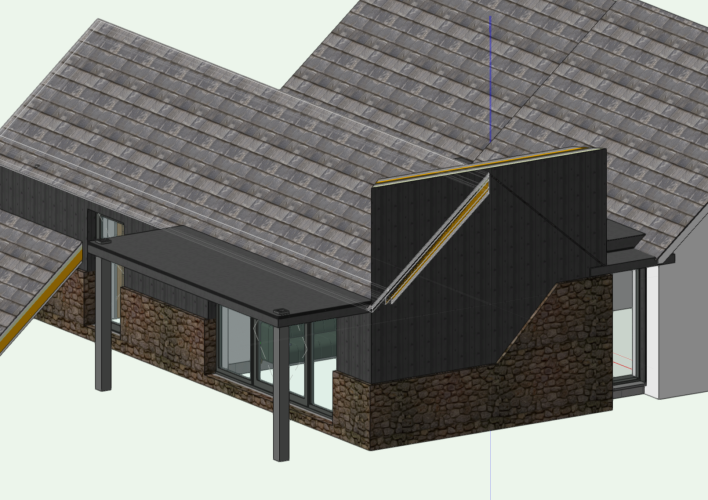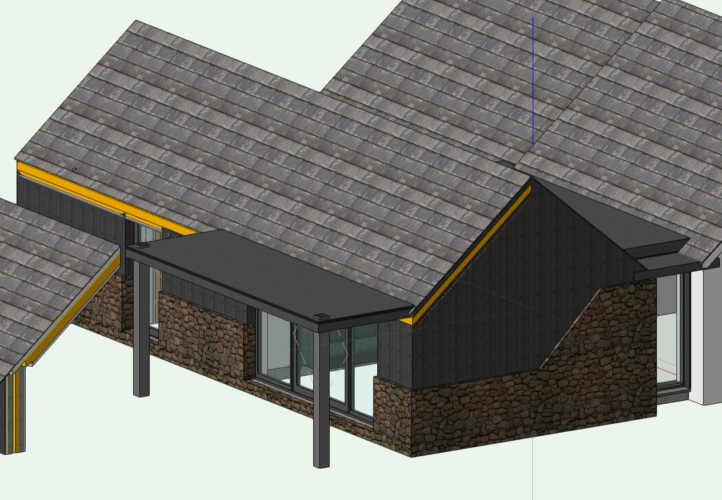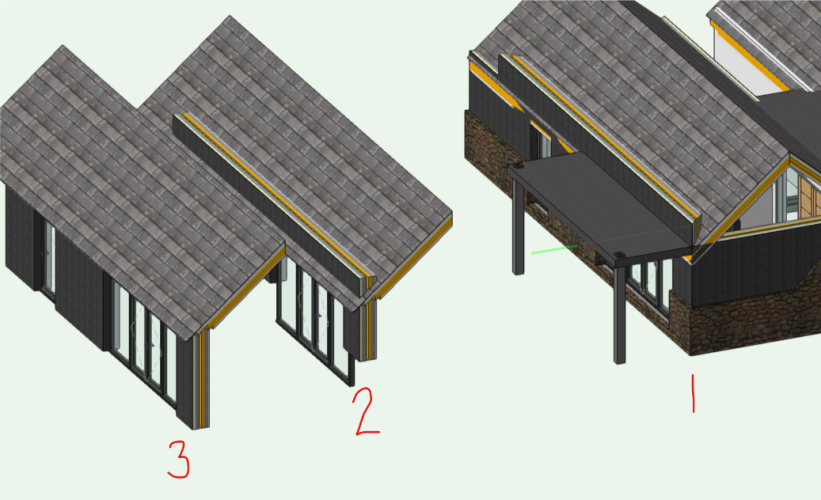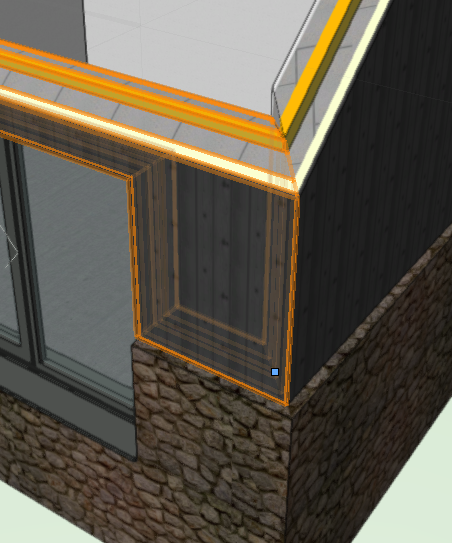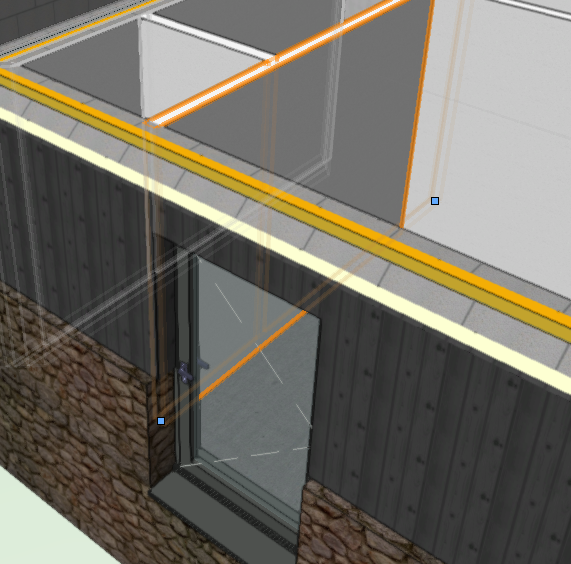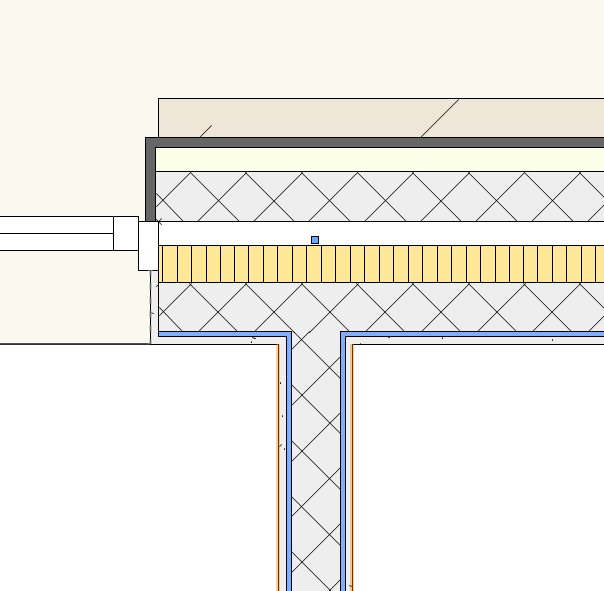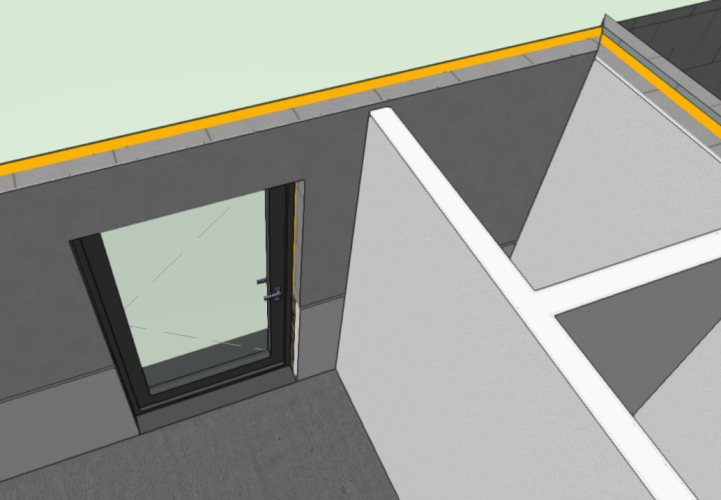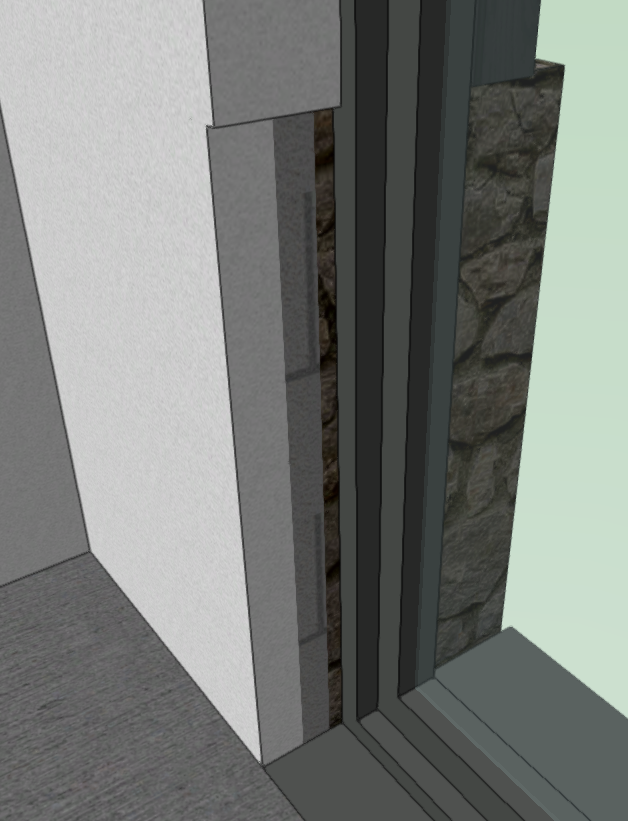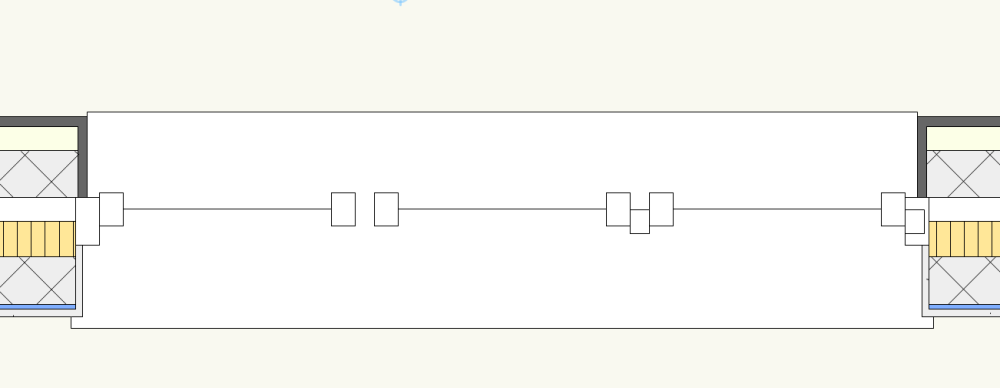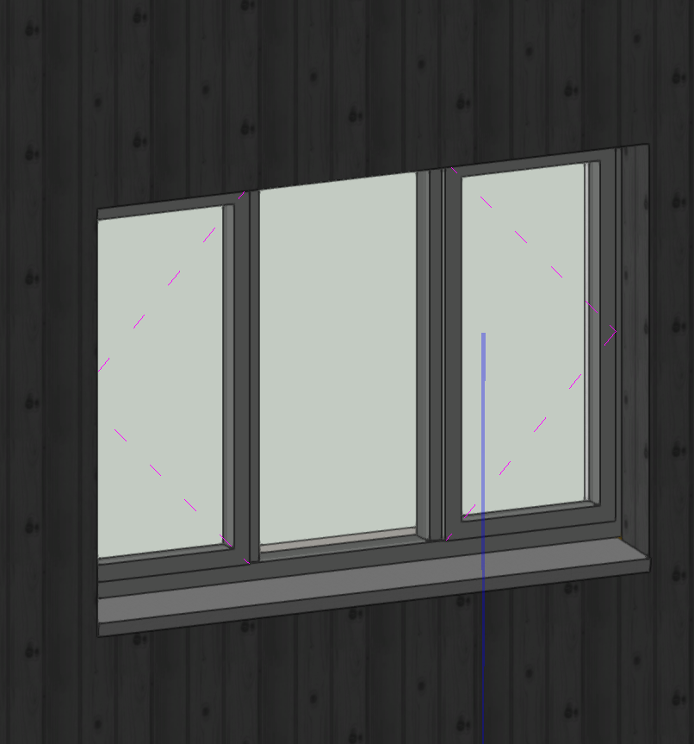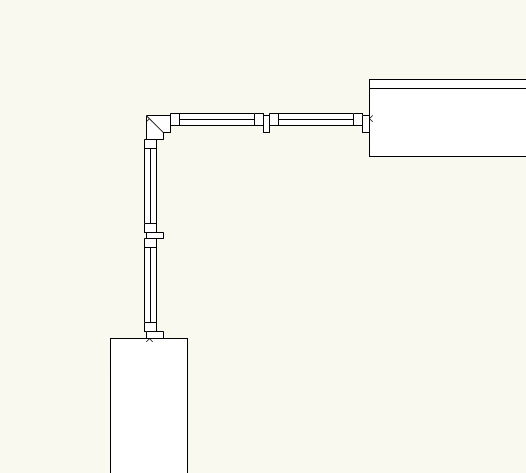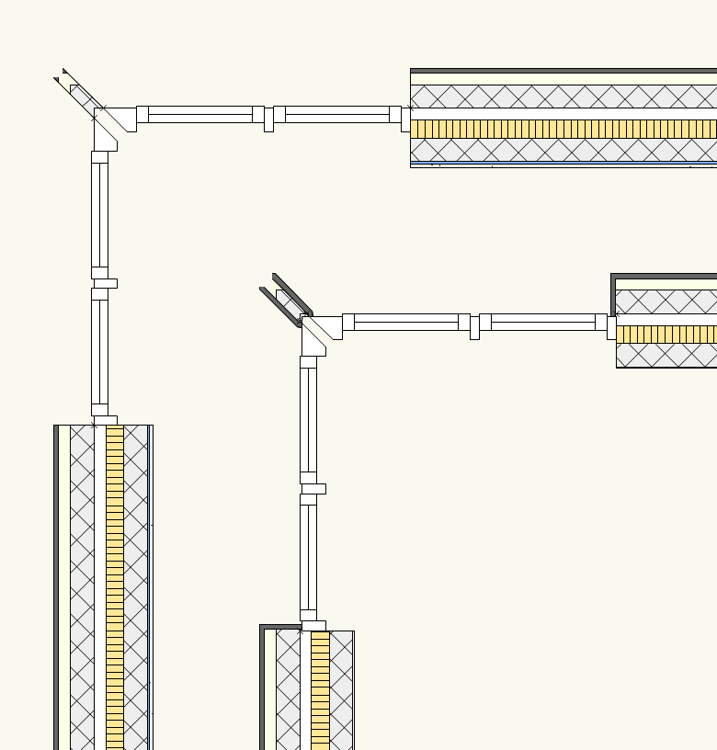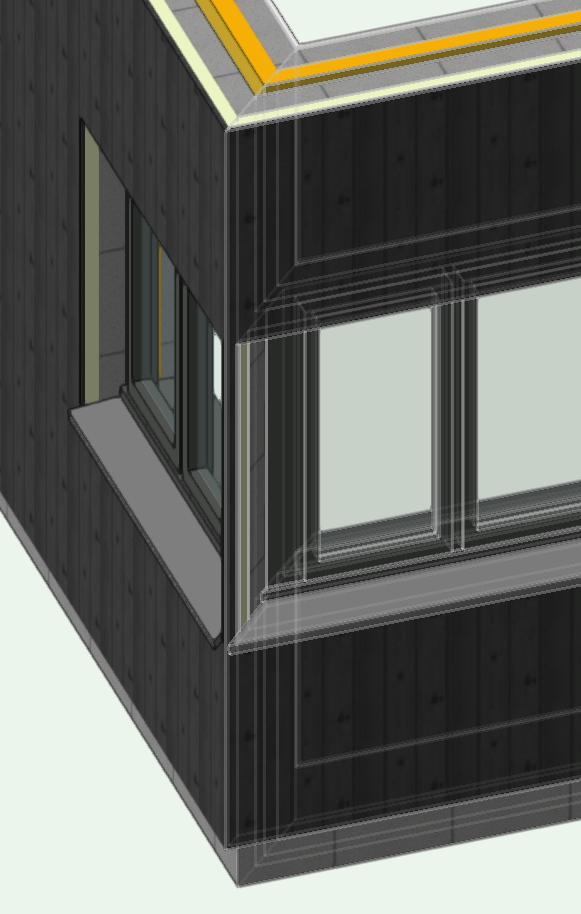
Sam_UK
Member-
Posts
14 -
Joined
-
Last visited
Reputation
1 NeutralPersonal Information
-
Location
United Kingdom
-
Thanks Pat that was it, thank you so much
- 4 replies
-
- viewport renders
- publish
-
(and 1 more)
Tagged with:
-
I was trying it without bitmaps but that was taking long as well. Are bitmaps supposed to be quicker?
- 4 replies
-
- viewport renders
- publish
-
(and 1 more)
Tagged with:
-
Hi, I am wondering if anyone is able to shine light on an issue I have or if it is just VWs. I have set of planning drawings that I am trying to publish. the set publish fine apart form the elevations sheet. I have done it thought the cloud, with it taking 15 hours last time. The elevations are Bitmaps as apos to viewports as I hade hopped this would speed things up, sorry to say it has not helped. (I'm I correct that a bitmap should speed publishing up?) Any help on how I can speed this up would be appreciated.
- 4 replies
-
- viewport renders
- publish
-
(and 1 more)
Tagged with:
-
thanks @Tom W. i did file a request after your comments. Do you know how long it takes to hear back as I have not heard anything not even a confirmations.
-
Well I have had a big file breakdown now and has become unusable, which is very frustrating. is there anywhere that files like this cant be sent to try and establish why this has happened? Due to the file now not working in a usable manor I thought I would try a new file and copy across everything from each layer to the new file. I thought I would start with the 2 layers that have been coursing the roof to wall issue, and this is the result. failure after failure is all I am getting, and it is costing so much time for something that should be so simple. Im at a loss what to do next
-
The roof had started as a complete roof, that I then ungrouped to give me roof faces as you can add and subtract from roof faces but not roofs. I am in 2024 as the there are a few issues with 2023 I believe such as 3D sills and window closures which are now working well in 2024. I have deleted the roof faces and replaced them with 1 complete roof and it still show exactly the same. I have the gable not going to the top to show how the setbacks are working correct on the right but again on the left they are wrong. This is just to show the different setbacks that I am getting. The bottom roof (right roof) is showing setbacks correct all round, whereas the top roof (left roof) has the setbacks at the eves and the right, but none of which intersect the wall correctly.
-
Here are the same wall and roof types in a black doc and they work fin even on the gable. and this is the file that is the issue2022-25 Con...vwx
-
So I am on the latest VW2024 update that came out on Monday 20th November. After exporting to VW2023 it was better but I still came up with an issue. The image shows that I have been able to clip all the wall with the roofs with 1 last wall to associate with the roof. When I associate the last wall the following happens. The end wall is now the correct shape but all the stepping of the roof components have been lost. I am using roof faces, and have deleted the offending wall and redrawn it to see if it was an issue with that specific wall.
-
I'm not sure if this has lead to another issue. I am having trouble to get my roof and walls to clip. I have tried different combination in the way I have model it and have found a way to get it to work, but this is still not what I want in regards to the model. Image above I have shown: - 1 is the model as wanted with the roof associated with the correct walls and roof set to clip walls. - 2 the wall is the same as 1 with a bottom offset of 950 to allow for a plinth, and this time the roof has staggered its components as i wanted, but it has still not clipped the wall. - 3 has worked, the only differents is that the wall dose not have the 950 offset to allow for a plinth. Any ideas on what could sort this?
-
@Matt Panzer Thanks so much for such a quick response and solution, currently installing update and will give it a try
-
Hi< Has there been any solution to this bug? I have had what I believe to be a similar issue with a file I am currently working on, it is only a small project but is being a bit tricky to model. it is single store extension with what could be explain as a stone plinth to about 1m with timber clad wall above up to eves/roof. I have stacked the walls on top of each other to show what is required n 3D. The internal wall are then full hight and connected with the top wall to show correctly in plan view. Now I have started to insert Windoor components with wall closures I am now missing wall components (plasterboard) in this case. The door is in the higher wall, which is the wall style that is missing the plasterboard. The missing component has run though into the room to the right as well. One more thing I have had issues with that I haven't solved yet is the closures in the lower wall. I have a second Windoor object placed in the lower wall that is the same size as the door but it is set as a wall opening uncased. The external stone has formed a return all be it not to the correct point, but the plasterboard has not formed a return at all.
-
WinDoor Corner Jamb not working with complex styled wall
Sam_UK replied to Sam_UK's question in Troubleshooting
@Matt Panzer that's the trick. thanks for that. @Tom W. due to the issue i was having I have looked into the window and door tool again, and see that they have seen some good updates of late which is always good to see. I have however come across and issue with these tools aswell and wondered if you have seen them as well. If a create a custom configuration such as 3 columns and 1 row, with each end side hung and the middle fixed glass. the 3D is fine but the 2D shows mullions miss placed, like they are offset along the length of the window (see image) -
WinDoor Corner Jamb not working with complex styled wall
Sam_UK replied to Sam_UK's question in Troubleshooting
Thanks for confirming that its not just me. I will have to go back to using the native window tool. I had changed to Windoor when it came available in the UK as I had found it superior, especially when it comes to Combo openings such as doors with a side light that is not full height, as far as I'm aware the native window tool doesn't allow for this. -
WinDoor Corner Jamb not working with complex styled wall
Sam_UK posted a question in Troubleshooting
Hi all, I have been trying for a while now on multiple projects, and project files with no luck to show a WinDoor object in a custom wall style. I'm not sure what I am doing wrong. I can insert a Windoor object into a unstlyed wall that has multiply components and it works fine. When I try the same into 1 of my wall styles I get a wired corner offset. I though this might be due to the wall closure settings. So I have then tried to remove all presents for wall closures, but still no luck. I hope this is a simple fix as I cant see anyone else asking the same questions so I would guess I am doing something wrong.


