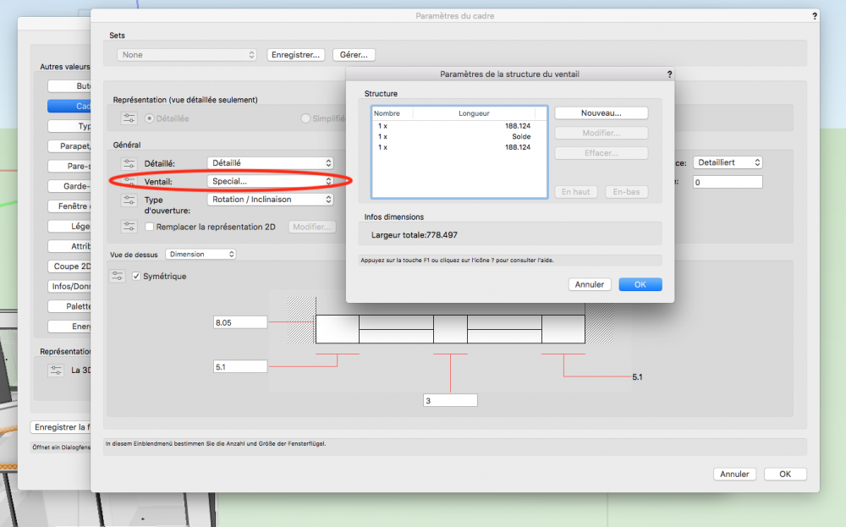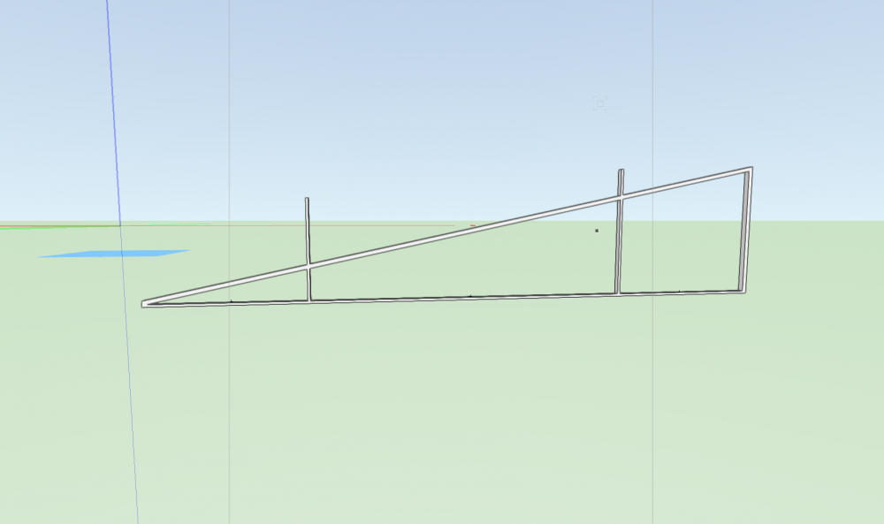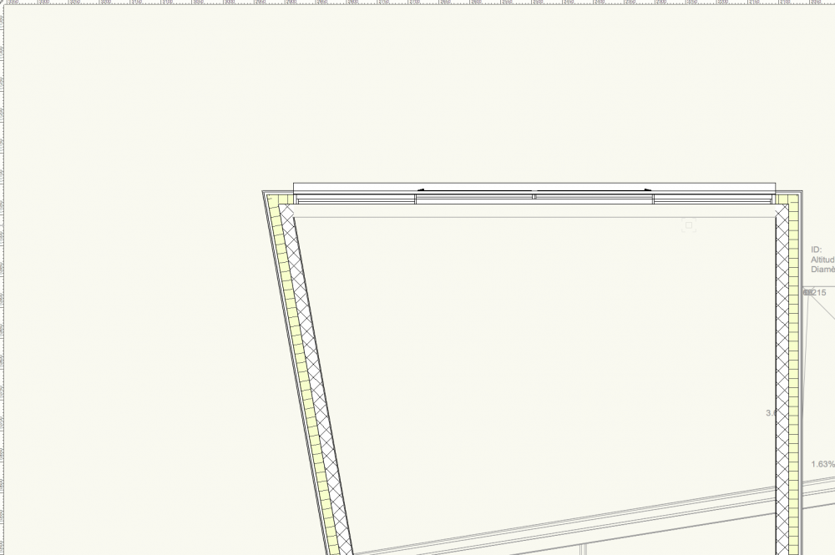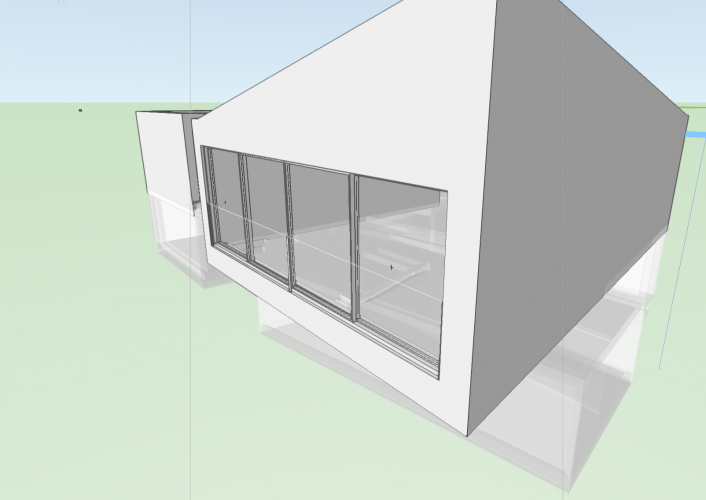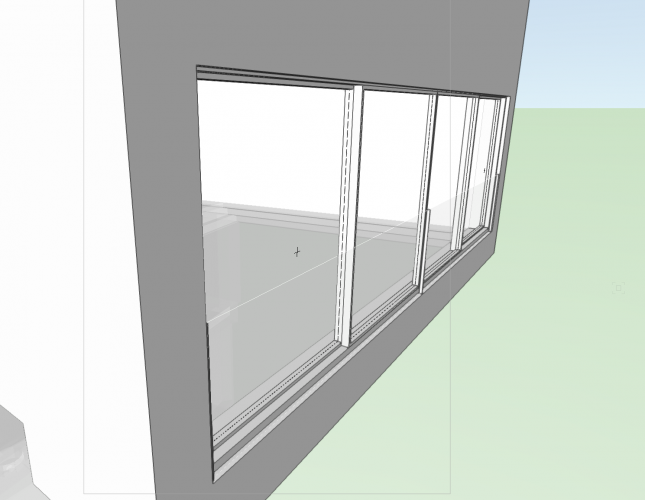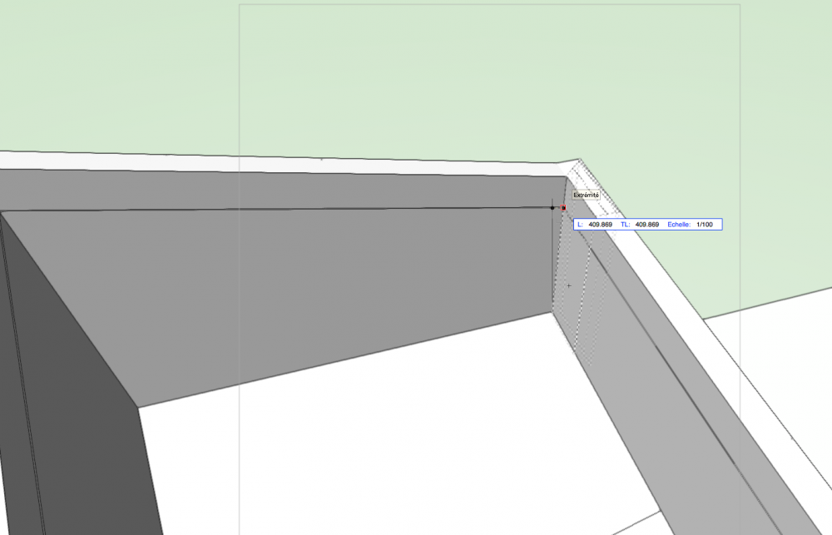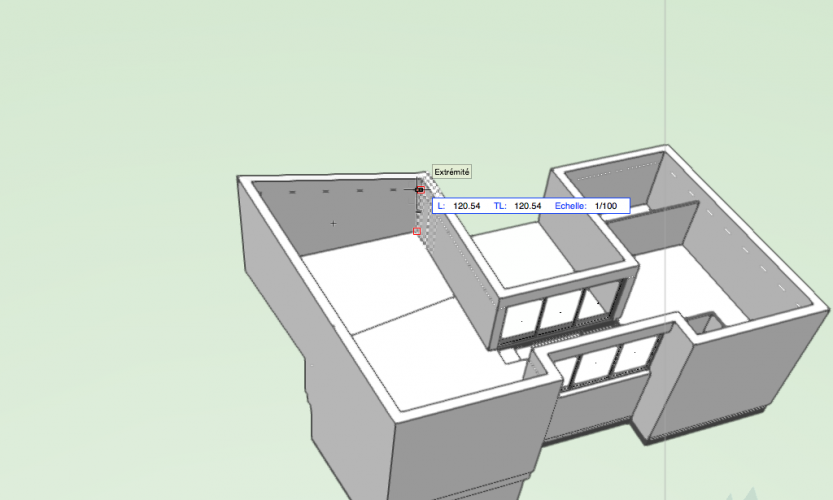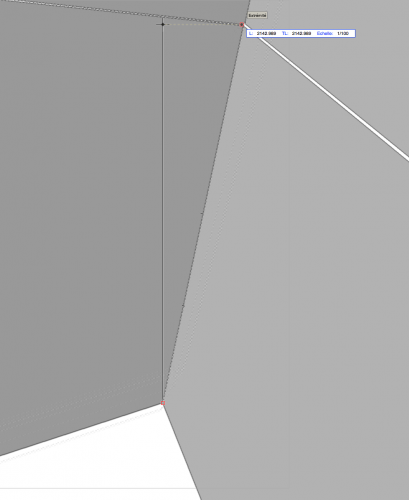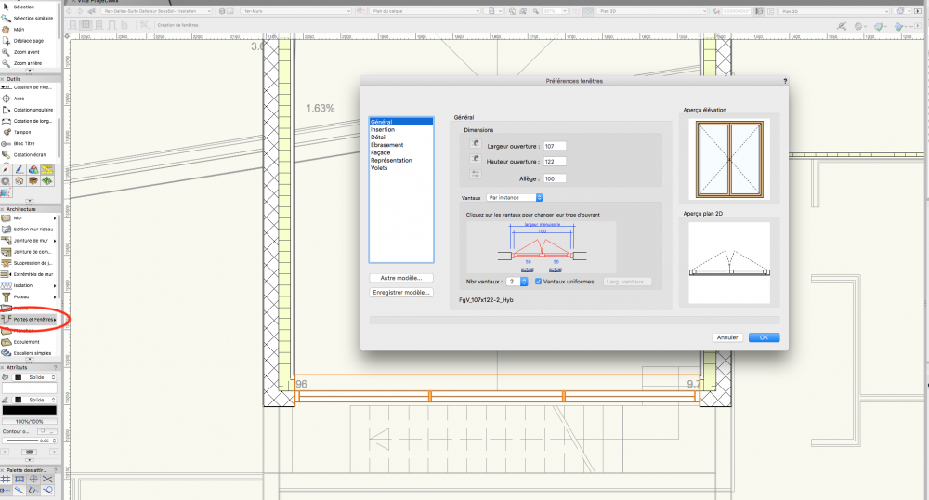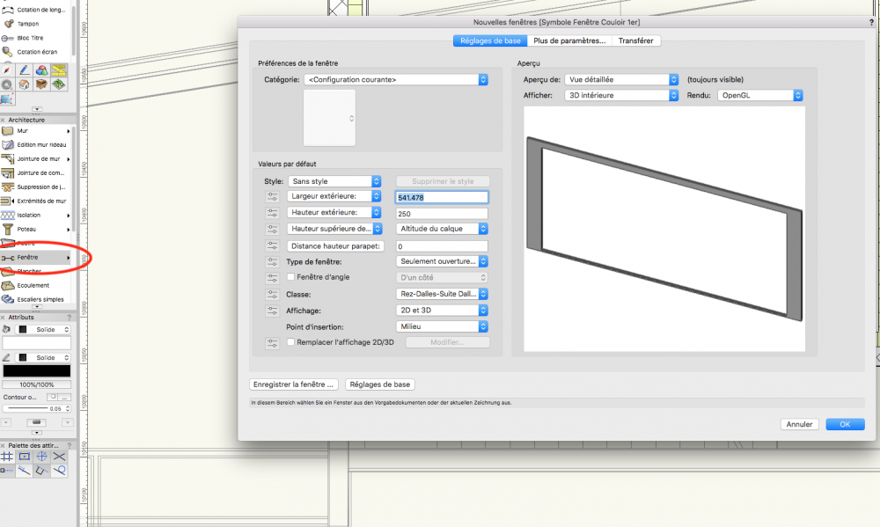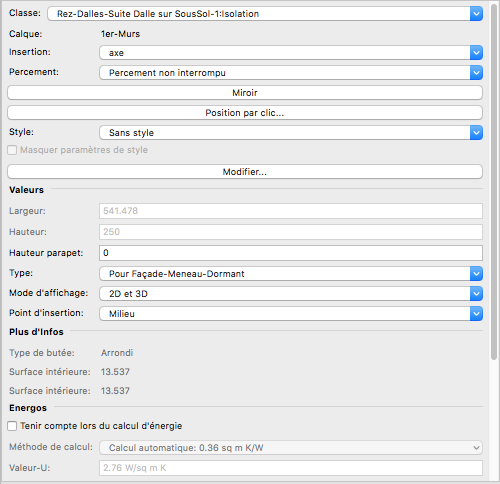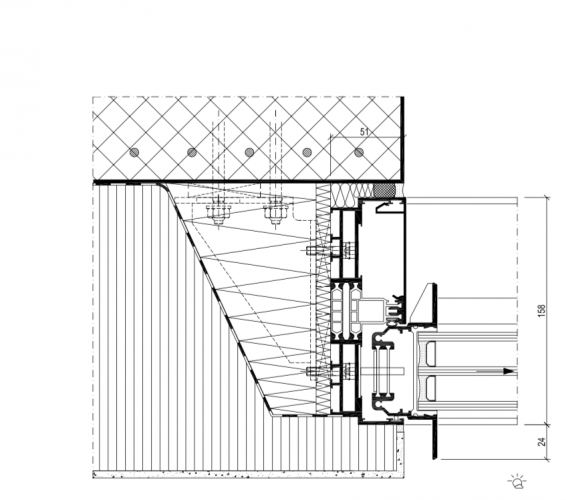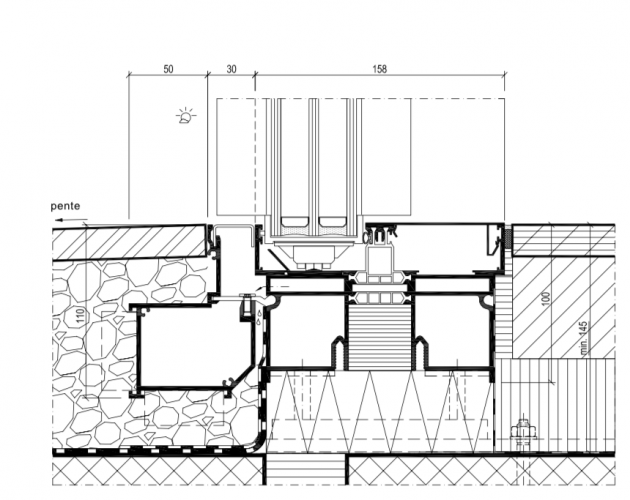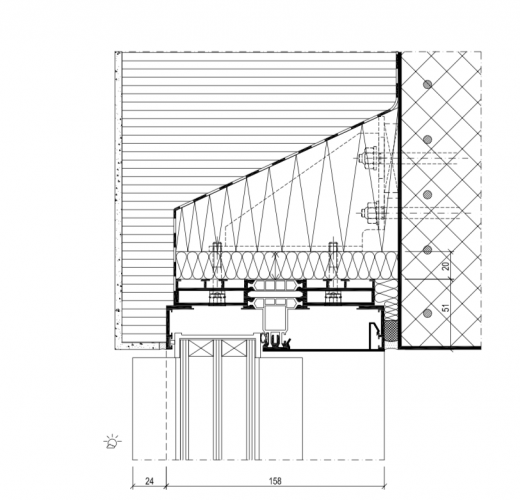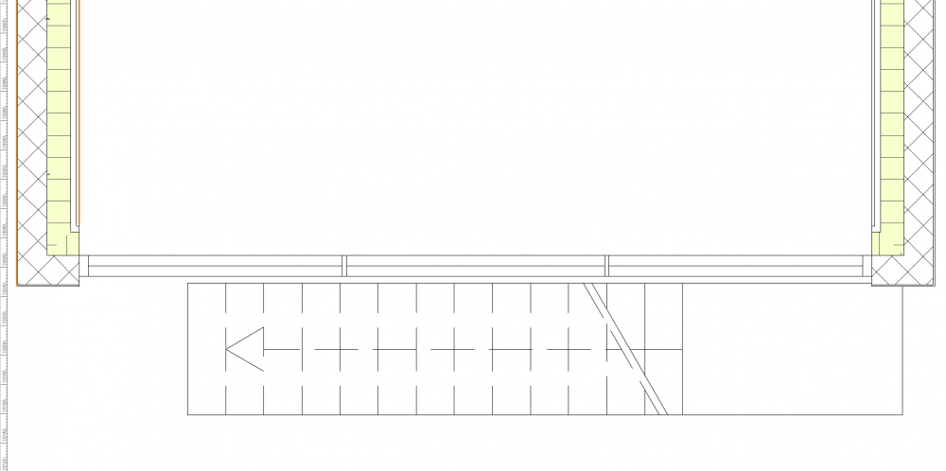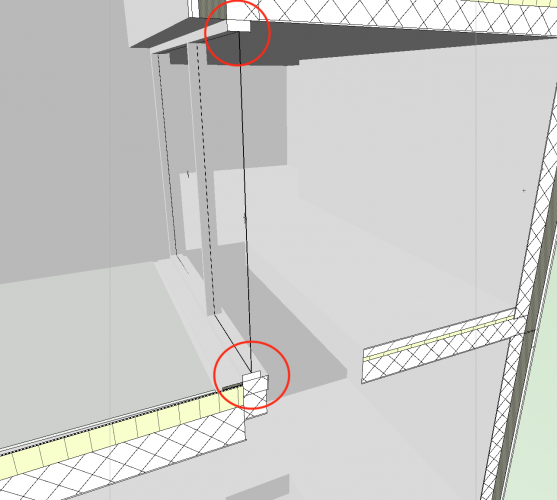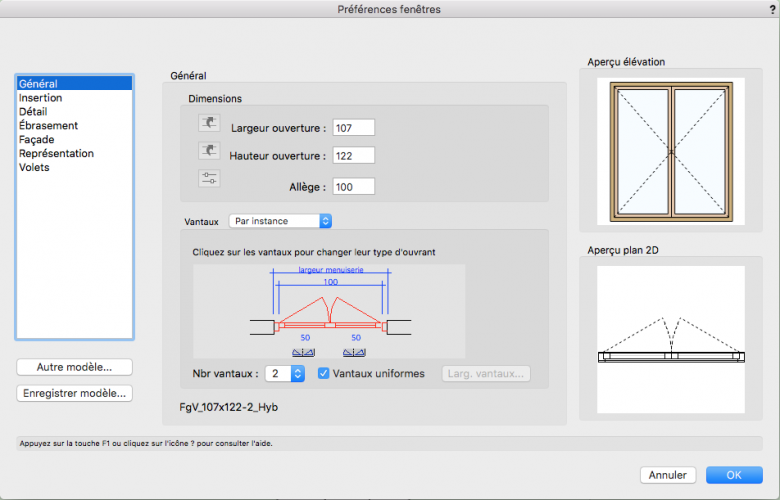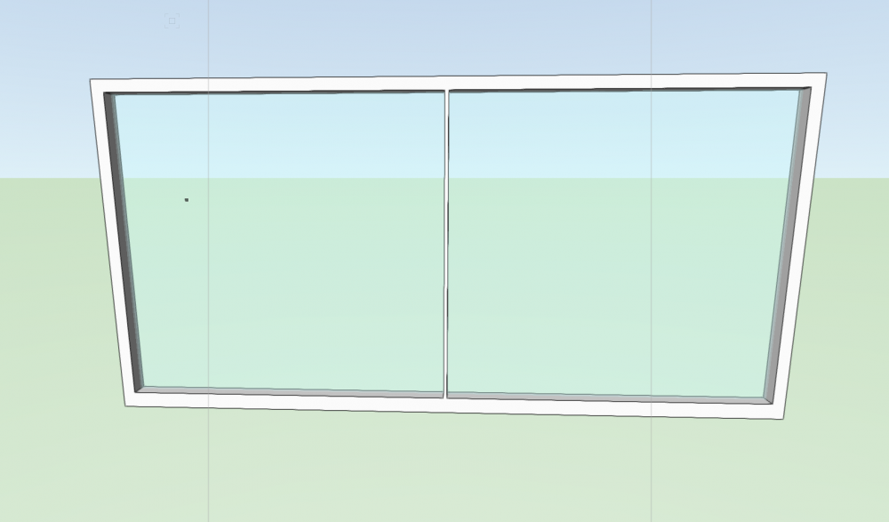
Phileas
Member-
Posts
206 -
Joined
-
Last visited
Content Type
Profiles
Forums
Events
Articles
Marionette
Store
Everything posted by Phileas
-
@jnr could you show a screenshot of the things you activated in your 3D options panel? I'd like to see a screenshot of your problem actually, I'm not sure I have the solution but you got my attention there. Quite surprised that your Mac can't handle a part of VW with the specs I read in your signature
-
Hey so I'm working on a window, and when adding some extra struts using this command block of the window tool: I get this type of weird result: Obviously I don't want these two weird struts to stick out like that... Anyone knows where I went wrong when configuring the window?
-
@Hans-Olav hahahhaha should have read this earlier, actually destroyed both the symbol and the wall ^^ luckily I always make backup saves so no big deal 🙂 To correct it, I simply reduced the distance between the window and the outer part of the wall till the lines were one above another, and then moved the whole window back into the right position. worked out fine. Hope you understood what I did, I can show you some screens otherwise
-
UPDATE: I SOLVED MY PROBLEM NO HELP NEEDED THANK YOU 🙂
-
I've got some trouble with a top/plan view of a window: After making my window using the window tool, then making it a symbol and pushing that symbol into the right position in the wall, I get this in a Plan view: as you can see, it looks like there is a window sill (or some other part of the window) sticking out of the wall. But that's 1) plain wrong and 2) it isn't even true, when you take a look at it in 3D you can clearly see that everything is right: Any Idea on how I can Overwrite the 2D (plan view) part of the window without altering its 3D ?
-
@Hans-Olav Ok all my Problems mentionned above are solved, thanks for that I'm confronted to a new one now: After making my window a symbol and pushing that symbol into the right position in the wall, I get this in a Plan view: as you can see, it looks like there is a window sill (or some other part of the window) sticking out of the wall. But that's 1) plain wrong and 2) it isn't even true, when you take a look at it in 3D you can clearly see that everything is right: Any Idea on how I can Overwrite the 2D (plan view) part of the window without altering its 3D ? UPDATE: SOLVED MY OWN PROBLEM NO HELP NEEDED ANYMORE 🙂
-
@Hans-Olav Yup worked perfectly fine 🙂 thank you very much! The cool thing with symbols is that I can choose a vertical offset as well, allowing me to fit the upper and lower frame of the window to the correct component of the slab! Problem solved 🙂
-
@Hans-Olav Oooh ok sorry my bad I misunderstood I'll give that a shot if it works it is a solution I can live with
-
@Hans-Olav hey yeah I've been thinking about making symbols out of my windows, which will probably take about as long as adjusting every single option in the actual tool... well I've tried and it's actually very time-consuming. What kinda pisses me off is that I already had to create my stairs from scratch using 3D Polygons and make them symbols afterwards, because the stair tool is simply not powerful enough (I'm not the only one complaining, there is a whole topic about the problems with the stair tool). Now I have to make my windows using polygons as well, because the tool isn't powerful enough. If I wanted to make everything using polygons I would have bought Sketchup or Blender or any other 3D Modeling software, would have saved me a big pile of money and time apparently... You mentionned contacting my local distributor. Do you happen to know where on the VW Website I can do that?
-
@herbieherb Thank you so much, worked perfectly 🙂
-
So I just arrived back to my office after holidays, and I start working like I usually do and come to a point where I need to measure the vertical distance between to point, which is normally nothing difficult... Like I always do, I grab my tape measuring tool (that one: ) (yeah I'm french) and start measuring. But somehow it doesn't work like it used to: if I scroll the mouse-wheel while measuring because I need to zoom out or in, the point I clicked to start the measuring moves as well, making it impossible to move the screen while measuring. But that's not the end: it seems like the tool doesn't actually measure the distance between 2 points anymore: if I measure the distance between 2 points (whithout zooming while doing it) it mesures something, but depending on my zoom level, the distance between the 2 same points changes drastically (see attached screenshots) , making me wonder if I somehow broke my measuring tool lol. Update: after testing about everything, I figured out the tool still works normally in a Plan view. But that's all if I go to any 3D view my tape tool goes kaputt 😞
-
@Hans-Olav Hey I was expecting this question to come up... wanna know a cool thing about my version of VW? (2018) it comes with 2 window tools, actually one "Window" tool and one "Doors and windows" tool (and an extra "door" tool). Here, take a look at the "Doors and Windows" tool, the one I didn't use for the window I show in my first post: Why I didn't use this one at all: you can't create anything else than a standard rectangle window, can't adjust the opening, you can forget about sliding windows or window bays, can't control the amount of frames and no other protection against light than wooden shutter from the 18th century available. Basically a useless tool. BUT I can control the insertion offset... Here's the other "Window" tool, the one I used: The cool thing with this one is I can pretty much control everything, and create everything, but I can't control the insertion... and that really sucks...
-
@Hans-Olav Thank you for your answer However, I already looked at the object info palette, and there is nowhere I can enter an offset value... If you could show me what your palette looks like after placing a window that'd be really helpful. here's mine (infos in french but you should still be able to compare with your palette) and before you ask: "Hauteur Parapet" offsets the window on the z axis, which to me seems kinda stupid cause the standard value for it the tool calculates by itself is 100, and if I leave that the window is sitting halfway above the wall it is inserted into... I probably missed something somewhere...
-
I'm experiencing some trouble with the window tool when it comes to inserting a window into a wall when the window takes up the whole wall... Here's how I would want it to be inserted into the surrounding elements: - Plan view: Insertion in adjacent walls: - Section View: Insertion in floor and ceiling: Well obviously not that detailed, but I would at least want my window to be sitting in the right component of the wall/floor slab/ceiling slab. Or, if that's impossible, I'd want to have the window inserted into the right part of the wall, and not the "exterior, interior or Center of the wall"... cause all I have achieved until now is this: And that's not how it will ultimately look like. If I can't insert the side frames into the insulation component of the wall, I'd want to have it at least sitting against that component and not against the concrete, which is just plain wrong in my case. Same problem with the upper and lower frame of the window: they are both sitting on top of their respective slab, instead of cutting into it: I know that it's not a major issue, cause that kind of precision is not necessary at that scale, but in my opinion the goal when using a program like VW should be to try to be as close to reality as possible. So I'd still like to know if there's a way to be more precise here. I hope you can understand what I mean, english is not my first language so please excuse me if I made any mistakes.
-
@Taproot Thanks for the ideas man will definitely give it a shot!
-
@FBernardo Concerning the Stair tool, I've been on the topic, and everything I wanted to see added was already listed. I'm happy they're finally gonna fix this tool, it's quite time consuming to have to make a 3D Model out of every single stair. @cberg I don't know man but I'll sure lose at least 8 hours of work making every single window in my document fron scratch with 3D Objects, and another 8 placing them in the walls properly... :(
-
@FBernardo Well I'm f*cked I guess... I have relatively complex windows to make as well, this one was supposed to be easy... Guess I'll have to make every single one of my windows a symbol, and that sucks cause you can't insert them into a wall properly, I'll have to do everything manually... I've watched videos of people doing extremly complexe window bays with the VW2015 window tool, which had an interface looking like yours. I feel like I somehow got the window tool of a 2003 Program, really disappointed in VW there... I have some pretty basic problems with the stair tool as well since it doesn't allow to edit the opper and lower end of the stairs to fit the slab underneath it in my version... Didn't know there was such a huge difference between 2018 and 2019 😠
-
@FBernardo Man how do you have such a complete window editing tool?? Mine looks like this I can't do with that (It's french since that's the version we're working on in my office but basically you can see I haven't even half as much options as you have 😞
-
@FBernardo Thank you very much for your answer! I don't have the time to try it out today, but will definitely give it a shot tomorrow.
-
Odd Wall Component joins when fitting walls to roof
Phileas replied to Phileas's topic in Architecture
@line-weight I don't think that it is possible to get this situation any more accurate than you have now unfortunately... still looks acceptable to me to be honest I can live with that. An upgrade of the wall joining tool goes on my wishing list for a future version of VW tho -
I can't figure out how to make a window bay with a strut in the middle using the window tool, would be great if someone could help me out with a little guide. I made a 3D Model of the object I want to create, see pic below. Using VW 2018 on a Mac btw
-
Odd Wall Component joins when fitting walls to roof
Phileas replied to Phileas's topic in Architecture
@line-weight totally right, you can't have this join without having your walls joined at a right angle... You can't get it better than what you have now (or if someone has a way to do it PLEASE share). I don't know where you get the error message though, it worked perfectly for me... I'm afraid I can't help you sorry😞 Hopefully @Gadzooks can save you -
Odd Wall Component joins when fitting walls to roof
Phileas replied to Phileas's topic in Architecture
@Gadzooks well 2019 has at least one feature I'd like to have, and that's the possibility to edit the upper and lower end of stairs to fi the slab they're linked to. I don't know if there's more to it or not actually... But as for now I'm pretty happy with my 2018. Thing is, in my opinion, programs like VW or Archicad are still relatively new. Probably we'll all get way better programs in 5 or 10 years time, and until then we have to be the ones reporting the problems we have to the developpers in order for them to fix them, so we get better programs as soon as possible. -
@RussU Thanks for your Answer! Well I see you're on VW 2019, I'm on 2018 and I don't have this "Upper Floor Connection Detail" (same for lower Floor)... Settings panel looks exactly the same, but is without these options, and they can't be found anywhere else 😞 And since you have no problem with the fill of the stairs, I suppose it's related to my Mac... Dunno how to fix it, hopefully it'll disappear over time if it's only a visual bug
-
here you go @RussU Villa Projet.vwx


